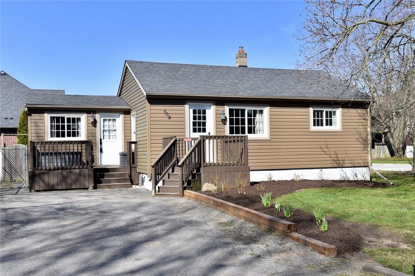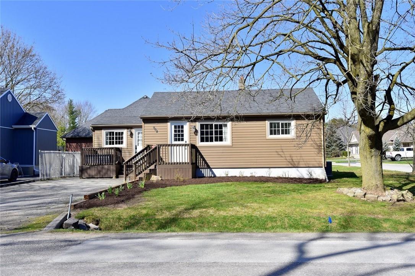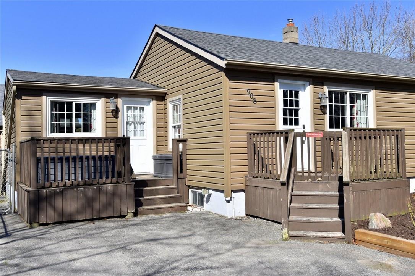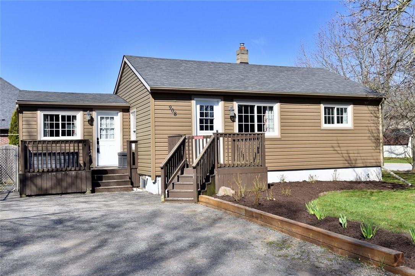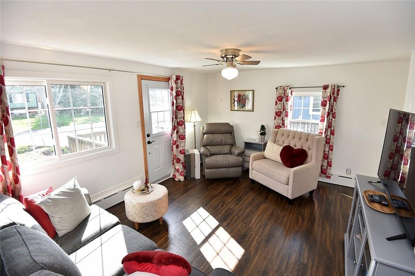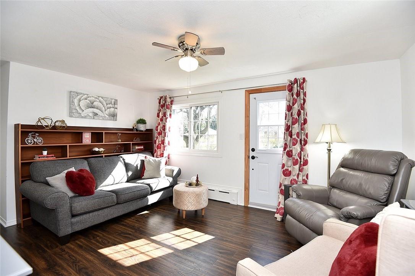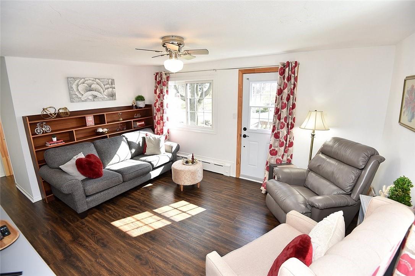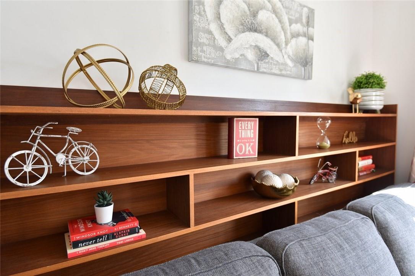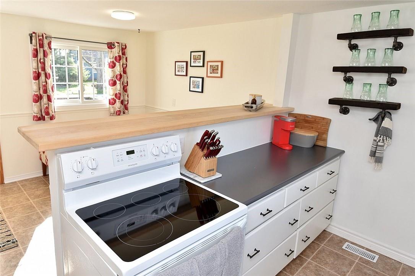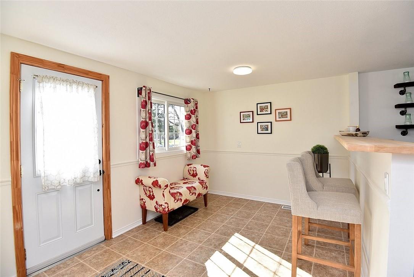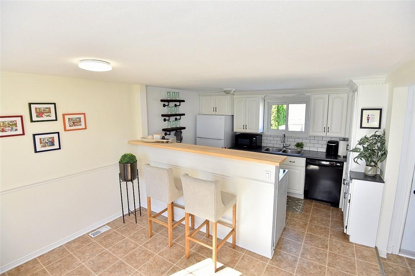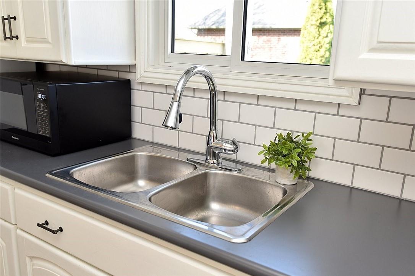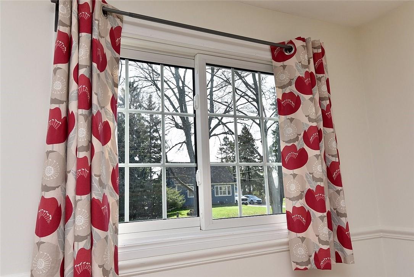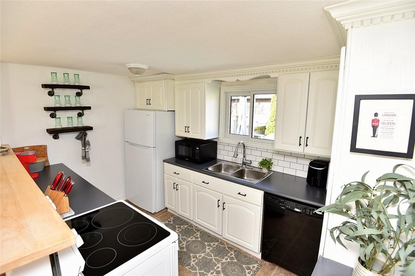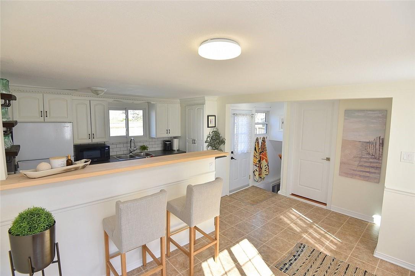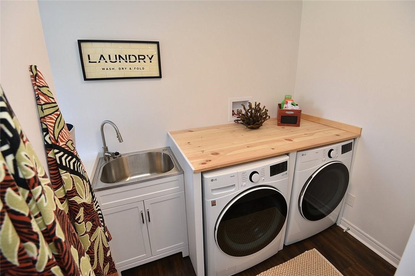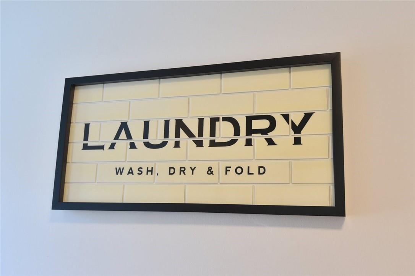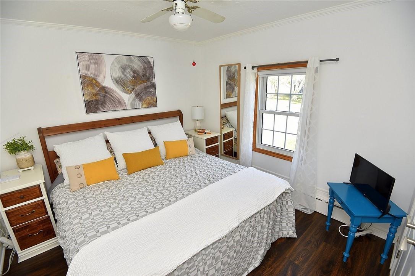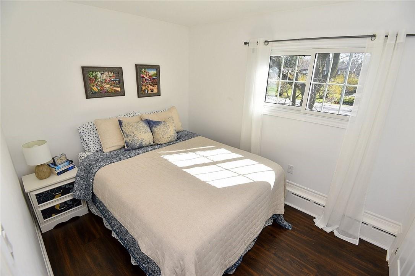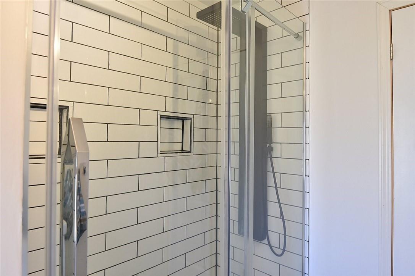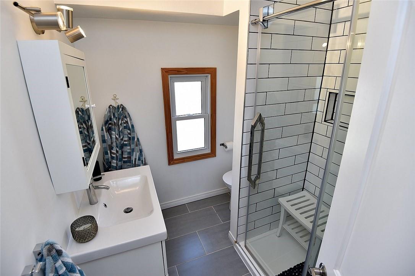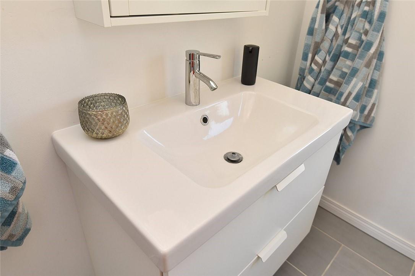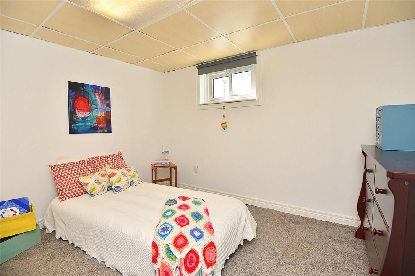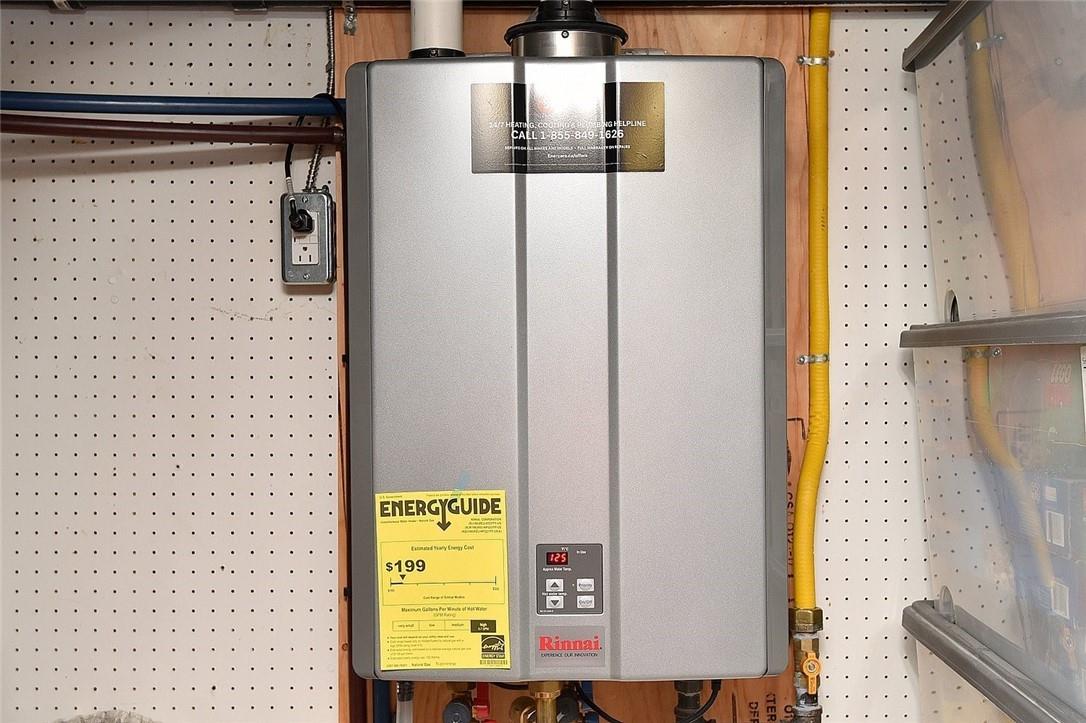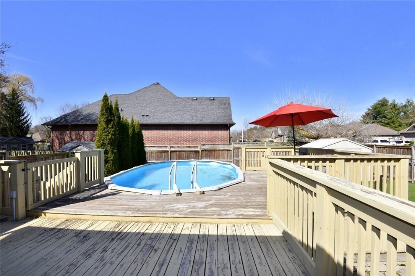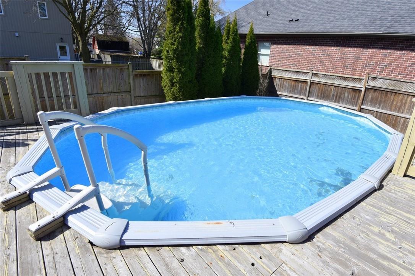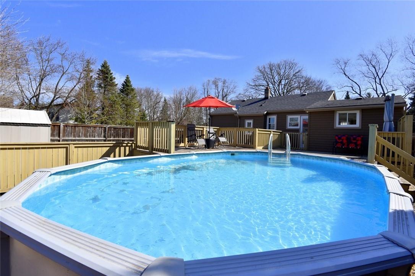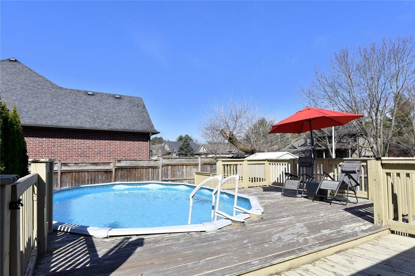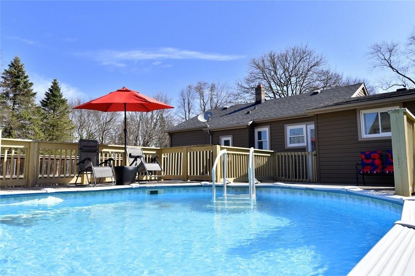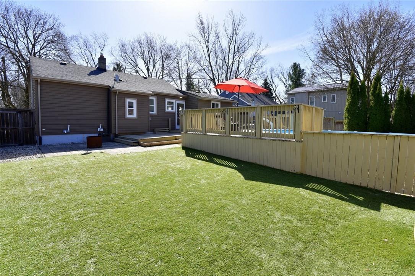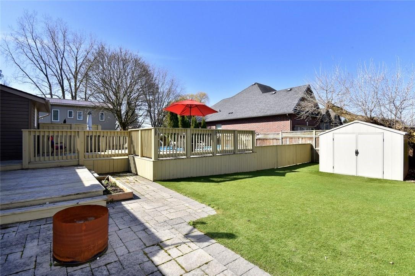908 Church Street Fenwick, Ontario - MLS#: H4190528
$599,000
Charming bungalow in the beautiful town of Fenwick, ON. Features include primary bedroom with walk-in closet, updated bathroom, eat-in kitchen & spacious family room. Bonus - newly renovated main floor laundry/mudroom with easy access from backyard & pool. Enter the backyard oasis with deck leading to above ground pool, low maintenance astro turf that looks beautiful all summer long & shed for extra storage needs. Head back inside & downstairs to a basement that has lots of opportunity for more living space & tons of storage. (id:51158)
MLS# H4190528 – FOR SALE : 908 Church Street Fenwick – 3 Beds, 1 Baths Detached House ** Charming bungalow in the beautiful town of Fenwick, ON. Features include primary bedroom with walk-in closet, updated bathroom, eat-in kitchen & spacious family room. Bonus – newly renovated main floor laundry/mudroom with easy access from backyard & pool. Enter the backyard oasis with deck leading to above ground pool, low maintenance astro turf that looks beautiful all summer long & shed for extra storage needs. Head back inside & downstairs to a basement that has lots of opportunity for more living space & tons of storage. (id:51158) ** 908 Church Street Fenwick **
⚡⚡⚡ Disclaimer: While we strive to provide accurate information, it is essential that you to verify all details, measurements, and features before making any decisions.⚡⚡⚡
📞📞📞Please Call me with ANY Questions, 416-477-2620📞📞📞
Property Details
| MLS® Number | H4190528 |
| Property Type | Single Family |
| Amenities Near By | Schools |
| Equipment Type | Furnace, Air Conditioner |
| Features | Park Setting, Park/reserve, Double Width Or More Driveway, Paved Driveway, Sump Pump |
| Parking Space Total | 3 |
| Pool Type | Above Ground Pool |
| Rental Equipment Type | Furnace, Air Conditioner |
| Structure | Shed |
About 908 Church Street, Fenwick, Ontario
Building
| Bathroom Total | 1 |
| Bedrooms Above Ground | 2 |
| Bedrooms Below Ground | 1 |
| Bedrooms Total | 3 |
| Appliances | Dishwasher, Dryer, Microwave, Refrigerator, Stove, Washer |
| Architectural Style | Bungalow |
| Basement Development | Partially Finished |
| Basement Type | Full (partially Finished) |
| Constructed Date | 1953 |
| Construction Material | Concrete Block, Concrete Walls |
| Construction Style Attachment | Detached |
| Cooling Type | Central Air Conditioning |
| Exterior Finish | Concrete, Vinyl Siding |
| Foundation Type | Block |
| Heating Fuel | Natural Gas |
| Heating Type | Forced Air |
| Stories Total | 1 |
| Size Exterior | 975 Sqft |
| Size Interior | 975 Sqft |
| Type | House |
| Utility Water | Municipal Water |
Parking
| No Garage |
Land
| Acreage | No |
| Land Amenities | Schools |
| Sewer | Municipal Sewage System |
| Size Depth | 100 Ft |
| Size Frontage | 50 Ft |
| Size Irregular | 50 X 100 |
| Size Total Text | 50 X 100|under 1/2 Acre |
| Zoning Description | Rv1 |
Rooms
| Level | Type | Length | Width | Dimensions |
|---|---|---|---|---|
| Basement | Other | 8' 5'' x 8' 3'' | ||
| Basement | Utility Room | 15' 9'' x 11' 5'' | ||
| Basement | Bedroom | 10' 10'' x 8' 1'' | ||
| Basement | Recreation Room | 19' 8'' x 10' 11'' | ||
| Basement | Laundry Room | 7' 4'' x 5' 8'' | ||
| Ground Level | 3pc Bathroom | 7' 8'' x 6' 6'' | ||
| Ground Level | Bedroom | 10' 6'' x 8' 3'' | ||
| Ground Level | Bedroom | 10' 5'' x 10' 4'' | ||
| Ground Level | Family Room | 15' 6'' x 12' 3'' | ||
| Ground Level | Eat In Kitchen | 17' 4'' x 11' 9'' |
https://www.realtor.ca/real-estate/26736872/908-church-street-fenwick
Interested?
Contact us for more information

