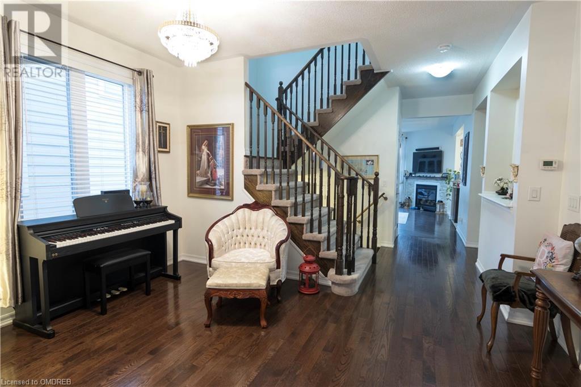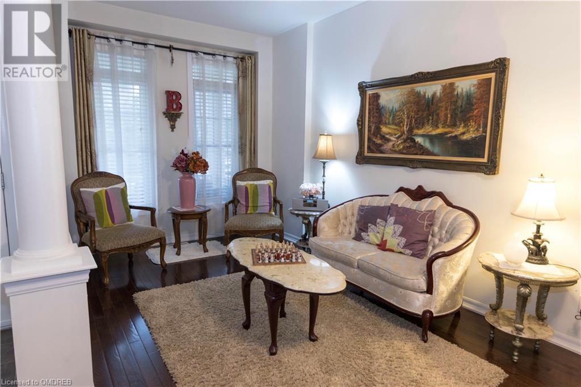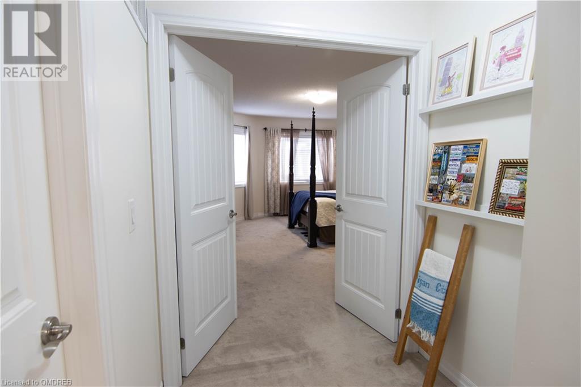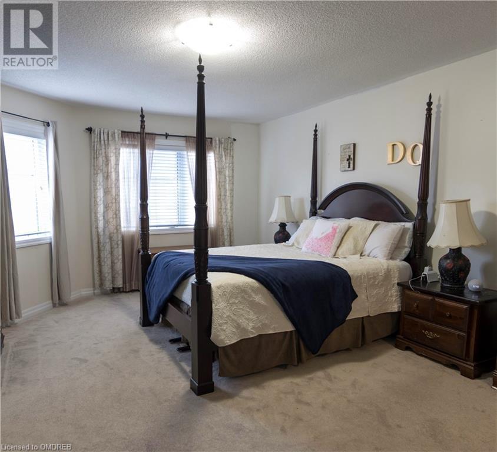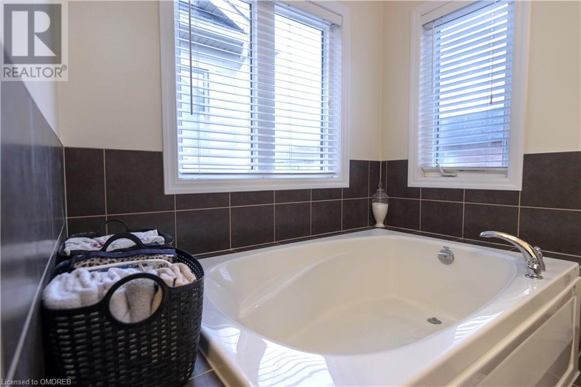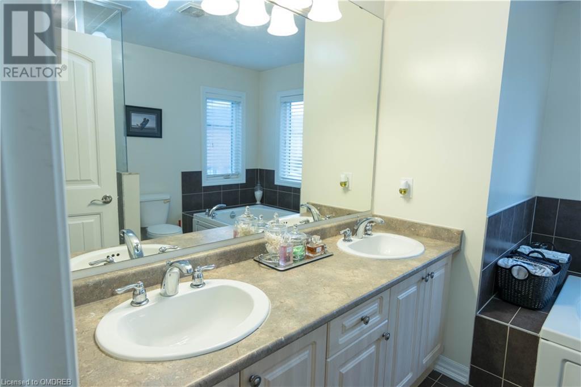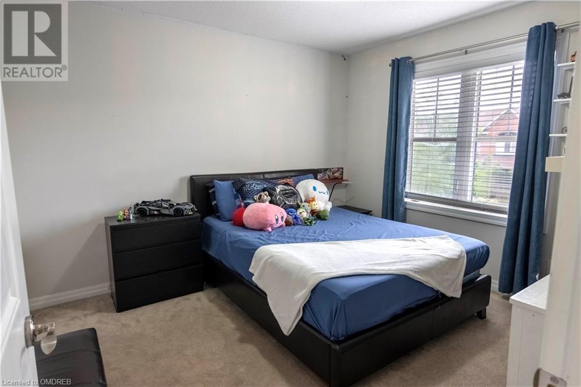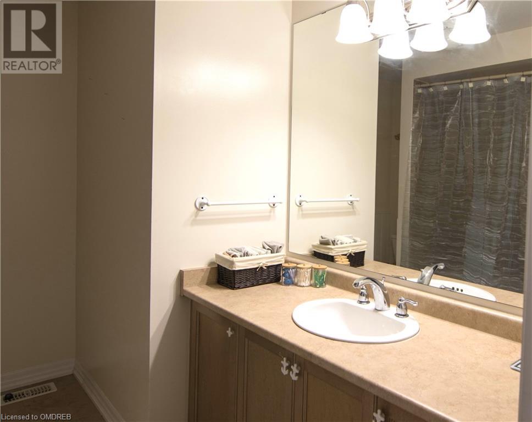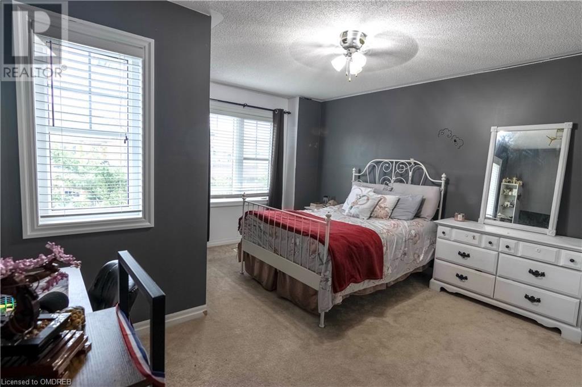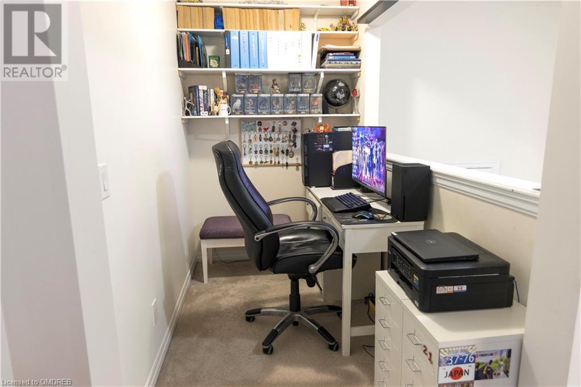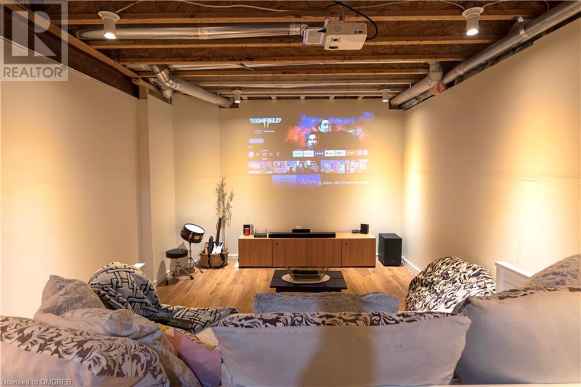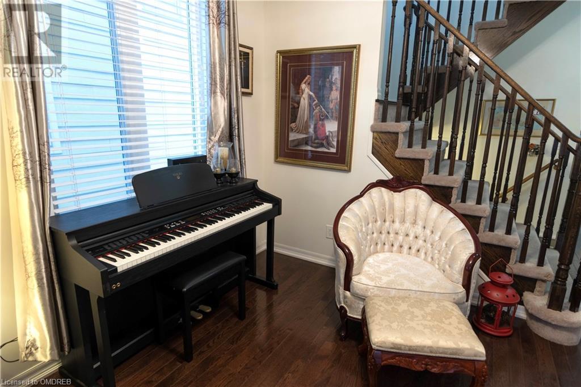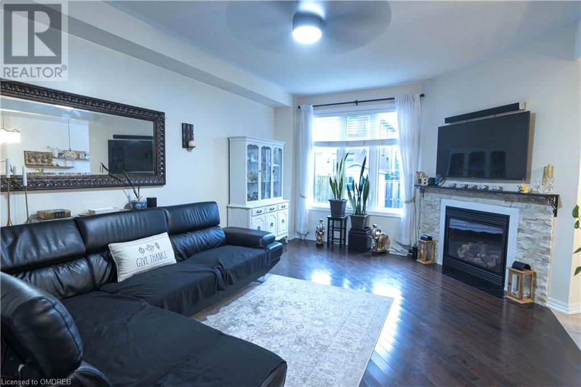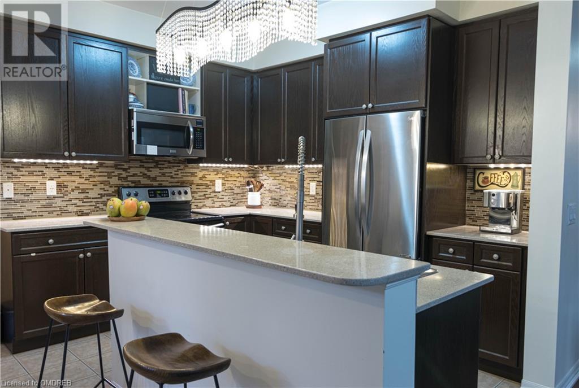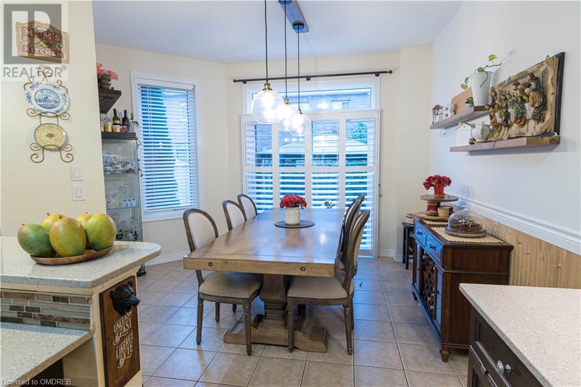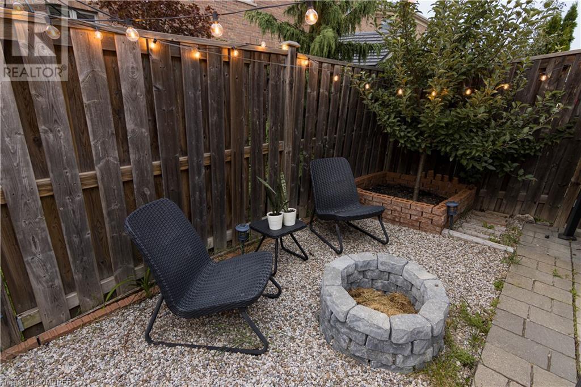91 Duncan Lane Milton, Ontario - MLS#: 40544681
$1,199,900
What a perfect place to call home! Welcome to this pristine, impeccable 4+1 bedroom and 3.5 bathroom semi-detached home situated in the beautiful Scott Neighbourhood in Milton. A ravishing carpet free home layout on main floor featuring cozy family room with fireplace, kitchen granite countertop with a complementing backsplash, led under cabinet lighting and stainless steel appliances. An exquisite double door master bedroom with walk-in closet and double sink vanity, plunge bath with stand-in shower. This lovely home has three other spacious bedroom ready to make it your own with a common bathroom and a bonus open concept office space. A premium backyard highlighting bonfire area with apple tree and gazebo space in a quiet family friendly community surrounded by parks and trails. This extraordinary home features smart garage door opener, basement entertainment room, guest bedroom, guest bathroom and built-in pantry storage. A perfect location close to all amenities with great School Districts to choose from, Close to Downtown Milton Stores, Plazas, 6 minutes to Highway 401 and 6 minutes to Go Station and Sherwood Community Centre - Truly a must see!! The location can't be beaten! (id:51158)
For Sale: 91 DUNCAN Lane Milton – MLS# 40544681
Description:
Looking for the perfect place to call home? Look no further than this immaculate, 4+1 bedroom, 3.5 bathroom semi-detached home located in the picturesque Scott Neighbourhood in Milton. Step into this stunning carpet-free home and be greeted by a cozy family room complete with a charming fireplace. The kitchen boasts **granite countertops** paired with a beautiful backsplash, **LED under cabinet lighting**, and top-of-the-line stainless steel appliances. The master bedroom is a true retreat with its double doors, walk-in closet, double sink vanity, and luxurious plunge bath with a stand-in shower. Three additional spacious bedrooms await your personal touch, alongside a common bathroom and a bonus open-concept office space.
Step outside to the premium backyard, featuring a bonfire area, apple tree, and a gazebo perfect for entertaining. This home is located in a quiet, family-friendly community surrounded by parks and trails – a peaceful oasis in the heart of Milton. **Smart garage door opener**, basement entertainment room, guest bedroom, bathroom, and built-in pantry storage round out this extraordinary home. With convenient access to all amenities, excellent School Districts, Downtown Milton Stores, Plazas, Highway 401, Go Station, and Sherwood Community Centre, this home is truly a gem that must be seen to be believed!
Key Features:
1. **Immaculate 4+1 bedroom, 3.5 bathroom semi-detached home**
2. **Fabulous kitchen with granite countertops and LED under cabinet lighting**
3. **Master bedroom with walk-in closet, double sink vanity, and plunge bath**
4. **Premium backyard with bonfire area and gazebo space**
5. **Convenient location near amenities and great School Districts**
Questions and Answers:
**Q: What type of countertops does the kitchen have?**
A: The kitchen features **granite countertops**.
**Q: Is there a guest bedroom in the basement?**
A: Yes, the basement includes a **guest bedroom**.
**Q: How many bathrooms are in the home?**
A: There are **3.5 bathrooms** in total.
**Q: What are the key features of the backyard?**
A: The backyard includes a **bonfire area and gazebo space**.
**Q: What is the nearest community center to the home?**
A: The **Sherwood Community Centre** is conveniently located just 6 minutes away.
⚡⚡⚡ Disclaimer: While we strive to provide accurate information, it is essential that you to verify all details, measurements, and features before making any decisions.⚡⚡⚡
📞📞📞Please Call me with ANY Questions, 416-477-2620📞📞📞
Property Details
| MLS® Number | 40544681 |
| Property Type | Single Family |
| Amenities Near By | Beach, Hospital, Place Of Worship, Playground, Schools, Shopping |
| Communication Type | Fiber |
| Community Features | Community Centre, School Bus |
| Features | Automatic Garage Door Opener |
| Parking Space Total | 2 |
About 91 Duncan Lane, Milton, Ontario
Building
| Bathroom Total | 4 |
| Bedrooms Above Ground | 4 |
| Bedrooms Below Ground | 1 |
| Bedrooms Total | 5 |
| Appliances | Dishwasher, Dryer, Refrigerator, Stove, Washer, Hood Fan, Window Coverings, Garage Door Opener |
| Architectural Style | 2 Level |
| Basement Development | Unfinished |
| Basement Type | Full (unfinished) |
| Construction Style Attachment | Semi-detached |
| Cooling Type | Central Air Conditioning |
| Exterior Finish | Vinyl Siding |
| Fire Protection | Smoke Detectors |
| Fireplace Present | Yes |
| Fireplace Total | 1 |
| Fireplace Type | Roughed In |
| Foundation Type | Brick |
| Half Bath Total | 1 |
| Heating Type | Forced Air |
| Stories Total | 2 |
| Size Interior | 2206 |
| Type | House |
| Utility Water | Municipal Water |
Parking
| Attached Garage |
Land
| Access Type | Highway Nearby |
| Acreage | No |
| Land Amenities | Beach, Hospital, Place Of Worship, Playground, Schools, Shopping |
| Landscape Features | Landscaped |
| Sewer | Municipal Sewage System |
| Size Depth | 90 Ft |
| Size Frontage | 30 Ft |
| Size Total Text | Under 1/2 Acre |
| Zoning Description | Rld |
Rooms
| Level | Type | Length | Width | Dimensions |
|---|---|---|---|---|
| Second Level | 4pc Bathroom | 7'11'' x 9'7'' | ||
| Second Level | Bedroom | 10'0'' x 11'0'' | ||
| Second Level | Bedroom | 14'0'' x 12'8'' | ||
| Second Level | Bedroom | 10'0'' x 11'5'' | ||
| Second Level | Full Bathroom | 10'5'' x 9'2'' | ||
| Second Level | Primary Bedroom | 13'6'' x 16'0'' | ||
| Basement | 3pc Bathroom | 7'9'' x 4'5'' | ||
| Basement | Media | 15'8'' x 10'6'' | ||
| Basement | Bedroom | 15'2'' x 7'11'' | ||
| Main Level | 2pc Bathroom | 2'9'' x 6'7'' | ||
| Main Level | Kitchen | 11'5'' x 9'0'' | ||
| Main Level | Living Room/dining Room | 14'0'' x 20'4'' | ||
| Main Level | Breakfast | 10'0'' x 11'0'' | ||
| Main Level | Family Room | 12'6'' x 17'0'' |
Utilities
| Cable | Available |
| Electricity | Available |
| Natural Gas | Available |
| Telephone | Available |
https://www.realtor.ca/real-estate/26547011/91-duncan-lane-milton
Interested?
Contact us for more information

