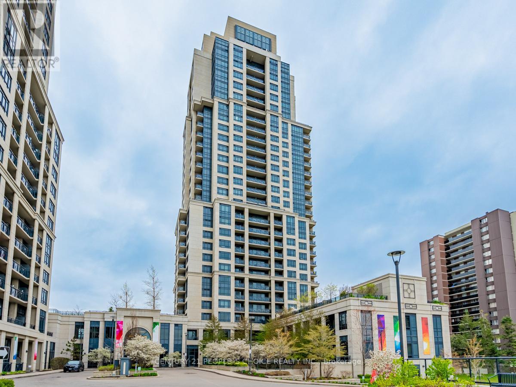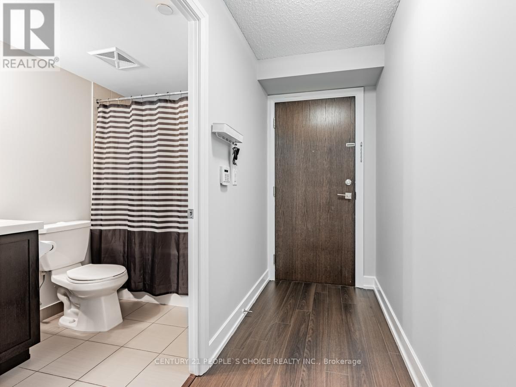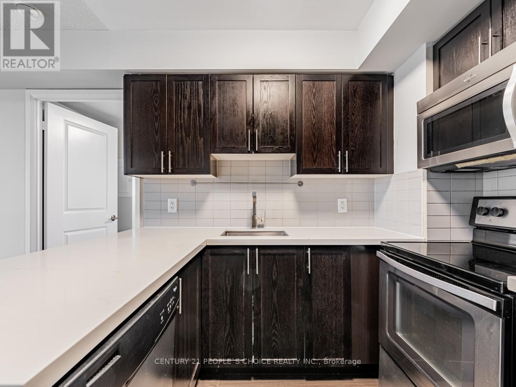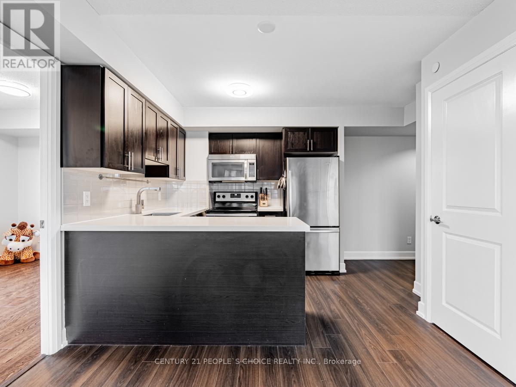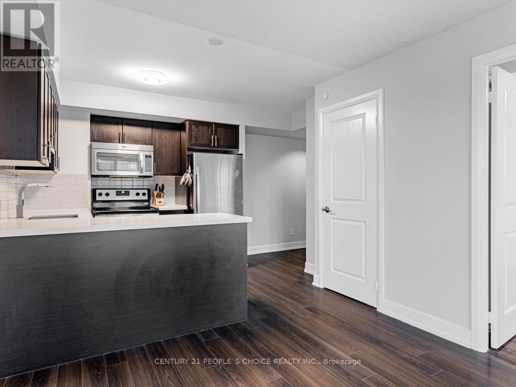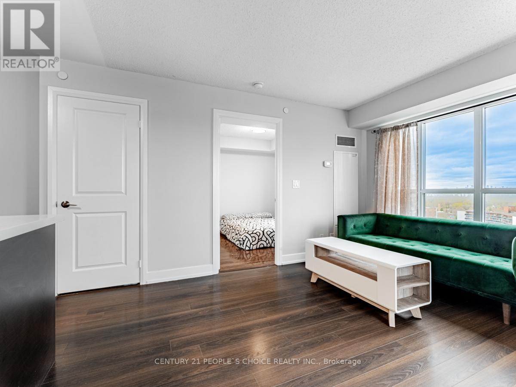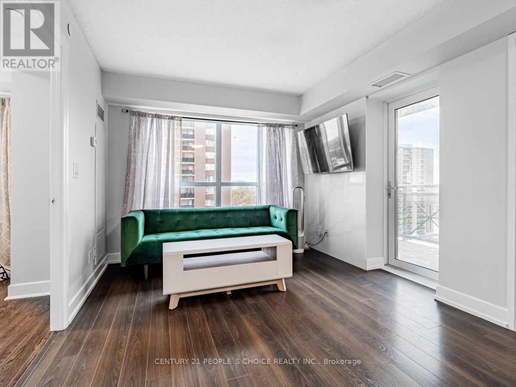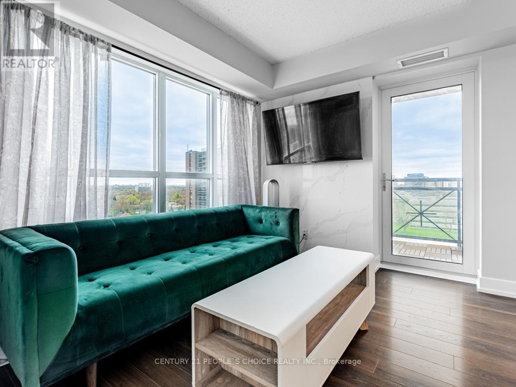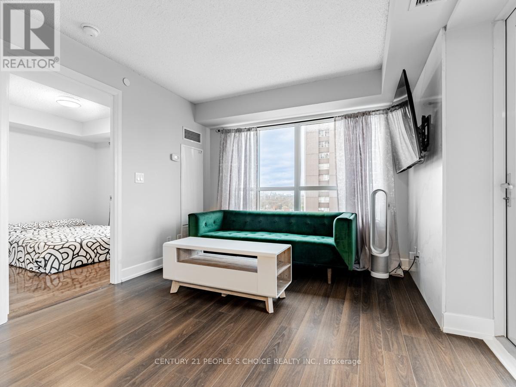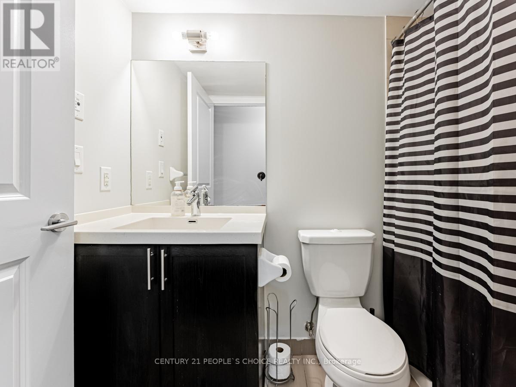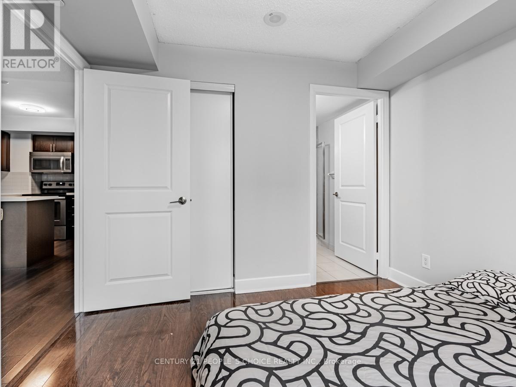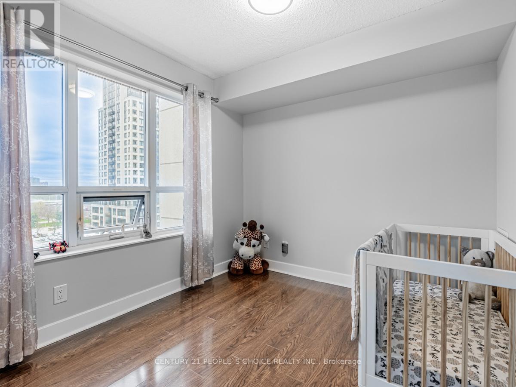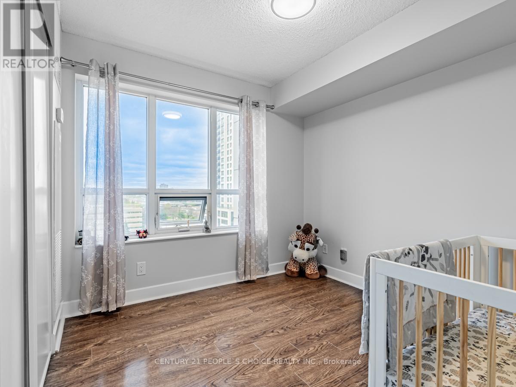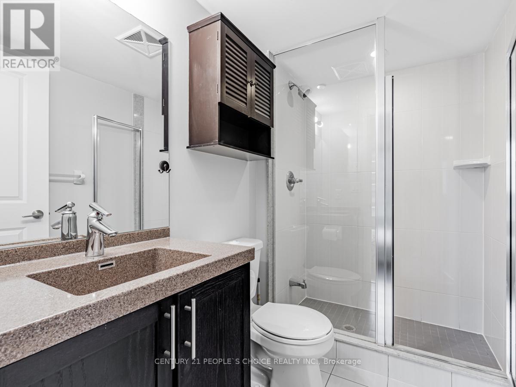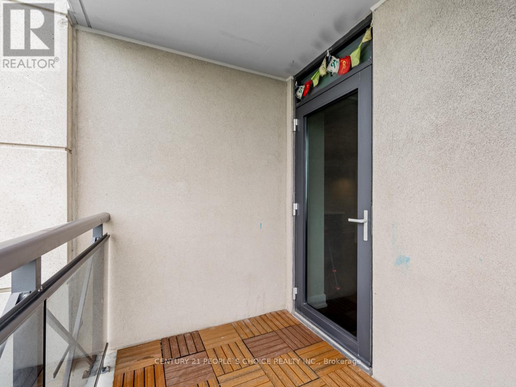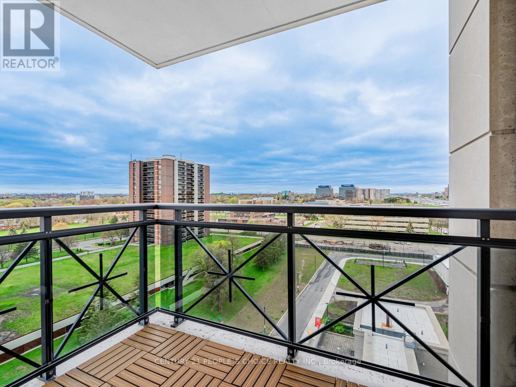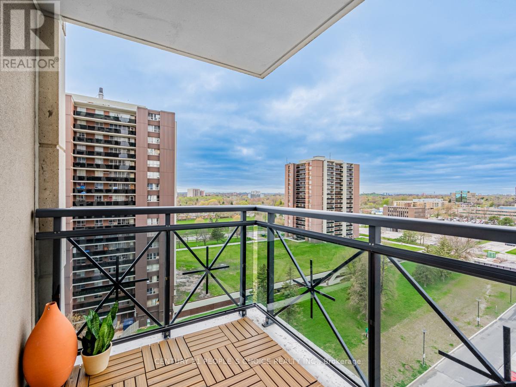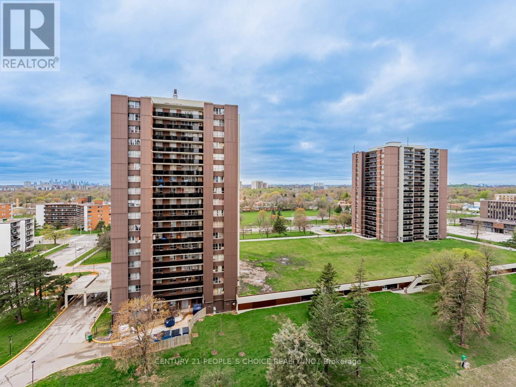910 - 6 Eva Road Toronto, Ontario - MLS#: W8288114
$599,000Maintenance,
$638.20 Monthly
Maintenance,
$638.20 MonthlyBeautiful 2 Split bedroom, A luxury master planned community by Tridel. Open Concept Living & Dining with Balcony, Comes with one parking & locker. Freshly painted, builder Amenities Incl, indoor pool , gym, hot tub, steam room, BBQ Area, theatre, guest suite, party room & etc, one bus to kipling station, easy access to major hwys, walk to school, shopping & parks. Must see unit **** EXTRAS **** All Existing Appliances, All Window Coverings & All Elf's. (id:51158)
MLS# W8288114 – FOR SALE : #910 -6 Eva Rd Etobicoke West Mall Toronto – 2 Beds, 2 Baths Apartment ** Beautiful 2 Split bedroom, A luxury master planned community by Tridel. Open Concept Living & Dining with Balcony, Comes with one parking & locker. Freshly painted, builder Amenities Incl, indoor pool , gym, hot tub sauna, BBQ Area, theatre, guest suite, party room & etc, one bus to kipling station, easy access to major hwys, walk to school, shopping & parks. Must see unit **** EXTRAS **** All Existing Appliances, All Window Coverings & All Elf’s. (id:51158) ** #910 -6 Eva Rd Etobicoke West Mall Toronto **
⚡⚡⚡ Disclaimer: While we strive to provide accurate information, it is essential that you to verify all details, measurements, and features before making any decisions.⚡⚡⚡
📞📞📞Please Call me with ANY Questions, 416-477-2620📞📞📞
Property Details
| MLS® Number | W8288114 |
| Property Type | Single Family |
| Community Name | Etobicoke West Mall |
| Community Features | Pet Restrictions |
| Features | Balcony |
| Parking Space Total | 1 |
| Pool Type | Indoor Pool |
About 910 - 6 Eva Road, Toronto, Ontario
Building
| Bathroom Total | 2 |
| Bedrooms Above Ground | 2 |
| Bedrooms Total | 2 |
| Amenities | Security/concierge, Exercise Centre, Sauna |
| Cooling Type | Central Air Conditioning |
| Exterior Finish | Concrete |
| Heating Fuel | Natural Gas |
| Heating Type | Forced Air |
| Type | Apartment |
Parking
| Underground |
Land
| Acreage | No |
Rooms
| Level | Type | Length | Width | Dimensions |
|---|---|---|---|---|
| Main Level | Living Room | 5.84 m | 3.04 m | 5.84 m x 3.04 m |
| Main Level | Dining Room | 5.84 m | 3.04 m | 5.84 m x 3.04 m |
| Main Level | Kitchen | Measurements not available | ||
| Main Level | Primary Bedroom | 2.76 m | 3.04 m | 2.76 m x 3.04 m |
| Main Level | Bedroom 2 | 2.79 m | 2.74 m | 2.79 m x 2.74 m |
https://www.realtor.ca/real-estate/26819531/910-6-eva-road-toronto-etobicoke-west-mall
Interested?
Contact us for more information

