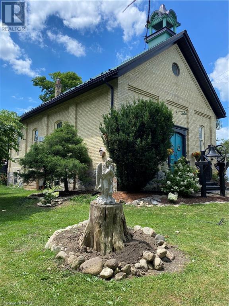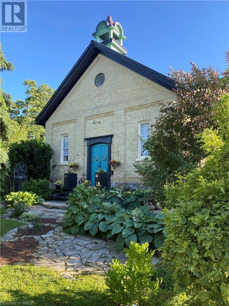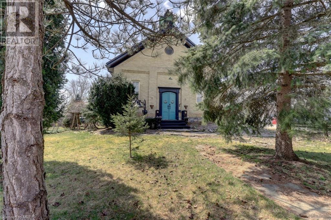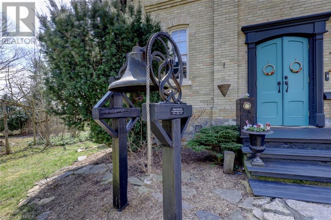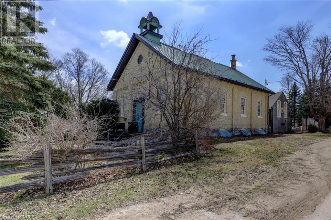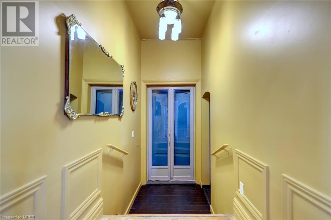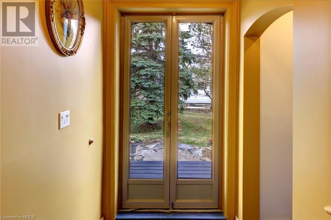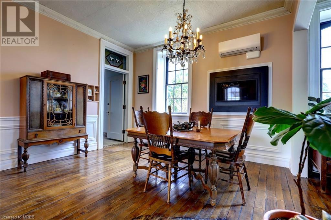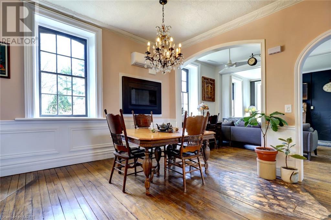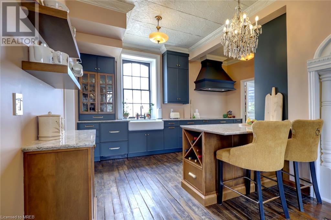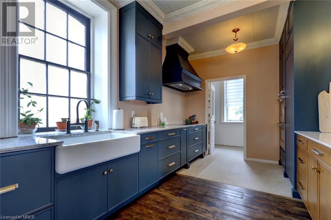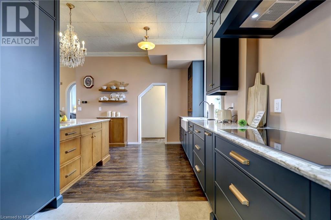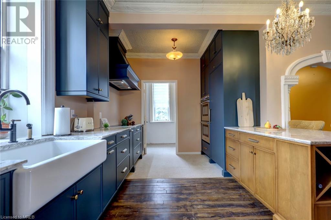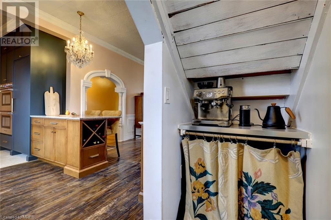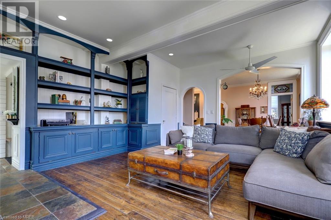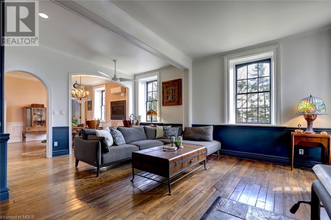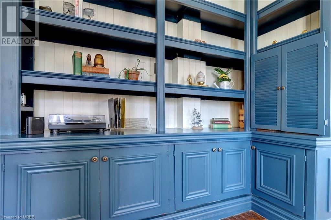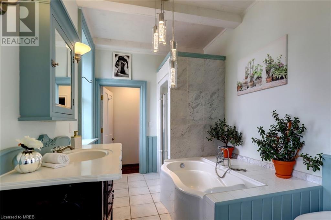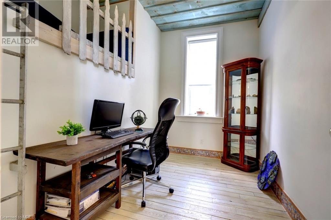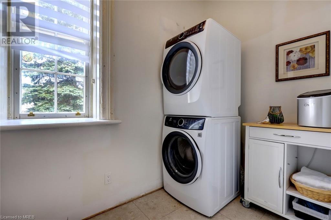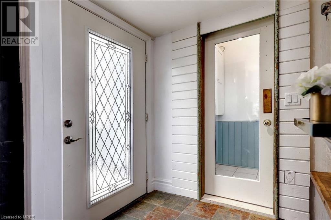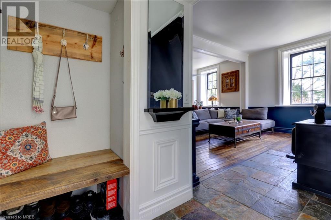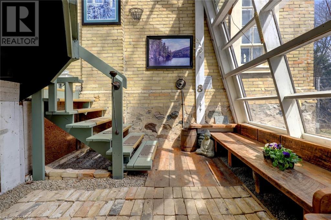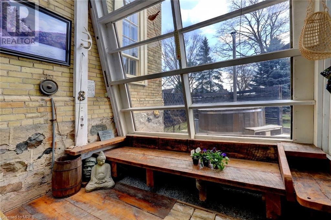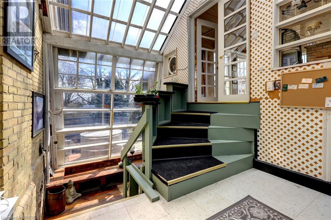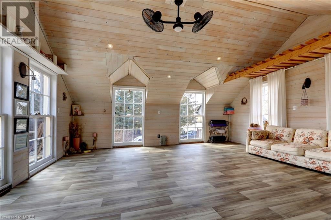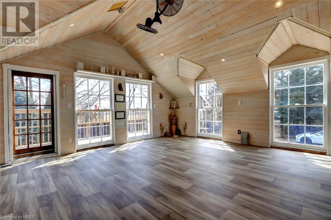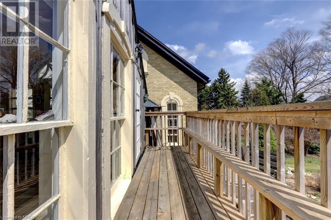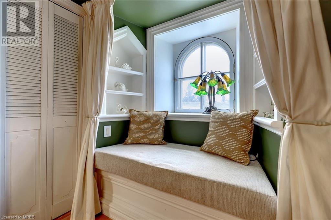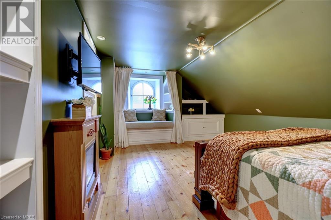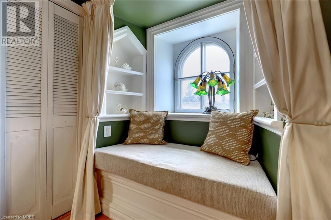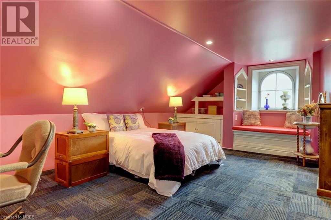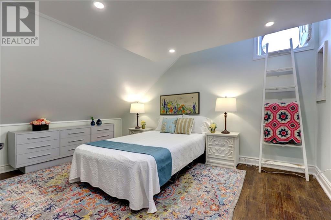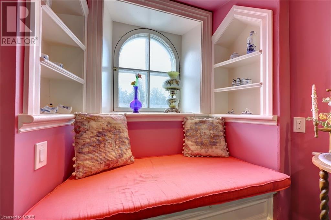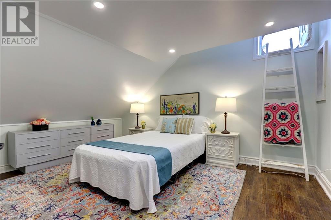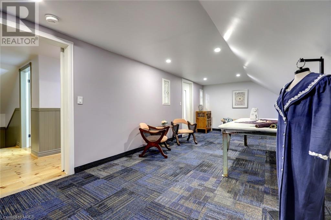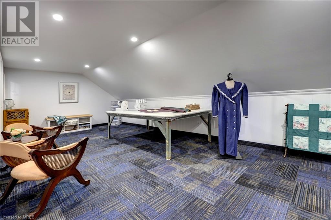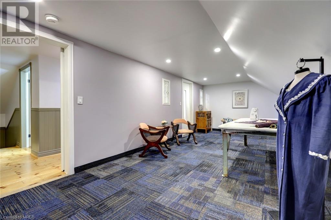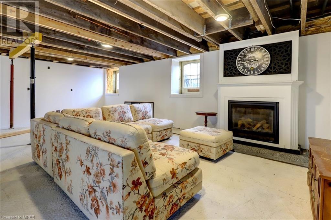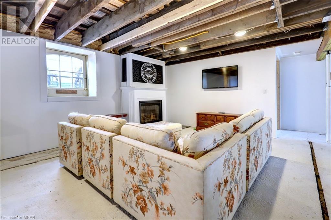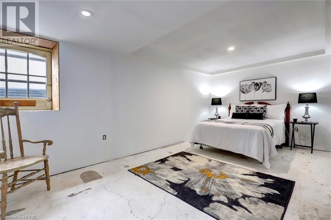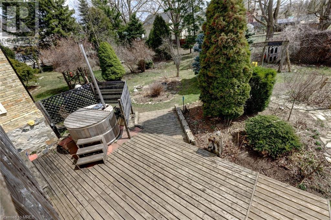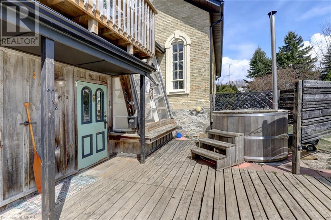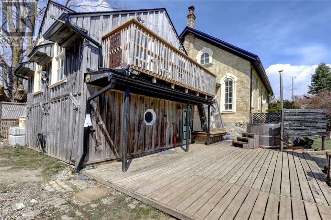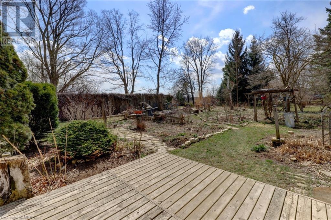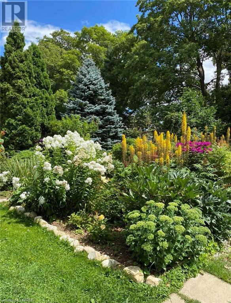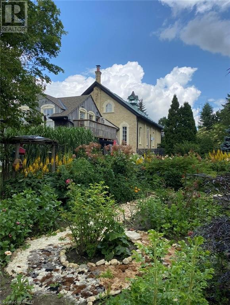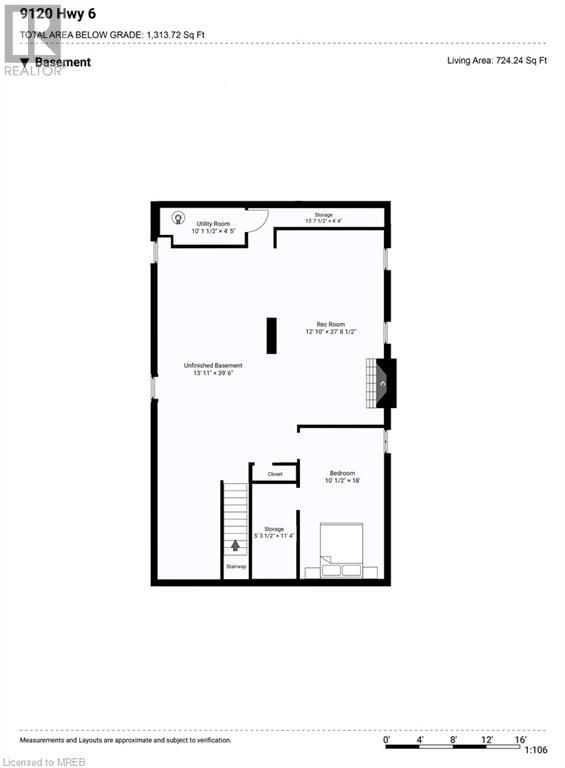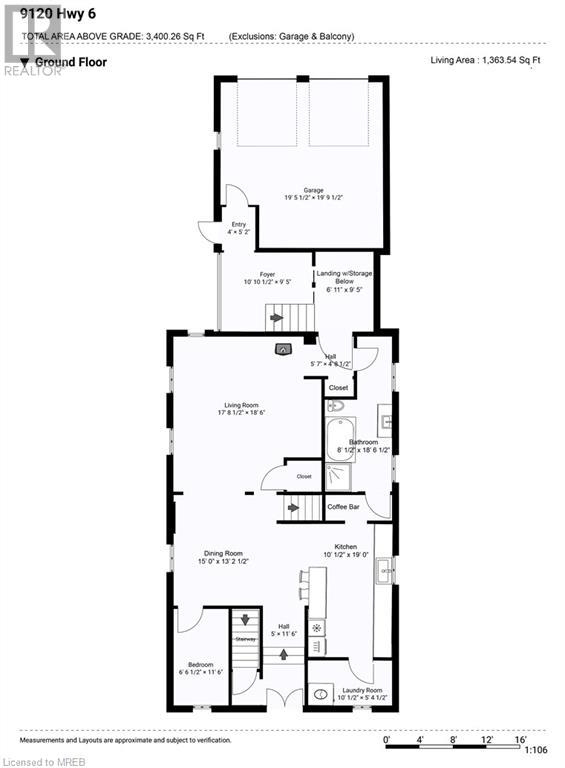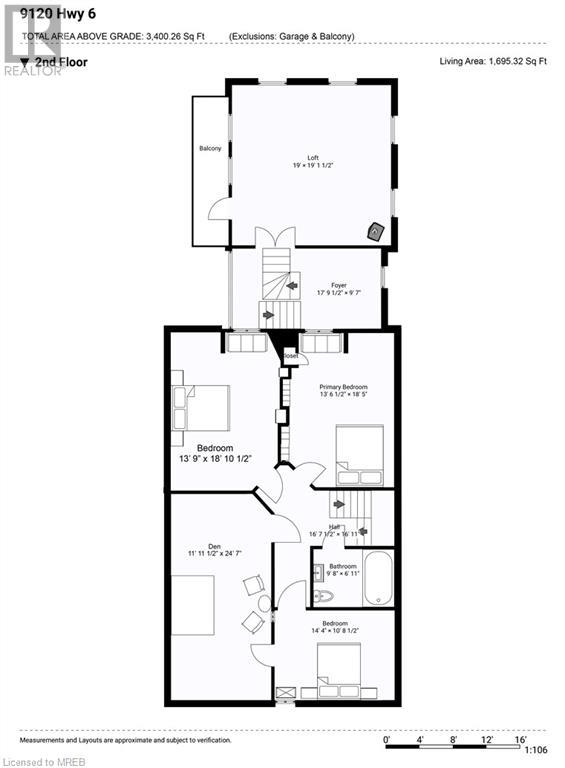9120 Highway 6 Highway Kenilworth, Ontario - MLS#: 40578718
$949,900
Step back in time everyday living in this magical convert’d triple brick schoolhouse. Well maintained through the years it has been thoughtfully reno’d to keep the historic charm & elegance w/ its original features. 3131 sf open concept mn flr w/ 10.5 ft ceilings & 6 ft windows. Wood burning fireplace is supplemented by efficient heat pump. (new ‘21), Brand new custom kitchen (‘23) w/ Fisher & Paykel integrated appls, Cambria quartz counters & beautiful pressed tin ceiling. 3 spacious bdrms offering unique built-ins w/ an add’l bdrm/office space. Large rec room/craft room upstairs and additional loft space off the main floor, through connecting atrium foyer. 1314 sf Basement offers 1 bdrm, lvg space w/ separate heat pump & propane fireplace. Opportunity for add’l kitchen/bathrm, Air BnB, business space. 0.75 acres of mature perennial cottage gardens awaiting avid gardener, herbalist or floral business. Come check out this One-of-a-kind property, you won't see anything like it! (id:51158)
MLS# 40578718 – FOR SALE : 9120 Highway 6 Highway Kenilworth – 5 Beds, 2 Baths Detached House ** Step back in time everyday living in this magical convert’d triple brick schoolhouse. Well maintained through the years it has been thoughtfully reno’d to keep the historic charm & elegance w/ its original features. 3131 sf open concept mn flr w/ 10.5 ft ceilings & 6 ft windows. Wood burning fireplace is supplemented by efficient heat pump. (new ‘21), Brand new custom kitchen (‘23) w/ Fisher & Paykel integrated appls, Cambria quartz counters & beautiful pressed tin ceiling. 3 spacious bdrms offering unique built-ins w/ an add’l bdrm/office space. Large rec room/craft room upstairs and additional loft space off the main floor, through connecting atrium foyer. 1314 sf Basement offers 1 bdrm, lvg space w/ separate heat pump & propane fireplace. Opportunity for add’l kitchen/bathrm, Air BnB, business space. 0.75 acres of mature perennial cottage gardens awaiting avid gardener, herbalist or floral business. Come check out this One-of-a-kind property, you won’t see anything like it! (id:51158) ** 9120 Highway 6 Highway Kenilworth **
⚡⚡⚡ Disclaimer: While we strive to provide accurate information, it is essential that you to verify all details, measurements, and features before making any decisions.⚡⚡⚡
📞📞📞Please Call me with ANY Questions, 416-477-2620📞📞📞
Property Details
| MLS® Number | 40578718 |
| Property Type | Single Family |
| Amenities Near By | Schools |
| Community Features | School Bus |
| Equipment Type | None |
| Features | Crushed Stone Driveway, Country Residential |
| Parking Space Total | 8 |
| Rental Equipment Type | None |
About 9120 Highway 6 Highway, Kenilworth, Ontario
Building
| Bathroom Total | 2 |
| Bedrooms Above Ground | 4 |
| Bedrooms Below Ground | 1 |
| Bedrooms Total | 5 |
| Appliances | Central Vacuum - Roughed In, Dishwasher, Dryer, Freezer, Oven - Built-in, Refrigerator, Stove, Water Softener, Washer, Hot Tub |
| Architectural Style | 2 Level |
| Basement Development | Partially Finished |
| Basement Type | Full (partially Finished) |
| Construction Style Attachment | Detached |
| Cooling Type | Ductless, Wall Unit |
| Exterior Finish | Brick |
| Fire Protection | None |
| Fireplace Fuel | Wood,electric,propane |
| Fireplace Present | Yes |
| Fireplace Total | 5 |
| Fireplace Type | Stove,other - See Remarks,other - See Remarks |
| Fixture | Ceiling Fans |
| Foundation Type | Stone |
| Heating Fuel | Electric, Pellet |
| Heating Type | Baseboard Heaters, Stove |
| Stories Total | 2 |
| Size Interior | 3131 |
| Type | House |
| Utility Water | Drilled Well |
Parking
| Attached Garage |
Land
| Access Type | Road Access |
| Acreage | No |
| Land Amenities | Schools |
| Sewer | Septic System |
| Size Depth | 248 Ft |
| Size Frontage | 132 Ft |
| Size Total Text | 1/2 - 1.99 Acres |
| Zoning Description | Residential |
Rooms
| Level | Type | Length | Width | Dimensions |
|---|---|---|---|---|
| Second Level | Loft | 19'2'' x 19'0'' | ||
| Second Level | 3pc Bathroom | 9'8'' x 6'11'' | ||
| Second Level | Bedroom | 14'4'' x 10'9'' | ||
| Second Level | Den | 24'7'' x 12'0'' | ||
| Second Level | Bedroom | 18'11'' x 13'9'' | ||
| Second Level | Primary Bedroom | 18'5'' x 13'7'' | ||
| Basement | Recreation Room | 29'7'' x 12'10'' | ||
| Basement | Bedroom | 18'0'' x 10'1'' | ||
| Main Level | 4pc Bathroom | 18'7'' x 8'1'' | ||
| Main Level | Bedroom | 11'6'' x 6'7'' | ||
| Main Level | Laundry Room | 10'1'' x 5'5'' | ||
| Main Level | Kitchen | 19'0'' x 10'1'' | ||
| Main Level | Dining Room | 15'0'' x 13'3'' | ||
| Main Level | Living Room | 18'6'' x 17'9'' |
Utilities
| Electricity | Available |
| Telephone | Available |
https://www.realtor.ca/real-estate/26808619/9120-highway-6-highway-kenilworth
Interested?
Contact us for more information

