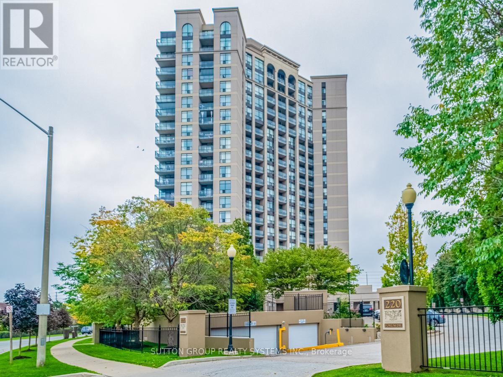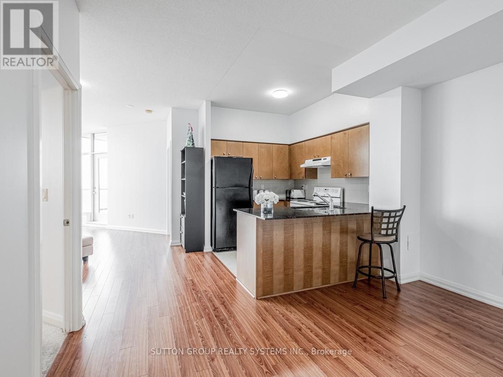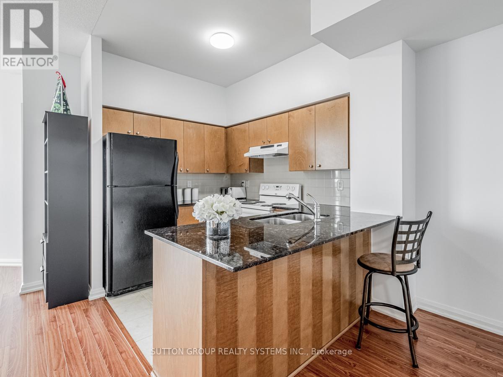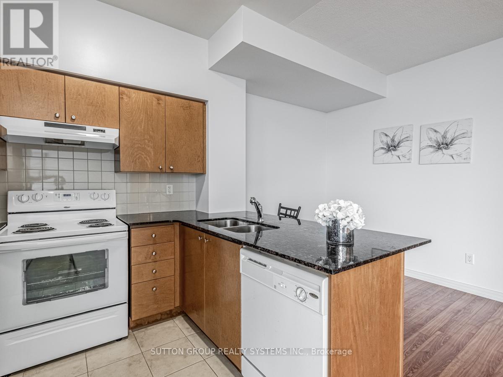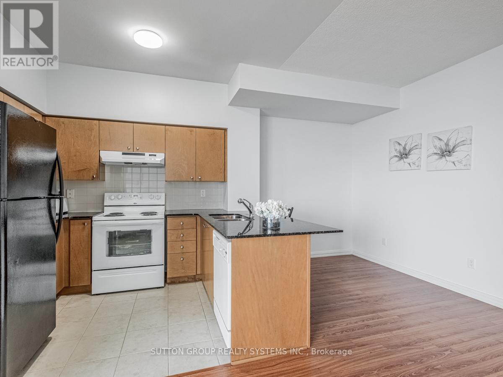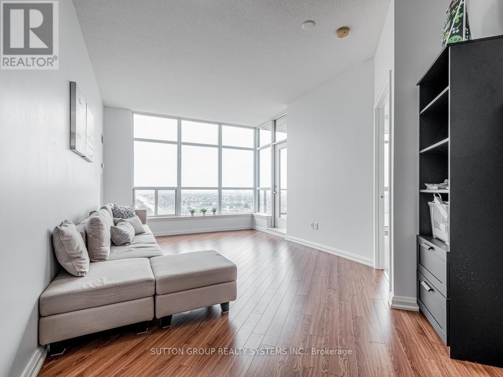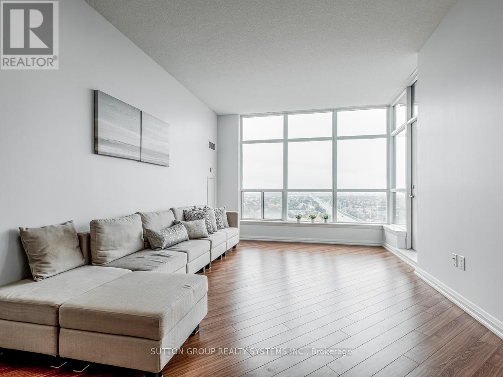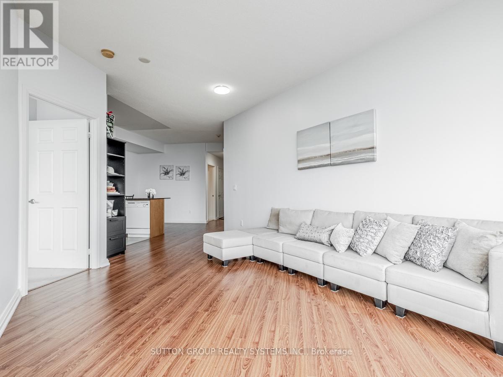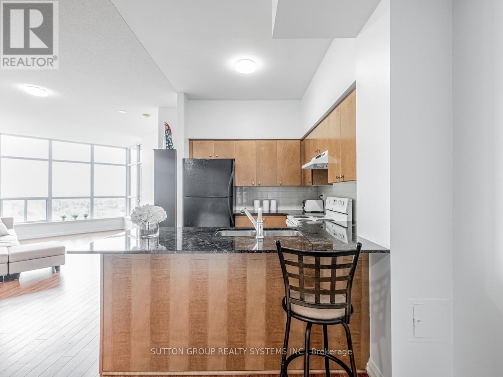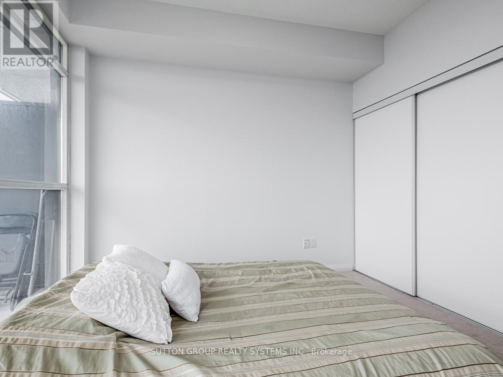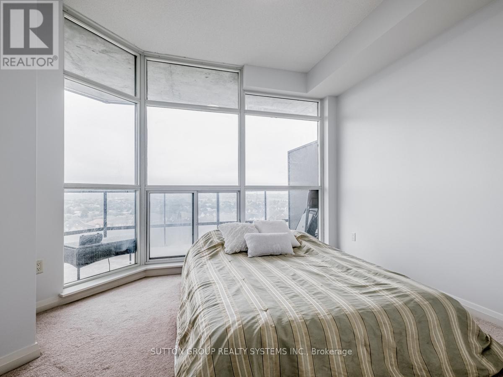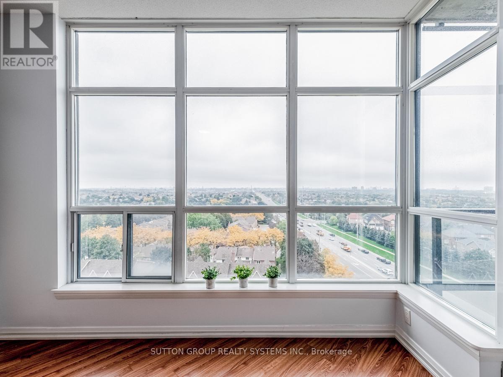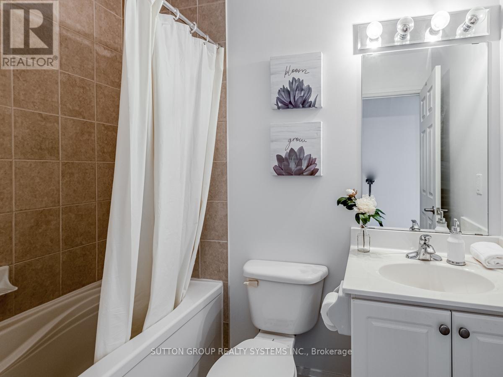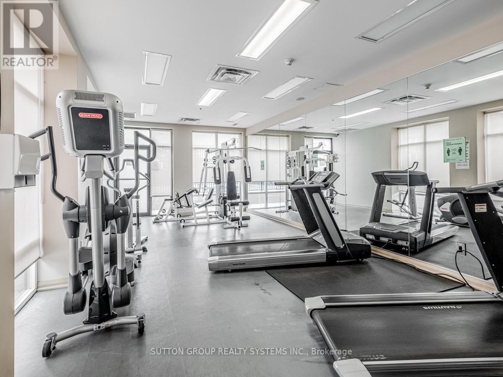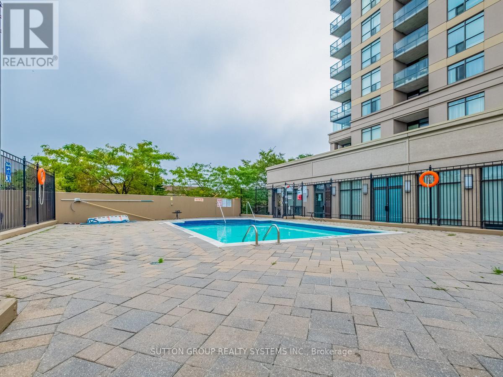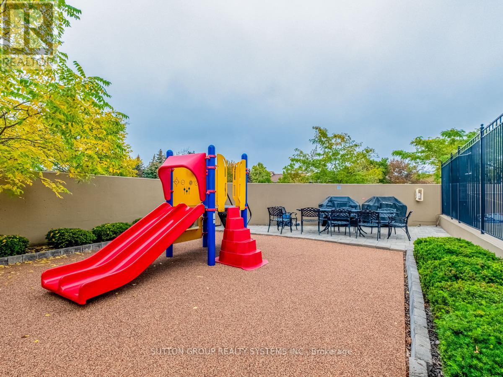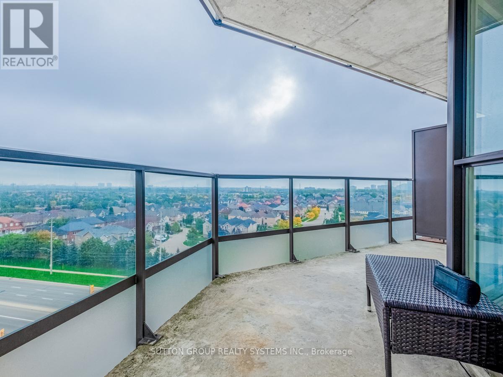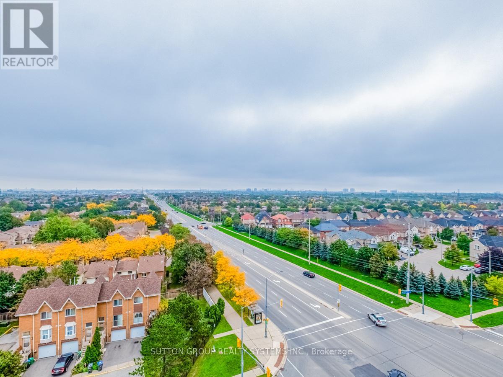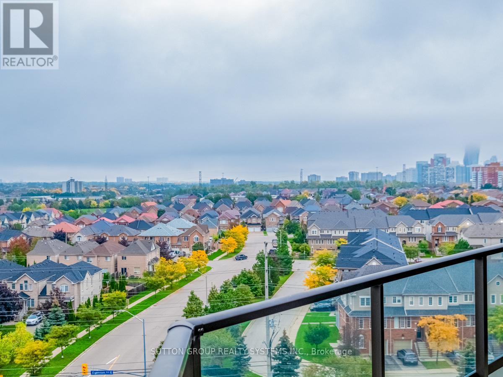#913 -220 Forum Dr Mississauga, Ontario - MLS#: W8232428
$2,950 Monthly
Spacious 2 Bedroom + Den Condo W/ Unobstructed View Of Toronto Skyline & Lake Ontario. High Ceilings & Large Windows Allow For Plenty Of Natural Light. Master Bedroom W/Double Closet, Ensuite Bath W/ Soaker Tub & Extra Linen Closet. 2nd Bedroom Features Floor To Ceiling Windows With Endless Views! Kitchen Complete W/ Granite Kit Counters & Breakfast Bar. Use The Full Sized Den As An Office, Play Area Or Exercise Space. Walk To Grocery, Restaurants & Transit. **** EXTRAS **** Fridge, Stove, Dishwasher, Washer & Dryer. All Electrical Light Fixtures, All Window Coverings. Amenities Include Concierge, Outdoor Pool, Park, Bbq Area, Car Wash, Gym, Bike Storage, Games Rm, Party Rm, & More. (id:51158)
MLS# W8232428 – FOR RENT : #913 -220 Forum Dr Hurontario Mississauga – 3 Beds, 2 Baths Apartment ** Spacious 2 Bedroom + Den Condo W/ Unobstructed View Of Toronto Skyline & Lake Ontario. High Ceilings & Large Windows Allow For Plenty Of Natural Light. Master Bedroom W/Double Closet, Ensuite Bath W/ Soaker Tub & Extra Linen Closet. 2nd Bedroom Features Floor To Ceiling Windows With Endless Views! Kitchen Complete W/ Granite Kit Counters & Breakfast Bar. Use The Full Sized Den As An Office, Play Area Or Exercise Space. Walk To Grocery, Restaurants & Transit. **** EXTRAS **** Fridge, Stove, Dishwasher, Washer & Dryer. All Electrical Light Fixtures, All Window Coverings. Amenities Include Concierge, Outdoor Pool, Park, Bbq Area, Car Wash, Gym, Bike Storage, Games Rm, Party Rm, & More. (id:51158) ** #913 -220 Forum Dr Hurontario Mississauga **
⚡⚡⚡ Disclaimer: While we strive to provide accurate information, it is essential that you to verify all details, measurements, and features before making any decisions.⚡⚡⚡
📞📞📞Please Call me with ANY Questions, 416-477-2620📞📞📞
Property Details
| MLS® Number | W8232428 |
| Property Type | Single Family |
| Community Name | Hurontario |
| Amenities Near By | Hospital, Park, Public Transit, Schools |
| Community Features | Community Centre, Pets Not Allowed |
| Features | Balcony |
| Parking Space Total | 1 |
| Pool Type | Outdoor Pool |
| View Type | View |
About #913 -220 Forum Dr, Mississauga, Ontario
Building
| Bathroom Total | 2 |
| Bedrooms Above Ground | 2 |
| Bedrooms Below Ground | 1 |
| Bedrooms Total | 3 |
| Amenities | Car Wash, Security/concierge, Visitor Parking, Exercise Centre, Recreation Centre |
| Cooling Type | Central Air Conditioning |
| Exterior Finish | Concrete |
| Heating Fuel | Natural Gas |
| Heating Type | Forced Air |
| Type | Apartment |
Land
| Acreage | No |
| Land Amenities | Hospital, Park, Public Transit, Schools |
Rooms
| Level | Type | Length | Width | Dimensions |
|---|---|---|---|---|
| Main Level | Living Room | 5.51 m | 3.36 m | 5.51 m x 3.36 m |
| Main Level | Dining Room | 5.51 m | 3.36 m | 5.51 m x 3.36 m |
| Main Level | Kitchen | 3.02 m | 2.29 m | 3.02 m x 2.29 m |
| Main Level | Primary Bedroom | 3.66 m | 3.26 m | 3.66 m x 3.26 m |
| Main Level | Bedroom 2 | 3.23 m | 3.11 m | 3.23 m x 3.11 m |
| Main Level | Den | 2.53 m | 2.29 m | 2.53 m x 2.29 m |
https://www.realtor.ca/real-estate/26748722/913-220-forum-dr-mississauga-hurontario
Interested?
Contact us for more information

