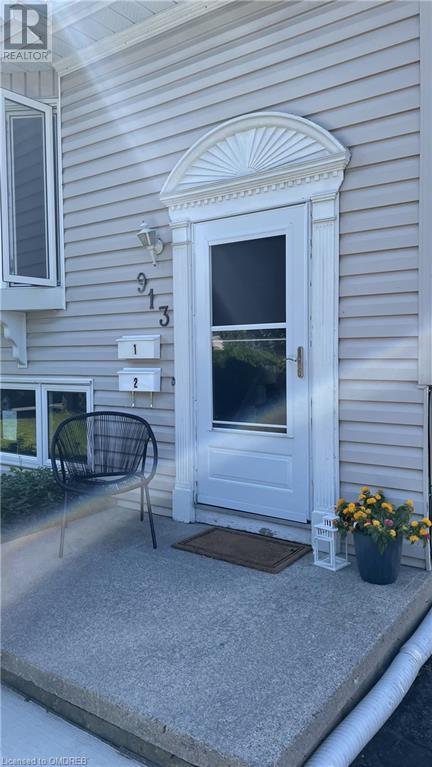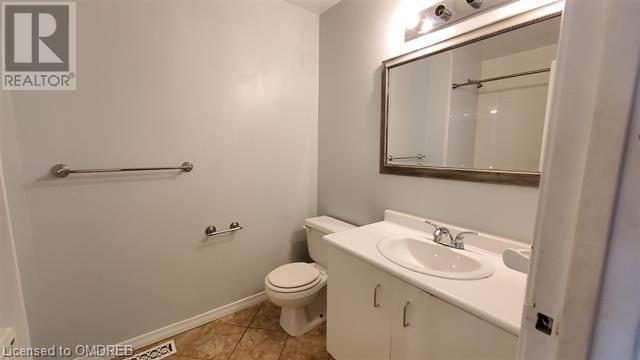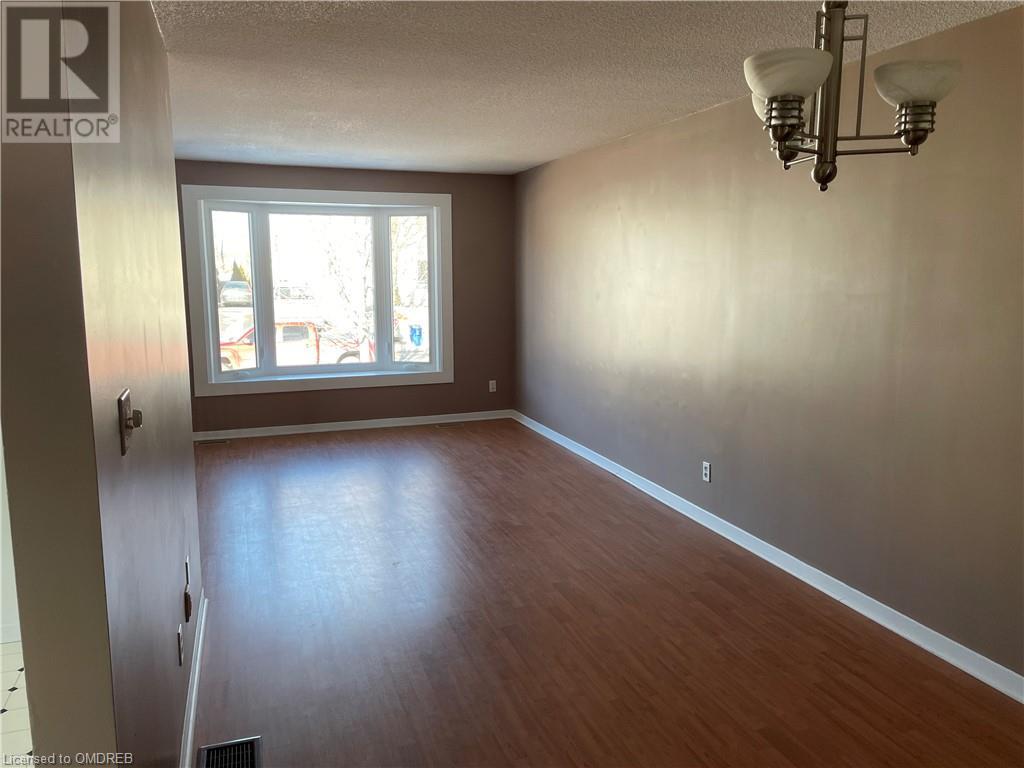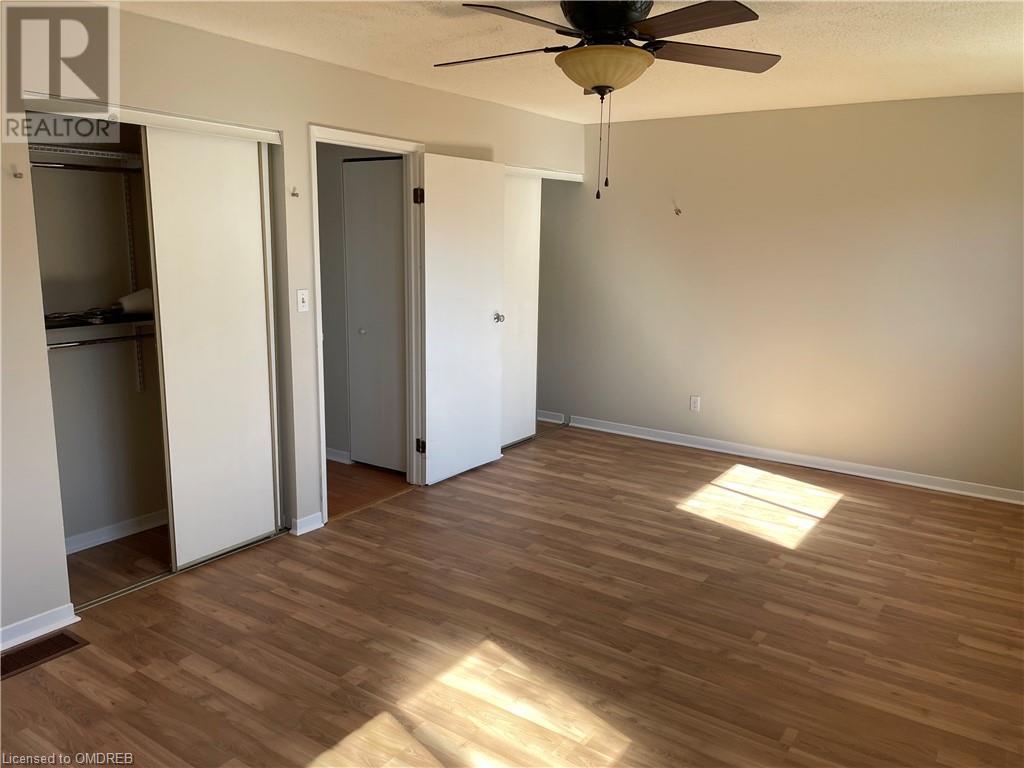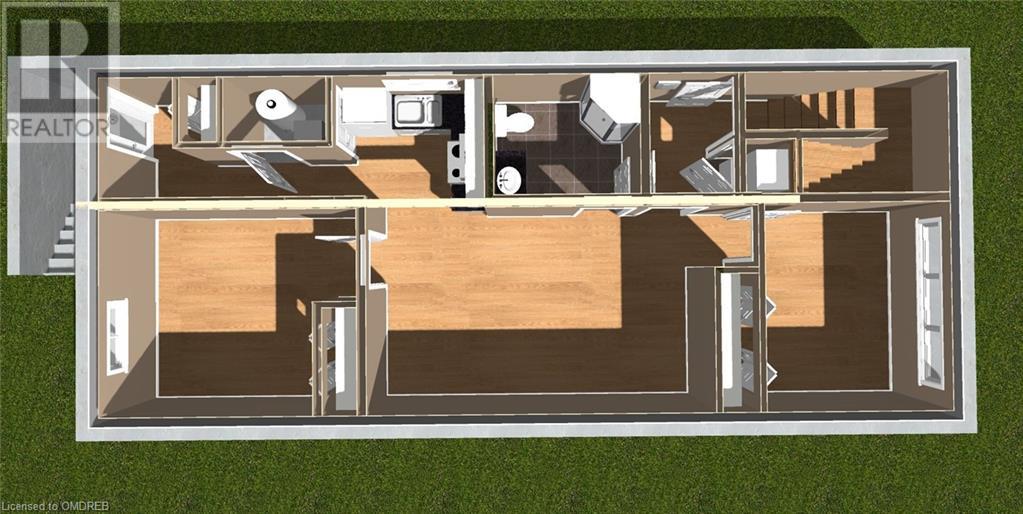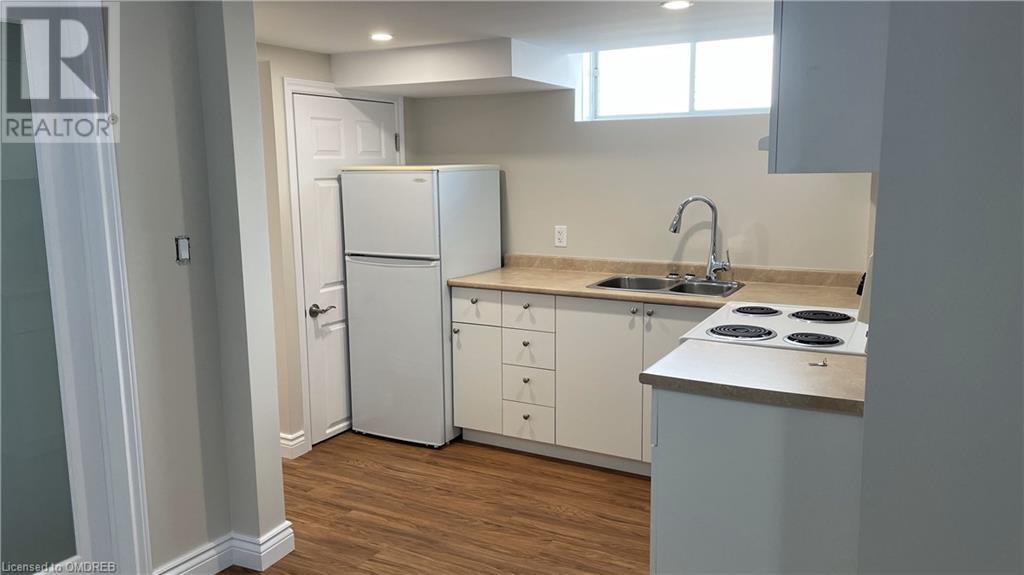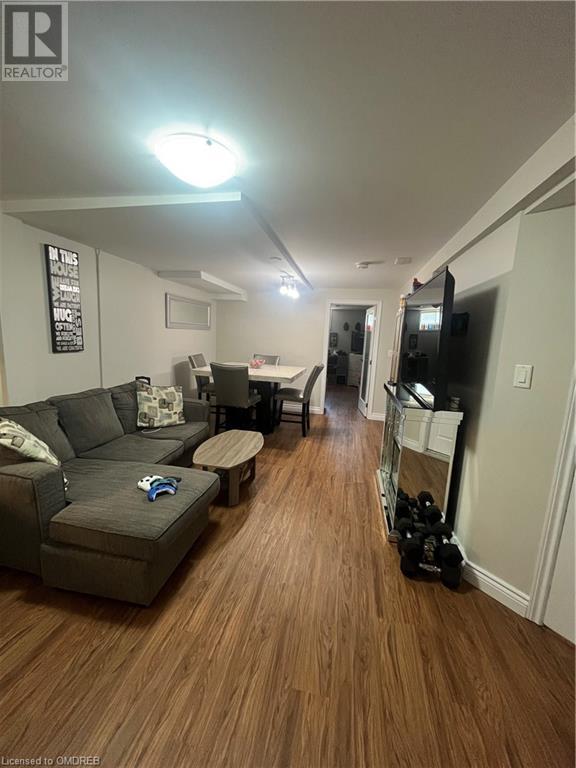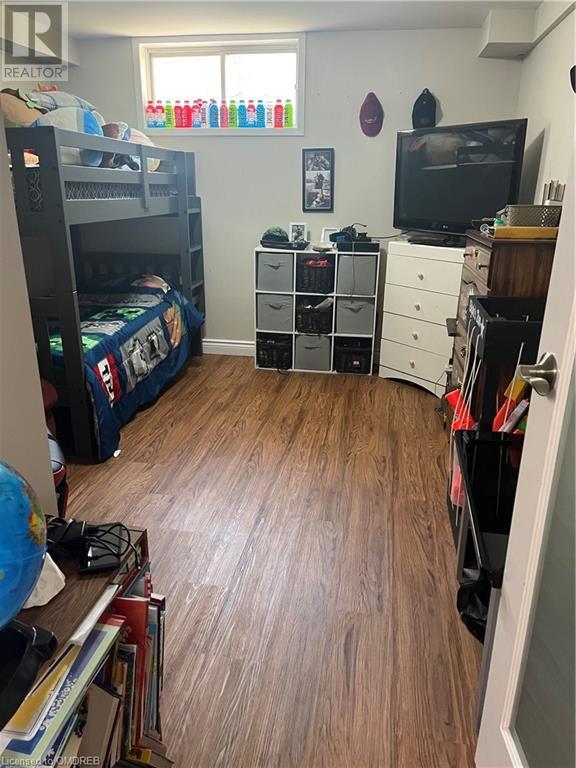913 N Uxbridge Crescent Kingston, Ontario - MLS#: 40584329
$549,000
Discover the perfect investment opportunity with this well-maintained legalized duplex on Uxbridge Crescent. Offering practicality and comfort, each unit features 2 bedrooms and 1 bathroom. Conveniently located near Costco, Shoppers, schools, and malls, this property is perfectly situated for both tenants and owners alike. The lower level unit, built new in 2021, features a private rear entrance, updated floors, a new kitchen, and a 3-piece bathroom, providing privacy and comfort for residents. Shared laundry facilities on the lower level add to the property's convenience. Don't miss out on this opportunity to own a practical and comfortable legalized duplex that is not only a home but also a smart investment (id:51158)
MLS# 40584329 – FOR SALE : 913 N Uxbridge Crescent Kingston – 4 Beds, 2 Baths Semi-detached House ** Discover the perfect investment opportunity with this well-maintained legalized duplex on Uxbridge Crescent. Offering practicality and comfort, each unit features 2 bedrooms and 1 bathroom. Conveniently located near Costco, Shoppers, schools, and malls, this property is perfectly situated for both tenants and owners alike. The lower level unit, built new in 2021, features a private rear entrance, updated floors, a new kitchen, and a 3-piece bathroom, providing privacy and comfort for residents. Shared laundry facilities on the lower level add to the property’s convenience. Don’t miss out on this opportunity to own a practical and comfortable legalized duplex that is not only a home but also a smart investment (id:51158) ** 913 N Uxbridge Crescent Kingston **
⚡⚡⚡ Disclaimer: While we strive to provide accurate information, it is essential that you to verify all details, measurements, and features before making any decisions.⚡⚡⚡
📞📞📞Please Call me with ANY Questions, 416-477-2620📞📞📞
Property Details
| MLS® Number | 40584329 |
| Property Type | Single Family |
| Amenities Near By | Park, Place Of Worship, Public Transit, Shopping |
| Equipment Type | Furnace, Water Heater |
| Features | In-law Suite |
| Parking Space Total | 3 |
| Rental Equipment Type | Furnace, Water Heater |
About 913 N Uxbridge Crescent, Kingston, Ontario
Building
| Bathroom Total | 2 |
| Bedrooms Above Ground | 2 |
| Bedrooms Below Ground | 2 |
| Bedrooms Total | 4 |
| Appliances | Refrigerator, Stove |
| Architectural Style | Raised Bungalow |
| Basement Development | Finished |
| Basement Type | Full (finished) |
| Construction Style Attachment | Semi-detached |
| Cooling Type | None |
| Exterior Finish | Brick Veneer, Vinyl Siding |
| Foundation Type | Block |
| Heating Type | Forced Air |
| Stories Total | 1 |
| Type | House |
| Utility Water | Municipal Water |
Land
| Acreage | Yes |
| Land Amenities | Park, Place Of Worship, Public Transit, Shopping |
| Size Depth | 105 Ft |
| Size Frontage | 30 Ft |
| Size Irregular | 269.03 |
| Size Total | 269.03 Ac|under 1/2 Acre |
| Size Total Text | 269.03 Ac|under 1/2 Acre |
| Zoning Description | R2-9 |
Rooms
| Level | Type | Length | Width | Dimensions |
|---|---|---|---|---|
| Basement | Living Room | 18'3'' x 11'2'' | ||
| Basement | 3pc Bathroom | 6'6'' x 7'11'' | ||
| Basement | Kitchen | 6'6'' x 8'2'' | ||
| Basement | Bedroom | 11'2'' x 11'5'' | ||
| Basement | Primary Bedroom | 11'3'' x 10'0'' | ||
| Main Level | 4pc Bathroom | Measurements not available | ||
| Main Level | Bedroom | 9'11'' x 9'6'' | ||
| Main Level | Primary Bedroom | 19'2'' x 11'5'' | ||
| Main Level | Kitchen | 10'6'' x 9'7'' | ||
| Main Level | Living Room | 11'6'' x 11'10'' |
https://www.realtor.ca/real-estate/26859244/913-n-uxbridge-crescent-kingston
Interested?
Contact us for more information

