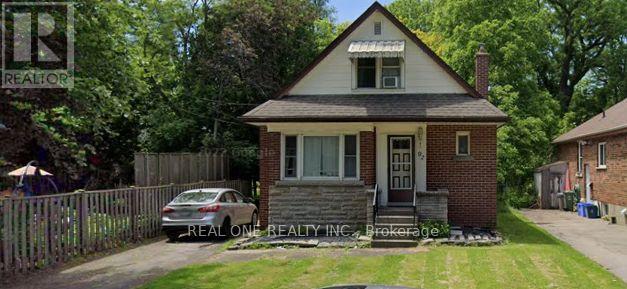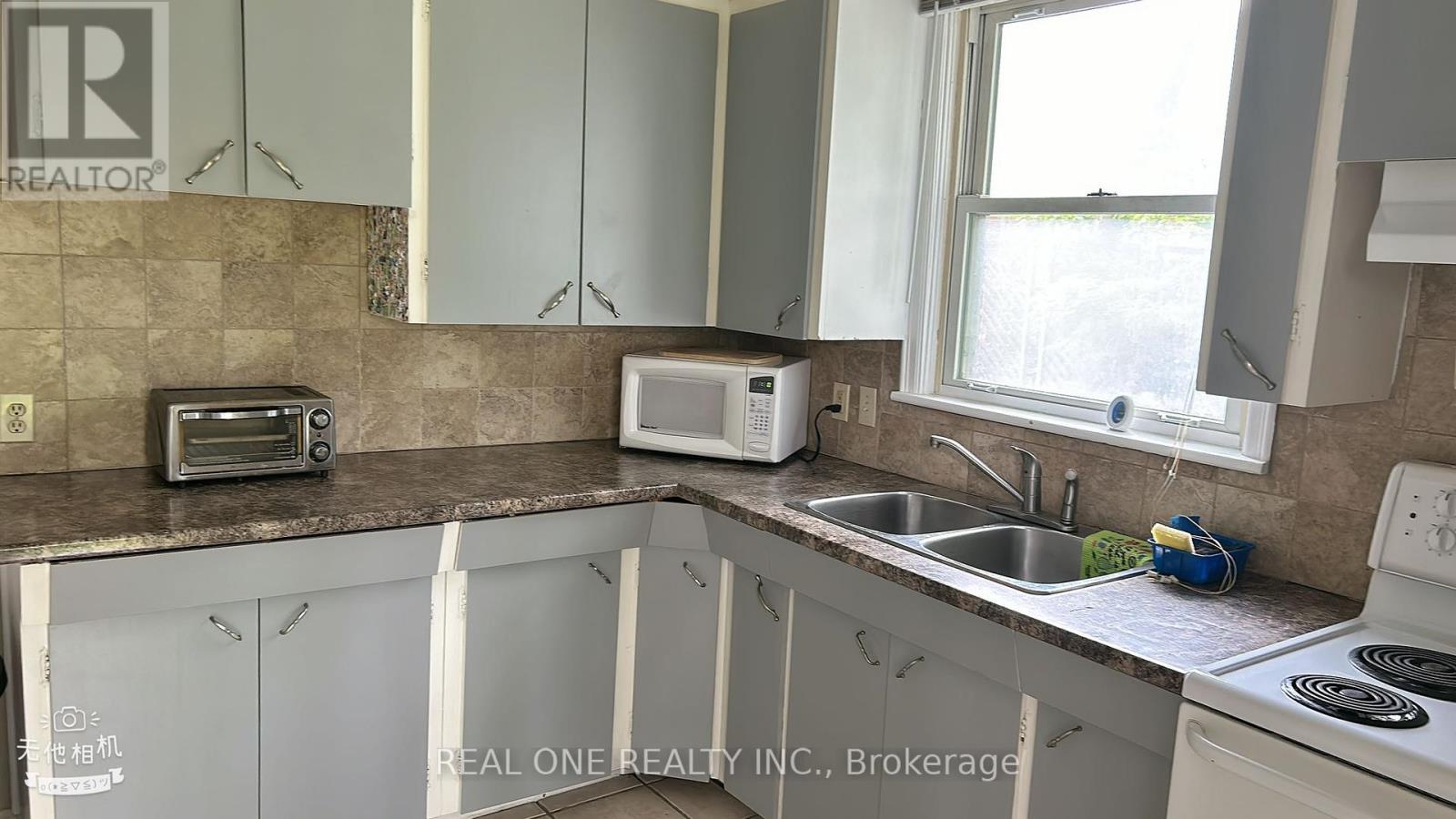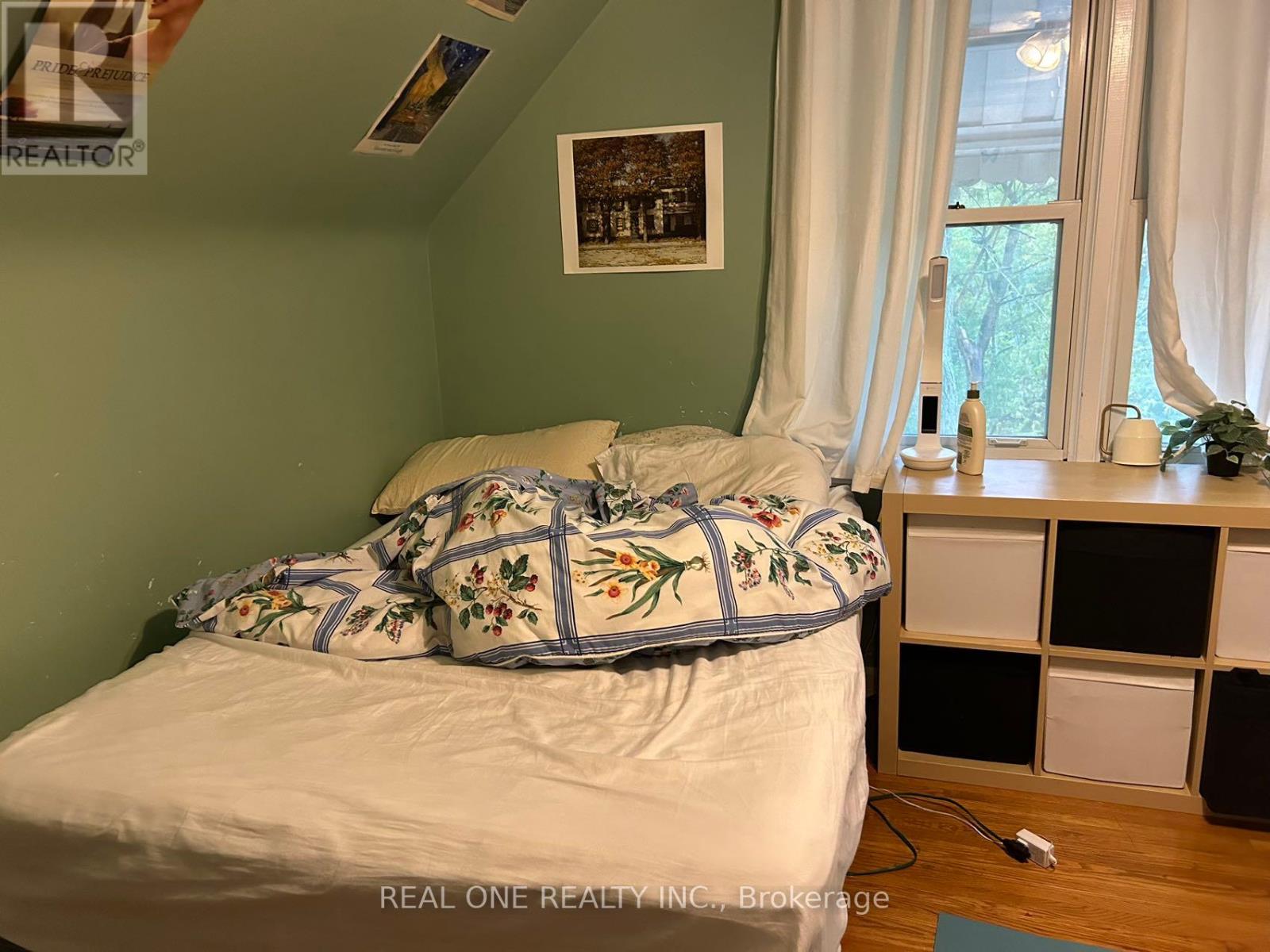92 Binkley Crescent Hamilton, Ontario - MLS#: X8331344
$1,080,000
Attention investors! This meticulously maintained home boasts a ravine lot nestled on a serene street in West Hamilton, just off Sanders Blvd. Situated a mere 4-minute walk from McMaster University & Hospital, this property features 8 bedrooms, 3 bathrooms, and 2 kitchens. Basement is fully finished with separate entrance! The house is exceptionally bright and tidy, offering generously sized bedrooms on each floor. Recent upgrades include a new AC unit and fresh painting. With the best layout on the street, relish in the tranquility of the backyard and the convenience of walking distance to MAC! With $7000 Gross Monthly Income, this presents itself as the optimal choice for investors (id:51158)
MLS# X8331344 – FOR SALE : 92 Binkley Cres Ainslie Wood Hamilton – 8 Beds, 3 Baths Detached House ** Attention investors! This meticulously maintained home boasts a ravine lot nestled on a serene street in West Hamilton, just off Sanders Blvd. Situated a mere 4-minute walk from McMaster University & Hospital, this property features 8 bedrooms, 3 bathrooms, and 2 kitchens. The house is exceptionally bright and tidy, offering generously sized bedrooms on each floor. Recent upgrades include a new AC unit and fresh painting. With the best layout on the street, relish in the tranquility of the backyard and the convenience of walking distance to MAC! (id:51158) ** 92 Binkley Cres Ainslie Wood Hamilton **
⚡⚡⚡ Disclaimer: While we strive to provide accurate information, it is essential that you to verify all details, measurements, and features before making any decisions.⚡⚡⚡
📞📞📞Please Call me with ANY Questions, 416-477-2620📞📞📞
Property Details
| MLS® Number | X8331344 |
| Property Type | Single Family |
| Community Name | Ainslie Wood |
| Amenities Near By | Hospital, Park, Place Of Worship, Public Transit, Schools |
| Features | Level Lot |
| Parking Space Total | 3 |
About 92 Binkley Crescent, Hamilton, Ontario
Building
| Bathroom Total | 3 |
| Bedrooms Above Ground | 5 |
| Bedrooms Below Ground | 3 |
| Bedrooms Total | 8 |
| Appliances | Window Coverings |
| Basement Development | Finished |
| Basement Type | Full (finished) |
| Construction Style Attachment | Detached |
| Cooling Type | Central Air Conditioning |
| Exterior Finish | Brick |
| Foundation Type | Block |
| Heating Fuel | Natural Gas |
| Heating Type | Forced Air |
| Stories Total | 2 |
| Type | House |
| Utility Water | Municipal Water |
Land
| Acreage | No |
| Land Amenities | Hospital, Park, Place Of Worship, Public Transit, Schools |
| Sewer | Sanitary Sewer |
| Size Irregular | 40 X 98.87 Ft |
| Size Total Text | 40 X 98.87 Ft|under 1/2 Acre |
Rooms
| Level | Type | Length | Width | Dimensions |
|---|---|---|---|---|
| Second Level | Bedroom 4 | 3.3 m | 3.23 m | 3.3 m x 3.23 m |
| Second Level | Bedroom 5 | 3.3 m | 2.72 m | 3.3 m x 2.72 m |
| Basement | Bedroom | 3 m | 3 m | 3 m x 3 m |
| Basement | Bedroom | 3 m | 3.32 m | 3 m x 3.32 m |
| Basement | Bedroom | 3.3 m | 3.34 m | 3.3 m x 3.34 m |
| Main Level | Foyer | 2.06 m | 1.22 m | 2.06 m x 1.22 m |
| Main Level | Living Room | 3 m | 3.3 m | 3 m x 3.3 m |
| Main Level | Bedroom | 3.3 m | 3 m | 3.3 m x 3 m |
| Main Level | Kitchen | 3 m | 3 m | 3 m x 3 m |
| Main Level | Bedroom 2 | 3 m | 3 m | 3 m x 3 m |
| Main Level | Bedroom 3 | 3 m | 4.5 m | 3 m x 4.5 m |
| Main Level | Bathroom | 1.5 m | 2.5 m | 1.5 m x 2.5 m |
https://www.realtor.ca/real-estate/26883996/92-binkley-crescent-hamilton-ainslie-wood
Interested?
Contact us for more information





























