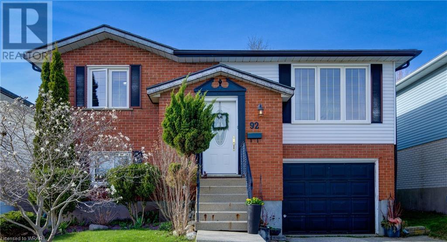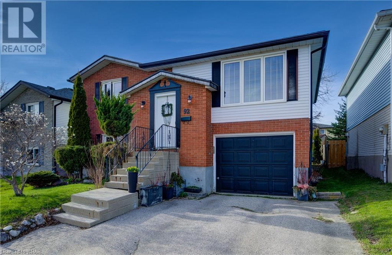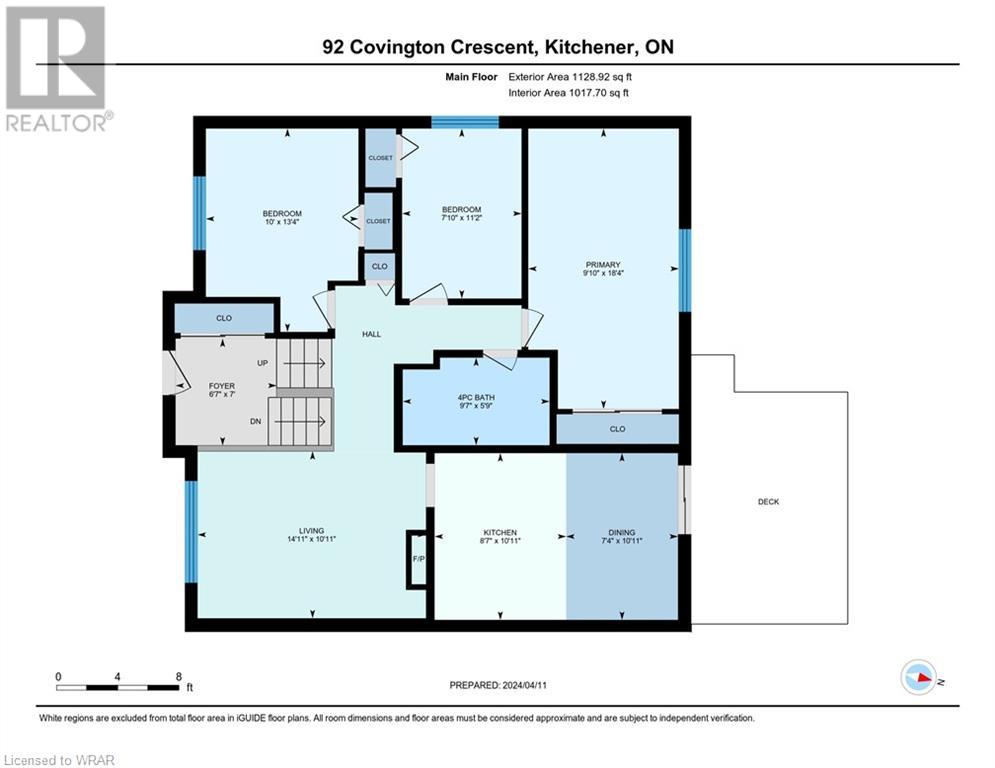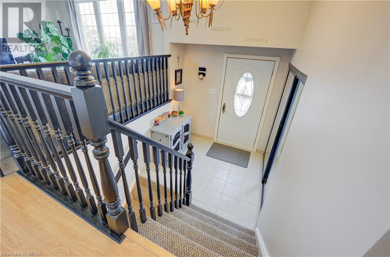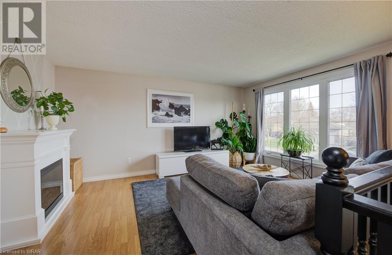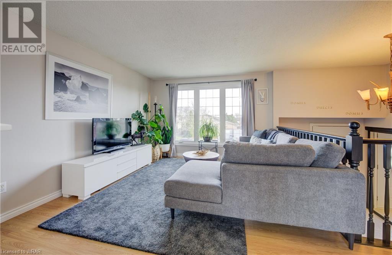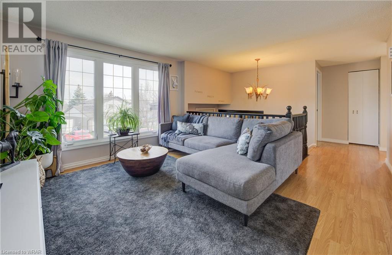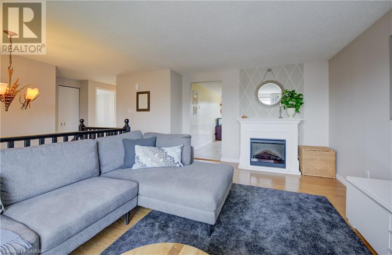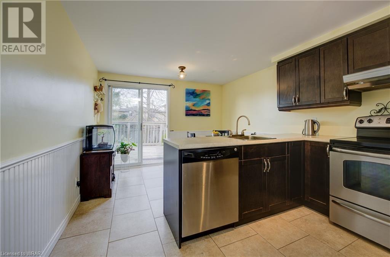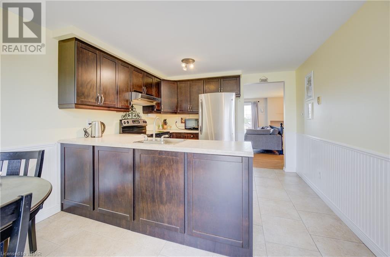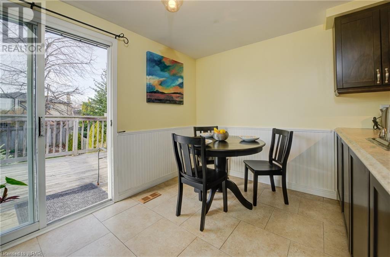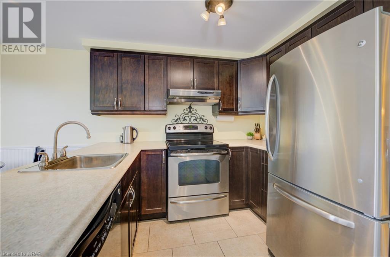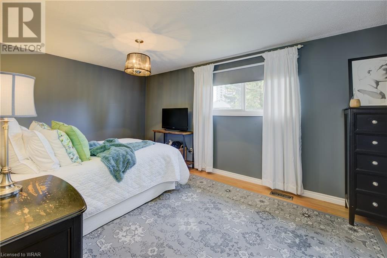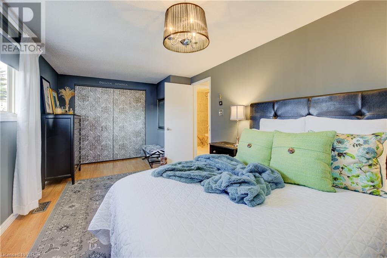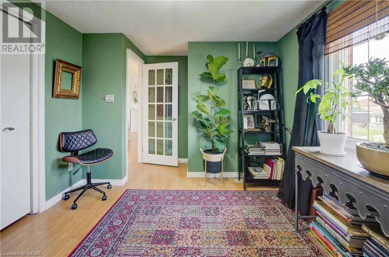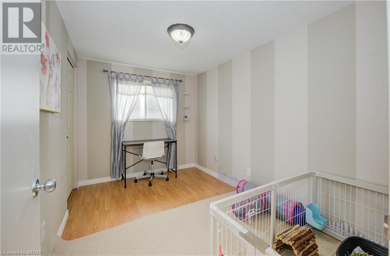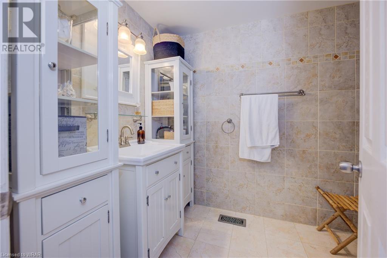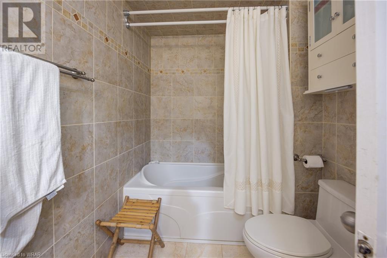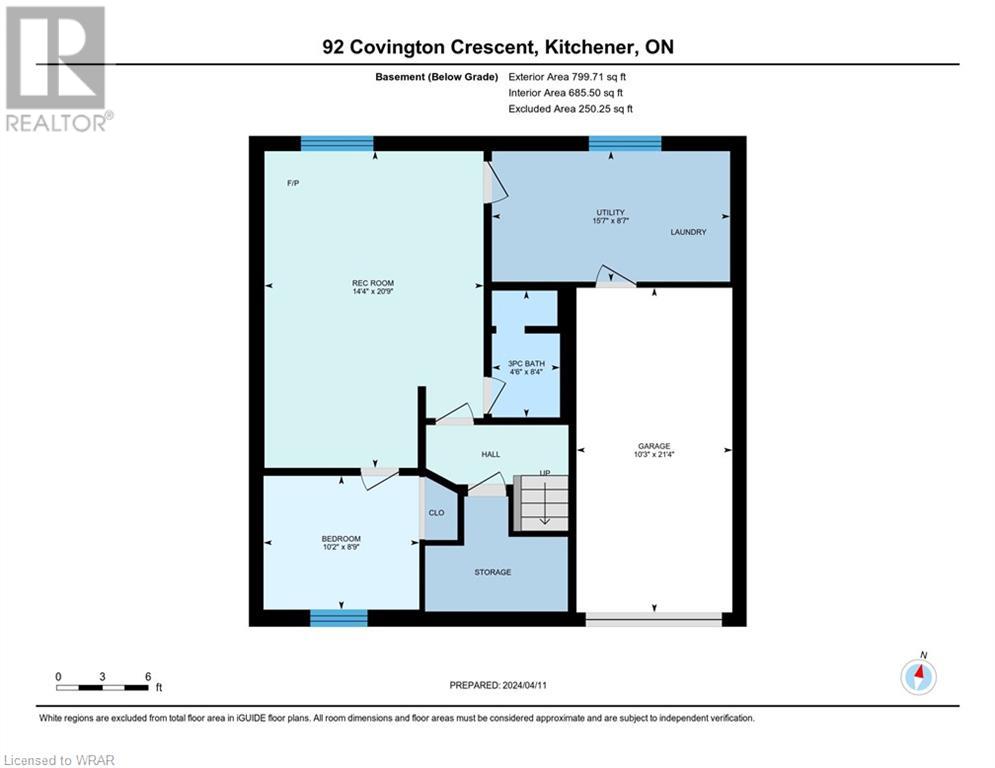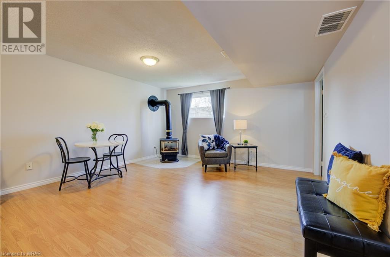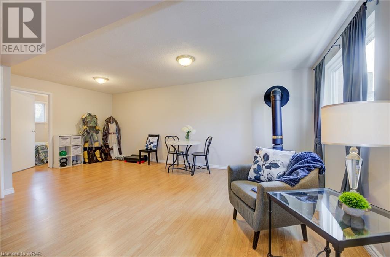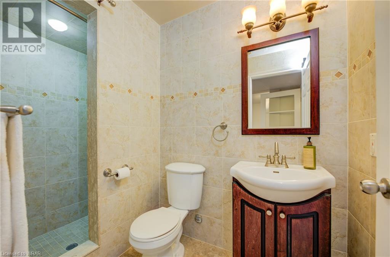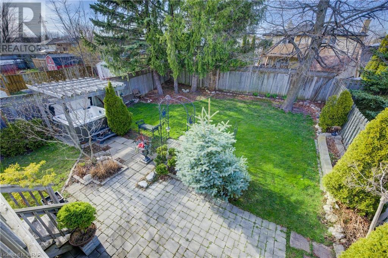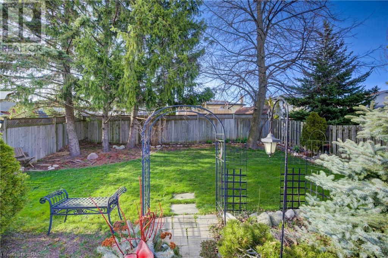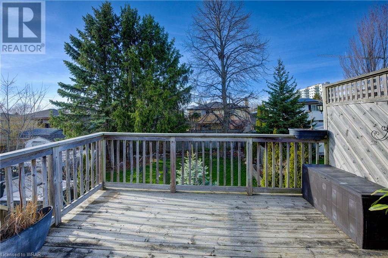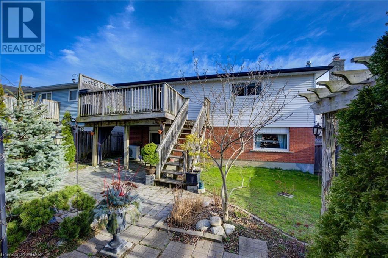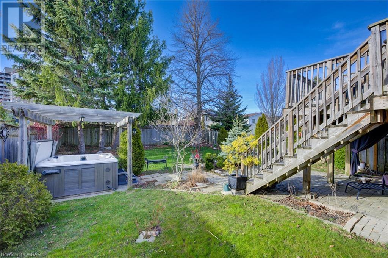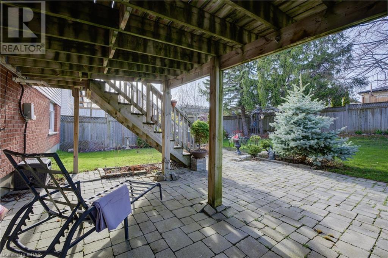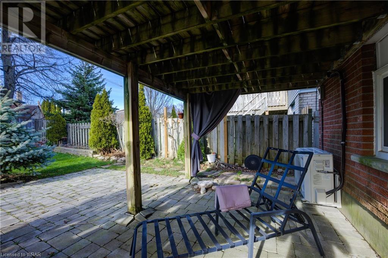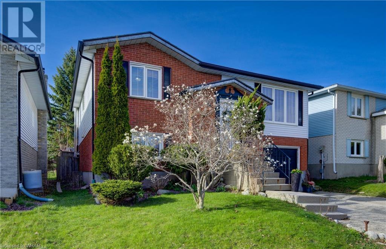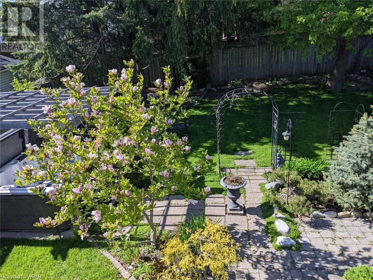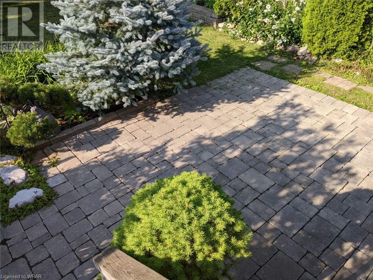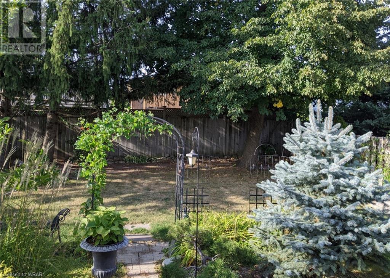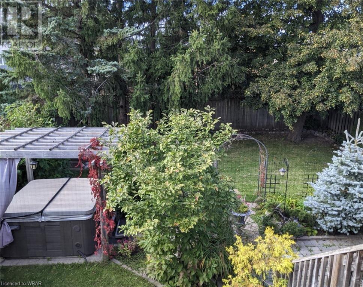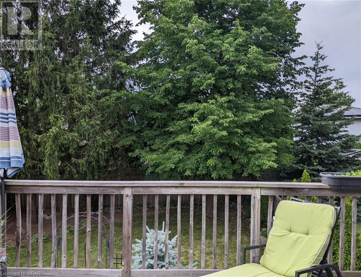92 Covington Crescent Kitchener, Ontario - MLS#: 40590089
$769,000
There are so many things to appreciate about 92 Covington Crescent in Forest Heights! #1 - Located in a mature and family friendly Kitchener neighbourhood, with trails, trees and generous lot sizes! #2 - The huge, private, fully fenced and landscaped yard that is filled with birdsong, numerous trees, (including beautiful flowering Magnolias), a pergola and a hot tub! #3 – The above grade, fully finished lower level that offers many options for your varied requirements. With large windows, separate entrance, spotless 3-piece bath, gas fireplace and full bedroom, use it for your family’s needs, or as a wonderful in-law suite! #4 - The large entrance foyer with a big coat closet and room for a hutch, is unusual in raised bungalows! #5 - The generous and bright living room with large, updated South facing picture windows! #6 - The kitchen has everything your family needs, including a dishwasher, dinette, and bright sliders out to the deck and incredible yard beyond. Enjoy the kitchen as is, or take out the wall to the living room for open concept living! #7 – A very large primary bedroom that overlooks the backyard and can easily hold a king-sized bed! #8 - Close to Schools, Shopping, Public Transit, the Highway, and the very popular Hydro-cut trail system! #9 – Many Updates! Shingles 2018, Furnace 2018, A/C 2018, Most Windows Updated, Bathrooms 2010! #10 - 92 Covington is move in ready and waiting for you! (id:51158)
MLS# 40590089 – FOR SALE : 92 Covington Crescent Kitchener – 4 Beds, 2 Baths Detached House ** There are so many things to appreciate about 92 Covington Crescent in Forest Heights! #1 – Located in a mature and family friendly Kitchener neighbourhood, with trails, trees and generous lot sizes! #2 – The huge, private, fully fenced and landscaped yard that is filled with birdsong, numerous trees, (including beautiful flowering Magnolias), a pergola and a hot tub! #3 – The above grade, fully finished lower level that offers many options for your varied requirements. With large windows, separate entrance, spotless 3-piece bath, gas fireplace and full bedroom, use it for your family’s needs, or as a wonderful in-law suite! #4 – The large entrance foyer with a big coat closet and room for a hutch, is unusual in raised bungalows! #5 – The generous and bright living room with large, updated South facing picture windows! #6 – The kitchen has everything your family needs, including a dishwasher, dinette, and bright sliders out to the deck and incredible yard beyond. Enjoy the kitchen as is, or take out the wall to the living room for open concept living! #7 – A very large primary bedroom that overlooks the backyard and can easily hold a king-sized bed! #8 – Close to Schools, Shopping, Public Transit, the Highway, and the very popular Hydro-cut trail system! #9 – Many Updates! Shingles 2018, Furnace 2018, A/C 2018, Most Windows Updated, Bathrooms 2010! #10 – 92 Covington is move in ready and waiting for you! (id:51158) ** 92 Covington Crescent Kitchener **
⚡⚡⚡ Disclaimer: While we strive to provide accurate information, it is essential that you to verify all details, measurements, and features before making any decisions.⚡⚡⚡
📞📞📞Please Call me with ANY Questions, 416-477-2620📞📞📞
Property Details
| MLS® Number | 40590089 |
| Property Type | Single Family |
| Amenities Near By | Playground, Public Transit, Schools, Shopping |
| Community Features | Quiet Area, School Bus |
| Equipment Type | Water Heater |
| Features | Southern Exposure, Gazebo, Automatic Garage Door Opener, In-law Suite |
| Parking Space Total | 3 |
| Rental Equipment Type | Water Heater |
About 92 Covington Crescent, Kitchener, Ontario
Building
| Bathroom Total | 2 |
| Bedrooms Above Ground | 3 |
| Bedrooms Below Ground | 1 |
| Bedrooms Total | 4 |
| Appliances | Dishwasher, Dryer, Refrigerator, Stove, Washer, Hood Fan, Window Coverings, Garage Door Opener, Hot Tub |
| Architectural Style | Raised Bungalow |
| Basement Development | Finished |
| Basement Type | Full (finished) |
| Constructed Date | 1986 |
| Construction Style Attachment | Detached |
| Cooling Type | Central Air Conditioning |
| Exterior Finish | Aluminum Siding, Brick |
| Fireplace Present | Yes |
| Fireplace Total | 1 |
| Foundation Type | Poured Concrete |
| Heating Fuel | Natural Gas |
| Heating Type | Forced Air |
| Stories Total | 1 |
| Size Interior | 1928.7100 |
| Type | House |
| Utility Water | Municipal Water |
Parking
| Attached Garage |
Land
| Access Type | Highway Access, Highway Nearby |
| Acreage | No |
| Fence Type | Fence |
| Land Amenities | Playground, Public Transit, Schools, Shopping |
| Landscape Features | Landscaped |
| Sewer | Municipal Sewage System |
| Size Depth | 106 Ft |
| Size Frontage | 40 Ft |
| Size Total | 0|under 1/2 Acre |
| Size Total Text | 0|under 1/2 Acre |
| Zoning Description | R-3 |
Rooms
| Level | Type | Length | Width | Dimensions |
|---|---|---|---|---|
| Lower Level | Laundry Room | 15'7'' x 8'7'' | ||
| Lower Level | 3pc Bathroom | Measurements not available | ||
| Lower Level | Bedroom | 10'2'' x 8'9'' | ||
| Lower Level | Recreation Room | 20'9'' x 14'4'' | ||
| Main Level | Foyer | 7'0'' x 6'7'' | ||
| Main Level | 4pc Bathroom | Measurements not available | ||
| Main Level | Bedroom | 11'2'' x 7'10'' | ||
| Main Level | Bedroom | 13'4'' x 10'0'' | ||
| Main Level | Primary Bedroom | 18'4'' x 9'10'' | ||
| Main Level | Eat In Kitchen | 15'11'' x 10'11'' | ||
| Main Level | Living Room | 14'11'' x 10'11'' |
https://www.realtor.ca/real-estate/26901457/92-covington-crescent-kitchener
Interested?
Contact us for more information

