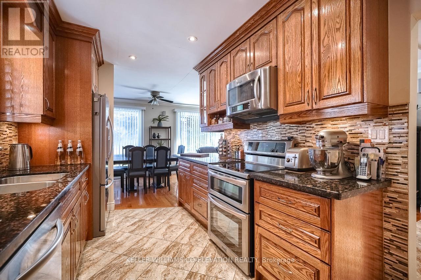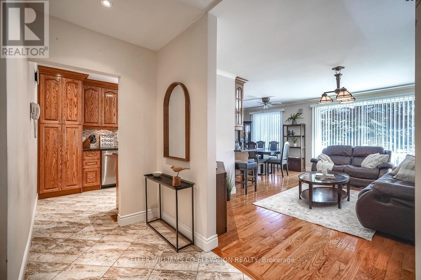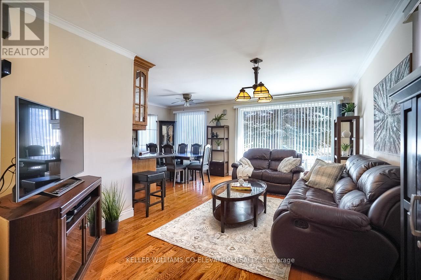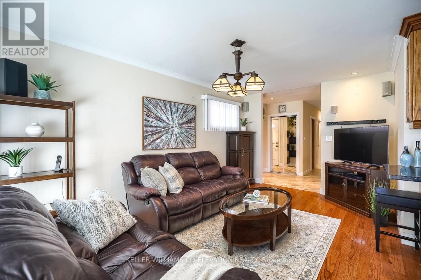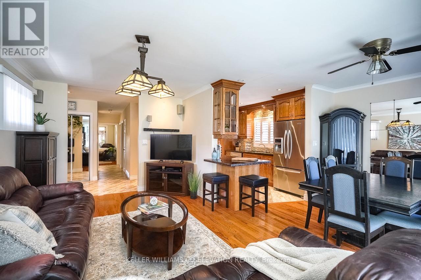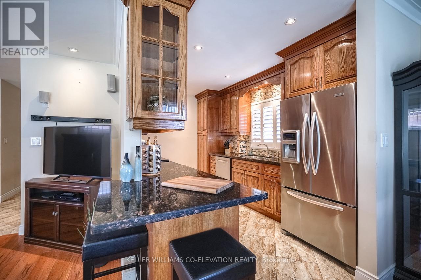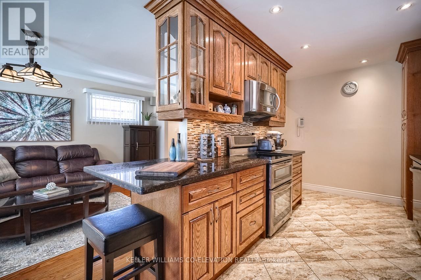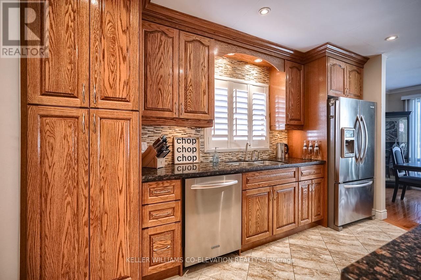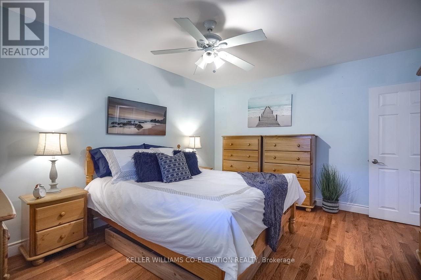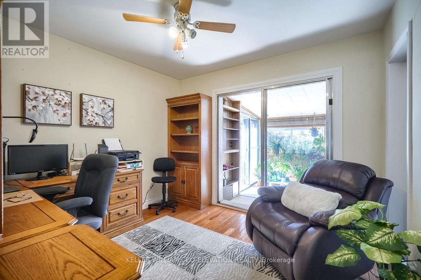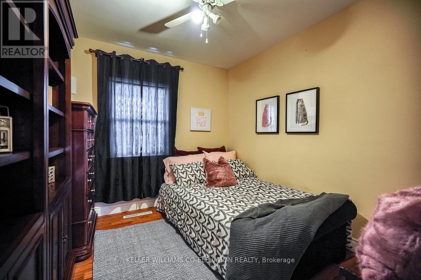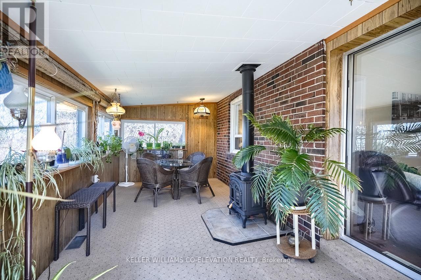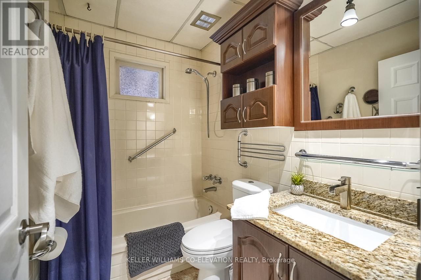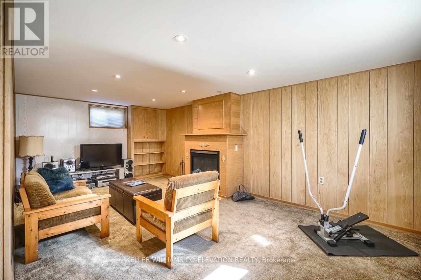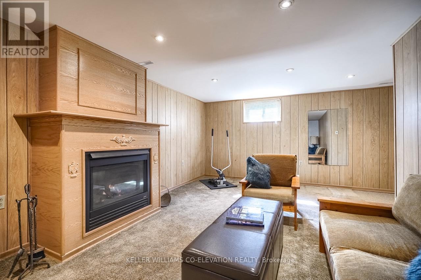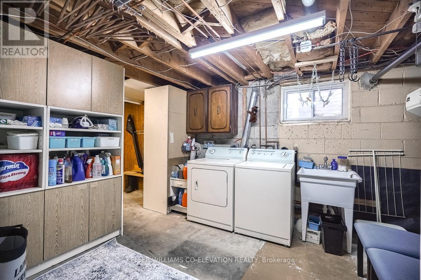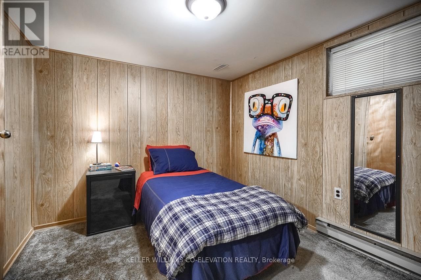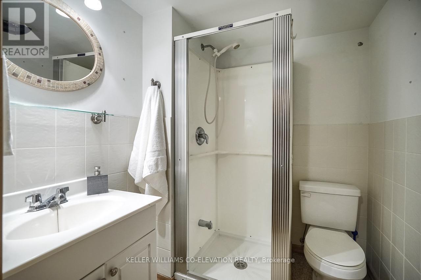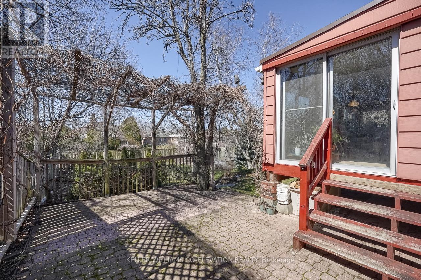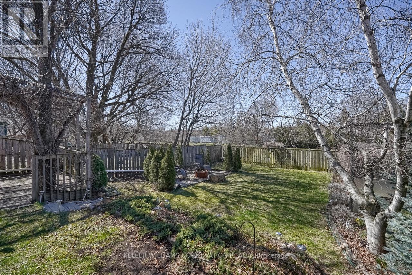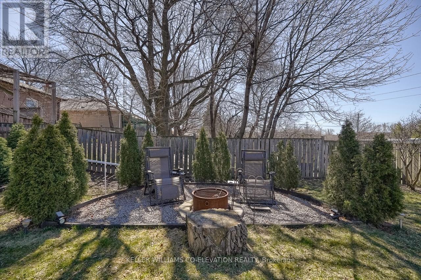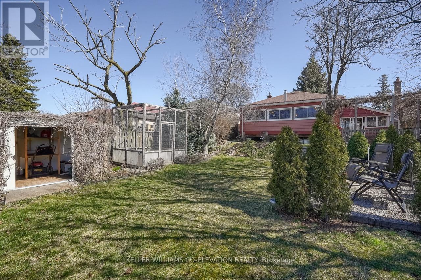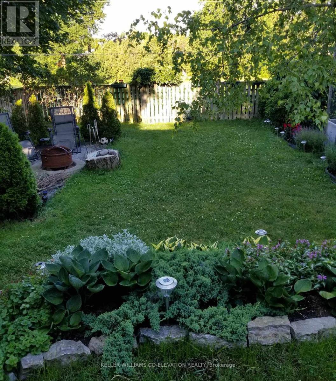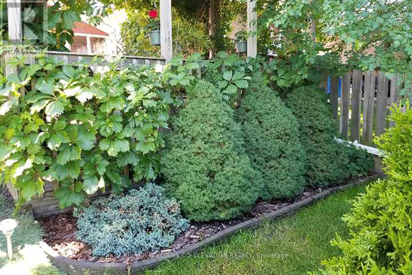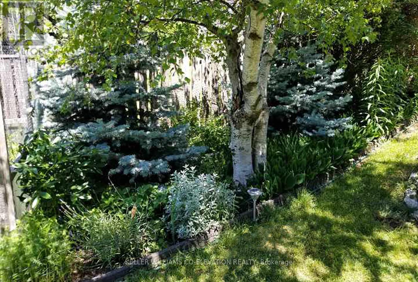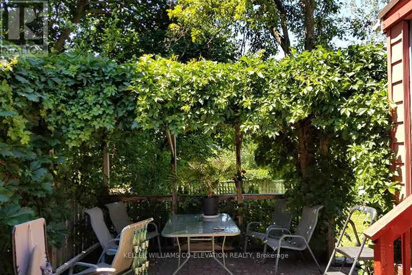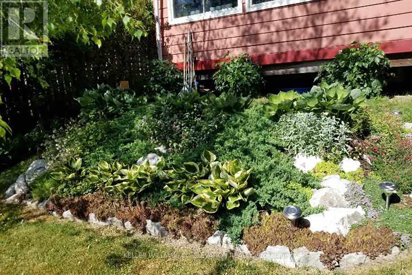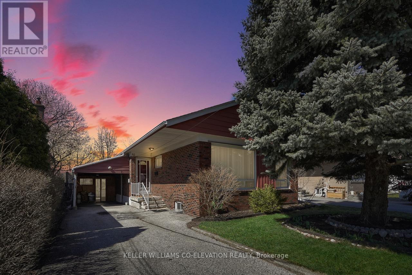92 Crocus Dr Toronto, Ontario - MLS#: E8290962
$1,139,000
Welcome to your new sanctuary! Charming east end retreat. This spacious home features 3+1 bedrooms & is ideal for growing families. Hardwood floors, spacious sunroom and two gas fireplaces exude warmth and comfort, while the renovated kitchen with stainless appliances & granite counters is a chef's delight. Step outside to your own private paradise - a sunny, fully fenced backyard with mature garden and a firepit for gathering under the stars. Don't miss your chance to call this your new home! **** EXTRAS **** Sought after quiet, family neighbourhood, with easy access to Hwy 401 - a commuters dream. (id:51158)
MLS# E8290962 – FOR SALE : 92 Crocus Dr Wexford-maryvale Toronto – 4 Beds, 2 Baths Detached House ** Welcome to your new sanctuary! Charming east end retreat. This spacious home features 3+1 bedrooms & is ideal for growing families. Hardwood floors, spacious sunroom and two gas fireplaces exude warmth and comfort, while the renovated kitchen with stainless appliances & granite counters is a chef’s delight. Step outside to your own private paradise – a sunny, fully fenced backyard with mature garden and a firepit for gathering under the stars. Don’t miss your chance to call this your new home! **** EXTRAS **** Sought after quiet, family neighbourhood, with easy access to Hwy 401 – a commuters dream. (id:51158) ** 92 Crocus Dr Wexford-maryvale Toronto **
⚡⚡⚡ Disclaimer: While we strive to provide accurate information, it is essential that you to verify all details, measurements, and features before making any decisions.⚡⚡⚡
📞📞📞Please Call me with ANY Questions, 416-477-2620📞📞📞
Open House
This property has open houses!
2:00 pm
Ends at:4:00 pm
Property Details
| MLS® Number | E8290962 |
| Property Type | Single Family |
| Community Name | Wexford-Maryvale |
| Amenities Near By | Place Of Worship, Public Transit, Schools |
| Community Features | Community Centre |
| Parking Space Total | 3 |
About 92 Crocus Dr, Toronto, Ontario
Building
| Bathroom Total | 2 |
| Bedrooms Above Ground | 3 |
| Bedrooms Below Ground | 1 |
| Bedrooms Total | 4 |
| Architectural Style | Bungalow |
| Basement Development | Partially Finished |
| Basement Type | N/a (partially Finished) |
| Construction Style Attachment | Detached |
| Cooling Type | Central Air Conditioning |
| Exterior Finish | Brick |
| Fireplace Present | Yes |
| Heating Fuel | Natural Gas |
| Heating Type | Forced Air |
| Stories Total | 1 |
| Type | House |
Parking
| Carport |
Land
| Acreage | No |
| Land Amenities | Place Of Worship, Public Transit, Schools |
| Size Irregular | 40 X 128.42 Ft |
| Size Total Text | 40 X 128.42 Ft |
Rooms
| Level | Type | Length | Width | Dimensions |
|---|---|---|---|---|
| Basement | Family Room | 5.84 m | 5.6 m | 5.84 m x 5.6 m |
| Basement | Bedroom 4 | 3.45 m | 2.73 m | 3.45 m x 2.73 m |
| Basement | Bathroom | 1.69 m | 1.75 m | 1.69 m x 1.75 m |
| Basement | Utility Room | 6.3 m | 3.35 m | 6.3 m x 3.35 m |
| Main Level | Living Room | 7.07 m | 3.39 m | 7.07 m x 3.39 m |
| Main Level | Dining Room | 2.72 m | 2.54 m | 2.72 m x 2.54 m |
| Main Level | Kitchen | 3.95 m | 2.54 m | 3.95 m x 2.54 m |
| Main Level | Primary Bedroom | 4.2 m | 3.75 m | 4.2 m x 3.75 m |
| Main Level | Bedroom 2 | 3.75 m | 3.01 m | 3.75 m x 3.01 m |
| Main Level | Bedroom 3 | 3.08 m | 3.02 m | 3.08 m x 3.02 m |
| Main Level | Sunroom | 6.17 m | 2.77 m | 6.17 m x 2.77 m |
| Main Level | Bathroom | 2.09 m | 1.7 m | 2.09 m x 1.7 m |
https://www.realtor.ca/real-estate/26824309/92-crocus-dr-toronto-wexford-maryvale
Interested?
Contact us for more information

