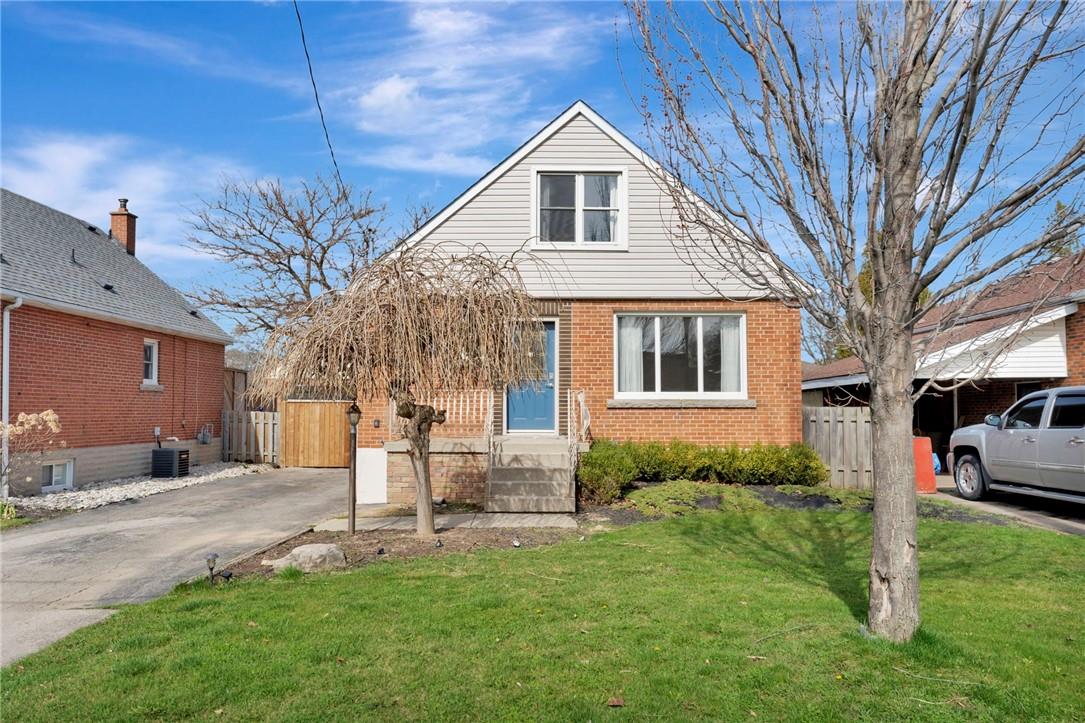92 East 43rd Street Hamilton, Ontario - MLS#: H4194330
$798,000
Located in the desirable Sunninghill area on the Hamilton mountain, near schools, shopping, escarpment walks and all major transit routes, this beautiful 1.5 storey home won’t last long! It’s been recently updated with amazing attention to detail throughout. Inside - all rooms recently painted, new kitchen counters/under cabinet lighting, refinished, original hardwood, walk-in master bdrm closet, and a main flr bath and bdrm add to the convenience; outside - new fencing/gate, freshly painted foundation and updated deck railings. The private yard, easily accessible from new patio doors onto the lovely deck, leads to a patio perfect for backyard bbqs. The natural light in this home is exquisite, must be seen to be appreciated! The lower level, with its own entrance, has been completely refinished. The thoughtfully redesigned space, with luxury laminate flooring, hardwood treads and risers offers a 3 pc bath, kitchen/living area and bdrm - an ideal space for relaxing, extended family, entertainment or income pot’l! (id:51158)
MLS# H4194330 – FOR SALE : 92 East 43rd Street Hamilton – 4 Beds, 2 Baths Detached House ** Located in the desirable Sunninghill area on the Hamilton mountain, near schools, shopping, escarpment walks and all major transit routes, this beautiful 1.5 storey home won’t last long! It’s been recently updated with amazing attention to detail throughout. Inside – all rooms recently painted, new kitchen counters/under cabinet lighting, refinished, original hardwood, walk-in master bdrm closet, and a main flr bath and bdrm add to the convenience; outside – new fencing/gate, freshly painted foundation and updated deck railings. The private yard, easily accessible from new patio doors onto the lovely deck, leads to a patio perfect for backyard bbqs. The natural light in this home is exquisite, must be seen to be appreciated! The lower level, with its own entrance, has been completely refinished. The thoughtfully redesigned space, with luxury laminate flooring, hardwood treads and risers offers a 3 pc bath, kitchen/living area and bdrm – an ideal space for relaxing, extended family, entertainment or income pot’l! (id:51158) ** 92 East 43rd Street Hamilton **
⚡⚡⚡ Disclaimer: While we strive to provide accurate information, it is essential that you to verify all details, measurements, and features before making any decisions.⚡⚡⚡
📞📞📞Please Call me with ANY Questions, 416-477-2620📞📞📞
Property Details
| MLS® Number | H4194330 |
| Property Type | Single Family |
| Amenities Near By | Hospital, Public Transit, Recreation, Schools |
| Community Features | Community Centre |
| Equipment Type | Water Heater |
| Features | Park Setting, Park/reserve, Paved Driveway, Carpet Free |
| Parking Space Total | 3 |
| Rental Equipment Type | Water Heater |
| View Type | View (panoramic) |
About 92 East 43rd Street, Hamilton, Ontario
Building
| Bathroom Total | 2 |
| Bedrooms Above Ground | 3 |
| Bedrooms Below Ground | 1 |
| Bedrooms Total | 4 |
| Appliances | Dishwasher, Dryer, Refrigerator, Stove, Washer & Dryer |
| Basement Development | Finished |
| Basement Type | Full (finished) |
| Construction Style Attachment | Detached |
| Cooling Type | Central Air Conditioning |
| Exterior Finish | Brick |
| Foundation Type | Block |
| Heating Fuel | Natural Gas |
| Heating Type | Forced Air |
| Stories Total | 2 |
| Size Exterior | 1156 Sqft |
| Size Interior | 1156 Sqft |
| Type | House |
| Utility Water | Municipal Water |
Parking
| No Garage |
Land
| Acreage | No |
| Land Amenities | Hospital, Public Transit, Recreation, Schools |
| Sewer | Municipal Sewage System |
| Size Depth | 94 Ft |
| Size Frontage | 43 Ft |
| Size Irregular | 43.5 X 94.5 |
| Size Total Text | 43.5 X 94.5|under 1/2 Acre |
| Soil Type | Clay |
Rooms
| Level | Type | Length | Width | Dimensions |
|---|---|---|---|---|
| Second Level | Primary Bedroom | 14' 0'' x 13' 0'' | ||
| Second Level | Bedroom | 14' 0'' x 8' 8'' | ||
| Basement | Laundry Room | 15' 7'' x 11' 2'' | ||
| Basement | Kitchen | 12' 3'' x 8' 9'' | ||
| Basement | Family Room | 15' 1'' x 15' 4'' | ||
| Basement | 3pc Bathroom | 7' 7'' x 4' 11'' | ||
| Basement | Bedroom | 11' 5'' x 11' 2'' | ||
| Ground Level | Living Room | 11' 9'' x 12' 7'' | ||
| Ground Level | Bedroom | 10' 11'' x 8' 3'' | ||
| Ground Level | 4pc Bathroom | 7' 7'' x 5' 1'' | ||
| Ground Level | Dining Room | 11' 9'' x 8' 7'' | ||
| Ground Level | Kitchen | 11' 2'' x 7' 10'' |
https://www.realtor.ca/real-estate/26907057/92-east-43rd-street-hamilton
Interested?
Contact us for more information











































