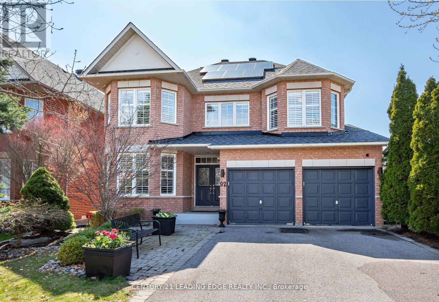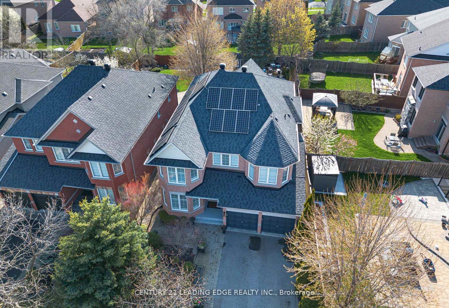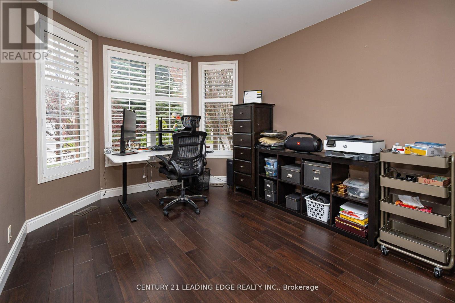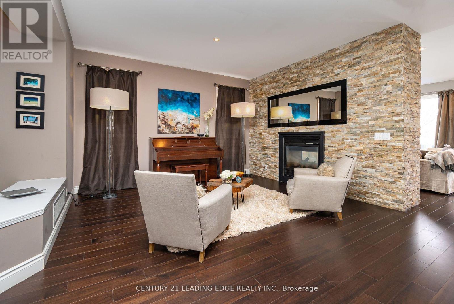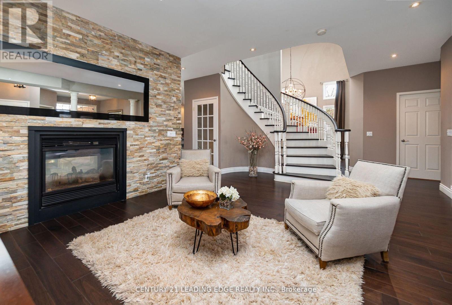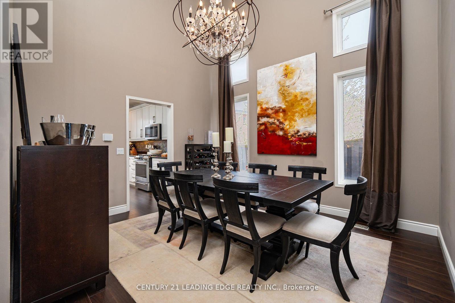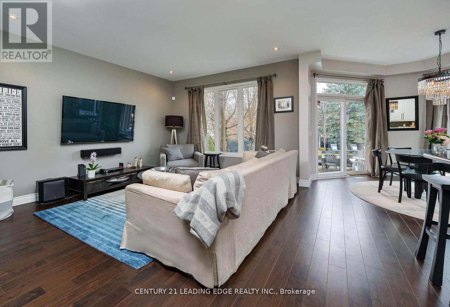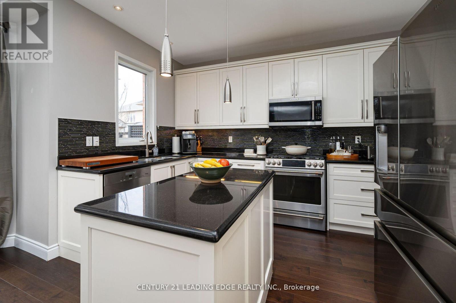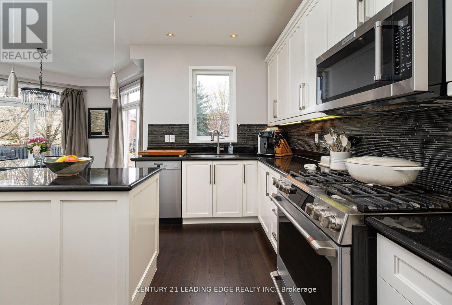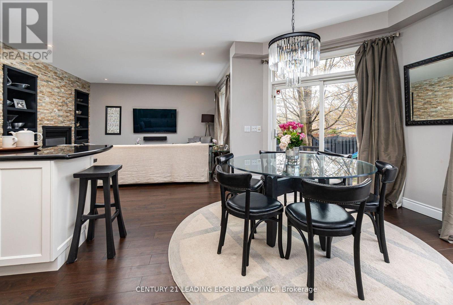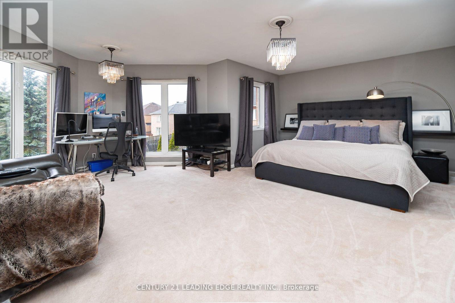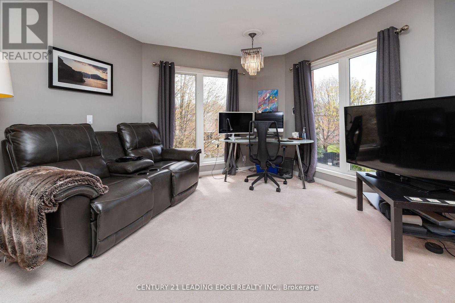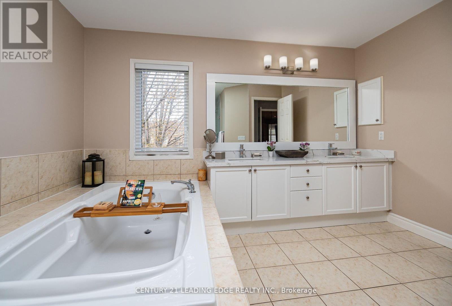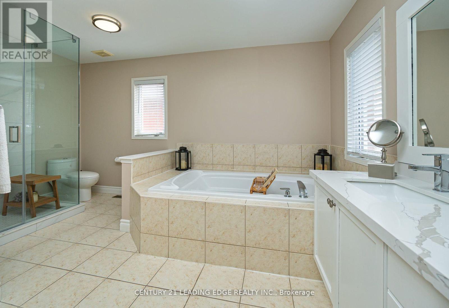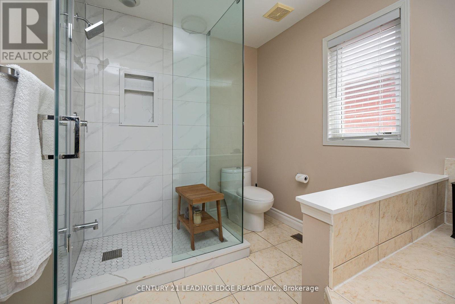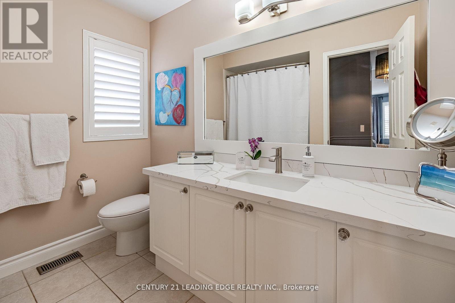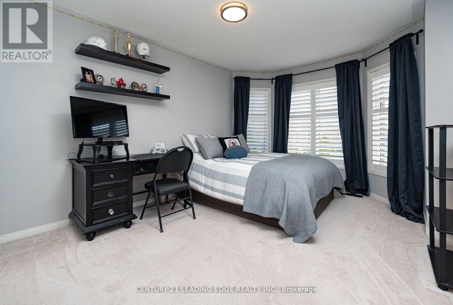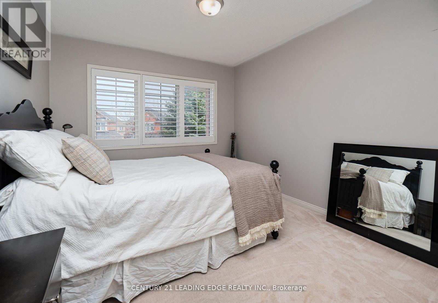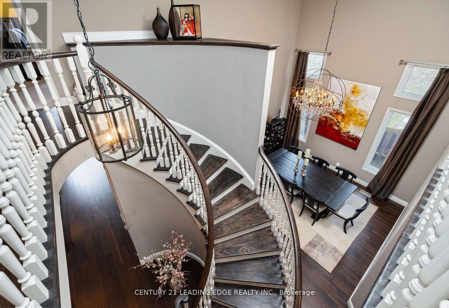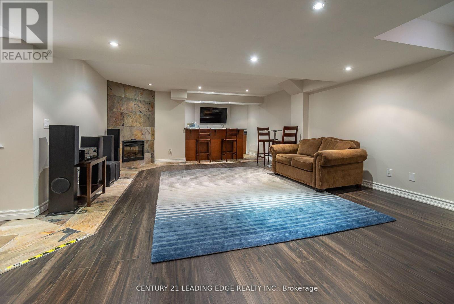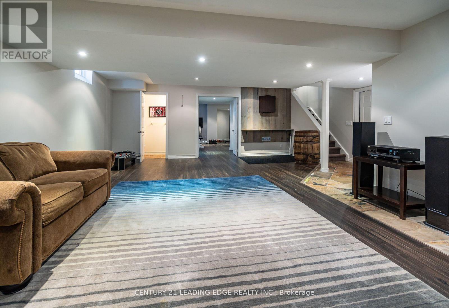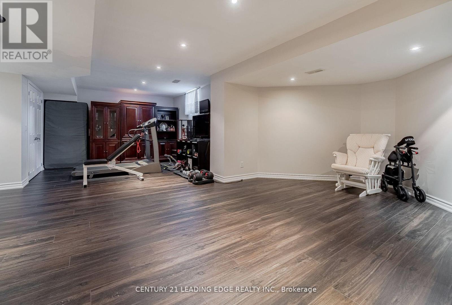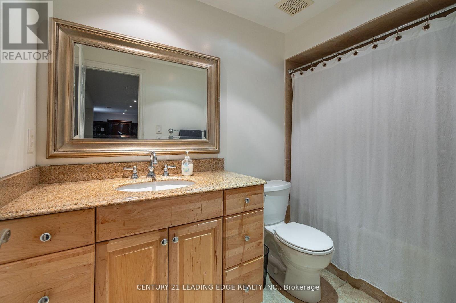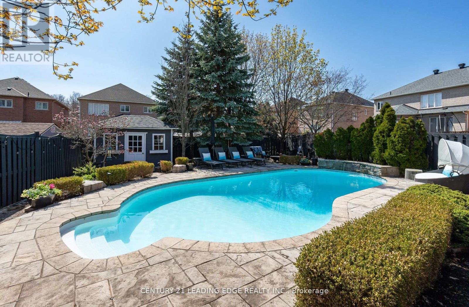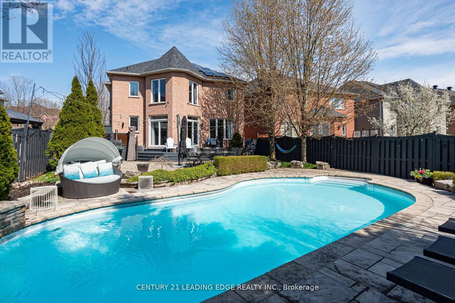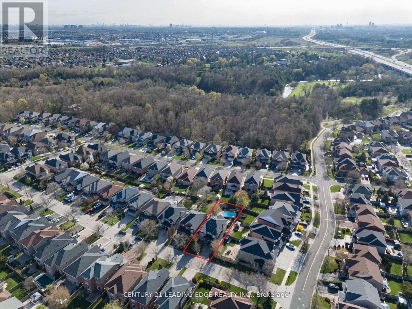92 Red Ash Drive Markham, Ontario - MLS#: N8309942
$2,188,888
Entertainers Dream on One of The Largest Lots in Sought After Legacy! 4 Bdrms+Main Flr Office+ XLrg Bdrm in basement,6 Bath,3366 sq ft, significant upgrades inside & out! Custom Walnut H/W on Main Flr & Upstr Hallway. 9' Ceilings on Main Flr. Gourmet Kit W/SS Appls, Granite Counters & Lrg Breakfast Area. Walk-Out to Deck Overlooking The Bckyrd Oasis with In-Grd SW Pool, Hot Tub, Sep Patio for Firepit. Flagstone Pool Deck, Coping & Waterfall. Lrg 2-sided Stone Gas F/P & Custom Millwork Shared W/The Lrg Fam Rm. Dining Rm 2 storey Ceiling. Prim Bdrm Incl Office Nook W/Lrg Windows & Recently Renod Ensuite W/Glass Shower, Quartz Counters and Double Sinks. Finished Bsmt: In-Law suite, Lrg bdrm & living area, W/ 4pc Ensuite/Jacuzzi Tub, Multiple Closets, Wet Bar & Add 2-pc Bath. Close to the 407,Top-Rated Sch,Golf, Parks, Hospital, Trails.Perfect for Lrg families! **** EXTRAS **** New Bathroom Counters and Master Ensuite Shower. Solar Panels (Future Revenue), Garden Shed, Pool Accessories, Pool Heater (2022), Pool Pump (2023).Salt System (2020). Roof (2017). See Full Home Features Attached. (id:51158)
MLS# N8309942 – FOR SALE : 92 Red Ash Dr Legacy Markham – 5 Beds, 6 Baths Detached House ** Entertainers Dream on One of The Largest Lots in Sought After Legacy! 4 Bdrms+Main Flr Office+ XLrg Bdrm in basement,6 Bath,3366 sq ft, significant upgrades inside & out! Custom Walnut H/W on Main Flr & Upstr Hallway. 9′ Ceilings on Main Flr. Gourmet Kit W/SS Appls, Granite Counters & Lrg Breakfast Area. Walk-Out to Deck Overlooking The Bckyrd Oasis with In-Grd SW Pool, Hot Tub, Sep Patio for Firepit. Flagstone Pool Deck, Coping & Waterfall. Lrg 2-sided Stone Gas F/P & Custom Millwork Shared W/The Lrg Fam Rm. Dining Rm 2 storey Ceiling. Prim Bdrm Incl Office Nook W/Lrg Windows & Recently Renod Ensuite W/Glass Shower, Quartz Counters and Double Sinks. Finished Bsmt: In-Law suite, Lrg bdrm & living area, W/ 4pc Ensuite/Jacuzzi Tub, Multiple Closets, Wet Bar & Add 2-pc Bath. Close to the 407,Top-Rated Sch,Golf, Parks, Hospital, Trails.Perfect for Lrg families! **** EXTRAS **** New Bathroom Counters and Master Ensuite Shower. Solar Panels (Future Revenue), Garden Shed, Pool Accessories, Pool Heater (2022), Pool Pump (2023).Salt System (2020). Roof (2017). See Full Home Features Attached. (id:51158) ** 92 Red Ash Dr Legacy Markham **
⚡⚡⚡ Disclaimer: While we strive to provide accurate information, it is essential that you to verify all details, measurements, and features before making any decisions.⚡⚡⚡
📞📞📞Please Call me with ANY Questions, 416-477-2620📞📞📞
Property Details
| MLS® Number | N8309942 |
| Property Type | Single Family |
| Community Name | Legacy |
| Amenities Near By | Hospital, Park, Public Transit, Schools |
| Community Features | School Bus |
| Features | Irregular Lot Size |
| Parking Space Total | 6 |
| Pool Type | Inground Pool |
About 92 Red Ash Drive, Markham, Ontario
Building
| Bathroom Total | 6 |
| Bedrooms Above Ground | 4 |
| Bedrooms Below Ground | 1 |
| Bedrooms Total | 5 |
| Basement Development | Finished |
| Basement Type | N/a (finished) |
| Construction Style Attachment | Detached |
| Cooling Type | Central Air Conditioning |
| Exterior Finish | Brick |
| Fireplace Present | Yes |
| Heating Fuel | Natural Gas |
| Heating Type | Forced Air |
| Stories Total | 2 |
| Type | House |
| Utility Water | Municipal Water |
Parking
| Attached Garage |
Land
| Acreage | No |
| Land Amenities | Hospital, Park, Public Transit, Schools |
| Sewer | Sanitary Sewer |
| Size Irregular | 45.28 X 152.9 Ft ; 150.52ftx45.32ftx152.90ftx45.37 |
| Size Total Text | 45.28 X 152.9 Ft ; 150.52ftx45.32ftx152.90ftx45.37 |
Rooms
| Level | Type | Length | Width | Dimensions |
|---|---|---|---|---|
| Second Level | Primary Bedroom | 7.7 m | 5.87 m | 7.7 m x 5.87 m |
| Second Level | Bedroom 2 | 3.33 m | 4.95 m | 3.33 m x 4.95 m |
| Second Level | Bedroom 3 | 3.43 m | 4.75 m | 3.43 m x 4.75 m |
| Second Level | Bedroom 4 | 3.05 m | 3.58 m | 3.05 m x 3.58 m |
| Basement | Bedroom | 8.03 m | 5.61 m | 8.03 m x 5.61 m |
| Basement | Recreational, Games Room | 6.63 m | 7.7 m | 6.63 m x 7.7 m |
| Main Level | Kitchen | 5.16 m | 3.56 m | 5.16 m x 3.56 m |
| Main Level | Dining Room | 3.63 m | 3.94 m | 3.63 m x 3.94 m |
| Main Level | Living Room | 3.2 m | 4.37 m | 3.2 m x 4.37 m |
| Main Level | Family Room | 4.83 m | 4.85 m | 4.83 m x 4.85 m |
| Main Level | Office | 3 m | 3.94 m | 3 m x 3.94 m |
| Main Level | Eating Area | 3.15 m | 3.12 m | 3.15 m x 3.12 m |
Utilities
| Sewer | Installed |
| Cable | Available |
https://www.realtor.ca/real-estate/26852885/92-red-ash-drive-markham-legacy
Interested?
Contact us for more information

