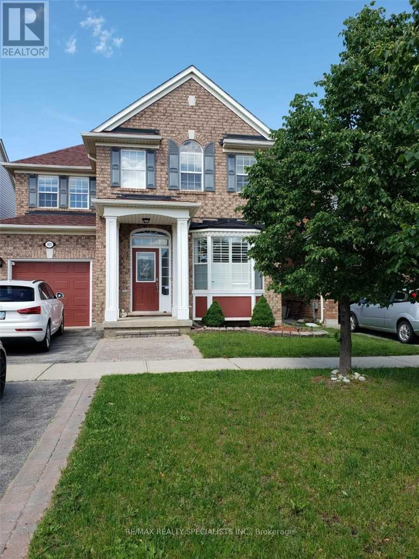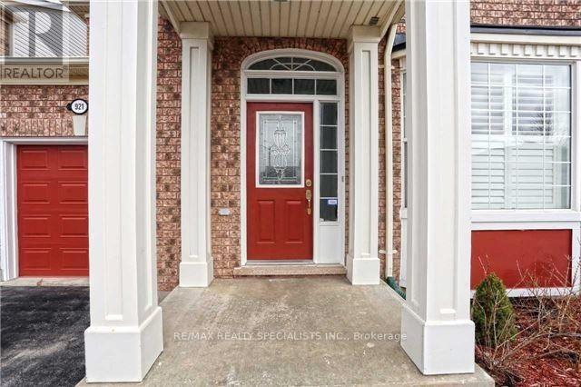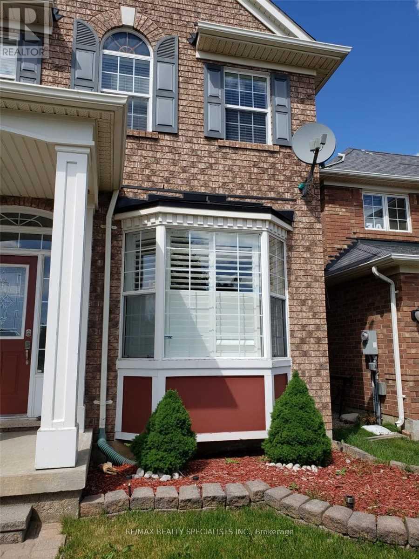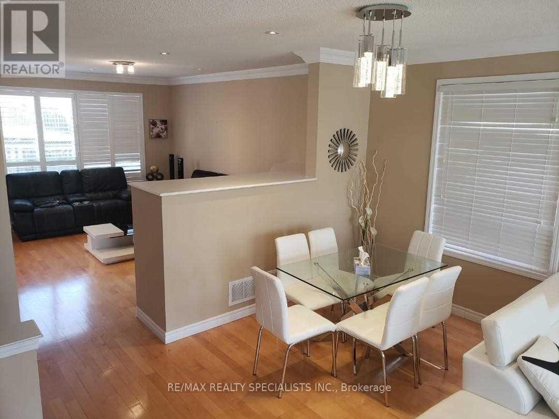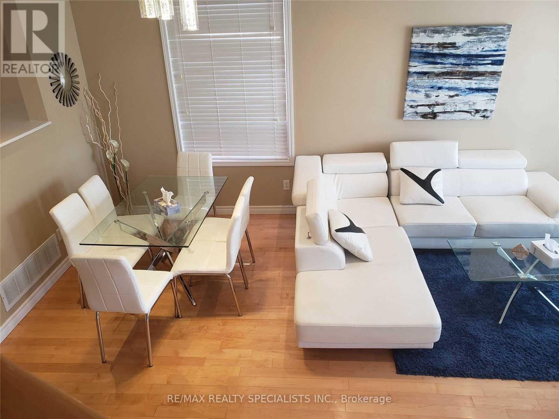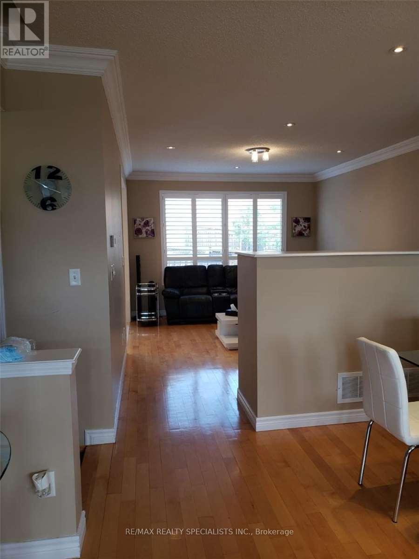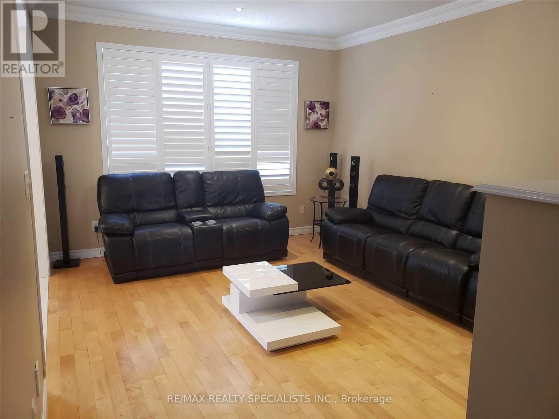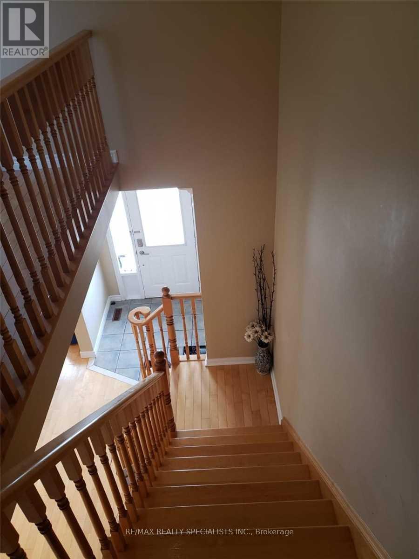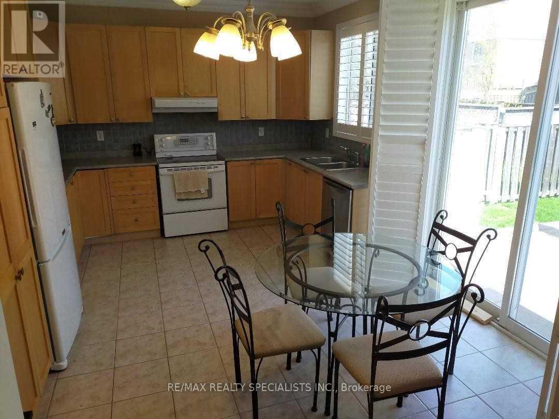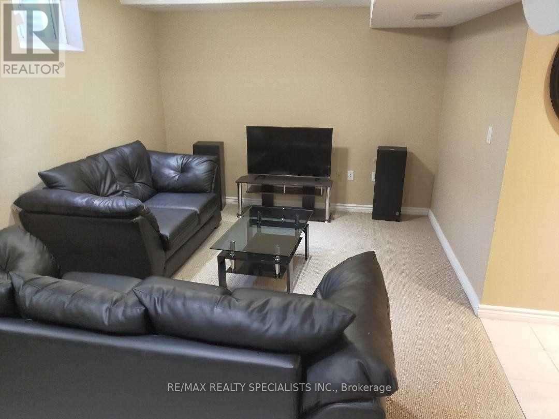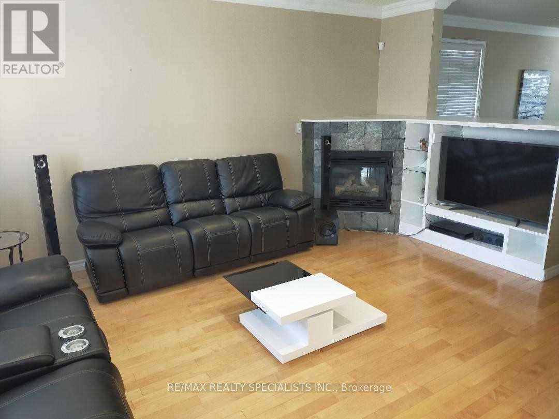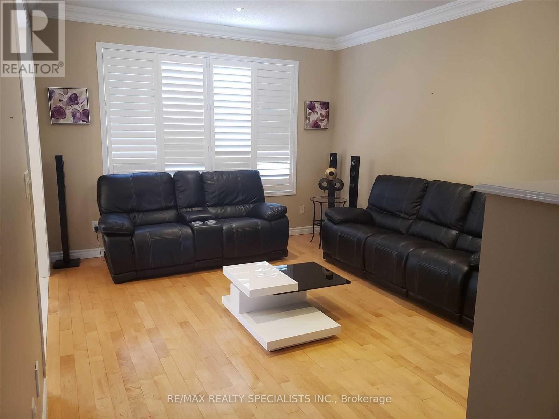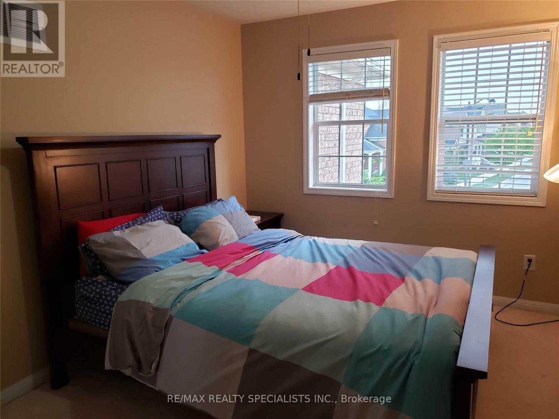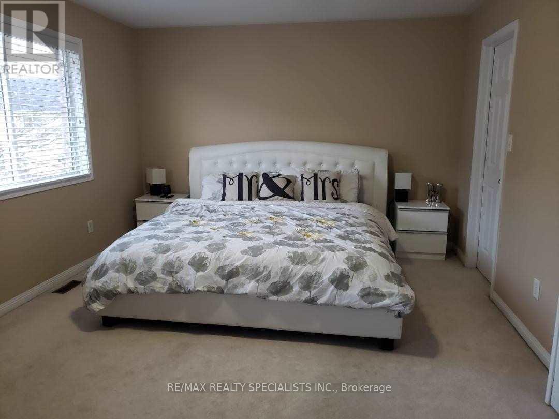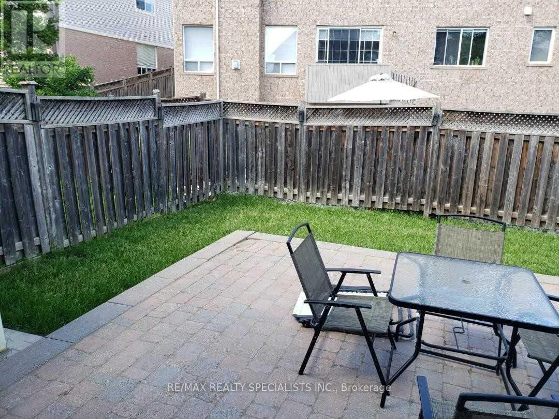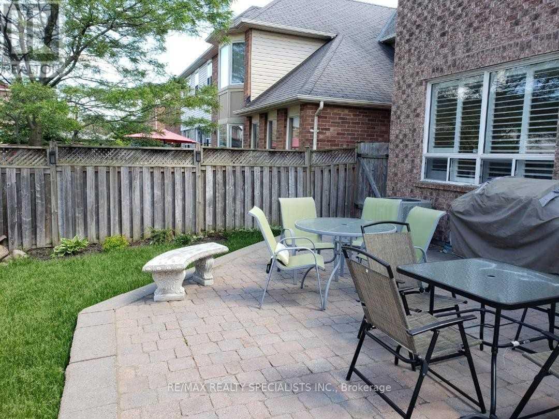921 Trudeau Dr N Milton, Ontario - MLS#: W8146100
$3,500 Monthly
GORGEOUS DETACHED HOME IN PRIME LOCATION OF MILTON W/ EASY ACCESS TO ALL MAJOR ROADS AND READY TO MOVE IN. EXTREMELY WELL MAINTAINED SPACIOUS HOME W/ FINISHED BASEMENT. 3 BED, 4 WASHROOM APPROX 2900 SQ. FT OF LIVING SPACE. FORMAL LIVING DINNING W/ BEAUTIFULLY LANDSCAPED BACKYARD AND DECK. HARDWOOD THROUGHOUT MAIN, LIVING W/ LARGE PRINCIPLE ROOMS IN SOUGHT AFTER AREA. BSMT W/ 3 PC WASHROOM, CLOSE TO GOOD SCHOOLS, PARKS, TRANSIT, SHOPPING AND JUST MINS TO GO AND 401. DO NOT MISS THIS LOVELY HOME, AAA TENANTS ONLY WITH PROVEN EMPLOYMENT INCOME, RENTAL APP AND FULL CREDIT REPORT. (id:51158)
MLS# W8146100 – FOR RENT : 921 Trudeau Dr N Beaty Milton – 4 Beds, 4 Baths Detached House ** GORGEOUS DETACHED HOME IN PRIME LOCATION OF MILTON W/ EASY ACCESS TO ALL MAJOR ROADS AND READY TO MOVE IN. EXTREMELY WELL MAINTAINED SPACIOUS HOME W/ FINISHED BASEMENT. 3 BED, 4 WASHROOM APPROX 2900 SQ. FT OF LIVING SPACE. FORMAL LIVING DINNING W/ BEAUTIFULLY LANDSCAPED BACKYARD AND DECK. HARDWOOD THROUGHOUT MAIN, LIVING W/ LARGE PRINCIPLE ROOMS IN SOUGHT AFTER AREA. BSMT W/ 3 PC WASHROOM, CLOSE TO GOOD SCHOOLS, PARKS, TRANSIT, SHOPPING AND JUST MINS TO GO AND 401. DO NOT MISS THIS LOVELY HOME, AAA TENANTS ONLY WITH PROVEN EMPLOYMENT INCOME, RENTAL APP AND FULL CREDIT REPORT. (id:51158) ** 921 Trudeau Dr N Beaty Milton **
⚡⚡⚡ Disclaimer: While we strive to provide accurate information, it is essential that you to verify all details, measurements, and features before making any decisions.⚡⚡⚡
📞📞📞Please Call me with ANY Questions, 416-477-2620📞📞📞
Property Details
| MLS® Number | W8146100 |
| Property Type | Single Family |
| Community Name | Beaty |
| Amenities Near By | Park, Public Transit, Schools |
| Community Features | Community Centre, School Bus |
| Parking Space Total | 3 |
About 921 Trudeau Dr N, Milton, Ontario
Building
| Bathroom Total | 4 |
| Bedrooms Above Ground | 3 |
| Bedrooms Below Ground | 1 |
| Bedrooms Total | 4 |
| Basement Development | Finished |
| Basement Type | Full (finished) |
| Construction Style Attachment | Detached |
| Cooling Type | Central Air Conditioning |
| Exterior Finish | Brick, Concrete |
| Fireplace Present | Yes |
| Heating Fuel | Natural Gas |
| Heating Type | Forced Air |
| Stories Total | 2 |
| Type | House |
Parking
| Garage |
Land
| Acreage | No |
| Land Amenities | Park, Public Transit, Schools |
Rooms
| Level | Type | Length | Width | Dimensions |
|---|---|---|---|---|
| Second Level | Primary Bedroom | 5.44 m | 3.67 m | 5.44 m x 3.67 m |
| Second Level | Bedroom 2 | 5.44 m | 3.09 m | 5.44 m x 3.09 m |
| Second Level | Bedroom 3 | 4.05 m | 3.11 m | 4.05 m x 3.11 m |
| Second Level | Bedroom 4 | 7.15 m | 3.31 m | 7.15 m x 3.31 m |
| Basement | Recreational, Games Room | 7.19 m | 3.31 m | 7.19 m x 3.31 m |
| Ground Level | Living Room | 5.69 m | 4.39 m | 5.69 m x 4.39 m |
| Ground Level | Dining Room | 4.39 m | 5.69 m | 4.39 m x 5.69 m |
| Ground Level | Kitchen | 4.79 m | 3.79 m | 4.79 m x 3.79 m |
| Ground Level | Eating Area | 4.79 m | 3.74 m | 4.79 m x 3.74 m |
| Ground Level | Family Room | 5.35 m | 3.82 m | 5.35 m x 3.82 m |
| Ground Level | Foyer | 1.79 m | 1.68 m | 1.79 m x 1.68 m |
https://www.realtor.ca/real-estate/26629121/921-trudeau-dr-n-milton-beaty
Interested?
Contact us for more information

