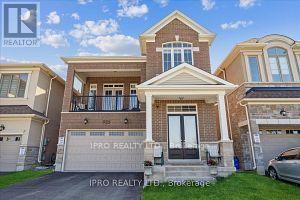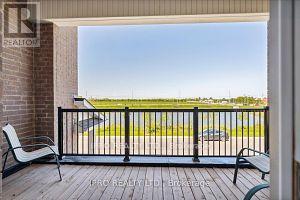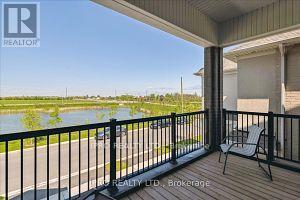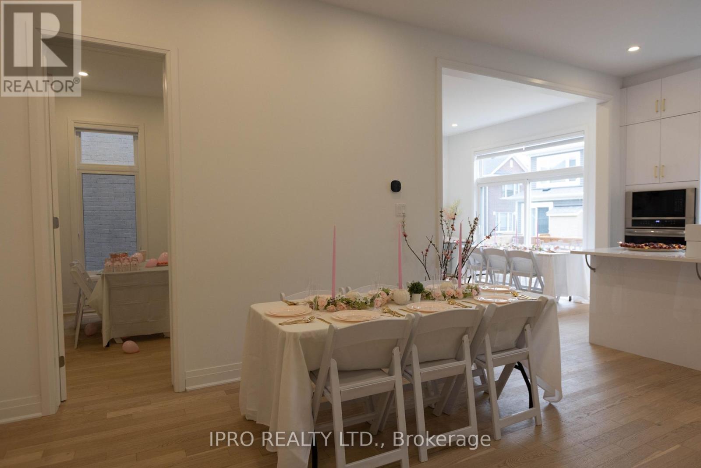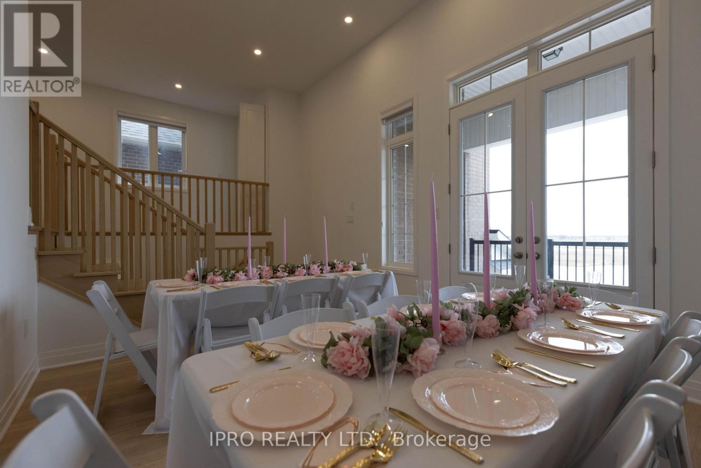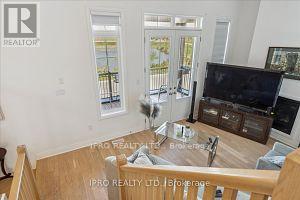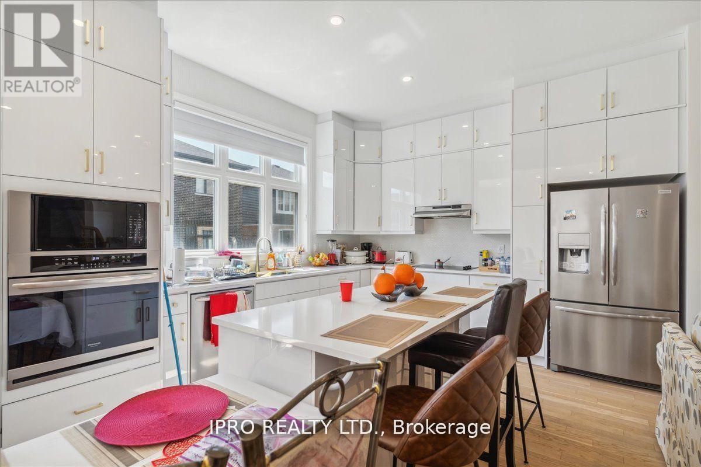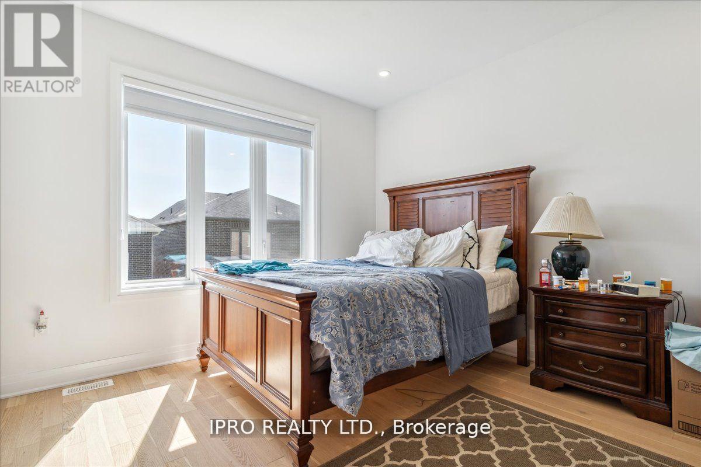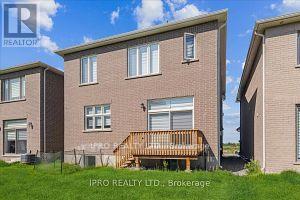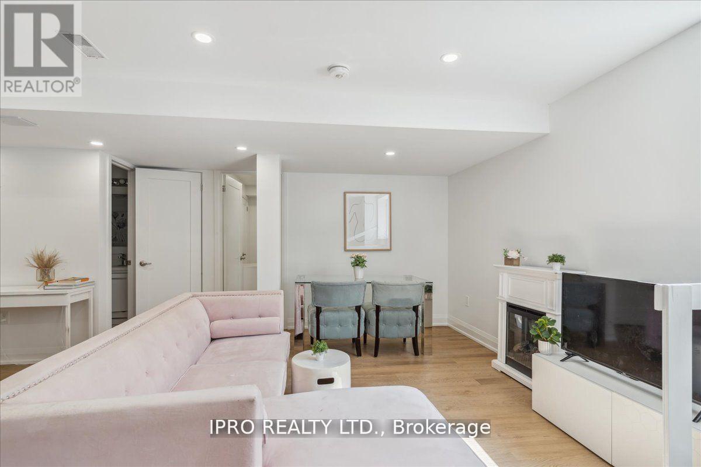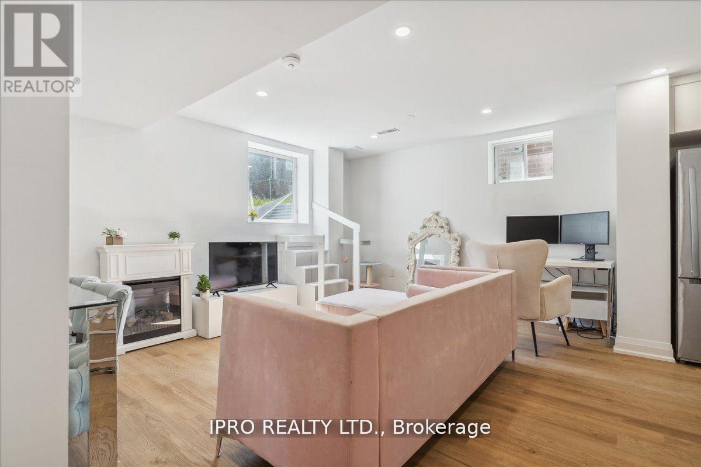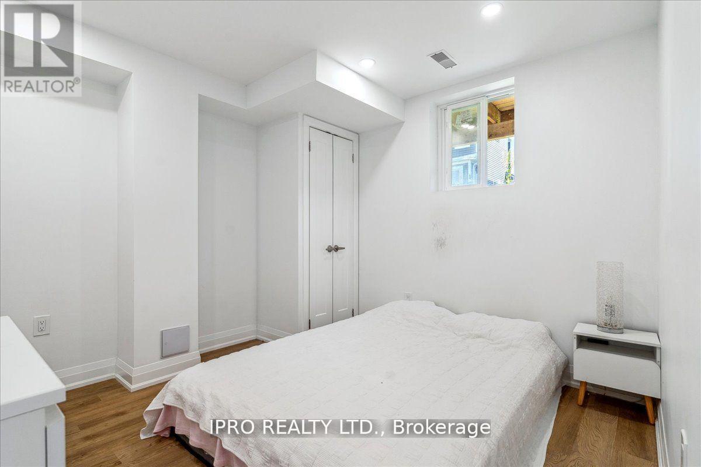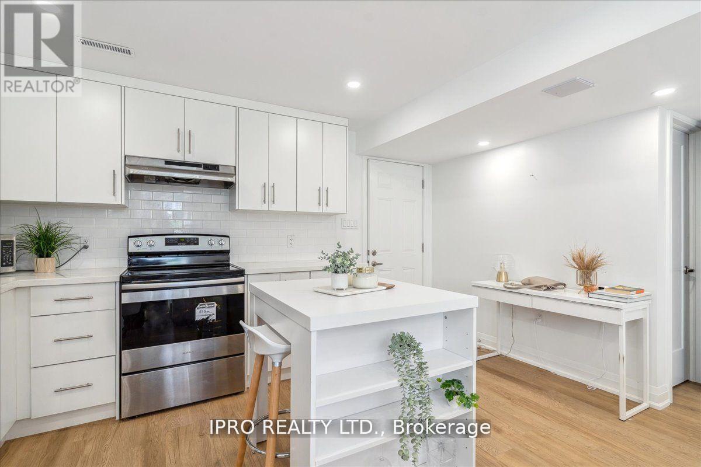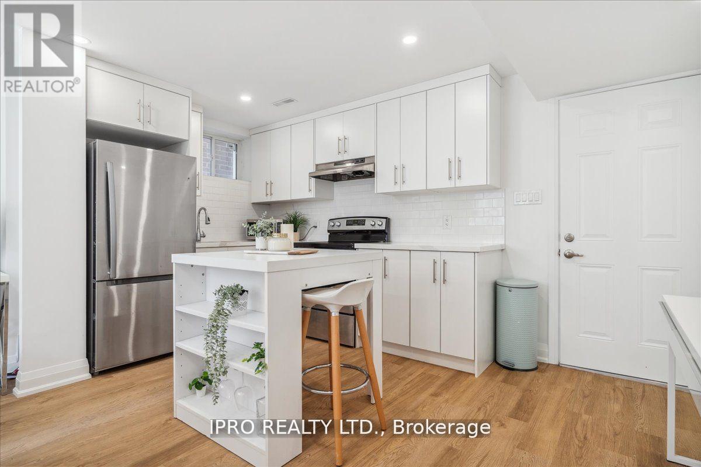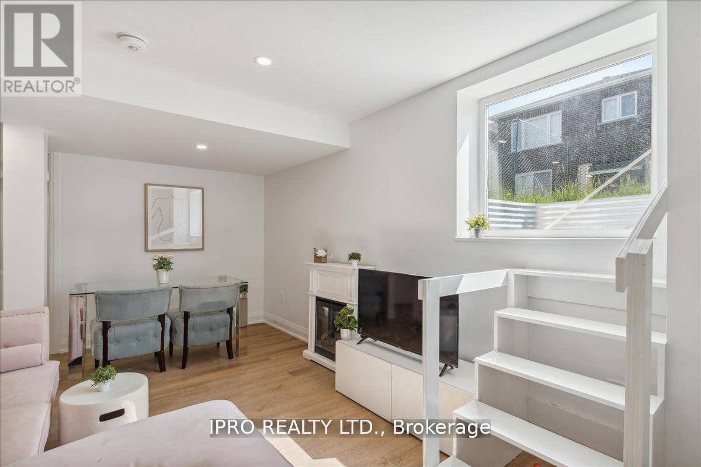925 Hickory Crescent E Milton, Ontario - MLS#: W8318268
$1,200,000
WATER VIEWS That Make Living Feel Like A Muskoka Cottage! Basement Apartment With Separate Entrance! Upstairs Has Separate Living , Family, Dining , And Office! Extensive Upgrades Including Roaring 10 Ft Ceilings On Main Level, 11 Ft On Middle Floor And 9 Ft On Second Floor . Beautiful White CHEFS KITCHEN With Built In Appliances. Neutral Designer Hardwood Floors, Zebra Blinds, Quartz Counters & Pot lights Throughout The House. 2 Fireplaces, Wainscoting In Living. Huge Balcony In The Front With Water Views. Basement Is rented For $1700 And Upstairs For $ 3600. Property Is Less Than Three Years New! **** EXTRAS **** Minutes To Highway 401, Shopping Mall, Toronto Premium Outlets, Upcoming Laurier University, Libraries, Community Centers. Walk To Park, Groceries, Banks, Schools And Much More! (id:51158)
MLS# W8318268 – FOR SALE : 925 Hickory Cres E Cobban Milton – 5 Beds, 4 Baths Detached House ** WATER VIEWS That Make Living Feel Like A Muskoka Cottage! Basement Apartment With Separate Entrance! Upstairs Has Separate Living , Family, Dining , And Office! Extensive Upgrades Including Roaring 10 Ft Ceilings On Main Level, 11 Ft On Middle Floor And 9 Ft On Second Floor . Beautiful White CHEFS KITCHEN With Built In Appliances. Neutral Designer Hardwood Floors, Zebra Blinds, Quartz Counters & Pot lights Throughout The House. 2 Fireplaces, Wainscoting In Living. Huge Balcony In The Front With Water Views. Basement Is rented For $1700 And Upstairs For $ 3600. Property Is Less Than Three Years New! **** EXTRAS **** Minutes To Highway 401, Shopping Mall, Toronto Premium Outlets, Upcoming Laurier University, Libraries, Community Centers. Walk To Park, Groceries, Banks, Schools And Much More! (id:51158) ** 925 Hickory Cres E Cobban Milton **
⚡⚡⚡ Disclaimer: While we strive to provide accurate information, it is essential that you to verify all details, measurements, and features before making any decisions.⚡⚡⚡
📞📞📞Please Call me with ANY Questions, 416-477-2620📞📞📞
Property Details
| MLS® Number | W8318268 |
| Property Type | Single Family |
| Community Name | Cobban |
| Features | Carpet Free |
| Parking Space Total | 4 |
About 925 Hickory Crescent E, Milton, Ontario
Building
| Bathroom Total | 4 |
| Bedrooms Above Ground | 4 |
| Bedrooms Below Ground | 1 |
| Bedrooms Total | 5 |
| Basement Features | Apartment In Basement |
| Basement Type | N/a |
| Construction Style Attachment | Detached |
| Cooling Type | Central Air Conditioning |
| Fireplace Present | Yes |
| Foundation Type | Concrete |
| Heating Fuel | Natural Gas |
| Heating Type | Forced Air |
| Stories Total | 2 |
| Type | House |
| Utility Water | Municipal Water |
Parking
| Attached Garage |
Land
| Acreage | No |
| Sewer | Sanitary Sewer |
| Size Irregular | 38 X 90 Ft |
| Size Total Text | 38 X 90 Ft |
| Surface Water | Lake/pond |
Rooms
| Level | Type | Length | Width | Dimensions |
|---|---|---|---|---|
| Second Level | Bedroom | Measurements not available | ||
| Second Level | Bedroom 2 | Measurements not available | ||
| Second Level | Bedroom 3 | Measurements not available | ||
| Second Level | Bedroom 4 | Measurements not available | ||
| Basement | Bedroom | Measurements not available | ||
| Basement | Family Room | Measurements not available | ||
| Basement | Kitchen | Measurements not available | ||
| Ground Level | Dining Room | Measurements not available | ||
| Ground Level | Living Room | Measurements not available | ||
| Ground Level | Kitchen | Measurements not available | ||
| Ground Level | Office | Measurements not available | ||
| In Between | Family Room | Measurements not available |
https://www.realtor.ca/real-estate/26865451/925-hickory-crescent-e-milton-cobban
Interested?
Contact us for more information

