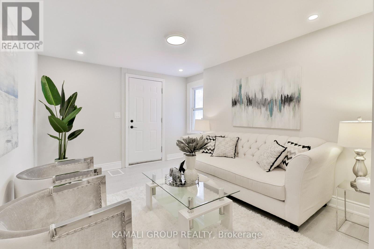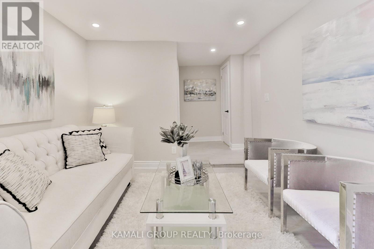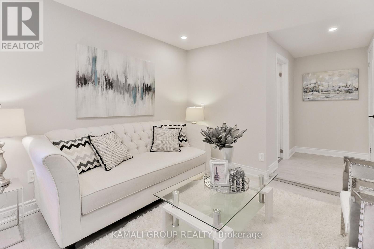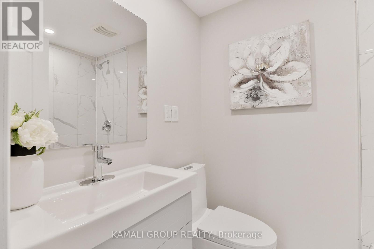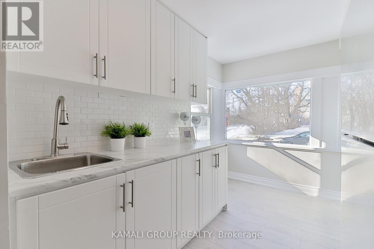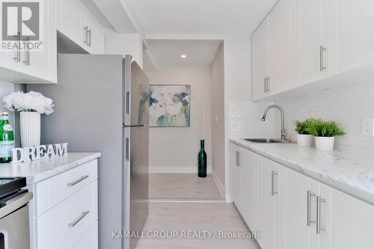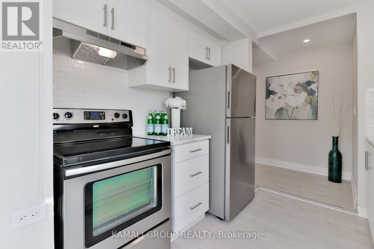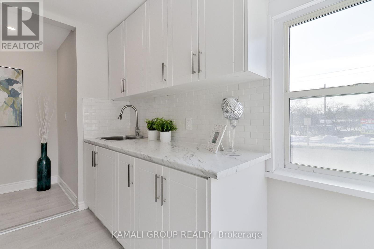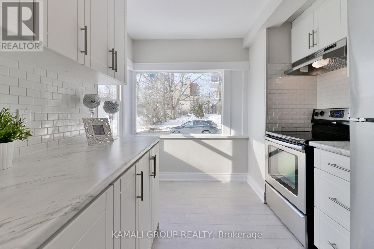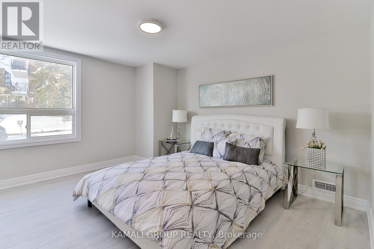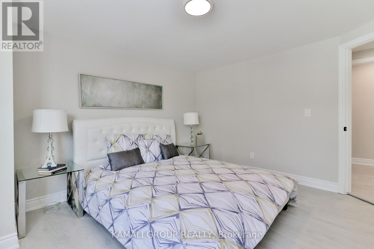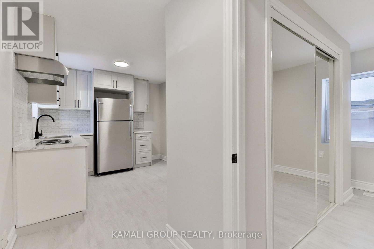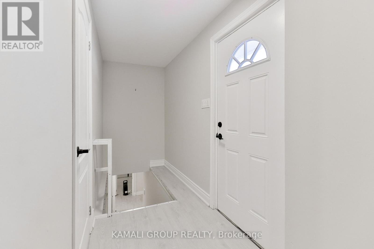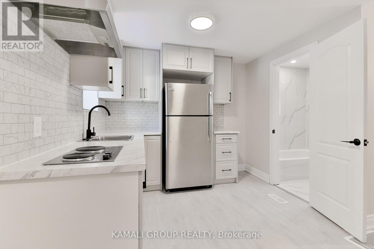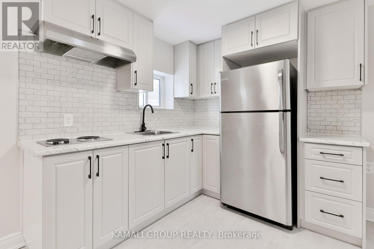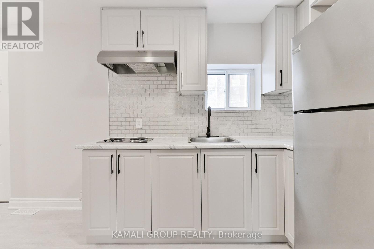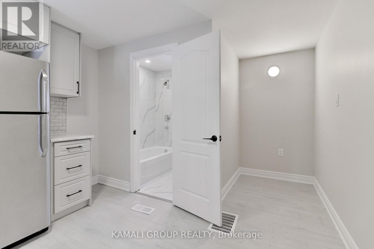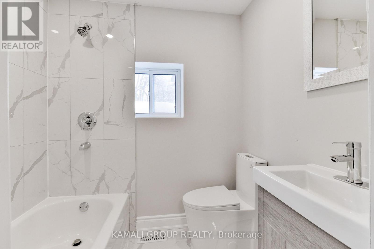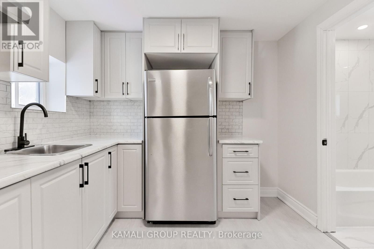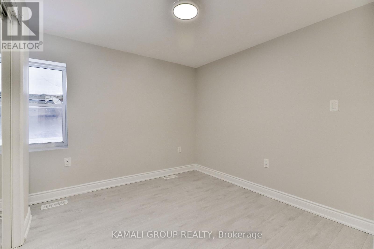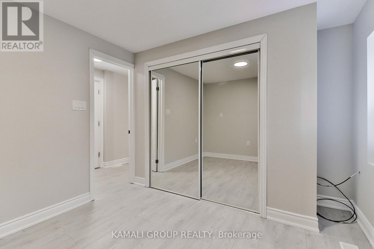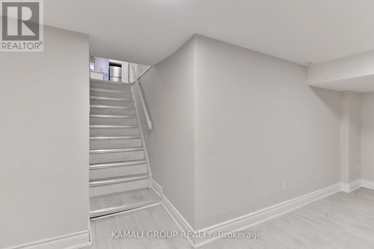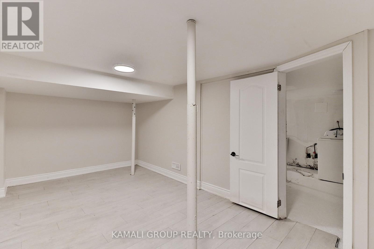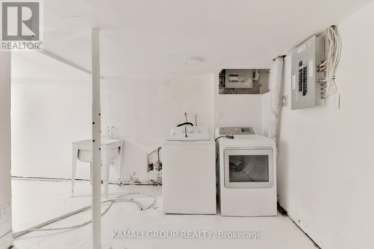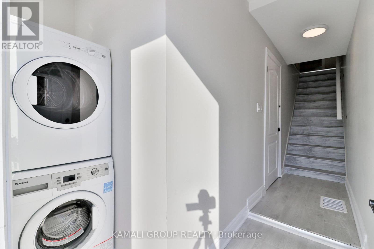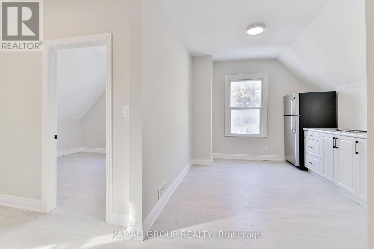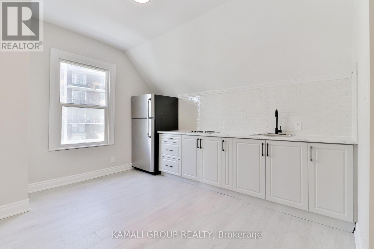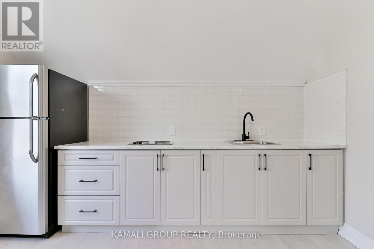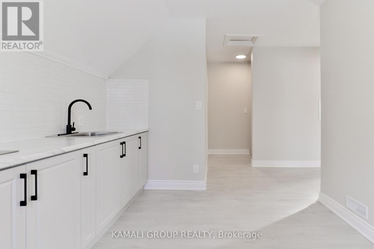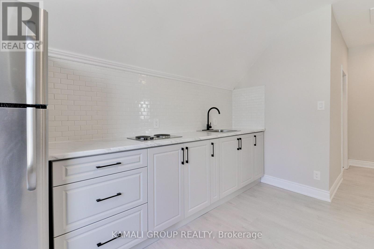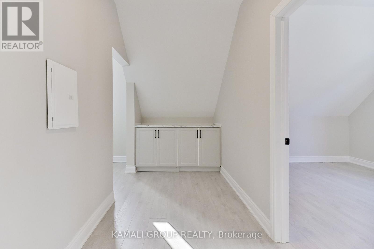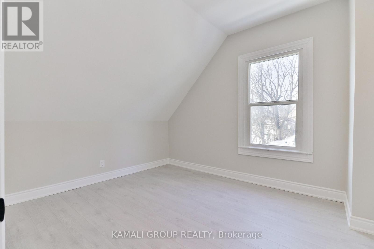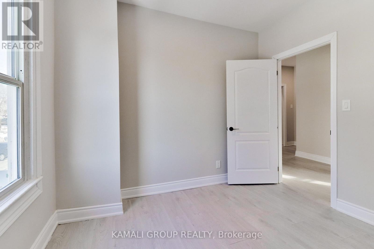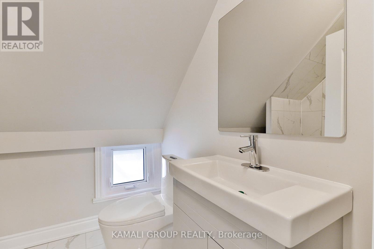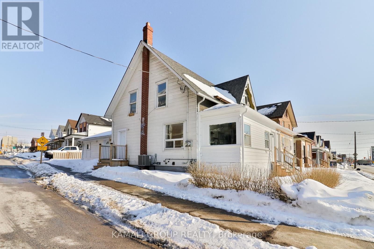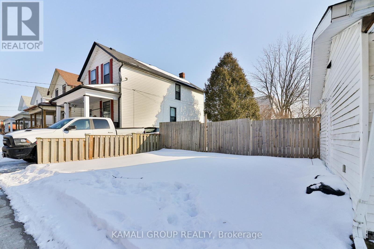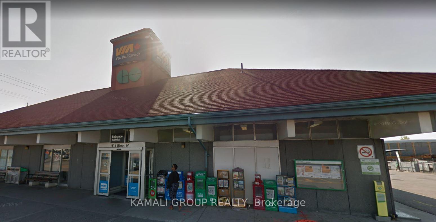93 Mcmillan Dr Oshawa, Ontario - MLS#: E8276460
$599,000
Duplex with bonus 3rd Unit! 3 Separate 1 Bedroom Self-Contained Units! 3-Car Wide Driveway, 2021 Renovations! Rental Income Of $1,650+$1,400+$1,300 + Utilities, 2 Separate Hydro Meters, 2 Sets of Separate Washers & Dryers, 3 X Eat-In Renovated Gourmet Kitchens & 3 X Modern Renovated Bathrooms, Pot Lights & Led Light Fixtures Throughout, Mins To Shopping At Oshawa Centre Mall, Amenities On King St, Schools, Oshawa Go Station & Hwy 401 **** EXTRAS **** Legal Duplex With 3 Self-Contained Units!3-Car Wide Driveway,2021 Renovations,Central Ac22,3X Kitchen21,3X Fridge21,Stove21,2X Cook-Top21,3X Renovated Bathrms21,Laminate Flooring21,Pot Lights &Led Light Fixtures 21,Painted21,2X Washer&Dryer (id:51158)
MLS# E8276460 – FOR SALE : 93 Mcmillan Dr O’neill Oshawa – 3 Beds, 3 Baths Semi-detached House ** Duplex with bonus 3rd Unit! 3 Separate 1 Bedroom Self-Contained Units! 3-Car Wide Driveway, 2021 Renovations! Rental Income Of $1,650+$1,400+$1,300 + Utilities, 2 Separate Hydro Meters, 2 Sets of Separate Washers & Dryers, 3 X Eat-In Renovated Gourmet Kitchens & 3 X Modern Renovated Bathrooms, Pot Lights & Led Light Fixtures Throughout, Mins To Shopping At Oshawa Centre Mall, Amenities On King St, Schools, Oshawa Go Station & Hwy 401 **** EXTRAS **** Legal Duplex With 3 Self-Contained Units!3-Car Wide Driveway,2021 Renovations,Central Ac22,3X Kitchen21,3X Fridge21,Stove21,2X Cook-Top21,3X Renovated Bathrms21,Laminate Flooring21,Pot Lights &Led Light Fixtures 21,Painted21,2X Washer&Dryer (id:51158) ** 93 Mcmillan Dr O’neill Oshawa **
⚡⚡⚡ Disclaimer: While we strive to provide accurate information, it is essential that you to verify all details, measurements, and features before making any decisions.⚡⚡⚡
📞📞📞Please Call me with ANY Questions, 416-477-2620📞📞📞
Property Details
| MLS® Number | E8276460 |
| Property Type | Single Family |
| Community Name | O'Neill |
| Amenities Near By | Hospital, Park, Public Transit, Schools |
| Community Features | Community Centre |
| Parking Space Total | 3 |
About 93 Mcmillan Dr, Oshawa, Ontario
Building
| Bathroom Total | 3 |
| Bedrooms Above Ground | 3 |
| Bedrooms Total | 3 |
| Basement Development | Partially Finished |
| Basement Type | N/a (partially Finished) |
| Construction Style Attachment | Semi-detached |
| Cooling Type | Central Air Conditioning |
| Exterior Finish | Vinyl Siding |
| Heating Fuel | Natural Gas |
| Heating Type | Forced Air |
| Stories Total | 2 |
| Type | House |
Land
| Acreage | No |
| Land Amenities | Hospital, Park, Public Transit, Schools |
| Size Irregular | 30.26 X 90.5 Ft ; 93.50ft X 30.26ft X 90.94ft X 20.22ft |
| Size Total Text | 30.26 X 90.5 Ft ; 93.50ft X 30.26ft X 90.94ft X 20.22ft |
Rooms
| Level | Type | Length | Width | Dimensions |
|---|---|---|---|---|
| Second Level | Kitchen | 3.65 m | 3.18 m | 3.65 m x 3.18 m |
| Second Level | Bedroom 2 | 3.62 m | 3.01 m | 3.62 m x 3.01 m |
| Basement | Recreational, Games Room | 5.2 m | 2.57 m | 5.2 m x 2.57 m |
| Main Level | Living Room | 3.89 m | 3.13 m | 3.89 m x 3.13 m |
| Main Level | Kitchen | 3.22 m | 1.93 m | 3.22 m x 1.93 m |
| Main Level | Primary Bedroom | 3.54 m | 3.36 m | 3.54 m x 3.36 m |
| Main Level | Kitchen | 3.27 m | 2.7 m | 3.27 m x 2.7 m |
| Main Level | Bedroom 3 | 3.06 m | 2.42 m | 3.06 m x 2.42 m |
https://www.realtor.ca/real-estate/26810029/93-mcmillan-dr-oshawa-oneill
Interested?
Contact us for more information


