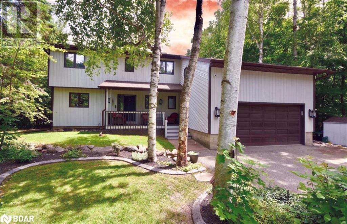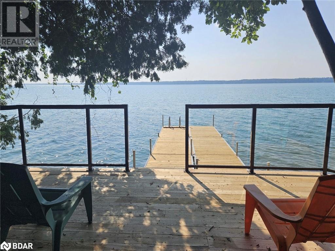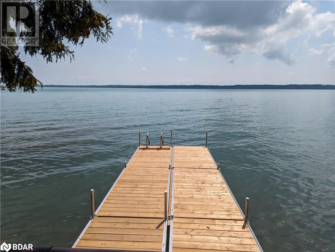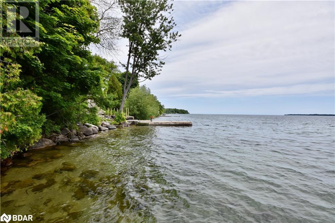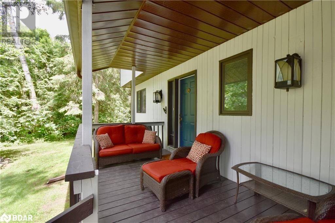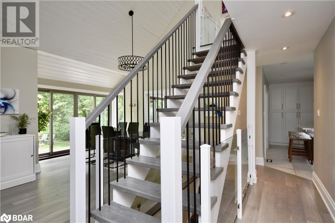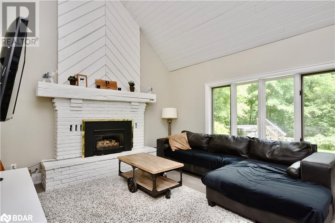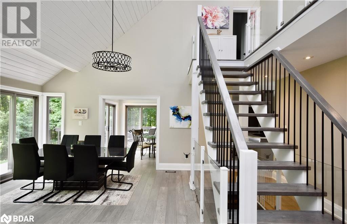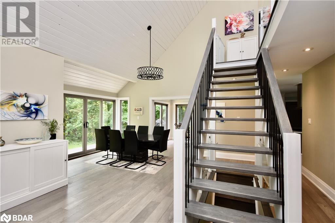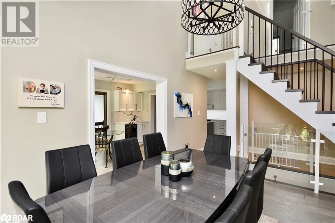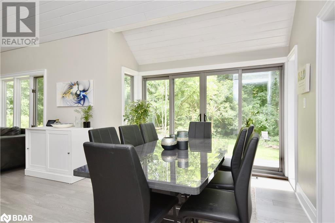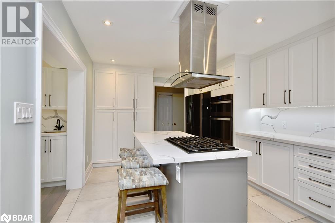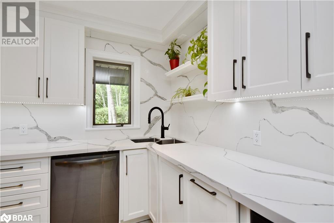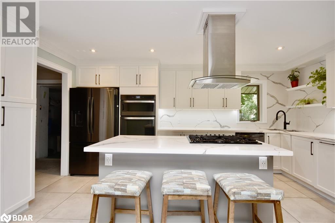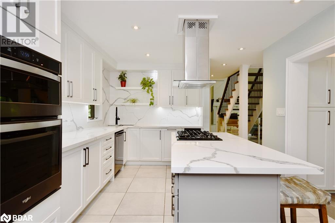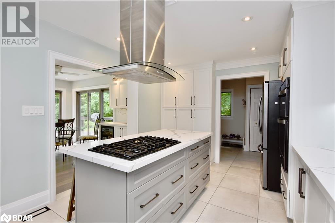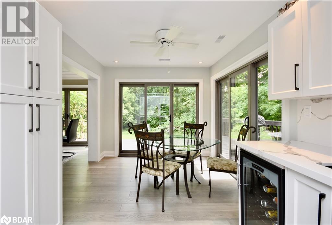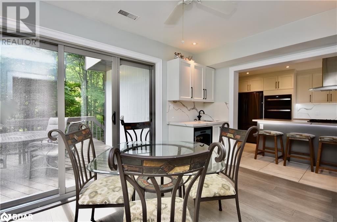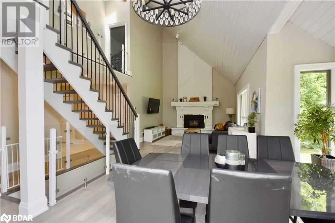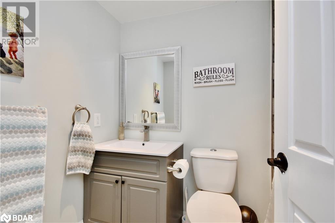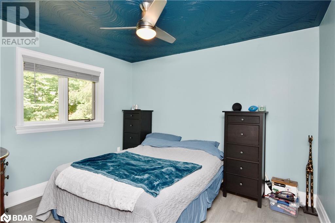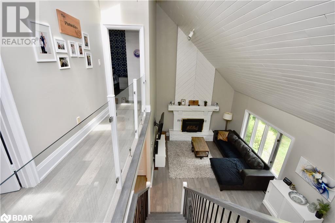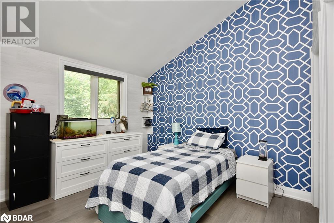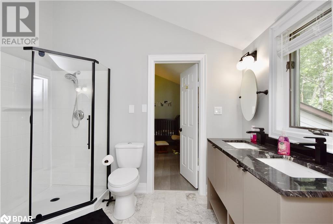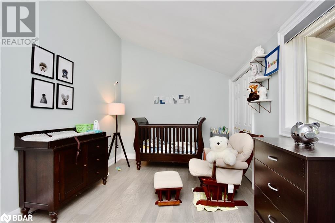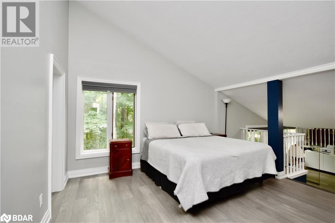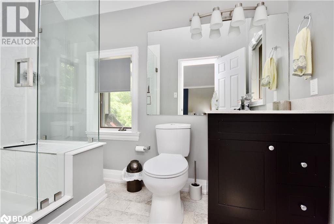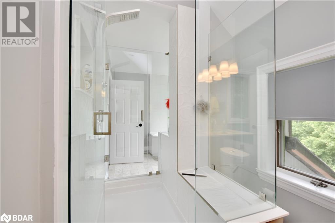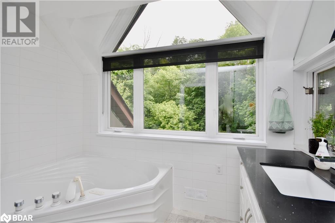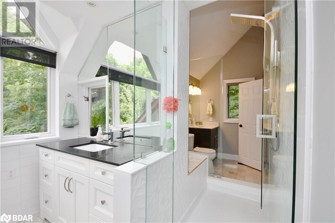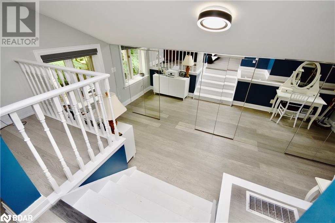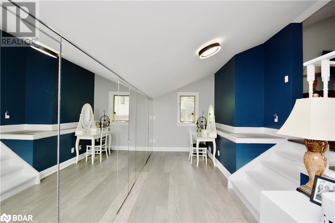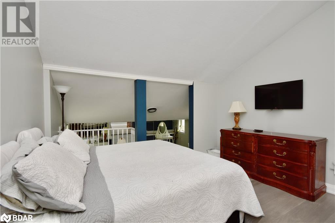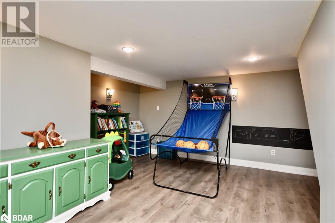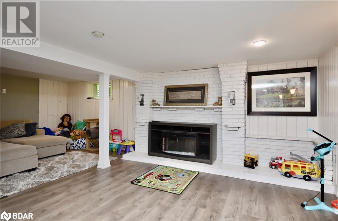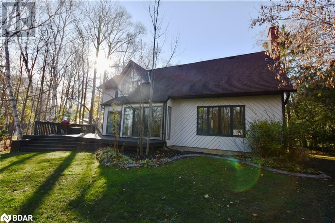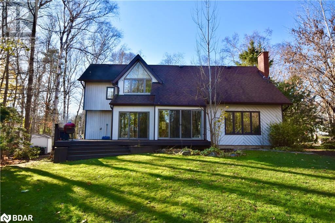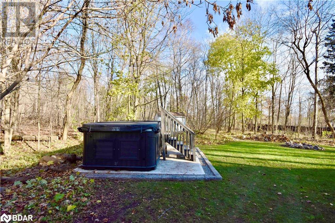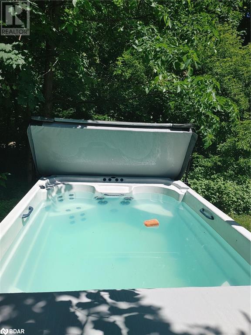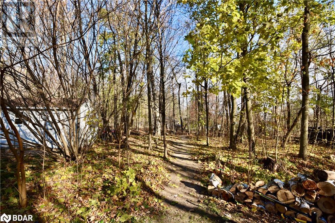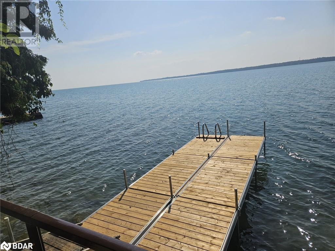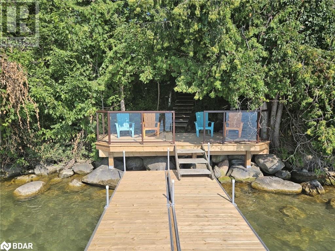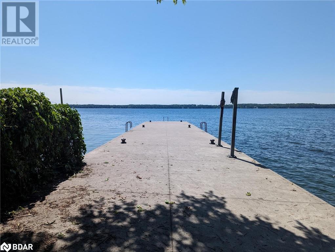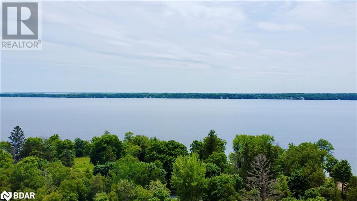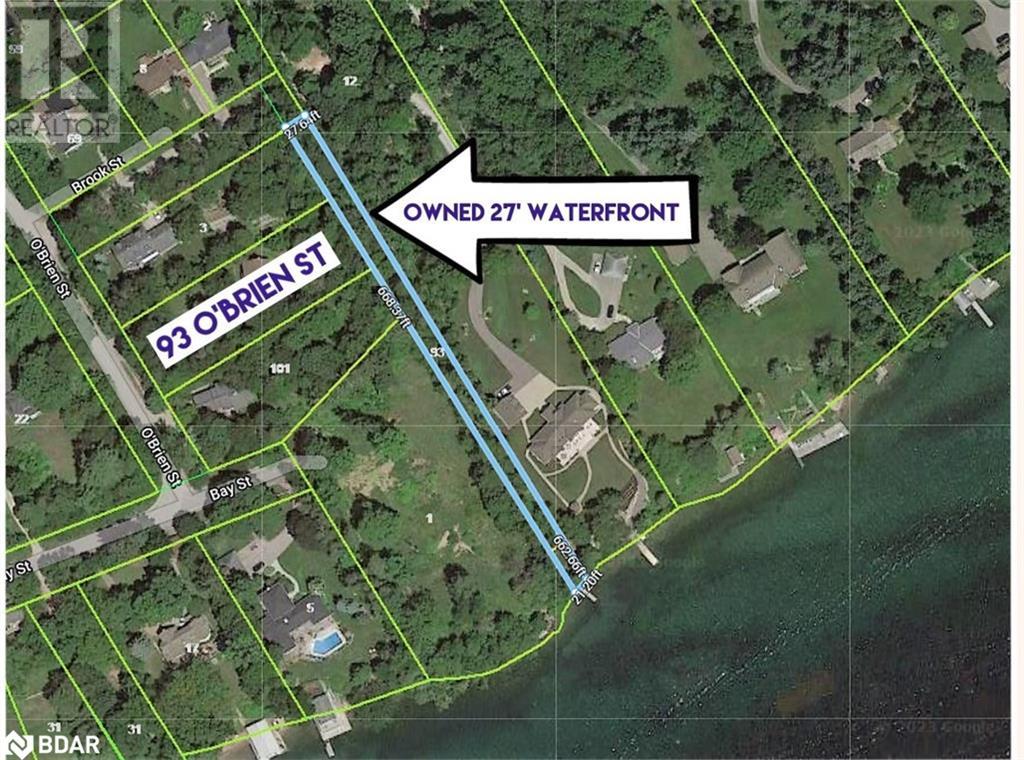93 O'brien Street Oro-Medonte, Ontario - MLS#: 40571118
$1,249,900
Step into the tranquility of Shanty Bay ON the Bay! This stunning waterfront property offers a rare opportunity to embrace peaceful living in one of Simcoe County's most prestigious neighborhoods. With amenities like Shanty Bay Public School, a boat launch, and outdoor recreational facilities just a stroll away, you can enjoy both privacy and community connection. This meticulously renovated 3000sqft home redefines luxury living, boasting modern upgrades throughout. From the dream kitchen to the serene primary suite with a starlit soaker tub, every detail exudes comfort. Plus, with multiple walkouts to your private yard, complete with a cozy fire pit and an expansive exercise swim spa, every evening becomes a retreat. Welcome home to the epitome of lakeside living! (id:51158)
MLS# 40571118 – FOR SALE : 93 O’brien Street Oro-medonte – 4 Beds, 4 Baths Detached House ** Step into the tranquility of Shanty Bay ON the Bay! This stunning waterfront property offers a rare opportunity to embrace peaceful living in one of Simcoe County’s most prestigious neighborhoods. With amenities like Shanty Bay Public School, a boat launch, and outdoor recreational facilities just a stroll away, you can enjoy both privacy and community connection. This meticulously renovated 3000sqft home redefines luxury living, boasting modern upgrades throughout. From the dream kitchen to the serene primary suite with a starlit soaker tub, every detail exudes comfort. Plus, with multiple walkouts to your private yard, complete with a cozy fire pit and an expansive exercise swim spa, every evening becomes a retreat. Welcome home to the epitome of lakeside living! (id:51158) ** 93 O’brien Street Oro-medonte **
⚡⚡⚡ Disclaimer: While we strive to provide accurate information, it is essential that you to verify all details, measurements, and features before making any decisions.⚡⚡⚡
📞📞📞Please Call me with ANY Questions, 416-477-2620📞📞📞
Property Details
| MLS® Number | 40571118 |
| Property Type | Single Family |
| Amenities Near By | Park, Schools |
| Communication Type | High Speed Internet |
| Community Features | Quiet Area, School Bus |
| Equipment Type | Water Heater |
| Features | Conservation/green Belt, Paved Driveway, Recreational, Automatic Garage Door Opener |
| Parking Space Total | 12 |
| Rental Equipment Type | Water Heater |
| Water Front Name | Lake Simcoe |
| Water Front Type | Waterfront |
About 93 O'brien Street, Oro-Medonte, Ontario
Building
| Bathroom Total | 4 |
| Bedrooms Above Ground | 4 |
| Bedrooms Total | 4 |
| Appliances | Dishwasher, Dryer, Refrigerator, Stove, Washer, Microwave Built-in, Garage Door Opener, Hot Tub |
| Architectural Style | 2 Level |
| Basement Development | Finished |
| Basement Type | Full (finished) |
| Constructed Date | 1983 |
| Construction Material | Wood Frame |
| Construction Style Attachment | Detached |
| Cooling Type | Central Air Conditioning |
| Exterior Finish | Other, Wood |
| Fireplace Fuel | Electric |
| Fireplace Present | Yes |
| Fireplace Total | 2 |
| Fireplace Type | Other - See Remarks |
| Foundation Type | Block |
| Half Bath Total | 1 |
| Heating Fuel | Natural Gas |
| Heating Type | Forced Air |
| Stories Total | 2 |
| Size Interior | 3089 |
| Type | House |
| Utility Water | Drilled Well |
Parking
| Attached Garage |
Land
| Access Type | Water Access, Road Access, Highway Access |
| Acreage | No |
| Land Amenities | Park, Schools |
| Sewer | Septic System |
| Size Depth | 300 Ft |
| Size Frontage | 100 Ft |
| Size Irregular | 0.69 |
| Size Total | 0.69 Ac|1/2 - 1.99 Acres |
| Size Total Text | 0.69 Ac|1/2 - 1.99 Acres |
| Surface Water | Lake |
| Zoning Description | Rg |
Rooms
| Level | Type | Length | Width | Dimensions |
|---|---|---|---|---|
| Second Level | 2pc Bathroom | Measurements not available | ||
| Second Level | 4pc Bathroom | Measurements not available | ||
| Second Level | 3pc Bathroom | Measurements not available | ||
| Second Level | Bedroom | 13'3'' x 12'0'' | ||
| Second Level | Bedroom | 14'0'' x 9'8'' | ||
| Second Level | Primary Bedroom | 17'8'' x 20'10'' | ||
| Basement | Recreation Room | 12'3'' x 16'0'' | ||
| Basement | Family Room | 14'6'' x 14'2'' | ||
| Main Level | 4pc Bathroom | Measurements not available | ||
| Main Level | Laundry Room | 7'5'' x 14'5'' | ||
| Main Level | Bedroom | 11'5'' x 10'5'' | ||
| Main Level | Breakfast | 13'3'' x 9'4'' | ||
| Main Level | Kitchen | 14'0'' x 11'3'' | ||
| Main Level | Living Room | 29'3'' x 13'6'' |
Utilities
| Natural Gas | Available |
https://www.realtor.ca/real-estate/26745791/93-obrien-street-oro-medonte
Interested?
Contact us for more information

