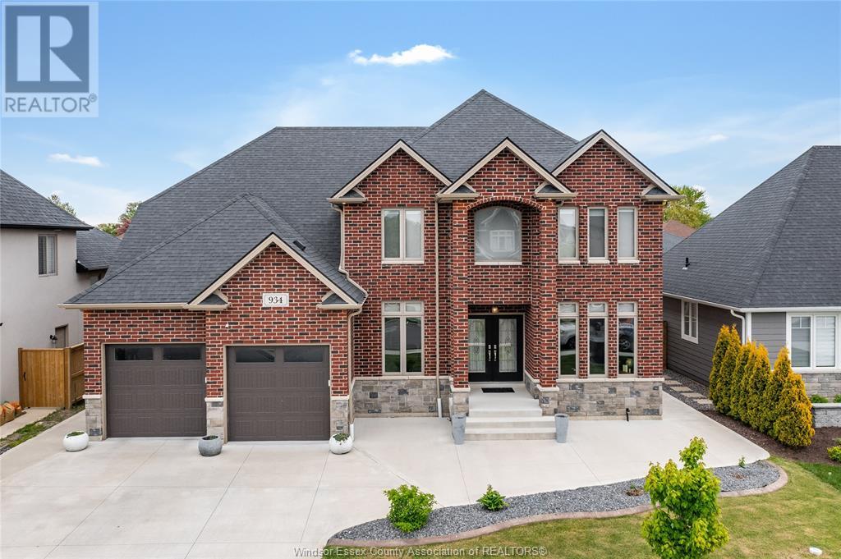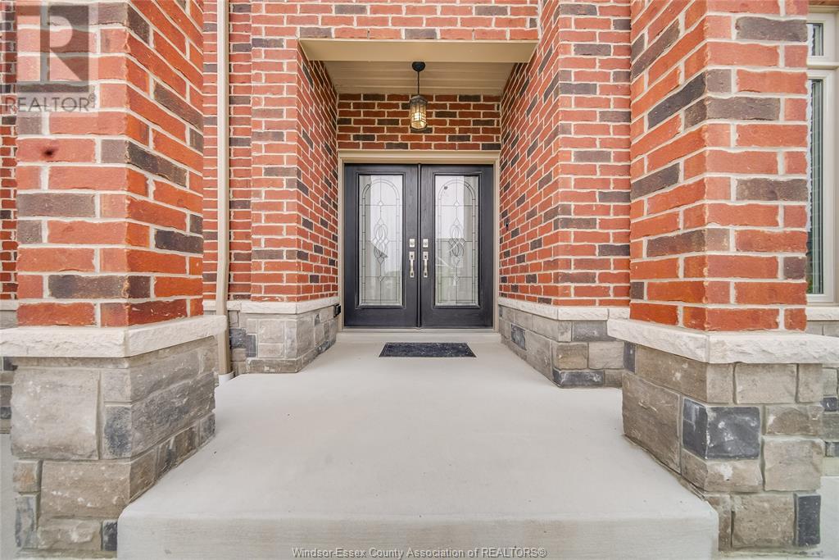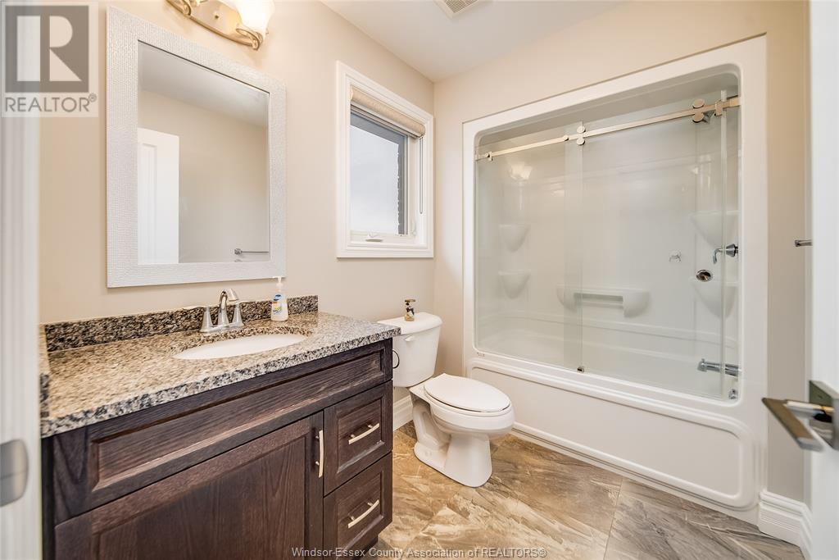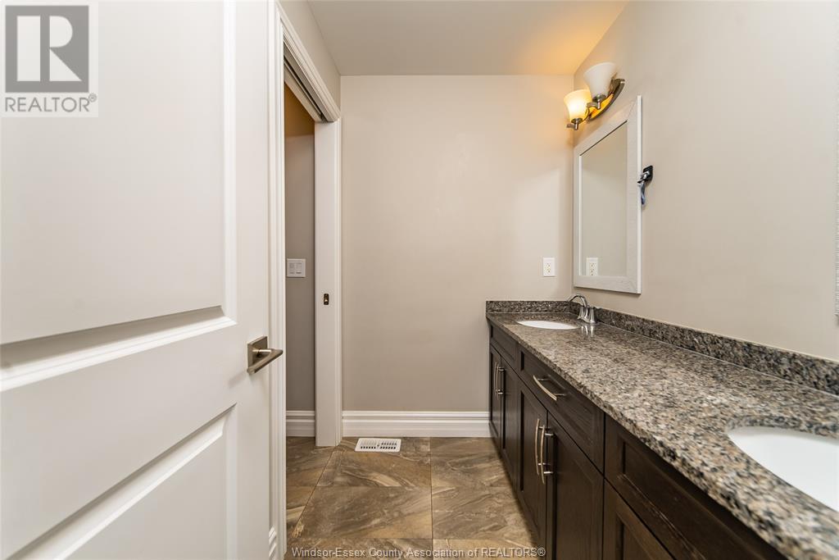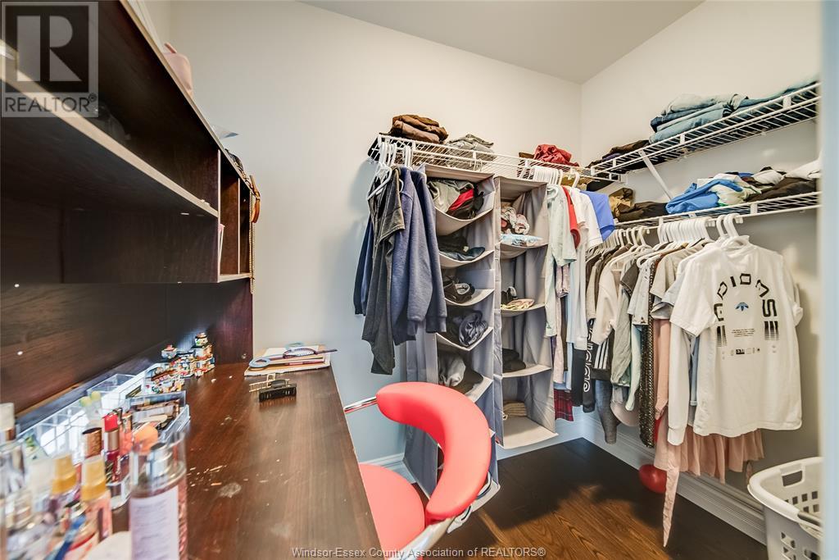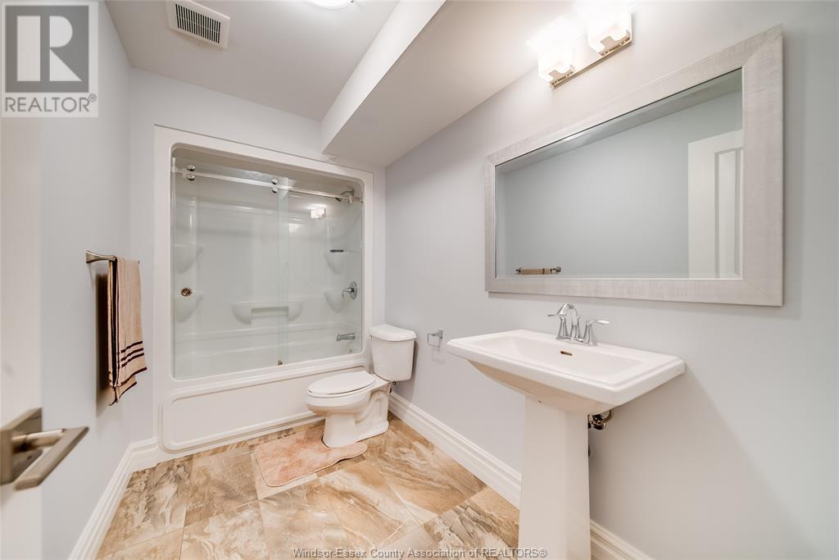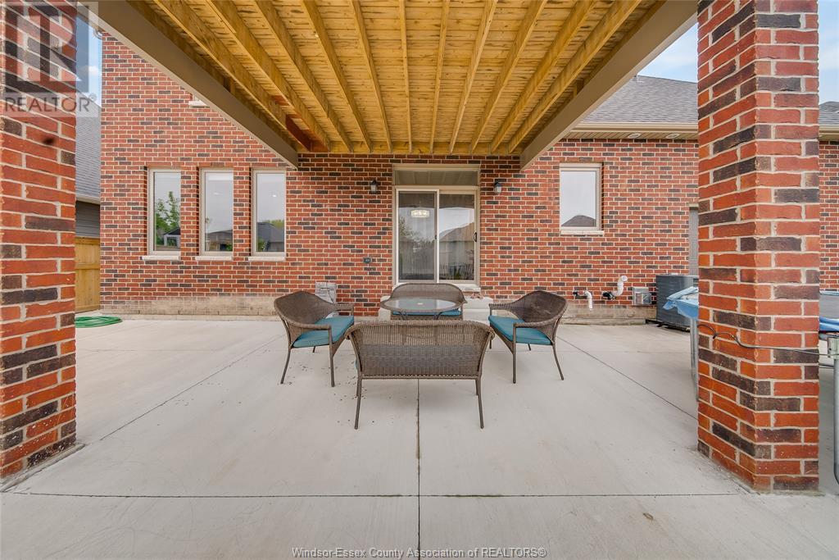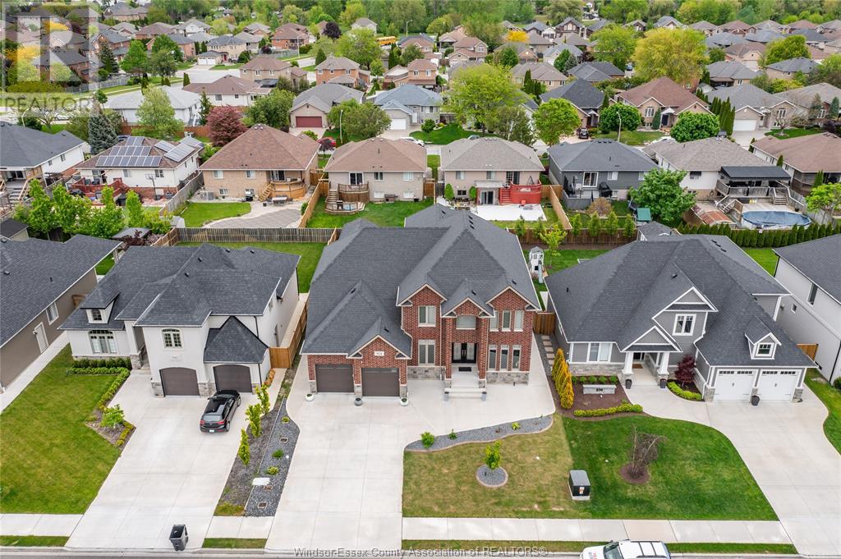934 Chateau Avenue Windsor, Ontario - MLS#: 24011188
$1,290,900
WELCOME TO 934 CHATEAU AVE A BREATHTAKING EXECUTIVE HOME NESTLED IN EAST RIVERSIDE! FULLY UPGRADED BUILT BY LAKELAND HOMES FEATURING 4+1 BEDROOMS W/ WALK-IN CLOSETS AND 5 AND 1/2 BATHS, INCLUDING 3 ENSUITES. THIS HOME FEATURES HIGH CEILINGS AND DOORS, FAMILY ROOM W FIREPLACE AND BUILT IN WALL UNIT, SEPARATE LIVING, DINING AND OFFICE. SOLID OAK KITCHEN WITH AN OVERSIZED GRANITE ISLAND IS THE PERFECT GATHERING PLACE FOR ENTERTAINING. A 2ND KITCHEN IN THE MASSIVE GARAGE IS PERFECT FOR THE HOBBYIST OR SUMMER BBQ'S WITH A SECONDARY ENTRANCE THROUGH TO THE BACKYARD FOR EASE OF ENTERTAINING! COVERED PORCH AND BALCONY FOR THE PRIMARY BEDROOM, THIS HOME IS A MUST SEE! (id:51158)
MLS# 24011188 – FOR SALE : 934 Chateau Avenue Windsor – 5 Beds, 6 Baths Detached House ** WELCOME TO 934 CHATEAU AVE A BREATHTAKING EXECUTIVE HOME NESTLED IN EAST RIVERSIDE! FULLY UPGRADED BUILT BY LAKELAND HOMES FEATURING 4+1 BEDROOMS W/ WALK-IN CLOSETS AND 5 AND 1/2 BATHS, INCLUDING 3 ENSUITES. THIS HOME FEATURES HIGH CEILINGS AND DOORS, FAMILY ROOM W FIREPLACE AND BUILT IN WALL UNIT, SEPARATE LIVING, DINING AND OFFICE. SOLID OAK KITCHEN WITH AN OVERSIZED GRANITE ISLAND IS THE PERFECT GATHERING PLACE FOR ENTERTAINING. A 2ND KITCHEN IN THE MASSIVE GARAGE IS PERFECT FOR THE HOBBYIST OR SUMMER BBQ’S WITH A SECONDARY ENTRANCE THROUGH TO THE BACKYARD FOR EASE OF ENTERTAINING! COVERED PORCH AND BALCONY FOR THE PRIMARY BEDROOM, THIS HOME IS A MUST SEE! (id:51158) ** 934 Chateau Avenue Windsor **
⚡⚡⚡ Disclaimer: While we strive to provide accurate information, it is essential that you to verify all details, measurements, and features before making any decisions.⚡⚡⚡
📞📞📞Please Call me with ANY Questions, 416-477-2620📞📞📞
Property Details
| MLS® Number | 24011188 |
| Property Type | Single Family |
| Features | Double Width Or More Driveway, Concrete Driveway |
About 934 Chateau Avenue, Windsor, Ontario
Building
| Bathroom Total | 6 |
| Bedrooms Above Ground | 4 |
| Bedrooms Below Ground | 1 |
| Bedrooms Total | 5 |
| Appliances | Dishwasher, Dryer, Microwave, Stove, Washer, Two Stoves |
| Constructed Date | 2019 |
| Construction Style Attachment | Detached |
| Cooling Type | Central Air Conditioning |
| Exterior Finish | Brick |
| Fireplace Fuel | Gas |
| Fireplace Present | Yes |
| Fireplace Type | Direct Vent |
| Flooring Type | Hardwood |
| Foundation Type | Block |
| Half Bath Total | 1 |
| Heating Fuel | Natural Gas |
| Heating Type | Forced Air, Furnace |
| Stories Total | 2 |
| Type | House |
Parking
| Attached Garage | |
| Garage | |
| Inside Entry |
Land
| Acreage | No |
| Size Irregular | 59.75x121.83 |
| Size Total Text | 59.75x121.83 |
| Zoning Description | Res |
Rooms
| Level | Type | Length | Width | Dimensions |
|---|---|---|---|---|
| Second Level | 4pc Ensuite Bath | Measurements not available | ||
| Second Level | 4pc Ensuite Bath | Measurements not available | ||
| Second Level | Laundry Room | Measurements not available | ||
| Second Level | Bedroom | Measurements not available | ||
| Second Level | Bedroom | Measurements not available | ||
| Second Level | Bedroom | Measurements not available | ||
| Second Level | Primary Bedroom | Measurements not available | ||
| Basement | Bedroom | Measurements not available | ||
| Basement | 4pc Bathroom | Measurements not available | ||
| Basement | Family Room | Measurements not available | ||
| Basement | Bedroom | Measurements not available | ||
| Main Level | 3pc Bathroom | Measurements not available | ||
| Main Level | Office | Measurements not available | ||
| Main Level | Foyer | Measurements not available | ||
| Main Level | Kitchen | Measurements not available | ||
| Main Level | Dining Room | Measurements not available | ||
| Main Level | Living Room/fireplace | Measurements not available |
https://www.realtor.ca/real-estate/26891250/934-chateau-avenue-windsor
Interested?
Contact us for more information

