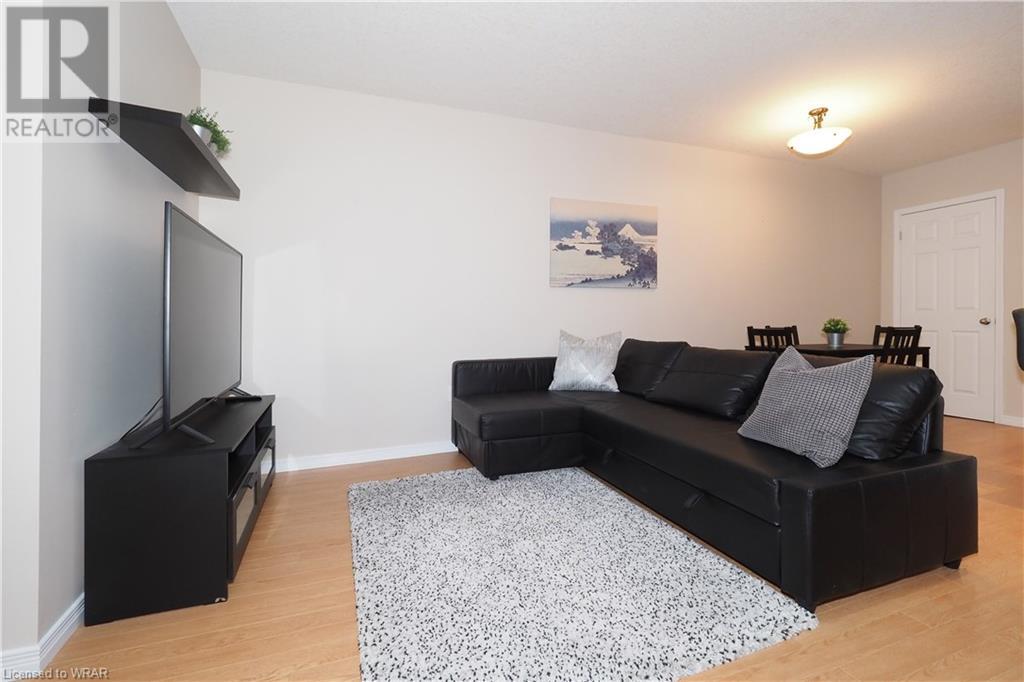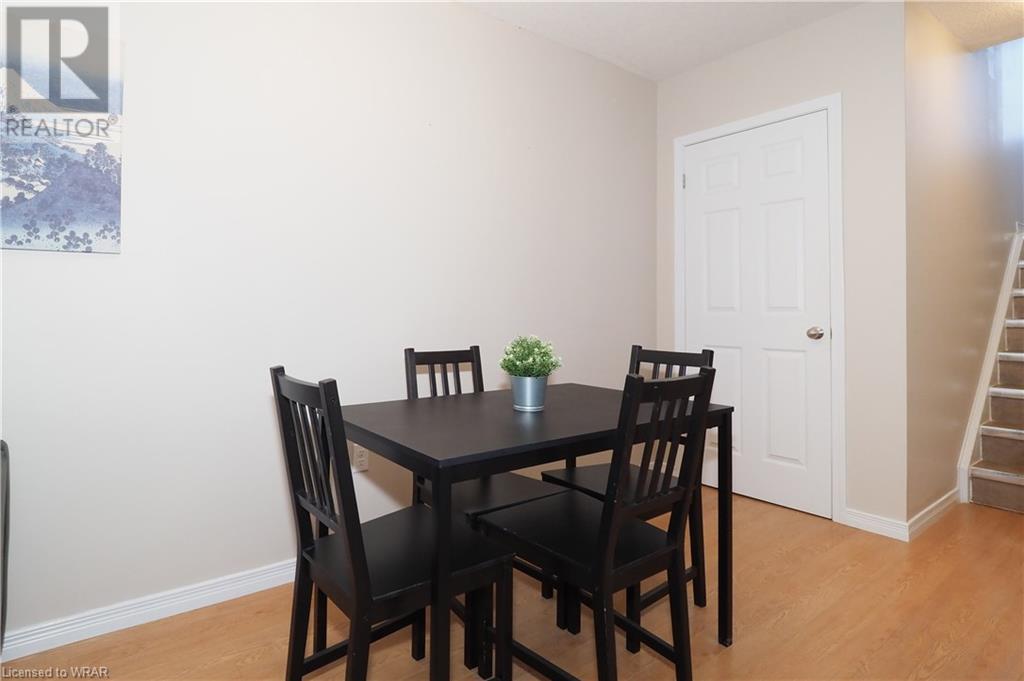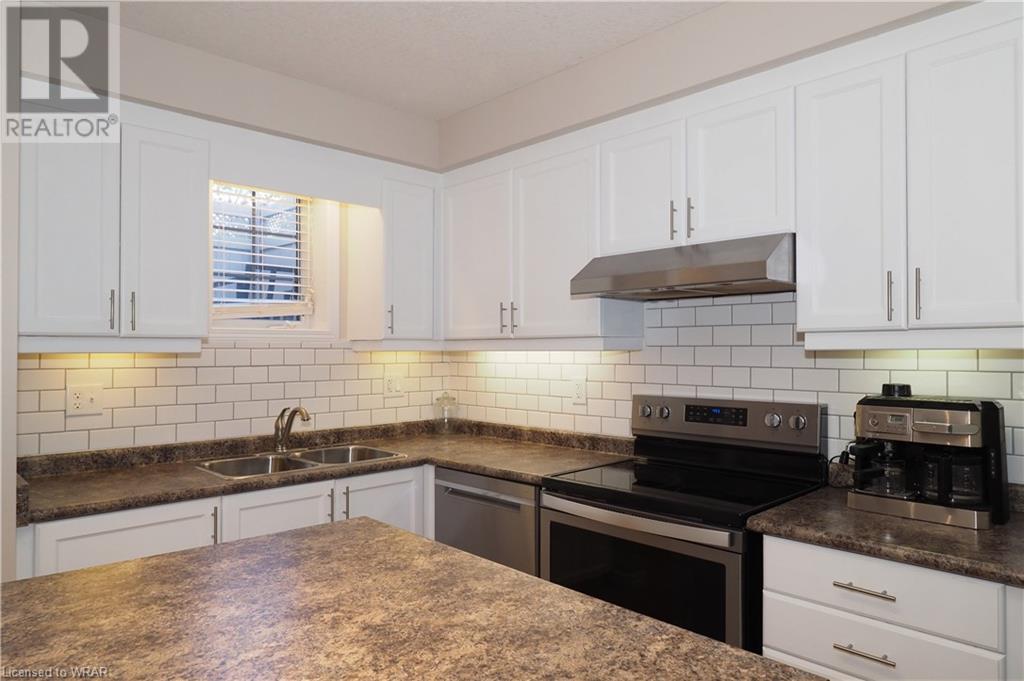935 Glasgow Street Unit# A Kitchener, Ontario - MLS#: 40587922
$400,000Maintenance, Parking
$142.50 Monthly
Maintenance, Parking
$142.50 MonthlySUPER LOW CONDO FEES!! This lovely unit offers a perfect blend of comfort, convenience, and contemporary living. As you step inside, you're greeted by a spacious living area filled with natural light, creating a warm and inviting atmosphere. The open-concept layout seamlessly connects the living room to the dining area and kitchen, ideal for entertaining guests or enjoying meals. The modern kitchen is equipped with sleek appliances, ample storage space, and stylish countertops, making meal preparation a delight. The large primary bedroom provides plenty of space for rest and relaxation. Plus, the generous closet ensures you’ll have ample storage for your wardrobe essentials. Finishing off the space you’ll find a large 4-piece bathroom and in-suite laundry! Outside, you'll find a private patio area, perfect for enjoying your morning coffee or soaking up the sun on lazy afternoons. Additionally, there's designated parking available, providing added convenience for residents. Located in a desirable neighborhood, this unit is just steps away from local amenities, including shops, restaurants, parks, and schools. Commuters will appreciate the easy access to public transportation and major highways, making travel a breeze. Don't miss out on the opportunity to make this wonderful unit your new home. Schedule a showing today and experience the best of Kitchener living at 935 Glasgow Street, Unit 40A. (id:51158)
MLS# 40587922 – FOR SALE : 935 Glasgow Street Unit# 40a Kitchener – 1 Beds, 1 Baths Attached Apartment ** This lovely unit offers a perfect blend of comfort, convenience, and contemporary living. As you step inside, you’re greeted by a spacious living area filled with natural light, creating a warm and inviting atmosphere. The open-concept layout seamlessly connects the living room to the dining area and kitchen, ideal for entertaining guests or enjoying meals. The modern kitchen is equipped with sleek appliances, ample storage space, and stylish countertops, making meal preparation a delight. The large primary bedroom provides plenty of space for rest and relaxation. Plus, the generous closet ensures you’ll have ample storage for your wardrobe essentials. Finishing off the space you’ll find a large 4-piece bathroom and in-suite laundry! Outside, you’ll find a private patio area, perfect for enjoying your morning coffee or soaking up the sun on lazy afternoons. Additionally, there’s designated parking available, providing added convenience for residents. Located in a desirable neighborhood, this unit is just steps away from local amenities, including shops, restaurants, parks, and schools. Commuters will appreciate the easy access to public transportation and major highways, making travel a breeze. Don’t miss out on the opportunity to make this wonderful unit your new home. Schedule a showing today and experience the best of Kitchener living at 935 Glasgow Street, Unit 40A. (id:51158) ** 935 Glasgow Street Unit# 40a Kitchener **
⚡⚡⚡ Disclaimer: While we strive to provide accurate information, it is essential that you to verify all details, measurements, and features before making any decisions.⚡⚡⚡
📞📞📞Please Call me with ANY Questions, 416-477-2620📞📞📞
Property Details
| MLS® Number | 40587922 |
| Property Type | Single Family |
| Amenities Near By | Public Transit, Schools, Shopping |
| Equipment Type | Water Heater |
| Features | Balcony |
| Parking Space Total | 1 |
| Rental Equipment Type | Water Heater |
About 935 Glasgow Street Unit# A, Kitchener, Ontario
Building
| Bathroom Total | 1 |
| Bedrooms Above Ground | 1 |
| Bedrooms Total | 1 |
| Appliances | Dishwasher, Dryer, Stove, Water Softener, Washer |
| Basement Type | None |
| Construction Style Attachment | Attached |
| Cooling Type | Central Air Conditioning |
| Exterior Finish | Brick, Vinyl Siding |
| Heating Fuel | Natural Gas |
| Heating Type | Forced Air |
| Size Interior | 730 Sqft |
| Type | Row / Townhouse |
| Utility Water | Municipal Water |
Land
| Acreage | No |
| Land Amenities | Public Transit, Schools, Shopping |
| Sewer | Municipal Sewage System |
| Zoning Description | Res-5 |
Rooms
| Level | Type | Length | Width | Dimensions |
|---|---|---|---|---|
| Main Level | Utility Room | 8'3'' x 5'7'' | ||
| Main Level | 4pc Bathroom | Measurements not available | ||
| Main Level | Primary Bedroom | 12'1'' x 10'2'' | ||
| Main Level | Dining Room | 13'11'' x 7'3'' | ||
| Main Level | Living Room | 14'6'' x 9'10'' | ||
| Main Level | Kitchen | 11'10'' x 7'2'' |
https://www.realtor.ca/real-estate/26887649/935-glasgow-street-unit-a-kitchener
Interested?
Contact us for more information



































