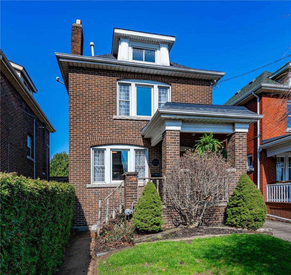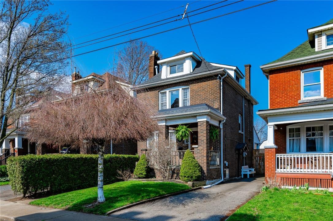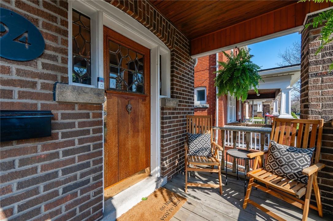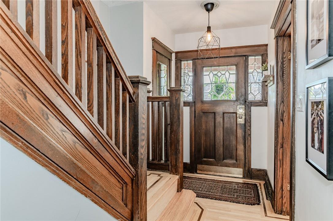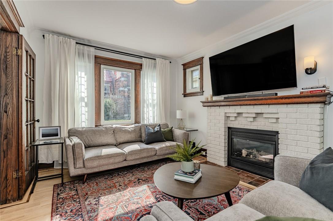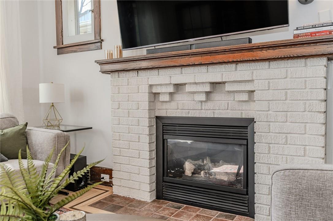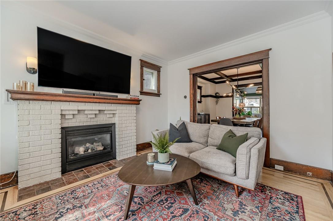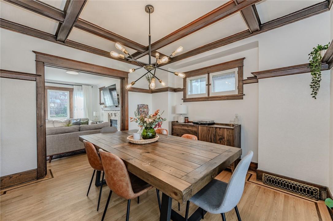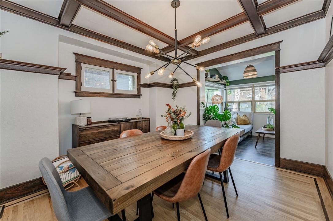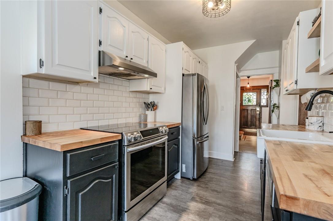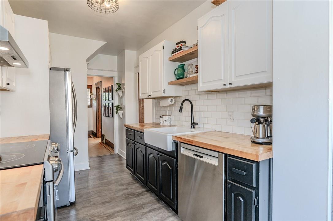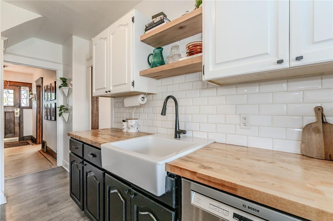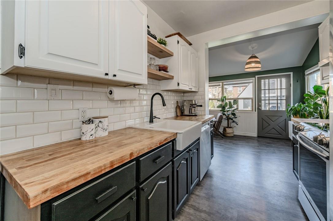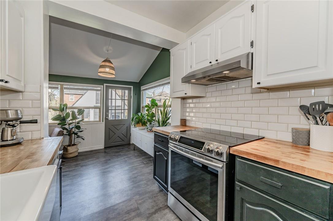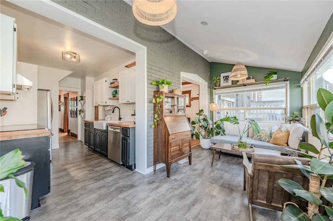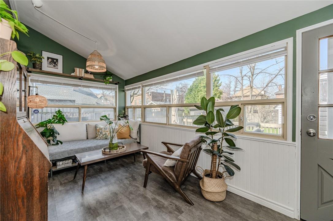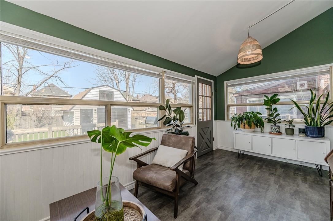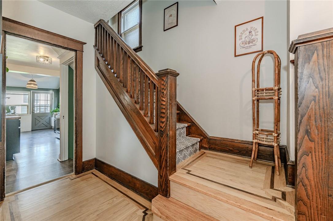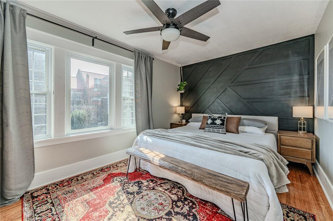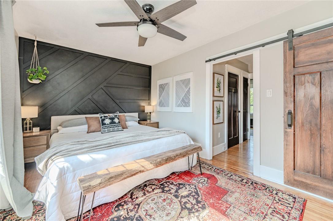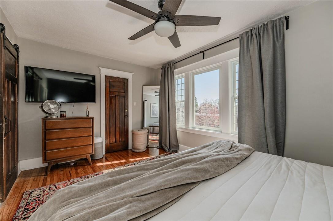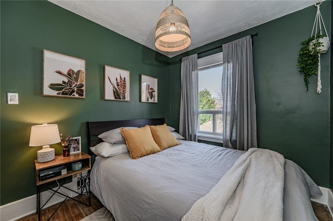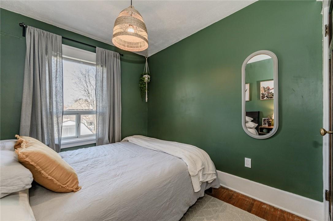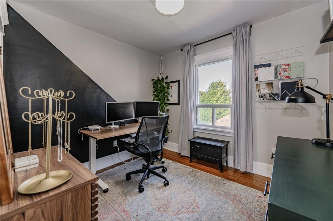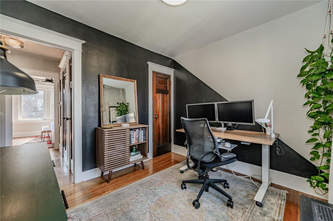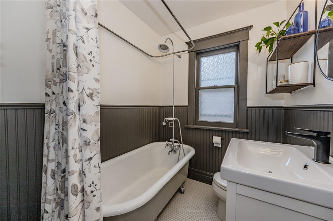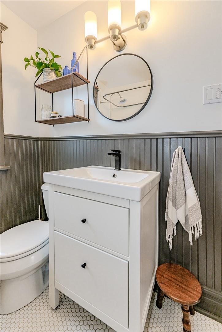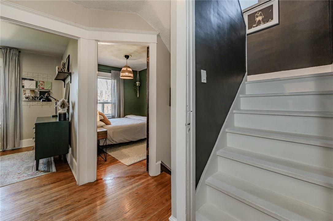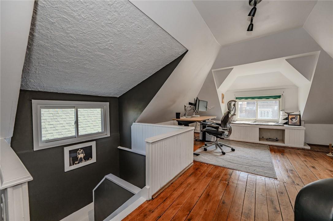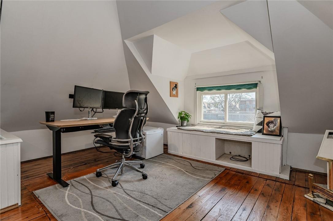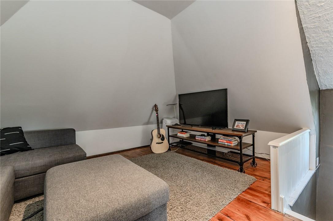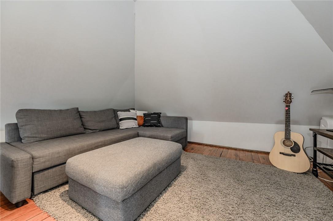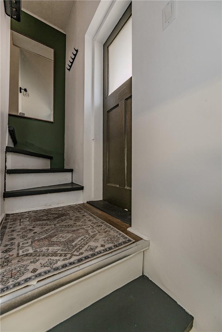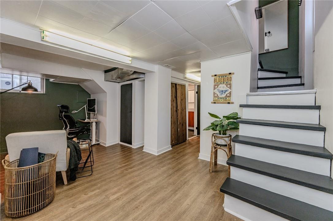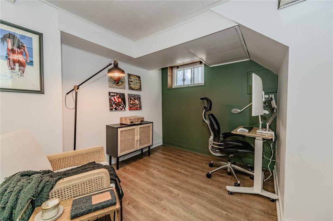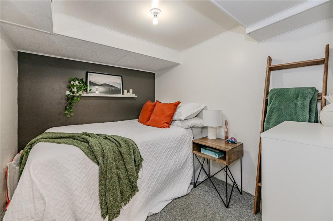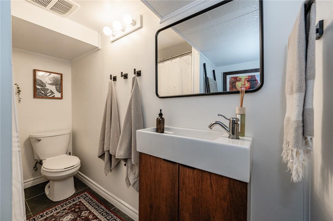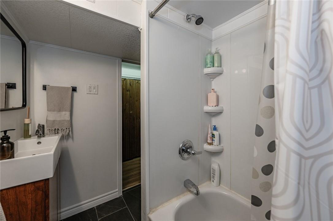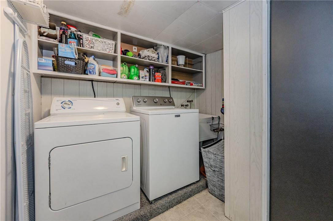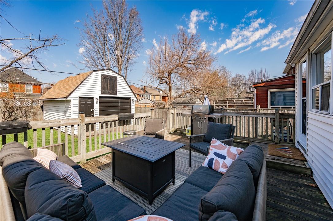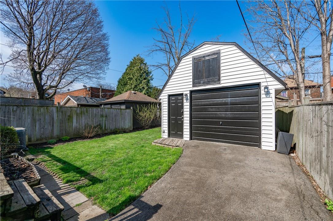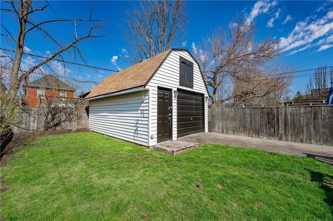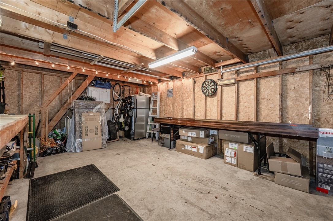94 Holton Avenue S Hamilton, Ontario - MLS#: H4192262
$799,900
Welcome home to 94 Holton Ave South! This solid brick home is a stunning combination of century charm & modern updates. It has been meticulously maintained & is located in a desirable East Hamilton neighbourhood just minutes from all your amenities. Featuring a huge 14x20ft multi-level garage with ample storage, extra parking or have your own incredible workshop. The main level is perfect for entertaining with formal living/dining rooms, an updated kitchen & a cozy sunroom. Upstairs you will find 3 bedrooms and a full bath including a stunning primary retreat with a walk-in closet. In addition, the loft has the privacy to act as an ideal remote work location, or an additional bedroom/recroom. The basement is fully finished with a separate side entrance, rec room, full bathroom, a possible 4th or 5th bedroom, lots of storage and your laundry room. Extra updates include: main level hardwood (2023), basement vinyl (2023), roof (2018) & AC (2018). This home is completely move in ready! (id:51158)
MLS# H4192262 – FOR SALE : 94 Holton Avenue S Hamilton – 3 Beds, 2 Baths Detached House ** Welcome home to 94 Holton Ave South! This solid brick home is a stunning combination of century charm & modern updates. It has been meticulously maintained & is located in a desirable East Hamilton neighbourhood just minutes from all your amenities. Featuring a huge 14x20ft multi-level garage with ample storage, extra parking or have your own incredible workshop. The main level is perfect for entertaining with formal living/dining rooms, an updated kitchen & a cozy sunroom. Upstairs you will find 3 bedrooms and a full bath including a stunning primary retreat with a walk-in closet. In addition, the loft has the privacy to act as an ideal remote work location, or an additional bedroom/recroom. The basement is fully finished with a separate side entrance, rec room, full bathroom, a possible 4th or 5th bedroom, lots of storage and your laundry room. Extra updates include: main level hardwood (2023), basement vinyl (2023), roof (2018) & AC (2018). This home is completely move in ready! (id:51158) ** 94 Holton Avenue S Hamilton **
⚡⚡⚡ Disclaimer: While we strive to provide accurate information, it is essential that you to verify all details, measurements, and features before making any decisions.⚡⚡⚡
📞📞📞Please Call me with ANY Questions, 416-477-2620📞📞📞
Open House
This property has open houses!
2:00 pm
Ends at:4:00 pm
Property Details
| MLS® Number | H4192262 |
| Property Type | Single Family |
| Amenities Near By | Hospital, Public Transit, Recreation, Schools |
| Community Features | Community Centre |
| Equipment Type | Water Heater |
| Features | Park Setting, Park/reserve, Paved Driveway |
| Parking Space Total | 3 |
| Rental Equipment Type | Water Heater |
About 94 Holton Avenue S, Hamilton, Ontario
Building
| Bathroom Total | 2 |
| Bedrooms Above Ground | 3 |
| Bedrooms Total | 3 |
| Appliances | Dishwasher, Dryer, Refrigerator, Stove, Washer, Window Coverings, Fan |
| Basement Development | Finished |
| Basement Type | Full (finished) |
| Construction Style Attachment | Detached |
| Cooling Type | Central Air Conditioning |
| Exterior Finish | Brick |
| Foundation Type | Block |
| Heating Fuel | Natural Gas |
| Heating Type | Forced Air |
| Stories Total | 3 |
| Size Exterior | 1529 Sqft |
| Size Interior | 1529 Sqft |
| Type | House |
| Utility Water | Municipal Water |
Parking
| Detached Garage |
Land
| Acreage | No |
| Land Amenities | Hospital, Public Transit, Recreation, Schools |
| Sewer | Municipal Sewage System |
| Size Depth | 105 Ft |
| Size Frontage | 28 Ft |
| Size Irregular | 28.81 X 105.14 |
| Size Total Text | 28.81 X 105.14|under 1/2 Acre |
Rooms
| Level | Type | Length | Width | Dimensions |
|---|---|---|---|---|
| Second Level | Primary Bedroom | 14' 11'' x 9' 11'' | ||
| Second Level | Bedroom | 9' 9'' x 9' '' | ||
| Second Level | Bedroom | 8' 3'' x 10' 9'' | ||
| Second Level | 4pc Bathroom | 6' 9'' x 5' 9'' | ||
| Third Level | Attic | 15' 6'' x 25' 6'' | ||
| Basement | Utility Room | 6' 6'' x 5' 4'' | ||
| Basement | Utility Room | 2' 11'' x 5' 1'' | ||
| Basement | Recreation Room | 17' 6'' x 10' 2'' | ||
| Basement | Laundry Room | 7' 10'' x 8' '' | ||
| Basement | Den | 8' 9'' x 7' 3'' | ||
| Basement | 4pc Bathroom | 8' 11'' x 5' 2'' | ||
| Ground Level | Sunroom | 16' 7'' x 7' 8'' | ||
| Ground Level | Living Room | 10' 11'' x 14' 8'' | ||
| Ground Level | Kitchen | 7' 10'' x 13' 8'' | ||
| Ground Level | Foyer | 5' 3'' | ||
| Ground Level | Dining Room | 10' 11'' x 11' 7'' |
https://www.realtor.ca/real-estate/26815244/94-holton-avenue-s-hamilton
Interested?
Contact us for more information

