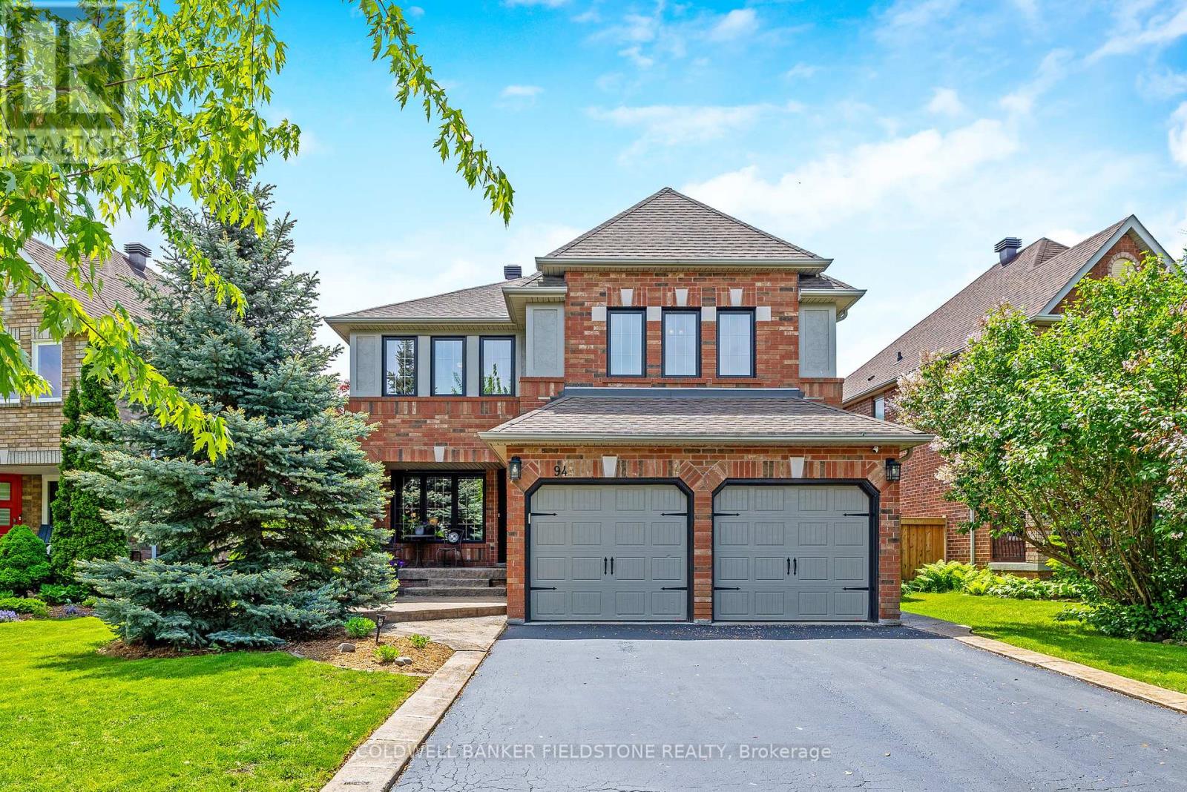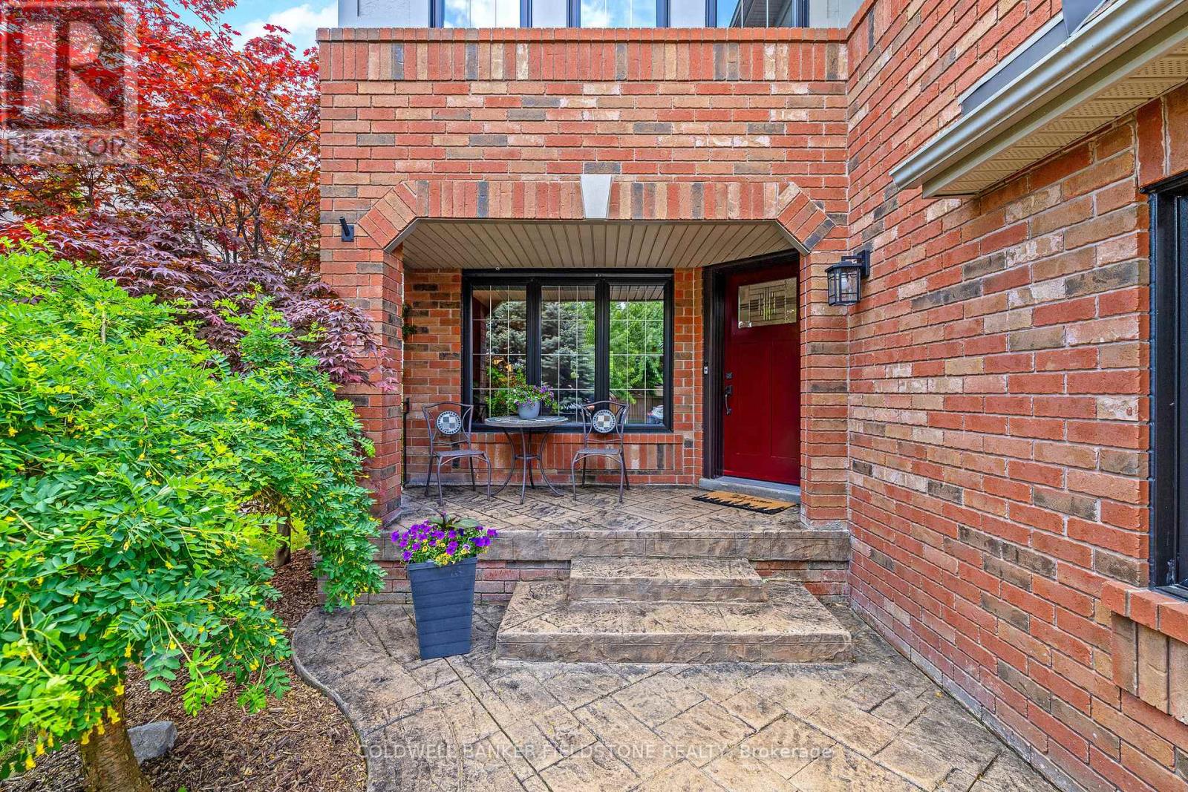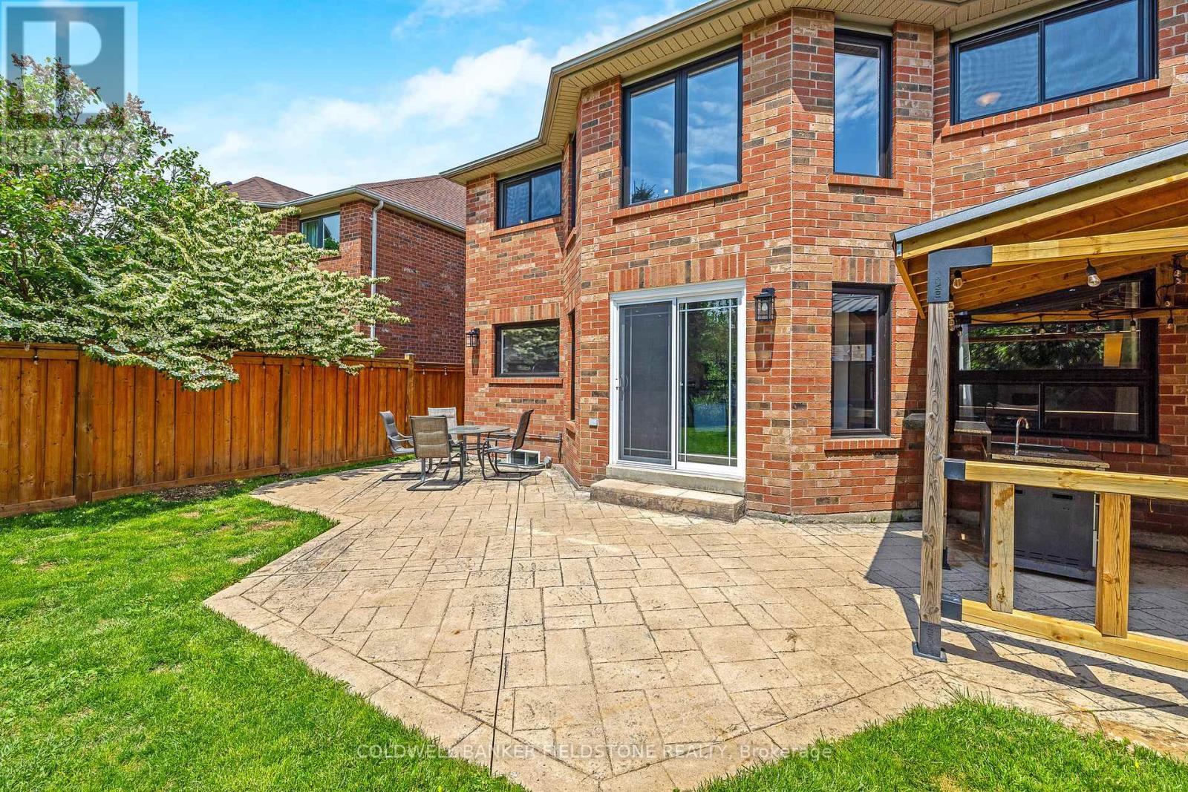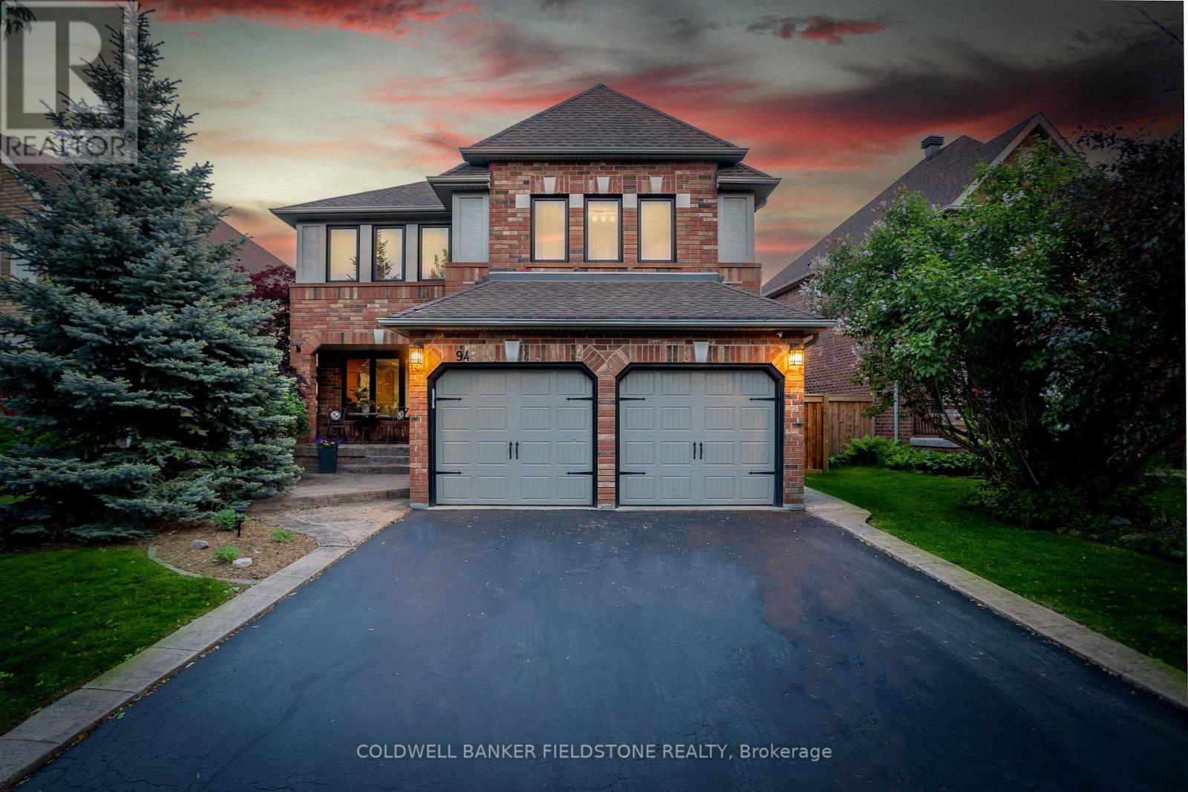94 Standish Street Halton Hills, Ontario - MLS#: W8367792
$1,599,900
Beautiful, move-in ready, recently renovated (2022) home in South Georgetown, boasting custom designed kitchen with large centre island, upgraded appliances, and cupboards designed for the cooking enthusiast. Breakfast area looking onto the garden, backing on to green space for privacy. Hardwood floors, wainscoting and crown moulding making the main floor family room, living room and separate dinning room a great place to enjoy with family and friends. Four large bedrooms , renovated 5 piece ensuite with large glass shower and freestanding tub. Finished basement making this home over 4000 sqft of living space with a 5th bedroom and bathroom, gas fireplace and extra room making this home very versatile. Conveniently locate near shops, trails, parks and rec centre. Minutes to outlet mall, highways, Downtown Georgetown and GO train. Perfect balance between urban and rural living! **** EXTRAS **** Sprinkler System, Security Hardware, Fully Fenced (2017), Patterned Concrete Front and Back (id:51158)
Are you looking for a beautiful, move-in ready home in the desirable South Georgetown area? Look no further than 94 Standish Street! This recently renovated home is a true gem, featuring a custom-designed kitchen with a large centre island, upgraded appliances, and ample cupboards for the cooking enthusiast in you.
The breakfast area overlooks the garden, which backs onto green space for added privacy and tranquility. The main floor is adorned with hardwood floors, wainscotting, and crown moulding, creating a warm and inviting atmosphere in the family room, living room, and separate dining room – perfect for entertaining guests or simply enjoying quality time with your loved ones.
With four spacious bedrooms and a renovated 5-piece ensuite boasting a large glass shower and freestanding tub, comfort and luxury await you in this home. The finished basement offers additional living space with a 5th bedroom, bathroom, gas fireplace, and extra room, providing versatility and functionality to suit your lifestyle needs.
Conveniently located near shops, trails, parks, and a recreation center, this home offers the perfect blend of urban amenities and rural charm. Enjoy quick access to the outlet mall, highways, Downtown Georgetown, and the GO train – making your daily commute and leisure activities a breeze.
Additional features of this property include a sprinkler system, security hardware, a fully fenced yard (2017), and patterned concrete front and back, adding both style and functionality to the exterior of the home.
Don’t miss out on this fantastic opportunity to own a beautiful home in a prime location that offers the perfect balance between urban convenience and rural serenity. Contact us today to schedule a viewing and make this dream home yours!
⚡⚡⚡ Disclaimer: While we strive to provide accurate information, it is essential that you to verify all details, measurements, and features before making any decisions.⚡⚡⚡
📞📞📞Please Call me with ANY Questions, 416-477-2620📞📞📞
Property Details
| MLS® Number | W8367792 |
| Property Type | Single Family |
| Community Name | Georgetown |
| Amenities Near By | Place Of Worship, Park, Schools, Hospital |
| Community Features | Community Centre |
| Parking Space Total | 5 |
About 94 Standish Street, Halton Hills, Ontario
Building
| Bathroom Total | 4 |
| Bedrooms Above Ground | 4 |
| Bedrooms Below Ground | 1 |
| Bedrooms Total | 5 |
| Appliances | Central Vacuum, Blinds, Dishwasher, Dryer, Freezer, Refrigerator, Stove |
| Basement Development | Finished |
| Basement Type | N/a (finished) |
| Construction Style Attachment | Detached |
| Cooling Type | Central Air Conditioning |
| Exterior Finish | Brick, Stucco |
| Fireplace Present | Yes |
| Fireplace Total | 2 |
| Foundation Type | Concrete |
| Heating Fuel | Natural Gas |
| Heating Type | Forced Air |
| Stories Total | 2 |
| Type | House |
| Utility Water | Municipal Water |
Parking
| Attached Garage |
Land
| Acreage | No |
| Land Amenities | Place Of Worship, Park, Schools, Hospital |
| Sewer | Sanitary Sewer |
| Size Irregular | 52.64 X 118.97 Ft |
| Size Total Text | 52.64 X 118.97 Ft|under 1/2 Acre |
Rooms
| Level | Type | Length | Width | Dimensions |
|---|---|---|---|---|
| Second Level | Primary Bedroom | 6.09 m | 6.83 m | 6.09 m x 6.83 m |
| Second Level | Bedroom 2 | 4.92 m | 3.04 m | 4.92 m x 3.04 m |
| Second Level | Bedroom 3 | 5.35 m | 3.66 m | 5.35 m x 3.66 m |
| Second Level | Bedroom 4 | 5.96 m | 5.43 m | 5.96 m x 5.43 m |
| Basement | Bedroom 5 | 4.43 m | 3.02 m | 4.43 m x 3.02 m |
| Basement | Other | 3.2 m | 2.67 m | 3.2 m x 2.67 m |
| Basement | Recreational, Games Room | 4.1 m | 6.64 m | 4.1 m x 6.64 m |
| Main Level | Kitchen | 6.3 m | 5.9 m | 6.3 m x 5.9 m |
| Main Level | Family Room | 5.83 m | 3.14 m | 5.83 m x 3.14 m |
| Main Level | Living Room | 5.39 m | 3.14 m | 5.39 m x 3.14 m |
| Main Level | Dining Room | 4.15 m | 3.14 m | 4.15 m x 3.14 m |
| Main Level | Laundry Room | 2.8 m | 2.09 m | 2.8 m x 2.09 m |
https://www.realtor.ca/real-estate/26937010/94-standish-street-halton-hills-georgetown
Interested?
Contact us for more information










































