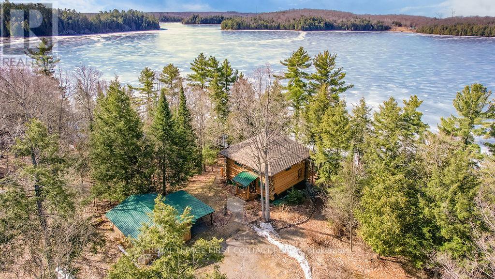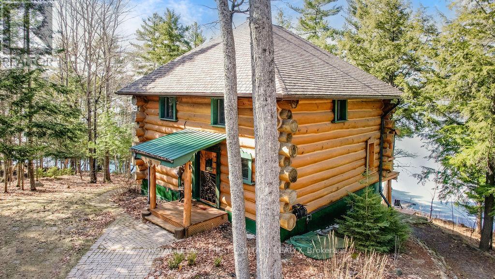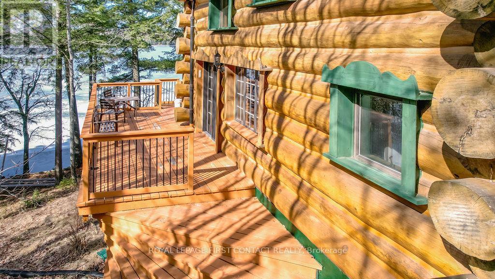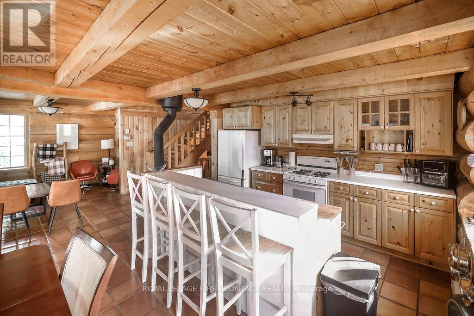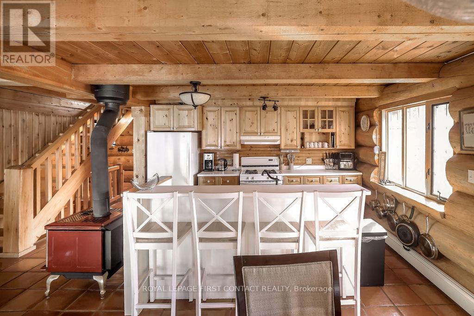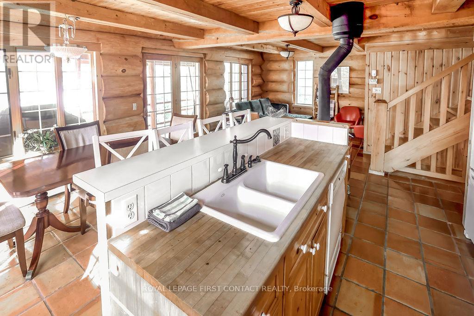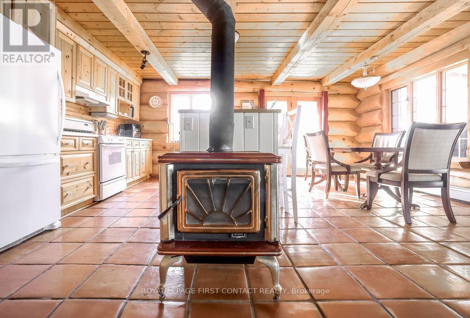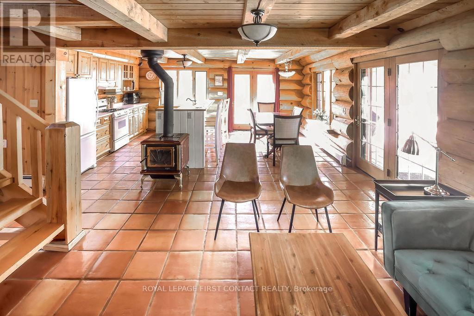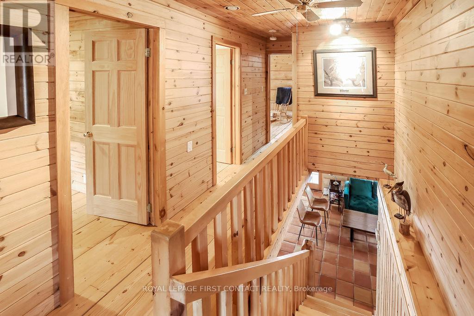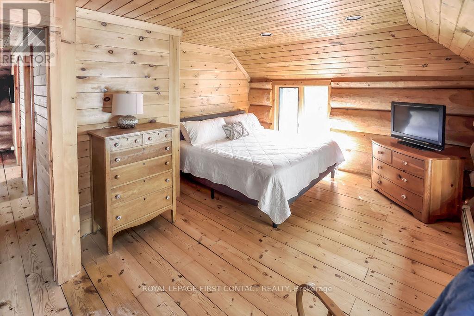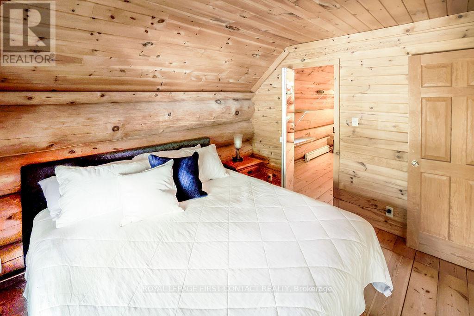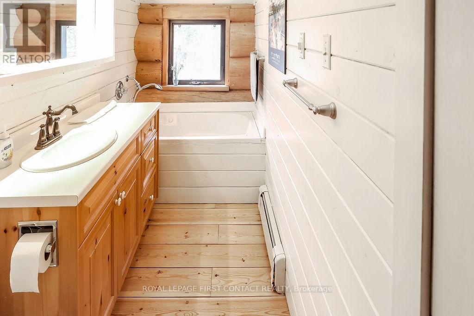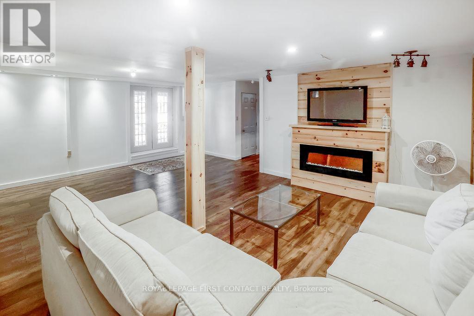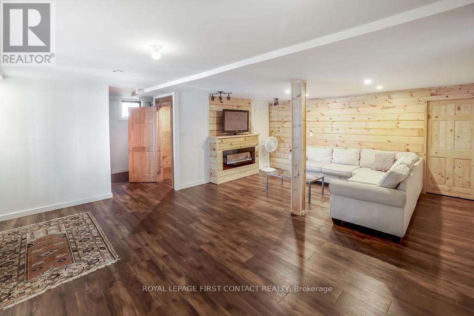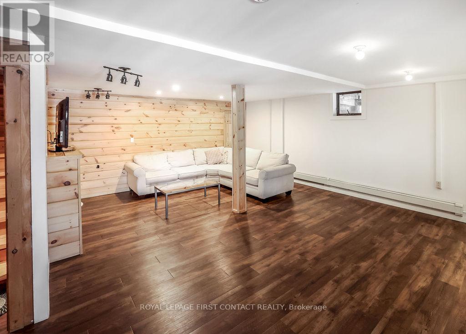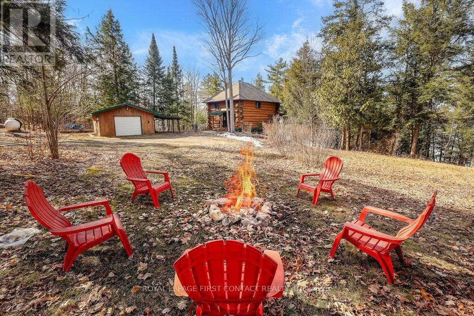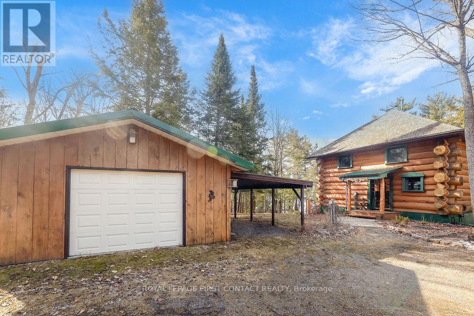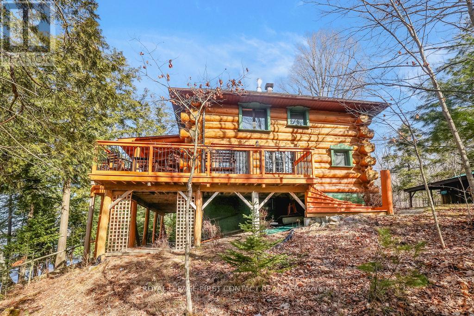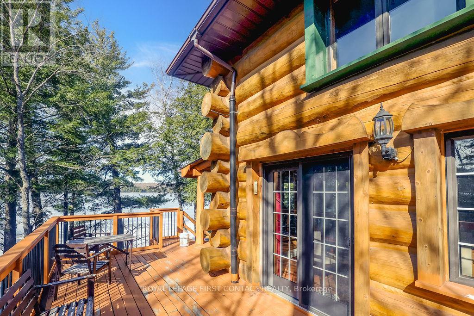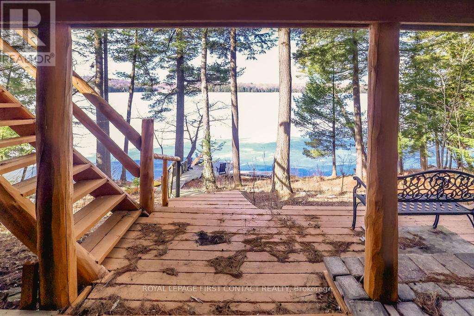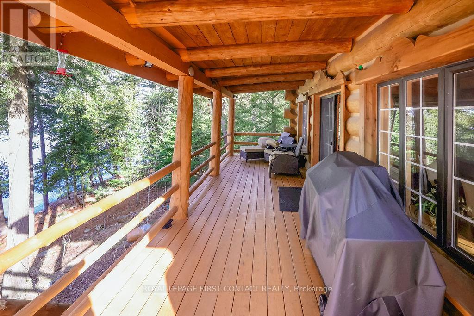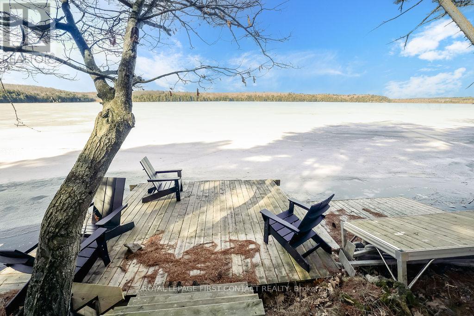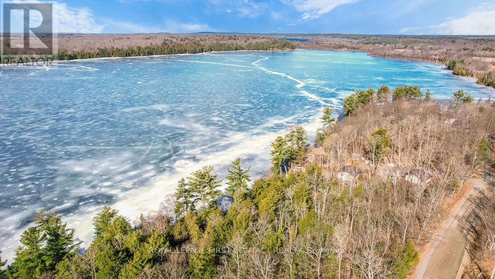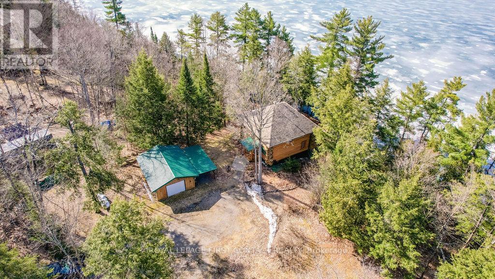943 Basswood Lake Rd Thessalon, Ontario - MLS#: X8233772
$749,900
This custom-built lake house is truly a rare offering, with over 2,000 fin. sq. ft. of living space overlooking Little Basswood Lake. Nestled on a pristine 1.26 acres with over 200 ft. of lake frontage, find a well laid out floorplan complete with 3 bedrooms, 1 bathrooms, spacious principal rooms, and a convenient detached 432 sq. ft. garage. Flawlessly built, this home offers an ICF foundation, radiant hot water heating via a combined radiator and in-floor system using a Viessmann boiler, propane connectivity, and a high-end wood stove. On the main level, the open concept kitchen, dining room, and living room space provide the perfect backdrop to entertain year-round, while a combination powder room and laundry room and convenience. A double garden door walkout opens to the partially-covered elevated deck, welcoming calming views of the waterfront and providing the perfect sheltered spot to barbecue. Upstairs, 3 family bedrooms welcome a restful night's sleep, all served by the main 4-piece bathroom. On the lower level, the large recreation room offers a multitude of uses, with the focal point of a wood feature wall with a built-in fireplace. A walkout opens to the lower deck, with stairs winding down to the waterfront dock. The large detached garage offers storage for recreational toys during all seasons, with the bonus of a full-length carport. This could be your new paradise found (id:51158)
MLS# X8233772 – FOR SALE : 943 Basswood Lake Rd Thessalon – 3 Beds, 2 Baths Detached House ** This custom-built lake house is truly a rare offering, with over 2,000 fin. sq. ft. of living space overlooking Little Basswood Lake. Nestled on a pristine 1.26 acres with over 200 ft. of lake frontage, find a well laid out floorplan complete with 3 bedrooms, 1 bathrooms, spacious principal rooms, and a convenient detached 432 sq. ft. garage. Flawlessly built, this home offers an ICF foundation, radiant hot water heating via a combined radiator and in-floor system using a Viessmann boiler, propane connectivity, and a high-end wood stove. On the main level, the open concept kitchen, dining room, and living room space provide the perfect backdrop to entertain year-round, while a combination powder room and laundry room and convenience. A double garden door walkout opens to the partially-covered elevated deck, welcoming calming views of the waterfront and providing the perfect sheltered spot to barbecue. Upstairs, 3 family bedrooms welcome a restful night’s sleep, all served by the main 4-piece bathroom. On the lower level, the large recreation room offers a multitude of uses, with the focal point of a wood feature wall with a built-in fireplace. A walkout opens to the lower deck, with stairs winding down to the waterfront dock. The large detached garage offers storage for recreational toys during all seasons, with the bonus of a full-length carport. This could be your new paradise found (id:51158) ** 943 Basswood Lake Rd Thessalon **
⚡⚡⚡ Disclaimer: While we strive to provide accurate information, it is essential that you to verify all details, measurements, and features before making any decisions.⚡⚡⚡
📞📞📞Please Call me with ANY Questions, 416-477-2620📞📞📞
Property Details
| MLS® Number | X8233772 |
| Property Type | Single Family |
| Features | Lane |
| Parking Space Total | 12 |
About 943 Basswood Lake Rd, Thessalon, Ontario
Building
| Bathroom Total | 2 |
| Bedrooms Above Ground | 3 |
| Bedrooms Total | 3 |
| Basement Development | Finished |
| Basement Features | Walk Out |
| Basement Type | N/a (finished) |
| Construction Style Attachment | Detached |
| Exterior Finish | Log |
| Fireplace Present | Yes |
| Heating Fuel | Propane |
| Heating Type | Radiant Heat |
| Stories Total | 2 |
| Type | House |
Parking
| Detached Garage |
Land
| Acreage | No |
| Sewer | Septic System |
| Size Irregular | 200 X 241 Ft |
| Size Total Text | 200 X 241 Ft|1/2 - 1.99 Acres |
Rooms
| Level | Type | Length | Width | Dimensions |
|---|---|---|---|---|
| Second Level | Primary Bedroom | 2.9 m | 3.76 m | 2.9 m x 3.76 m |
| Second Level | Bedroom 2 | 4.85 m | 2.64 m | 4.85 m x 2.64 m |
| Second Level | Bedroom 3 | 3.76 m | 1.5 m | 3.76 m x 1.5 m |
| Second Level | Bathroom | 3.76 m | 1.5 m | 3.76 m x 1.5 m |
| Basement | Recreational, Games Room | 5.4 m | 6.55 m | 5.4 m x 6.55 m |
| Basement | Other | 2.31 m | 1.7 m | 2.31 m x 1.7 m |
| Main Level | Kitchen | 3.91 m | 2.81 m | 3.91 m x 2.81 m |
| Main Level | Living Room | 4.22 m | 4.11 m | 4.22 m x 4.11 m |
| Main Level | Dining Room | 3.91 m | 2.74 m | 3.91 m x 2.74 m |
| Main Level | Bathroom | 3.76 m | 2.36 m | 3.76 m x 2.36 m |
| Main Level | Other | 1.75 m | 3.88 m | 1.75 m x 3.88 m |
https://www.realtor.ca/real-estate/26751391/943-basswood-lake-rd-thessalon
Interested?
Contact us for more information

