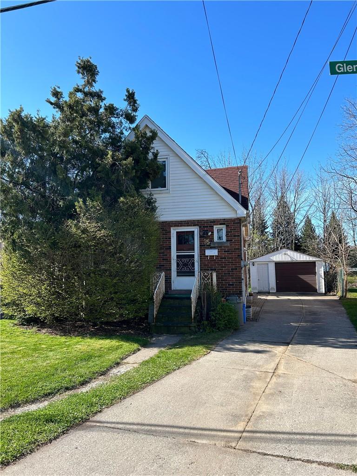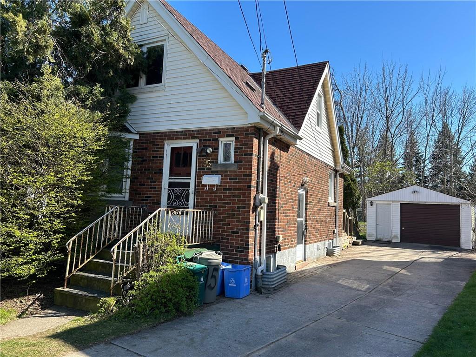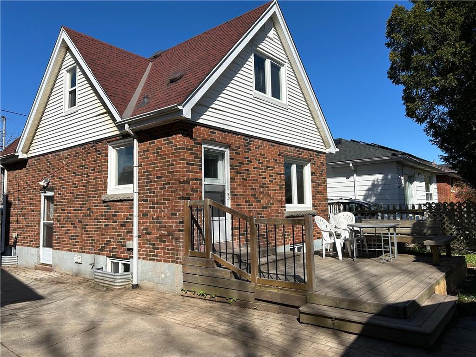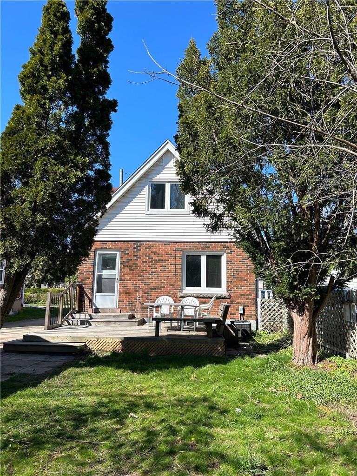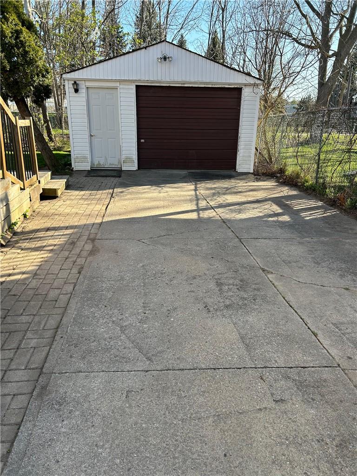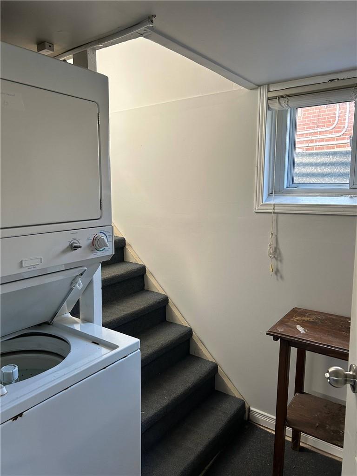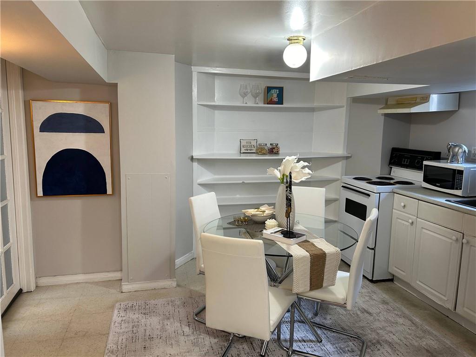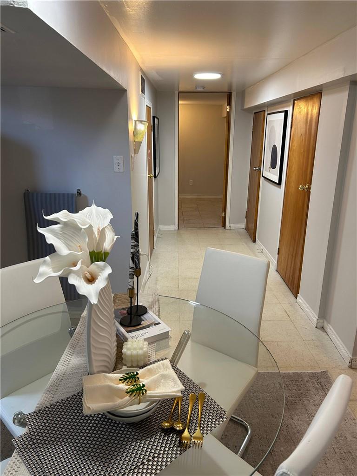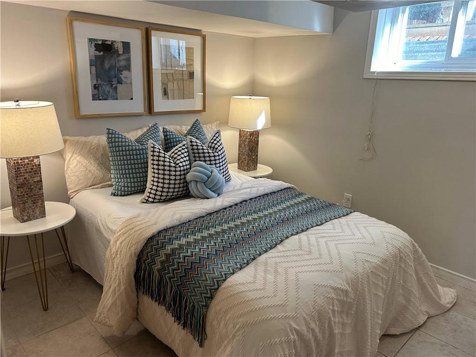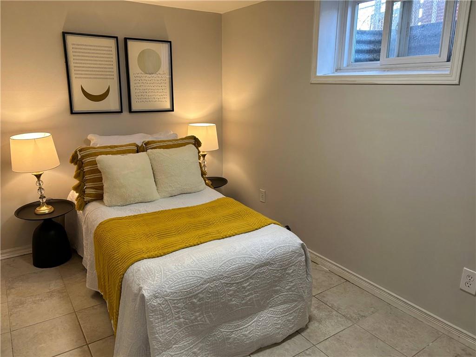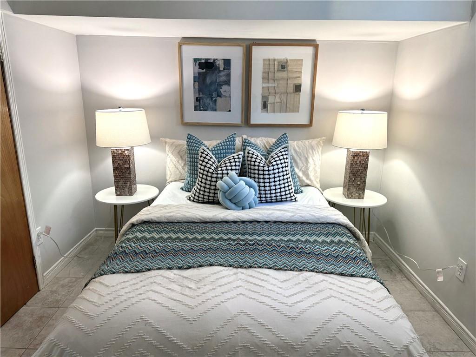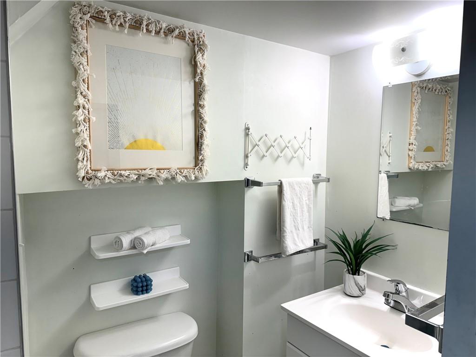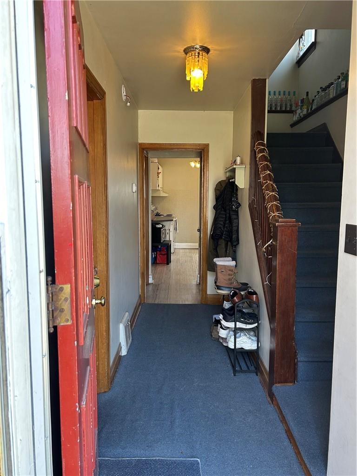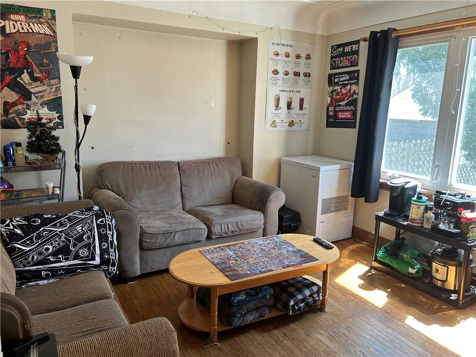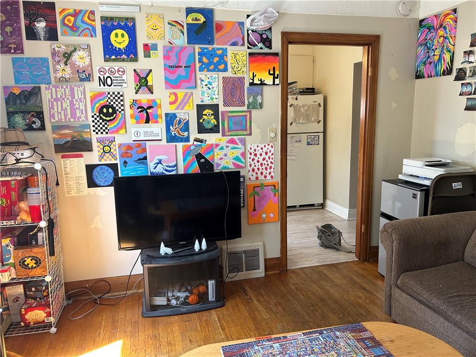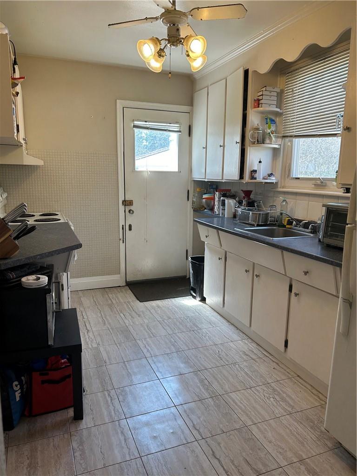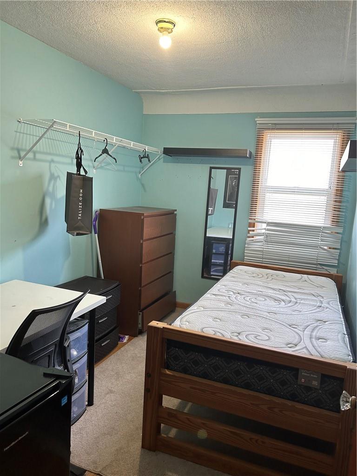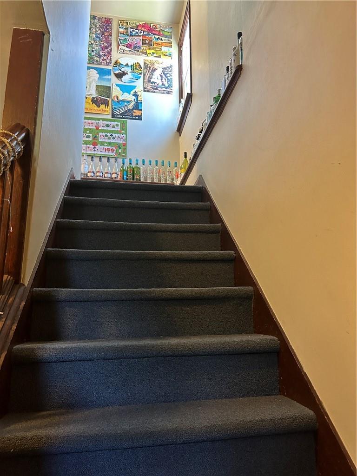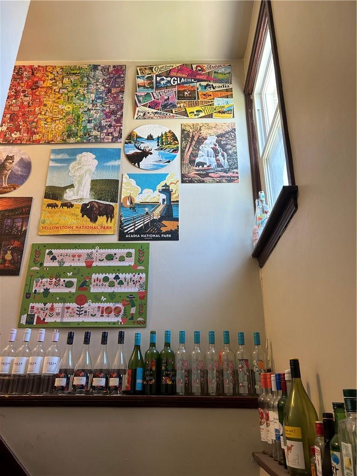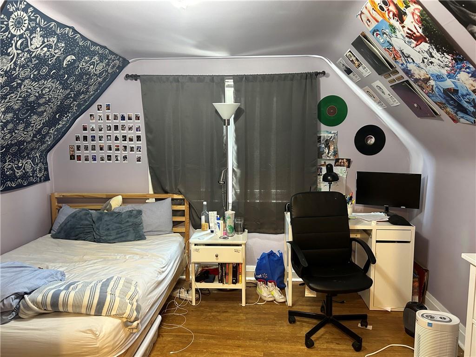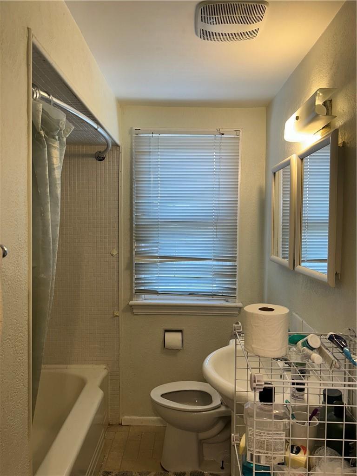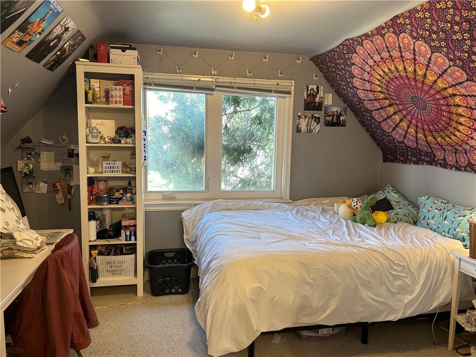95 Glenmount Avenue Hamilton, Ontario - MLS#: H4192055
$849,900
GREAT OPPORTUNITY TO OWN THIS WELL MAINTAINED 4+2 BEDROOM HOUSE WITHIN WALKING DISTANCE TO MCMASTER UNIVERSITY AND HOSPITAL. 1.5 CAR GARAGE AND LONG DRIVEWAY. BACKING INTO RAIL TRAIL.2 KITCHEN ,2 BATH W/ SEPATRATE ENTRANCE TO BASEMENT. A SHORT WALK TO GREAT PARKS, ALL SHOPPING AND RESTAURANT AMENITIES. EASY ACCESS TO PUBLIC TRANSIT AND HIGHWAY 403. (id:51158)
MLS# H4192055 – FOR SALE : 95 Glenmount Avenue Hamilton – 6 Beds, 2 Baths Detached House ** GREAT OPPORTUNITY TO OWN THIS WELL MAINTAINED 4+2 BEDROOM HOUSE WITHIN WALKING DISTANCE TO MCMASTER UNIVERSITY AND HOSPITAL. 1.5 CAR GARAGE AND LONG DRIVEWAY. BACKING INTO RAIL TRAIL.2 KITCHEN ,2 BATH W/ SEPATRATE ENTRANCE TO BASEMENT. A SHORT WALK TO GREAT PARKS, ALL SHOPPING AND RESTAURANT AMENITIES. EASY ACCESS TO PUBLIC TRANSIT AND HIGHWAY 403. (id:51158) ** 95 Glenmount Avenue Hamilton **
⚡⚡⚡ Disclaimer: While we strive to provide accurate information, it is essential that you to verify all details, measurements, and features before making any decisions.⚡⚡⚡
📞📞📞Please Call me with ANY Questions, 416-477-2620📞📞📞
Property Details
| MLS® Number | H4192055 |
| Property Type | Single Family |
| Equipment Type | None, Water Heater |
| Parking Space Total | 3 |
| Rental Equipment Type | None, Water Heater |
About 95 Glenmount Avenue, Hamilton, Ontario
Building
| Bathroom Total | 2 |
| Bedrooms Above Ground | 4 |
| Bedrooms Below Ground | 2 |
| Bedrooms Total | 6 |
| Appliances | Dryer, Refrigerator, Stove, Washer |
| Basement Development | Finished |
| Basement Type | Full (finished) |
| Construction Style Attachment | Detached |
| Cooling Type | Central Air Conditioning |
| Exterior Finish | Brick, Vinyl Siding |
| Foundation Type | Block |
| Heating Fuel | Natural Gas |
| Heating Type | Forced Air |
| Stories Total | 2 |
| Size Exterior | 1100 Sqft |
| Size Interior | 1100 Sqft |
| Type | House |
| Utility Water | Municipal Water |
Parking
| Attached Garage |
Land
| Acreage | No |
| Sewer | Municipal Sewage System |
| Size Depth | 103 Ft |
| Size Frontage | 31 Ft |
| Size Irregular | 31.75 X 103.9 |
| Size Total Text | 31.75 X 103.9|under 1/2 Acre |
| Soil Type | Clay |
Rooms
| Level | Type | Length | Width | Dimensions |
|---|---|---|---|---|
| Second Level | 4pc Bathroom | Measurements not available | ||
| Second Level | Bedroom | 12' 0'' x 10' 0'' | ||
| Second Level | Bedroom | 12' 0'' x 12' 0'' | ||
| Basement | Laundry Room | Measurements not available | ||
| Basement | 3pc Bathroom | Measurements not available | ||
| Basement | Bedroom | 11' 10'' x 8' 6'' | ||
| Basement | Bedroom | 11' 8'' x 7' 10'' | ||
| Basement | Eat In Kitchen | 11' 0'' x 10' 0'' | ||
| Ground Level | Bedroom | 11' 3'' x 8' 0'' | ||
| Ground Level | Bedroom | 11' 3'' x 8' 10'' | ||
| Ground Level | Kitchen | 7' 6'' x 11' 5'' | ||
| Ground Level | Living Room | 9' 6'' x 11' 8'' |
https://www.realtor.ca/real-estate/26806344/95-glenmount-avenue-hamilton
Interested?
Contact us for more information

