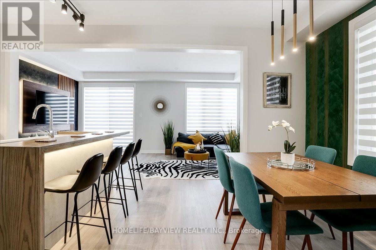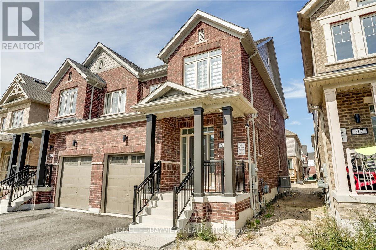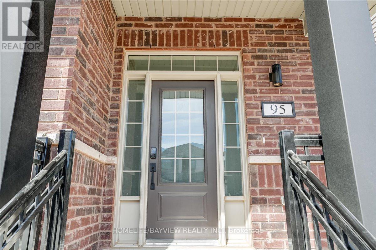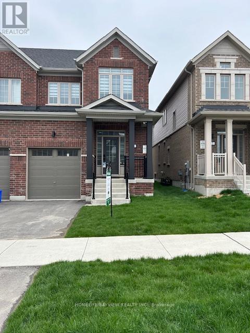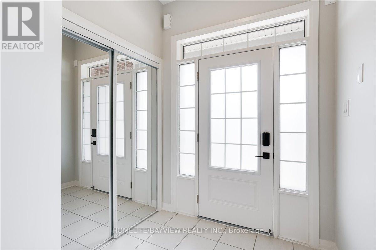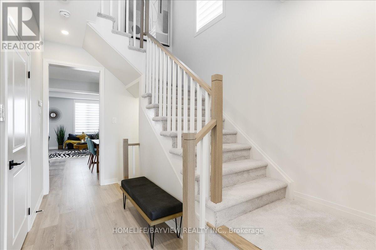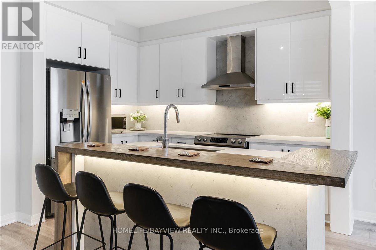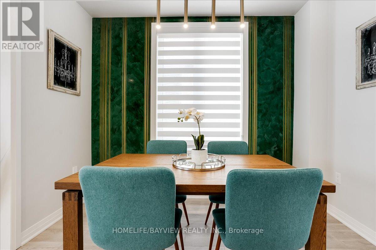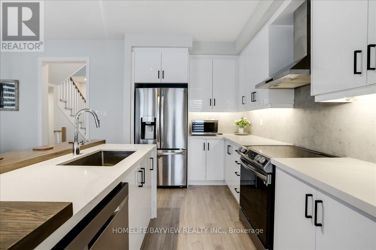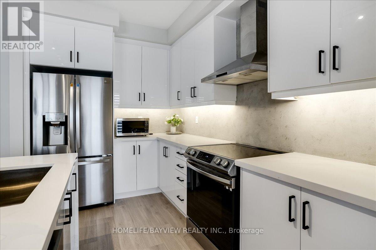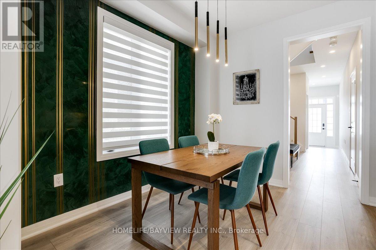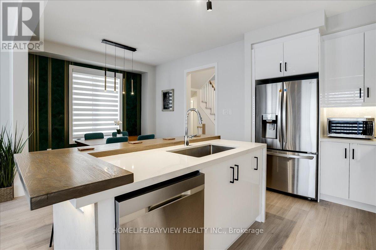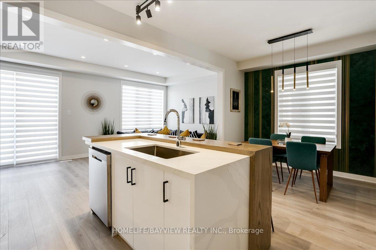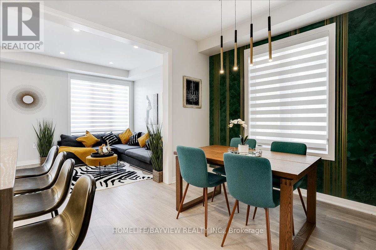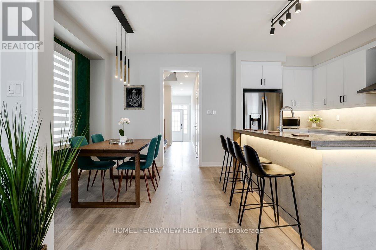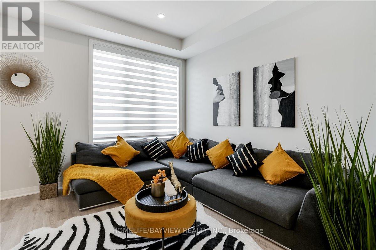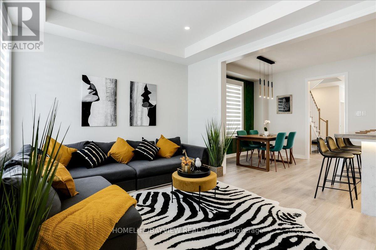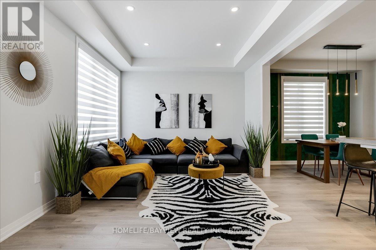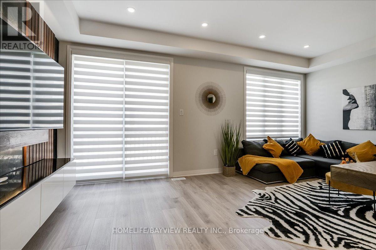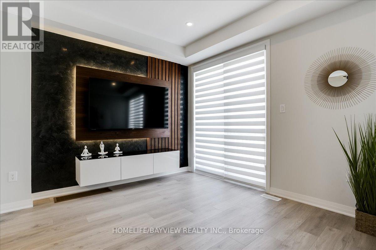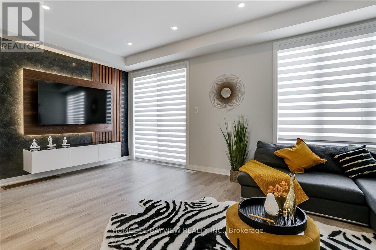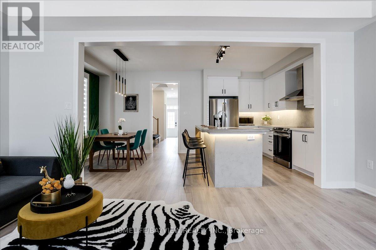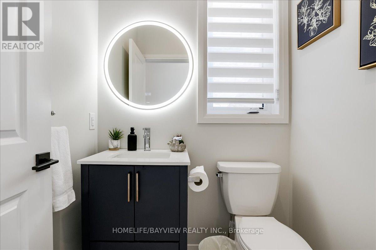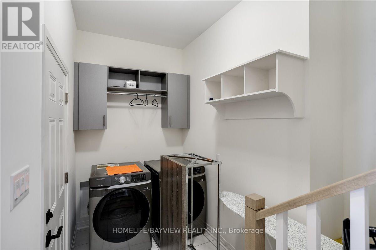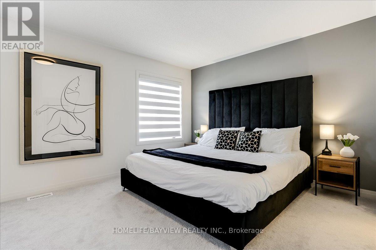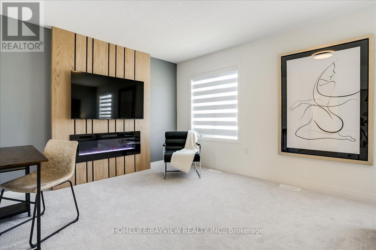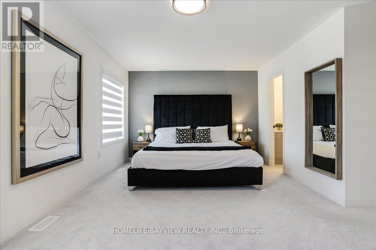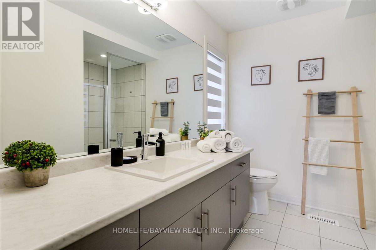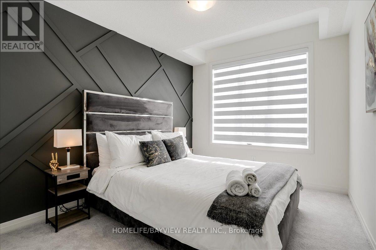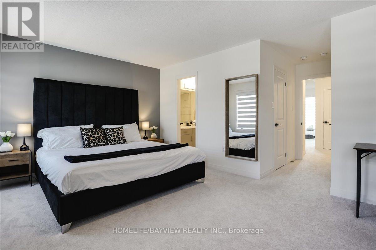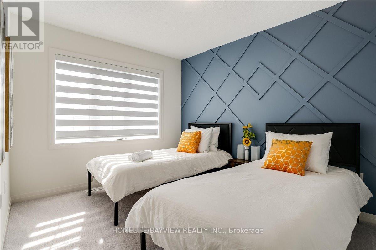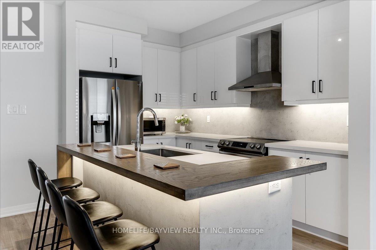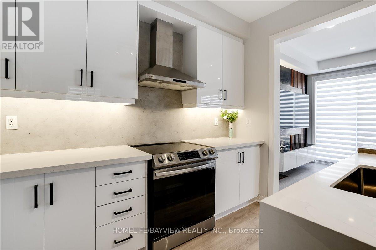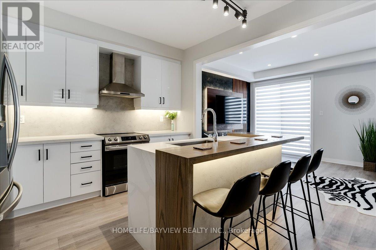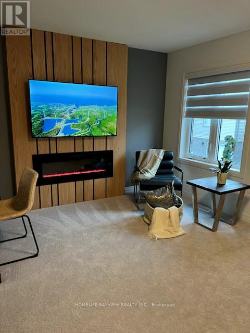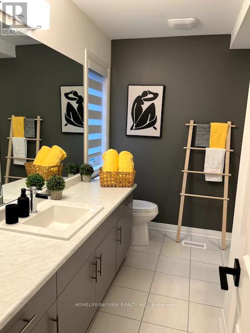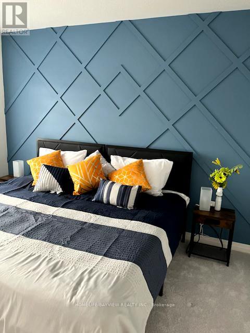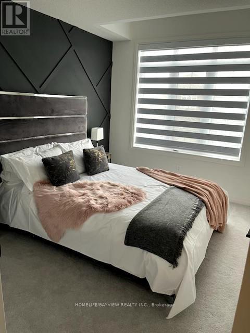95 Shepherd Drive Barrie, Ontario - MLS#: S8277724
$958,800
Location!!! 1728 Sq.Ft One Year New Semi-Detached! Minutes To Go train, HWY 400, Plazas, Beaches and More. When luxury Meets Home! IF You Are Looking Stylish, Modern, Cozy, Comfortable Place Look No Further! This Place is For You.List Of Improvements Attached. All Measurements Should Be Verified. **** EXTRAS **** S/S Appliances: Fridge, Stove, Range Hood, Dishwasher, Washer, Dryer, All Window Coverings, Garage Door Opener and Remote, All ELF. (id:51158)
MLS# S8277724 – FOR SALE : 95 Shepherd Dr Painswick South Barrie – 3 Beds, 3 Baths Semi-detached House ** Location!!! 1728 Sq.Ft One Year New Semi-Detached! Minutes To Go train, HWY 400, Plazas, Beaches and More. When luxury Meets Home! IF You Are Looking Stylish, Modern, Cozy, Comfortable Place Look No Further! This Place is For You.List Of Improvements Attached. All Measurements Should Be Verified. **** EXTRAS **** S/S Appliances: Fridge, Stove, Range Hood, Dishwasher, Washer, Dryer, All Window Coverings, Garage Door Opener and Remote, All ELF. (id:51158) ** 95 Shepherd Dr Painswick South Barrie **
⚡⚡⚡ Disclaimer: While we strive to provide accurate information, it is essential that you to verify all details, measurements, and features before making any decisions.⚡⚡⚡
📞📞📞Please Call me with ANY Questions, 416-477-2620📞📞📞
Property Details
| MLS® Number | S8277724 |
| Property Type | Single Family |
| Community Name | Painswick South |
| Parking Space Total | 3 |
About 95 Shepherd Drive, Barrie, Ontario
Building
| Bathroom Total | 3 |
| Bedrooms Above Ground | 3 |
| Bedrooms Total | 3 |
| Basement Type | Full |
| Construction Style Attachment | Semi-detached |
| Cooling Type | Central Air Conditioning, Ventilation System |
| Exterior Finish | Brick |
| Fireplace Present | Yes |
| Foundation Type | Insulated Concrete Forms |
| Heating Fuel | Natural Gas |
| Heating Type | Forced Air |
| Stories Total | 2 |
| Type | House |
| Utility Water | Municipal Water |
Parking
| Attached Garage |
Land
| Acreage | No |
| Sewer | Sanitary Sewer |
| Size Irregular | 7.5 X 28.39 Ft |
| Size Total Text | 7.5 X 28.39 Ft |
Rooms
| Level | Type | Length | Width | Dimensions |
|---|---|---|---|---|
| Second Level | Bedroom | 5.92 m | 3.66 m | 5.92 m x 3.66 m |
| Second Level | Bedroom 2 | 2.85 m | 4.08 m | 2.85 m x 4.08 m |
| Second Level | Bedroom 3 | 2.87 m | 6.7 m | 2.87 m x 6.7 m |
| Main Level | Kitchen | 2.44 m | 3.5 m | 2.44 m x 3.5 m |
| Main Level | Eating Area | 3.35 m | 3.05 m | 3.35 m x 3.05 m |
| Main Level | Family Room | 5.79 m | 3.5 m | 5.79 m x 3.5 m |
| Main Level | Dining Room | 5.79 m | 3.5 m | 5.79 m x 3.5 m |
Utilities
| Sewer | Installed |
| Cable | Installed |
https://www.realtor.ca/real-estate/26811802/95-shepherd-drive-barrie-painswick-south
Interested?
Contact us for more information

