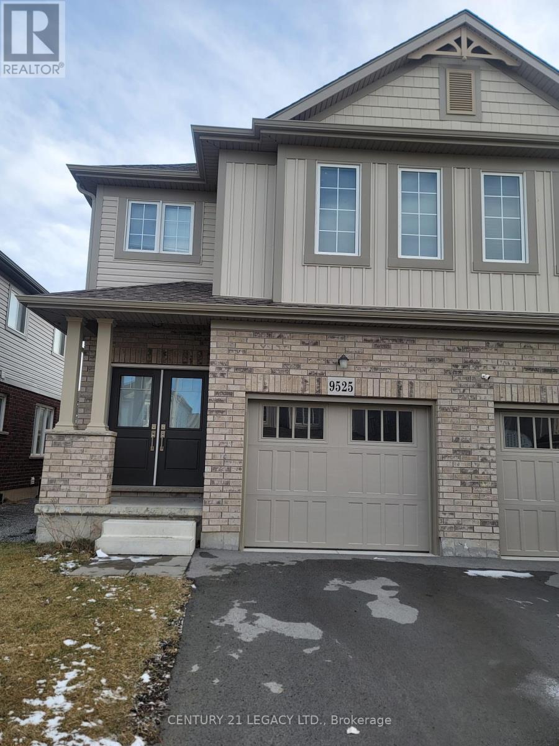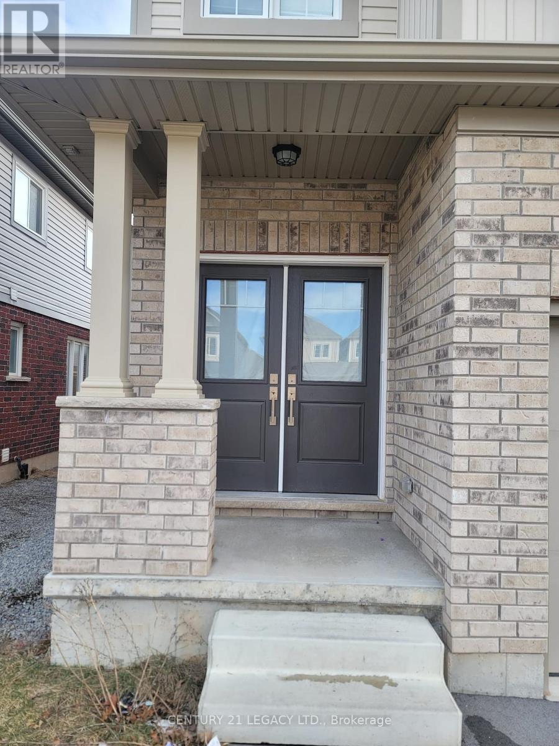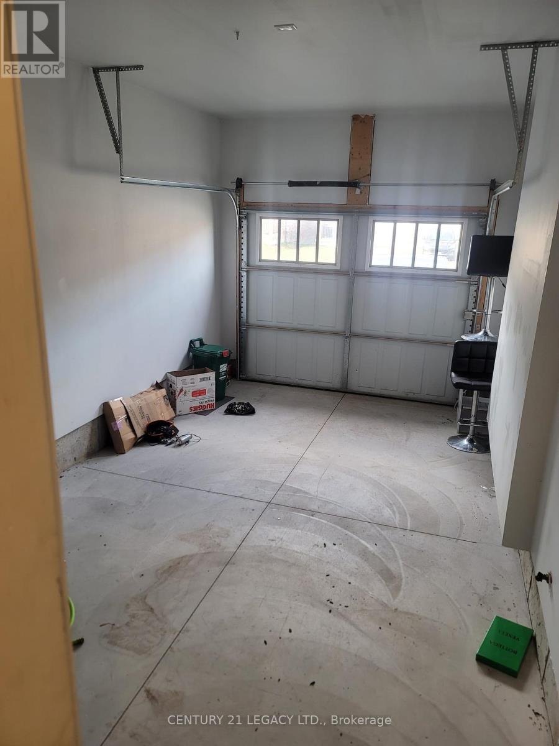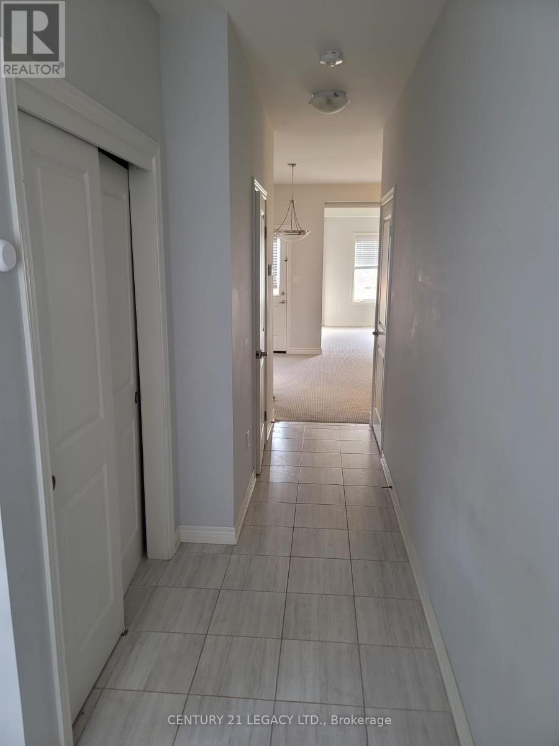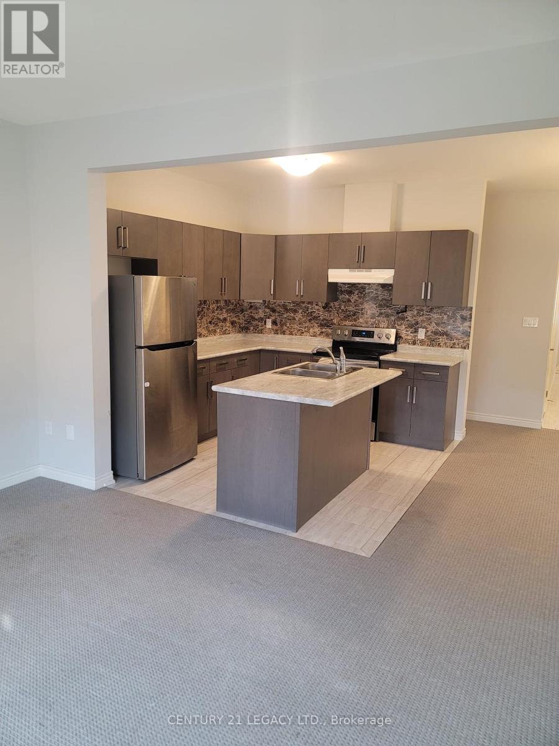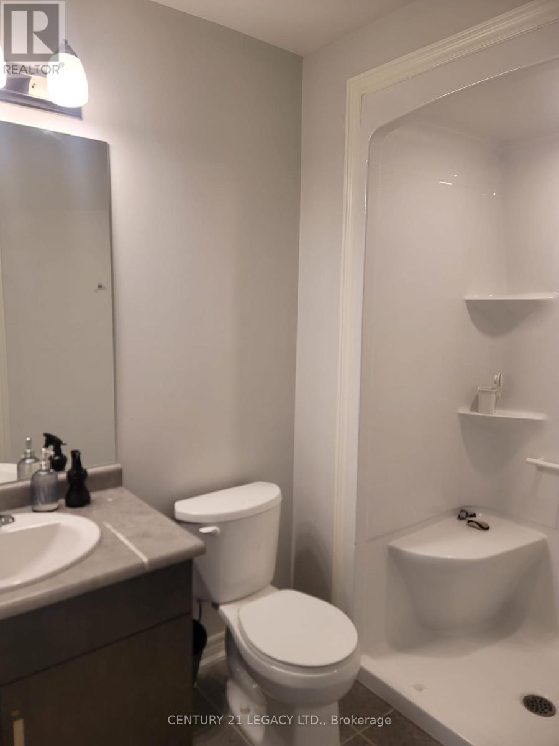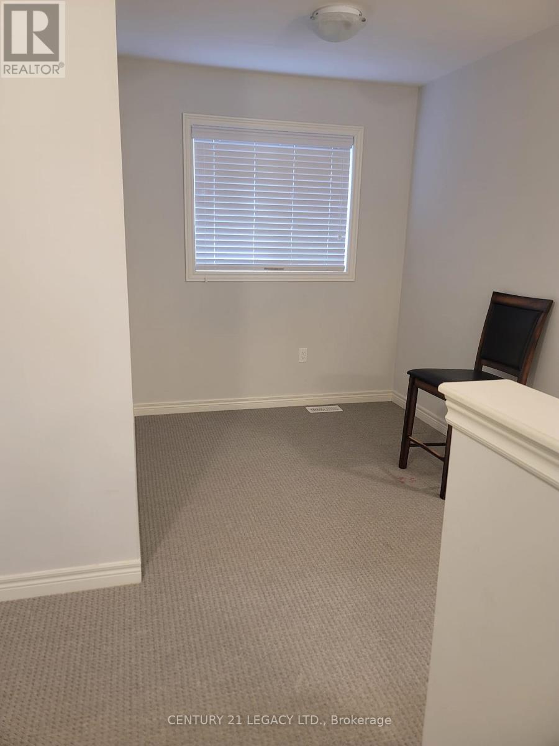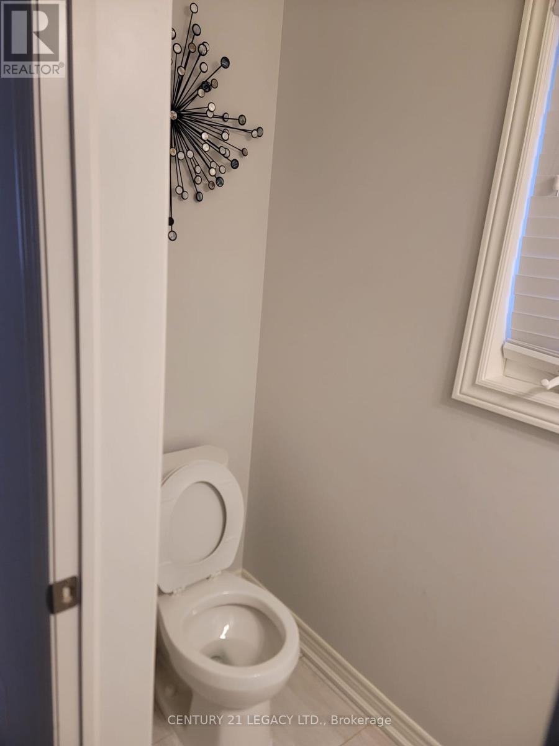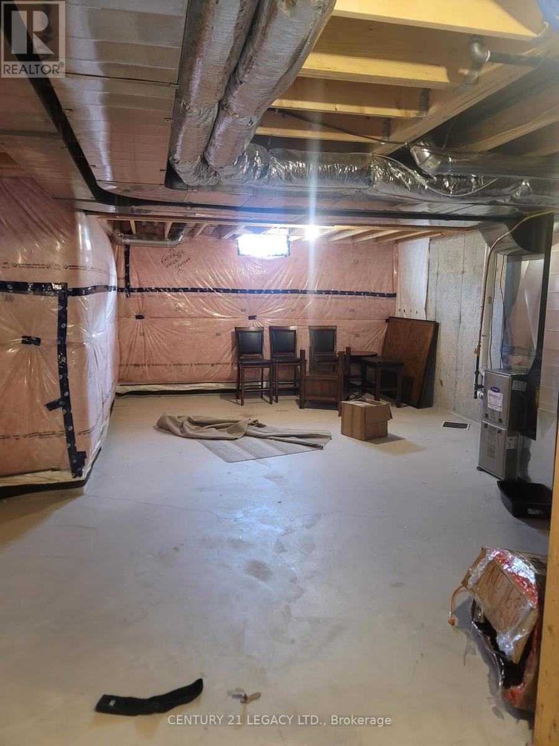9525 Tallgrass Ave Niagara Falls, Ontario - MLS#: X8108988
$724,900
Location* Location* Semi Detached, 4 Bedroom With Loft And 3 Washroom Less Than 5 Years Home At 9525 Tallgrass Avenue. Friendly Neighborhood, Close To Parks, Schools And Minutes From The Downtown District Of Charming Chippawa Close To Niagara Hospital, Golf Course, Walmart, Costco And Fallsview. A Perfect Living Combined Dining Room Designed To Show Your Furnishings To Best Advantage. Shopping, Dining And Recreation -Home With The Welland River, Niagara River And Lyons Creek Conveniently Located In The Community. 9 Feet Ceiling In Main Floor, B/I Microwave, You're Sure To Adore The Abundance Of Natural Light Flooding Into The Room From The Large Windows. (id:51158)
MLS# X8108988 – FOR SALE : 9525 Tallgrass Ave Niagara Falls – 4 Beds, 3 Baths Semi-detached House ** Location* Location* Semi Detached, 4 Bedroom With Loft And 3 Washroom Less Than 5 Years Home At 9525 Tallgrass Avenue. Friendly Neighborhood, Close To Parks, Schools And Minutes From The Downtown District Of Charming Chippawa Close To Niagara Hospital, Golf Course, Walmart, Costco And Fallsview. A Perfect Living Combined Dining Room Designed To Show Your Furnishings To Best Advantage. Shopping, Dining And Recreation -Home With The Welland River, Niagara River And Lyons Creek Conveniently Located In The Community. 9 Feet Ceiling In Main Floor, B/I Microwave, You’re Sure To Adore The Abundance Of Natural Light Flooding Into The Room From The Large Windows. (id:51158) ** 9525 Tallgrass Ave Niagara Falls **
⚡⚡⚡ Disclaimer: While we strive to provide accurate information, it is essential that you to verify all details, measurements, and features before making any decisions.⚡⚡⚡
📞📞📞Please Call me with ANY Questions, 416-477-2620📞📞📞
Property Details
| MLS® Number | X8108988 |
| Property Type | Single Family |
| Amenities Near By | Hospital, Park, Place Of Worship, Public Transit, Schools |
| Parking Space Total | 5 |
About 9525 Tallgrass Ave, Niagara Falls, Ontario
Building
| Bathroom Total | 3 |
| Bedrooms Above Ground | 4 |
| Bedrooms Total | 4 |
| Basement Development | Unfinished |
| Basement Type | N/a (unfinished) |
| Construction Style Attachment | Semi-detached |
| Cooling Type | Central Air Conditioning |
| Exterior Finish | Brick, Vinyl Siding |
| Fireplace Present | Yes |
| Heating Fuel | Natural Gas |
| Heating Type | Forced Air |
| Stories Total | 2 |
| Type | House |
Parking
| Attached Garage |
Land
| Acreage | No |
| Land Amenities | Hospital, Park, Place Of Worship, Public Transit, Schools |
| Size Irregular | 25.1 X 108.27 Ft |
| Size Total Text | 25.1 X 108.27 Ft |
Rooms
| Level | Type | Length | Width | Dimensions |
|---|---|---|---|---|
| Second Level | Bedroom | 4.32 m | 3.67 m | 4.32 m x 3.67 m |
| Second Level | Bedroom 2 | 3.08 m | 2.89 m | 3.08 m x 2.89 m |
| Second Level | Bedroom 3 | 3.09 m | 2.85 m | 3.09 m x 2.85 m |
| Second Level | Bedroom 4 | 3.45 m | 2.73 m | 3.45 m x 2.73 m |
| Second Level | Loft | 2.16 m | 2.08 m | 2.16 m x 2.08 m |
| Main Level | Living Room | 3.5 m | 4.26 m | 3.5 m x 4.26 m |
| Main Level | Dining Room | 3.87 m | 2.72 m | 3.87 m x 2.72 m |
| Main Level | Kitchen | 3.07 m | 2.74 m | 3.07 m x 2.74 m |
Utilities
| Sewer | Installed |
| Natural Gas | Installed |
| Electricity | Installed |
| Cable | Installed |
https://www.realtor.ca/real-estate/26575026/9525-tallgrass-ave-niagara-falls
Interested?
Contact us for more information

