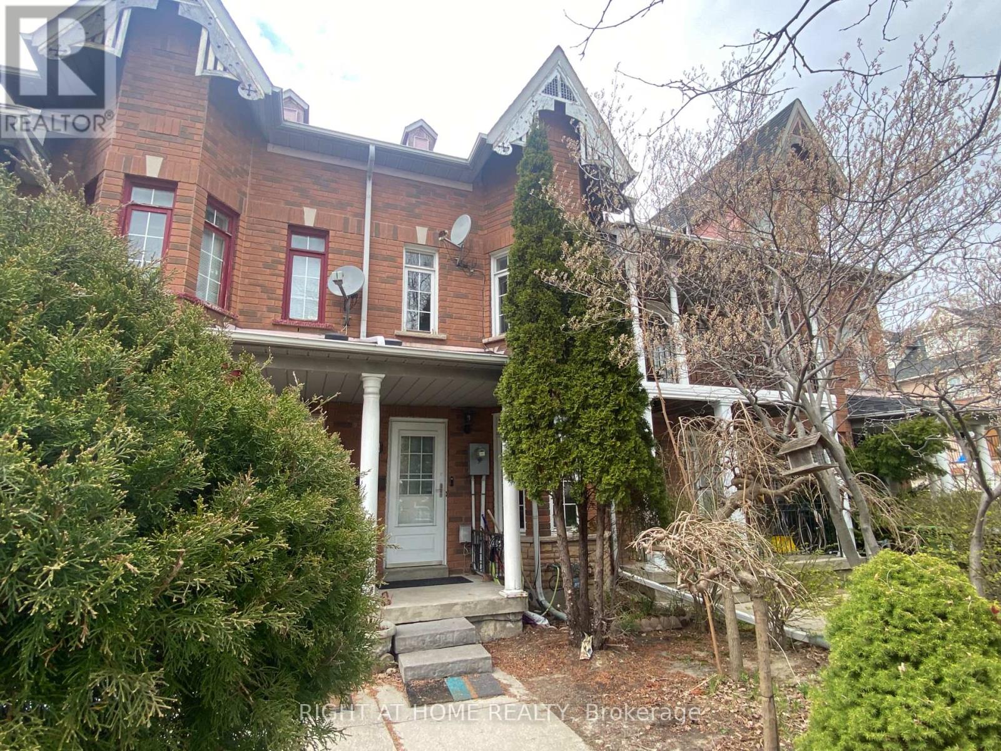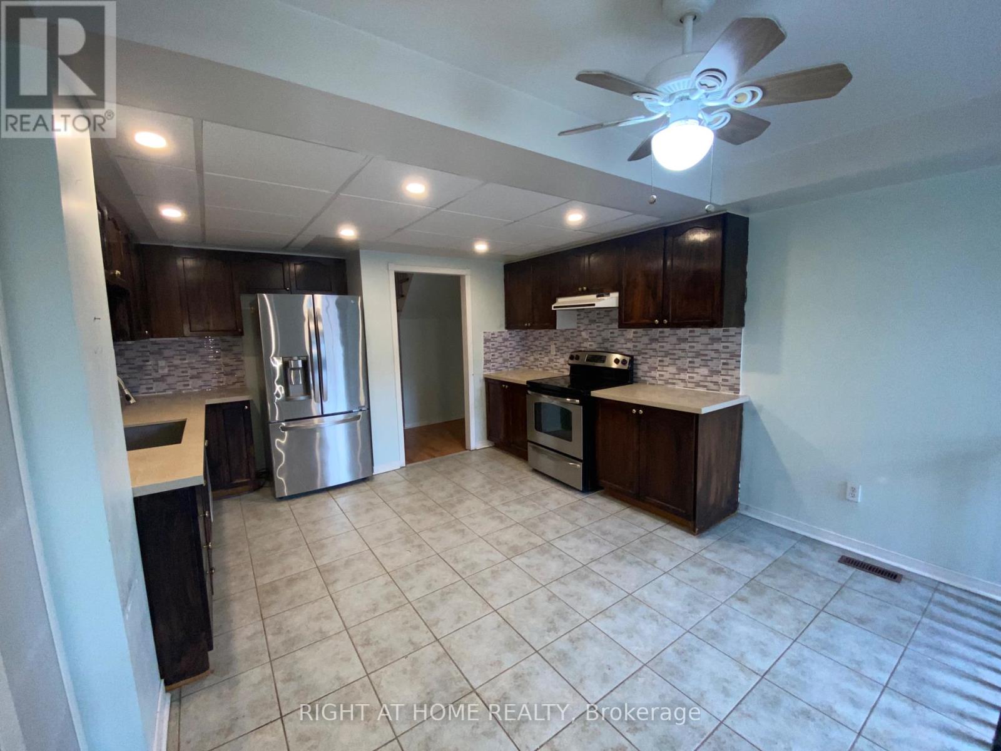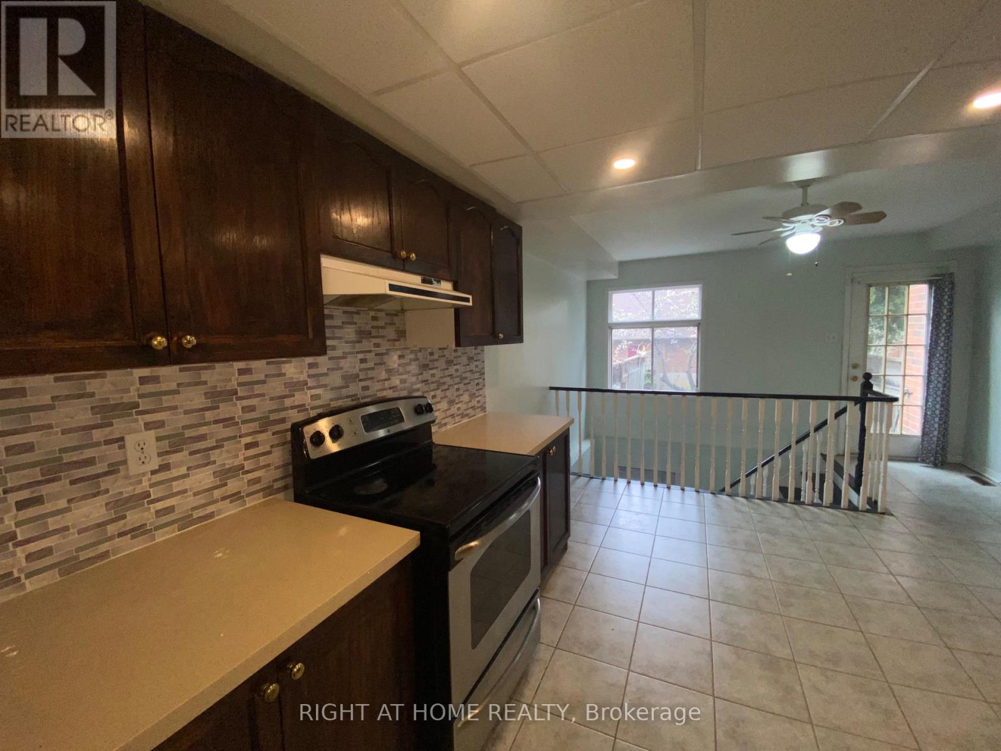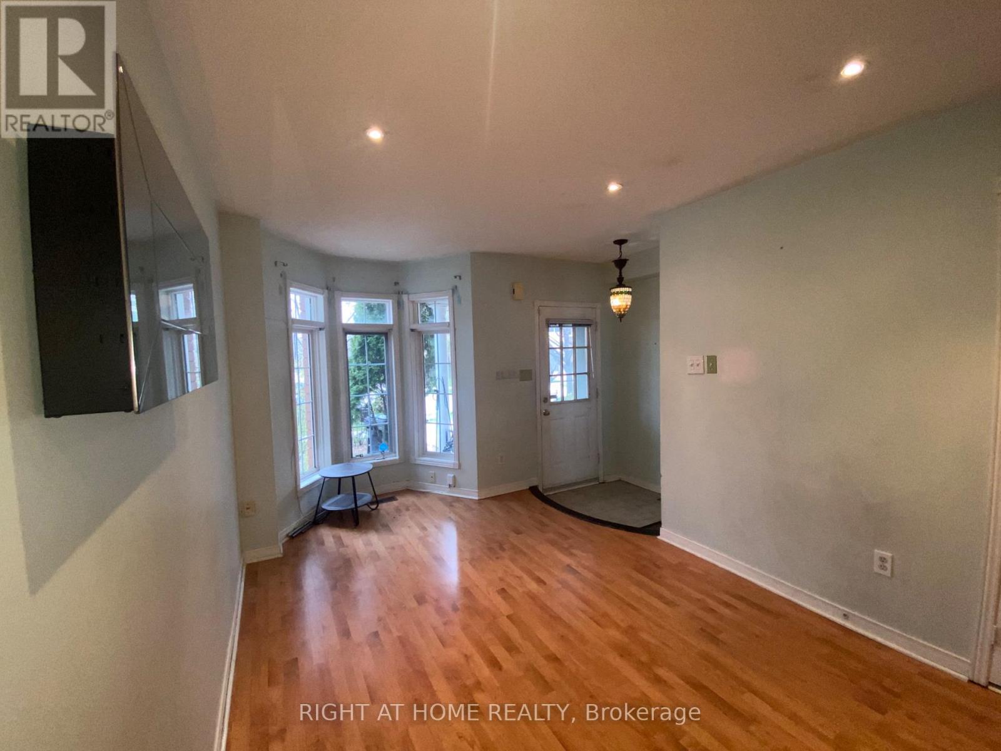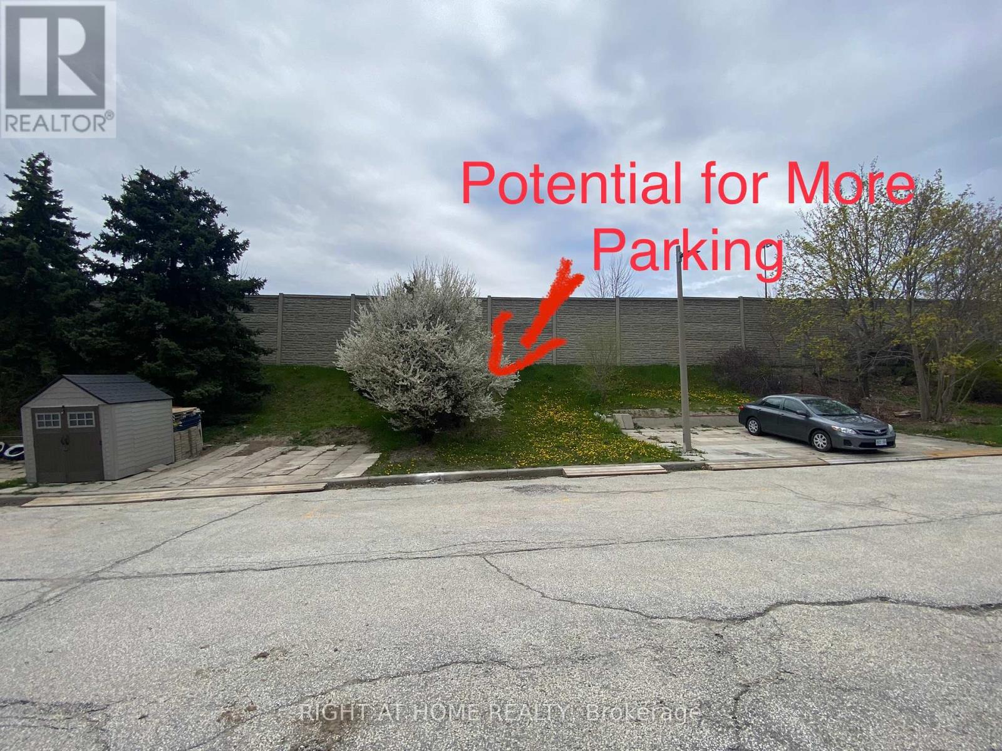96 Rory Rd Toronto, Ontario - MLS#: W8270580
$988,800
Attention, Attention this lot depth is HUGE - 2 Story Executive Freehold Townhouse with a rare HUGE lot 235' lot In One Of The More Desirable Neighborhoods. Enjoy the Large kitchen with Quartz Counters. Relax by the Fireplace. Walk to one of Toronto's most famous bakeries on Rustic ave. Approx. 2000 sq.ft. with a great layout. HUGE Private backyard with so much potential. Extra Large detached single car garage with potential for additional parking spots! Close To All Amenities: Food/Restaurants, Hospital, Yorkdale. Fidelis Catholic Elementary School, Parks, Transit. Just Off Hwy 401/400 For Easy Access To Downtown TO. **** EXTRAS **** Existing appliances, Existing Light Fixtures, Existing Window Coverings. (id:51158)
MLS# W8270580 – FOR SALE : 96 Rory Rd Maple Leaf Toronto – 4 Beds, 3 Baths Attached Row / Townhouse ** Attention, Attention this lot depth is HUGE – 2 Story Executive Freehold Townhouse with a rare HUGE lot 235′ lot In One Of The More Desirable Neighborhoods. Enjoy the Large kitchen with Quartz Counters. Relax by the Fireplace. Walk to one of Toronto’s most famous bakeries on Rustic ave. Approx. 2000 sq.ft. with a great layout. HUGE Private backyard with so much potential. Extra Large detached single car garage with potential for additional parking spots! Close To All Amenities: Food/Restaurants, Hospital, Yorkdale. Fidelis Catholic Elementary School, Parks, Transit. Just Off Hwy 401/400 For Easy Access To Downtown TO. **** EXTRAS **** Existing appliances, Existing Light Fixtures, Existing Window Coverings. (id:51158) ** 96 Rory Rd Maple Leaf Toronto **
⚡⚡⚡ Disclaimer: While we strive to provide accurate information, it is essential that you to verify all details, measurements, and features before making any decisions.⚡⚡⚡
📞📞📞Please Call me with ANY Questions, 416-477-2620📞📞📞
Property Details
| MLS® Number | W8270580 |
| Property Type | Single Family |
| Community Name | Maple Leaf |
| Parking Space Total | 2 |
About 96 Rory Rd, Toronto, Ontario
Building
| Bathroom Total | 3 |
| Bedrooms Above Ground | 3 |
| Bedrooms Below Ground | 1 |
| Bedrooms Total | 4 |
| Basement Development | Partially Finished |
| Basement Type | N/a (partially Finished) |
| Construction Style Attachment | Attached |
| Cooling Type | Central Air Conditioning |
| Exterior Finish | Brick |
| Fireplace Present | Yes |
| Heating Fuel | Natural Gas |
| Heating Type | Forced Air |
| Stories Total | 2 |
| Type | Row / Townhouse |
Parking
| Detached Garage |
Land
| Acreage | No |
| Size Irregular | 13.8 X 235.6 Ft |
| Size Total Text | 13.8 X 235.6 Ft |
Rooms
| Level | Type | Length | Width | Dimensions |
|---|---|---|---|---|
| Second Level | Primary Bedroom | Measurements not available | ||
| Second Level | Bedroom 2 | Measurements not available | ||
| Second Level | Bedroom 3 | Measurements not available | ||
| Lower Level | Family Room | Measurements not available | ||
| Main Level | Foyer | Measurements not available | ||
| Main Level | Living Room | Measurements not available | ||
| Main Level | Dining Room | Measurements not available | ||
| Main Level | Kitchen | Measurements not available |
https://www.realtor.ca/real-estate/26801038/96-rory-rd-toronto-maple-leaf
Interested?
Contact us for more information

