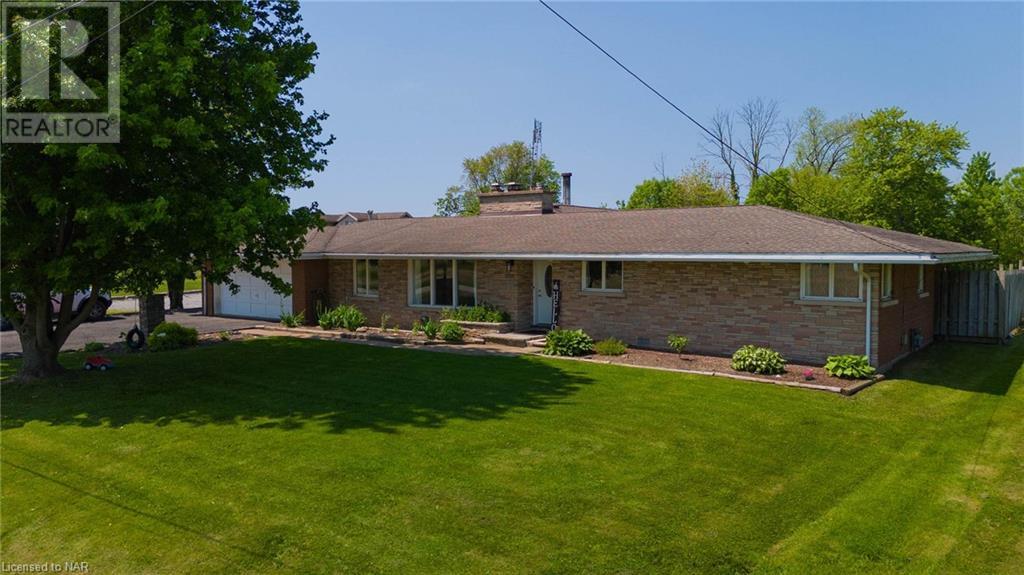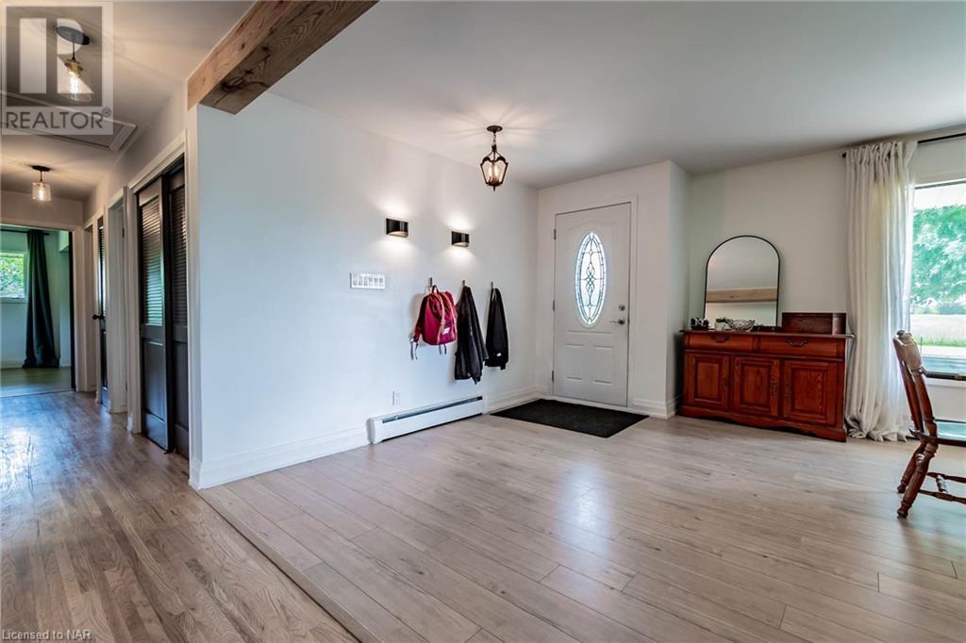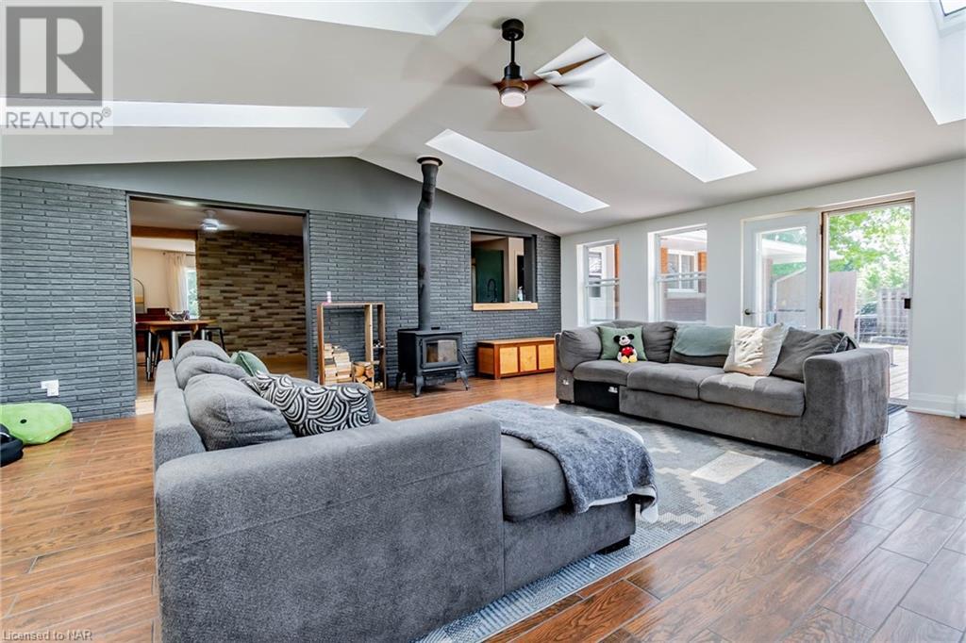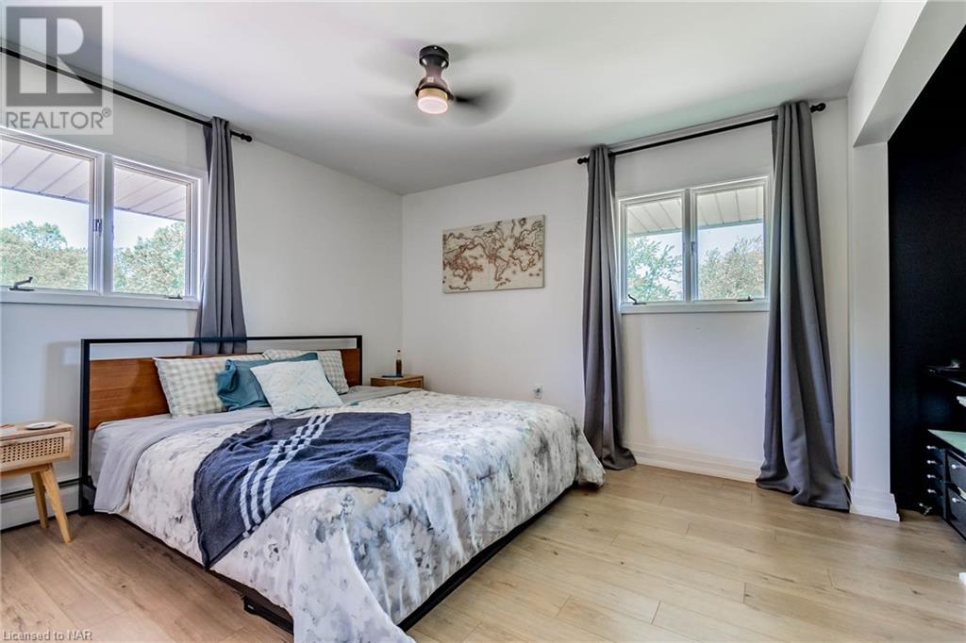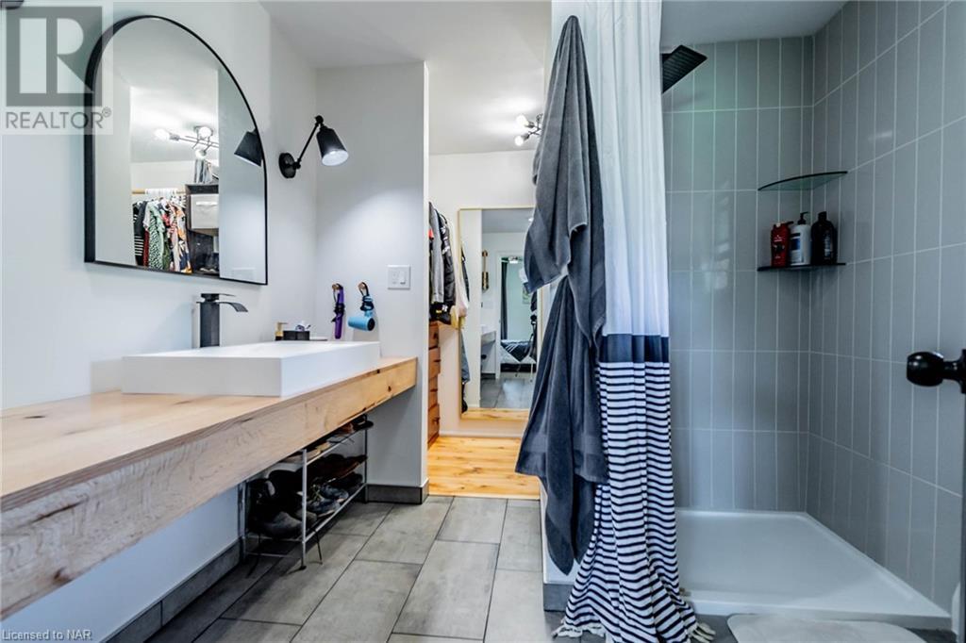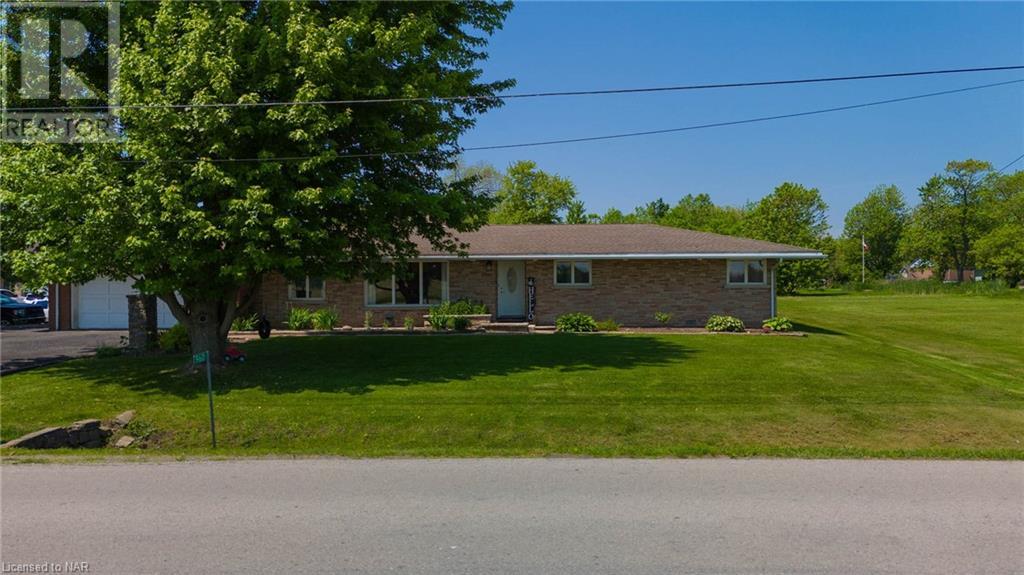960 Lorraine Road Port Colborne, Ontario - MLS#: 40593771
$749,900
Welcome to Lorraine Road, where your rural home sweet home awaits you. This sprawling bungalow is larger than it looks with over 2,200 sqft on the main floor. Once inside you have a spacious dining room with wood fireplace, oversized eat-in kitchen with bar stools for the mini-chefs to assist with prepping family meals, main floor laundry in the mudroom, 4 bedrooms, 2 bathrooms and an almost 500 sqft family room with 6 sky-lights & a wood stove. In the winter you'll barely need to fire up the boiler as the wood stoves provide ample heat to the home. This is the perfect hosting house with sliding doors to the back patio, fully fenced yard and garden patch for your seasonal fruits & veggies. There is a 160 sqft shed for your gardening tools and outside toys, as well as a fully insulated & heated 2 car garage. The hot tub hook up is ready to go on the porch and is currently set up to connect to the back up generator. There is additional storage in the partial basement as well. All of this located on a quiet rural road just a short stroll to Whiskey Run Golf Course, Lake Erie and the Friendship Trail. There is quick highway access for those heading to Port Colborne, Fort Erie or Welland! Some updates include but aren't limited to the plumbing in 2023 to ABS/copper; hot water tank 2015; entire septic system in 2017 (and pumped in 2022); windows in the family room in 2022; flooring, bathrooms, painting & more. Book a round of golf, check out the neighbourhood and pop by your next home at 960 Lorraine Road in Port Colborne. (id:51158)
MLS# 40593771 – FOR SALE : 960 Lorraine Road Port Colborne – 4 Beds, 2 Baths Detached House ** Welcome to Lorraine Road, where your rural home sweet home awaits you. This sprawling bungalow is larger than it looks with over 2,200 sqft on the main floor. Once inside you have a spacious dining room with wood fireplace, oversized eat-in kitchen with bar stools for the mini-chefs to assist with prepping family meals, main floor laundry in the mudroom, 4 bedrooms, 2 bathrooms and an almost 500 sqft family room with 6 sky-lights & a wood stove. In the winter you’ll barely need to fire up the boiler as the wood stoves provide ample heat to the home. This is the perfect hosting house with sliding doors to the back patio, fully fenced yard and garden patch for your seasonal fruits & veggies. There is a 160 sqft shed for your gardening tools and outside toys, as well as a fully insulated & heated 2 car garage. The hot tub hook up is ready to go on the porch and is currently set up to connect to the back up generator. There is additional storage in the partial basement as well. All of this located on a quiet rural road just a short stroll to Whiskey Run Golf Course, Lake Erie and the Friendship Trail. There is quick highway access for those heading to Port Colborne, Fort Erie or Welland! Some updates include but aren’t limited to the plumbing in 2023 to ABS/copper; hot water tank 2015; entire septic system in 2017 (and pumped in 2022); windows in the family room in 2022; flooring, bathrooms, painting & more. Book a round of golf, check out the neighbourhood and pop by your next home at 960 Lorraine Road in Port Colborne. (id:51158) ** 960 Lorraine Road Port Colborne **
⚡⚡⚡ Disclaimer: While we strive to provide accurate information, it is essential that you to verify all details, measurements, and features before making any decisions.⚡⚡⚡
📞📞📞Please Call me with ANY Questions, 416-477-2620📞📞📞
Property Details
| MLS® Number | 40593771 |
| Property Type | Single Family |
| Amenities Near By | Beach, Golf Nearby |
| Equipment Type | Water Heater |
| Features | Country Residential |
| Parking Space Total | 8 |
| Rental Equipment Type | Water Heater |
| Structure | Shed |
About 960 Lorraine Road, Port Colborne, Ontario
Building
| Bathroom Total | 2 |
| Bedrooms Above Ground | 4 |
| Bedrooms Total | 4 |
| Appliances | Water Softener, Water Purifier |
| Architectural Style | Bungalow |
| Basement Development | Unfinished |
| Basement Type | Partial (unfinished) |
| Constructed Date | 1962 |
| Construction Style Attachment | Detached |
| Cooling Type | None |
| Exterior Finish | Brick, Stone, Vinyl Siding |
| Fireplace Fuel | Wood |
| Fireplace Present | Yes |
| Fireplace Total | 2 |
| Fireplace Type | Other - See Remarks |
| Fixture | Ceiling Fans |
| Heating Type | Boiler, Stove |
| Stories Total | 1 |
| Size Interior | 2220 Sqft |
| Type | House |
| Utility Water | Drilled Well |
Parking
| Attached Garage |
Land
| Access Type | Highway Access |
| Acreage | No |
| Land Amenities | Beach, Golf Nearby |
| Sewer | Septic System |
| Size Depth | 154 Ft |
| Size Frontage | 100 Ft |
| Size Total Text | 1/2 - 1.99 Acres |
| Zoning Description | R1 |
Rooms
| Level | Type | Length | Width | Dimensions |
|---|---|---|---|---|
| Main Level | Full Bathroom | Measurements not available | ||
| Main Level | Family Room | 21'0'' x 23'10'' | ||
| Main Level | Bedroom | 9'9'' x 11'2'' | ||
| Main Level | Bedroom | 6'9'' x 14'11'' | ||
| Main Level | Bedroom | 8'1'' x 18'8'' | ||
| Main Level | Primary Bedroom | 11'2'' x 14'2'' | ||
| Main Level | Laundry Room | 6'5'' x 12'0'' | ||
| Main Level | 4pc Bathroom | Measurements not available | ||
| Main Level | Breakfast | 9'5'' x 13'1'' | ||
| Main Level | Kitchen | 21'9'' x 8'10'' | ||
| Main Level | Dining Room | 21'11'' x 8'11'' |
https://www.realtor.ca/real-estate/26932994/960-lorraine-road-port-colborne
Interested?
Contact us for more information

