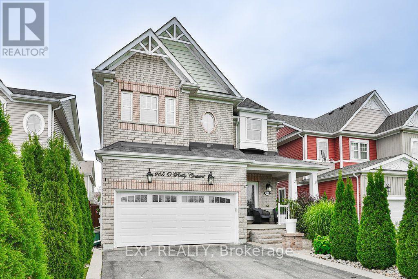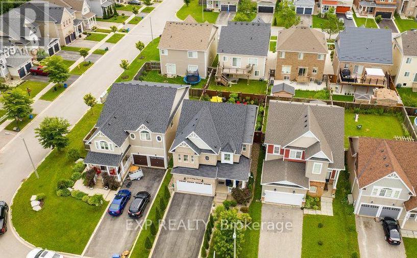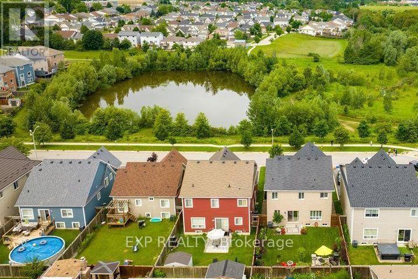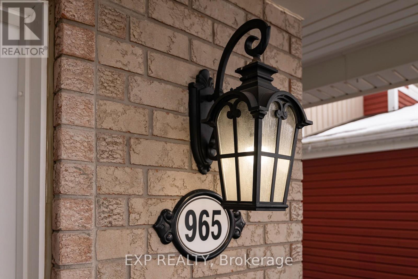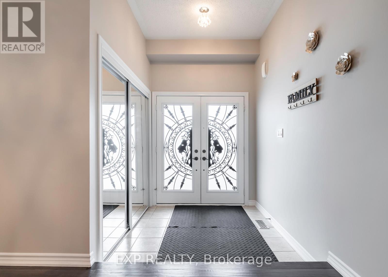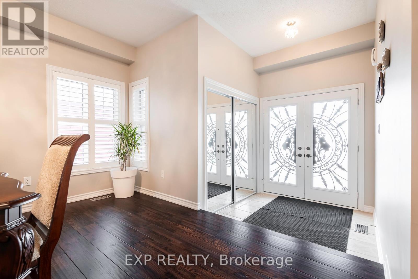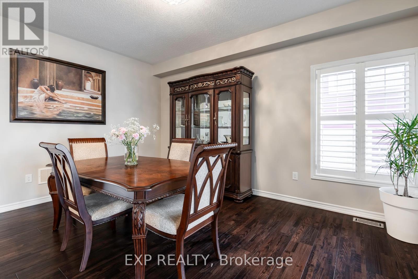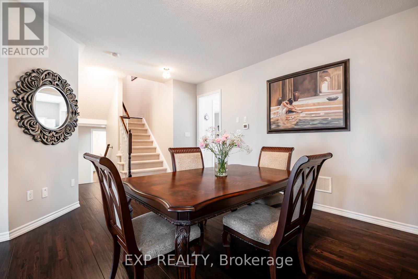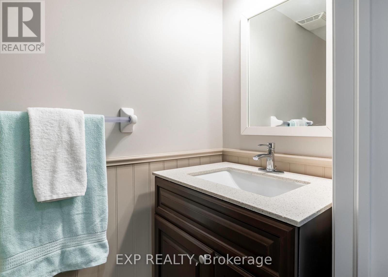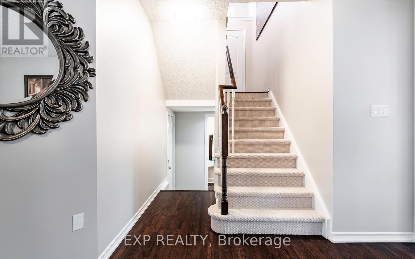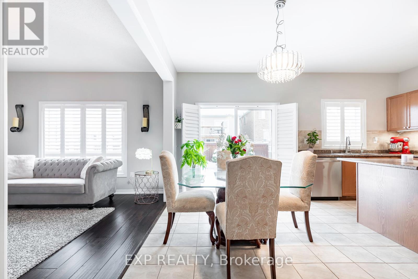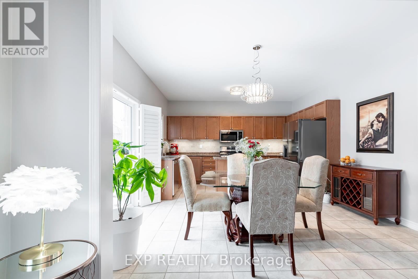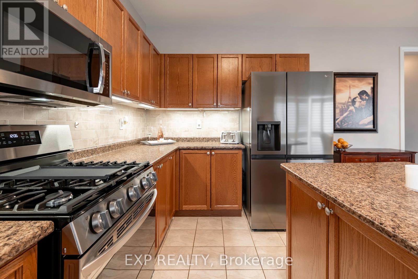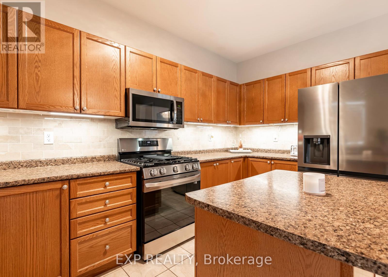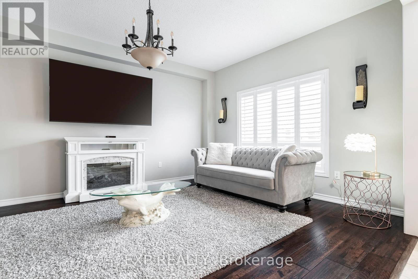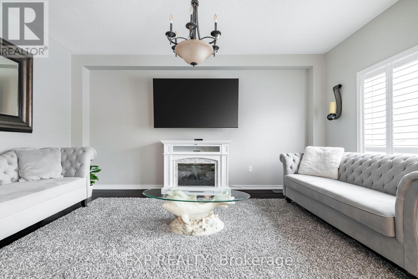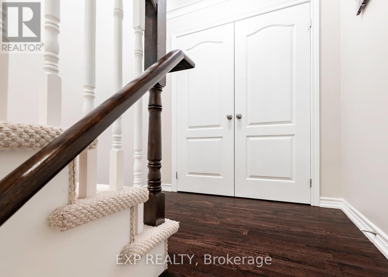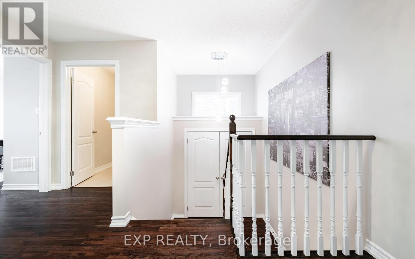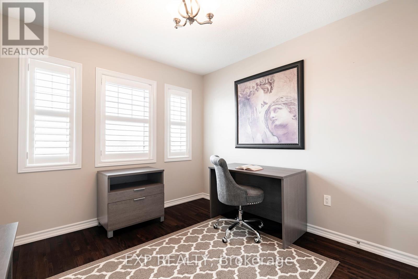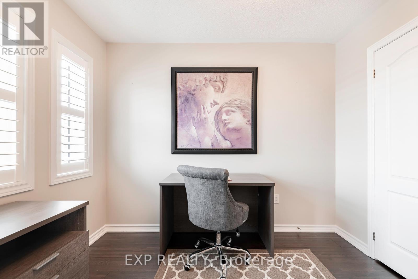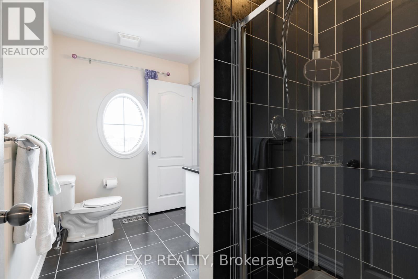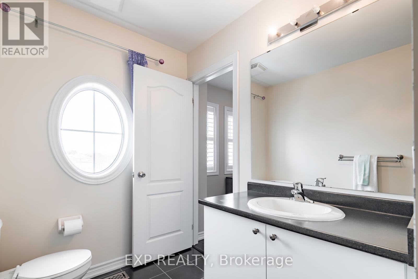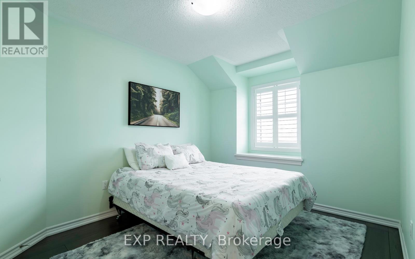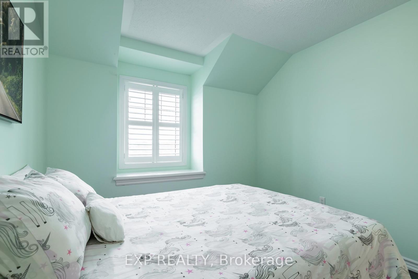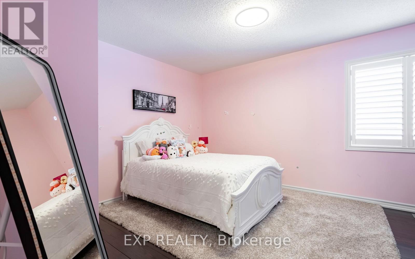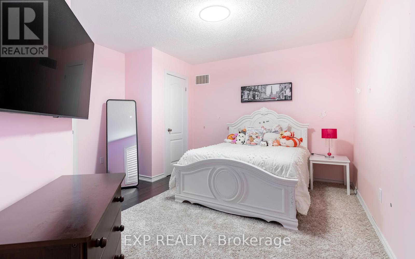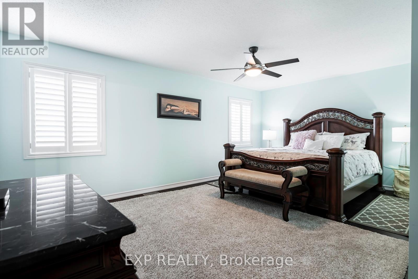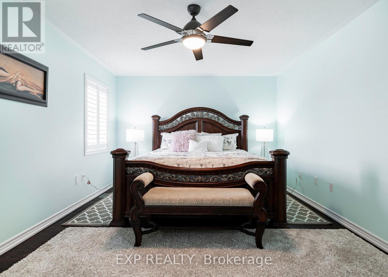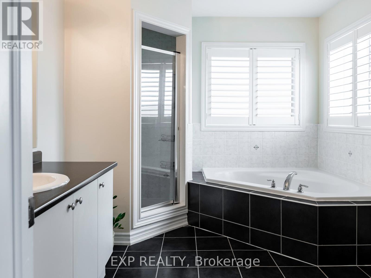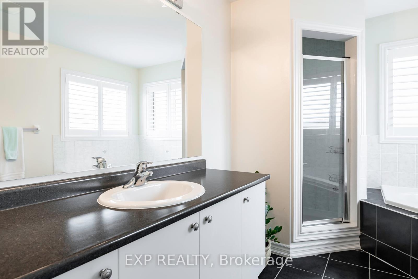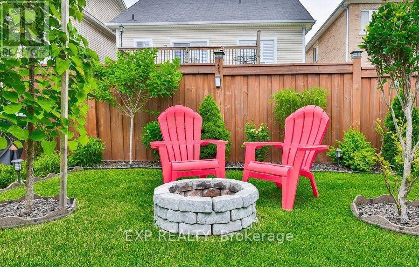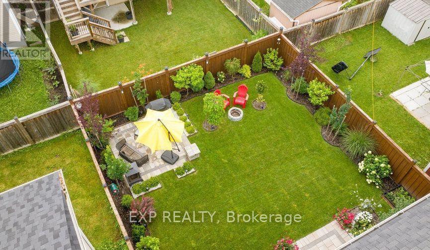965 O'reilly Crescent Shelburne, Ontario - MLS#: X8315480
$915,000
Enjoy peace and tranquility right at your front porch overlooking the beautiful pond and greenspace. From the moment you pull into to the spacious driveway with no sidewalk & professional landscaping you will feel at ease. Inside the custom, double front doors you'll find a fabulous foyer that welcomes you and your guests with plenty of space. The bright and open kitchen features plenty of cupboard and counter space with high-end s/s appliances, and the patio doors make it perfect for entertaining both inside and out. The professionally landscaped backyard features a high-end privacy fence and a gorgeous stone patio perfect for those summer days. Upstairs, past the large landing with oversized storage/linen closet are 3 spacious bedrooms, each with their own closet and a storage room which can easily be converted back into a 2nd flr laundry room. The primary bedroom is your personal oasis with large, bright windows, a huge private en-suite and a walk-in closet that will be the envy of all your friends. **** EXTRAS **** Walking distance to Shelburne's biggest and best park, Greenwood Park. This one has it all: soccer fields, bmx park, splash pad, playground & basketball court/ice rink. It's also walking distance to Glenbrook E.S. and Rec. Center. (id:51158)
MLS# X8315480 – FOR SALE : 965 O’reilly Cres Shelburne Shelburne – 4 Beds, 3 Baths Detached House ** Enjoy peace and tranquility right at your front porch overlooking the beautiful pond and greenspace. From the moment you pull into to the spacious driveway with no sidewalk & professional landscaping you will feel at ease. Inside the custom, double front doors you’ll find a fabulous foyer that welcomes you and your guests with plenty of space. The bright and open kitchen features plenty of cupboard and counter space with high-end s/s appliances, and the patio doors make it perfect for entertaining both inside and out. The professionally landscaped backyard features a high-end privacy fence and a gorgeous stone patio perfect for those summer days. Upstairs, past the large landing with oversized storage/linen closet are 3 spacious bedrooms, each with their own closet and a storage room which can easily be converted back into a 2nd flr laundry room. The primary bedroom is your personal oasis with large, bright windows, a huge private en-suite and a walk-in closet that will be the envy of all your friends. **** EXTRAS **** Walking distance to Shelburne’s biggest and best park, Greenwood Park. This one has it all: soccer fields, bmx park, splash pad, playground & basketball court/ice rink. It’s also walking distance to Glenbrook E.S. and Rec. Center. (id:51158) ** 965 O’reilly Cres Shelburne Shelburne **
⚡⚡⚡ Disclaimer: While we strive to provide accurate information, it is essential that you to verify all details, measurements, and features before making any decisions.⚡⚡⚡
📞📞📞Please Call me with ANY Questions, 416-477-2620📞📞📞
Property Details
| MLS® Number | X8315480 |
| Property Type | Single Family |
| Community Name | Shelburne |
| Amenities Near By | Park |
| Community Features | Community Centre |
| Features | Flat Site, Conservation/green Belt |
| Parking Space Total | 2 |
About 965 O'reilly Crescent, Shelburne, Ontario
Building
| Bathroom Total | 3 |
| Bedrooms Above Ground | 4 |
| Bedrooms Total | 4 |
| Appliances | Garage Door Opener Remote(s), Water Softener, Dishwasher, Dryer, Garage Door Opener, Hood Fan, Microwave, Refrigerator, Stove, Washer, Window Coverings |
| Basement Development | Unfinished |
| Basement Type | Full (unfinished) |
| Construction Style Attachment | Detached |
| Cooling Type | Central Air Conditioning, Air Exchanger |
| Exterior Finish | Brick, Stone |
| Foundation Type | Poured Concrete |
| Heating Fuel | Natural Gas |
| Heating Type | Forced Air |
| Stories Total | 2 |
| Type | House |
| Utility Water | Municipal Water |
Parking
| Attached Garage |
Land
| Acreage | No |
| Land Amenities | Park |
| Landscape Features | Landscaped |
| Sewer | Sanitary Sewer |
| Size Irregular | 40.03 X 109.91 Ft |
| Size Total Text | 40.03 X 109.91 Ft|under 1/2 Acre |
| Surface Water | Lake/pond |
Rooms
| Level | Type | Length | Width | Dimensions |
|---|---|---|---|---|
| Second Level | Primary Bedroom | 5.1 m | 5.7 m | 5.1 m x 5.7 m |
| Second Level | Bedroom 2 | 5.39 m | 3.72 m | 5.39 m x 3.72 m |
| Second Level | Bedroom 3 | 3.92 m | 2.9 m | 3.92 m x 2.9 m |
| Second Level | Bedroom 4 | 3.7 m | 3.05 m | 3.7 m x 3.05 m |
| Main Level | Foyer | 2.09 m | 1.94 m | 2.09 m x 1.94 m |
| Main Level | Dining Room | 4.8 m | 5.02 m | 4.8 m x 5.02 m |
| Main Level | Kitchen | 4.26 m | 4 m | 4.26 m x 4 m |
| Main Level | Living Room | 5.05 m | 3.93 m | 5.05 m x 3.93 m |
Utilities
| Sewer | Installed |
| Cable | Available |
https://www.realtor.ca/real-estate/26860740/965-oreilly-crescent-shelburne-shelburne
Interested?
Contact us for more information

