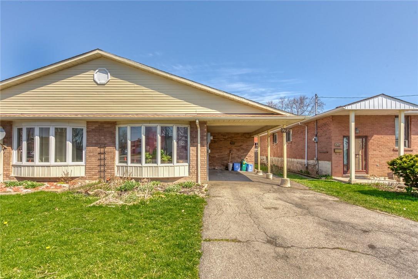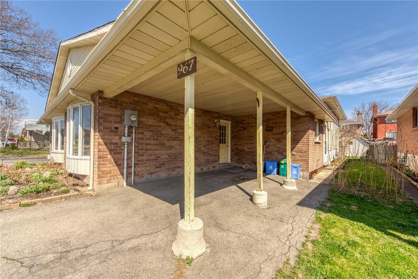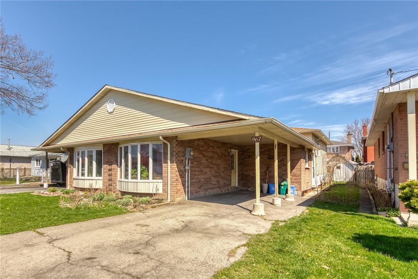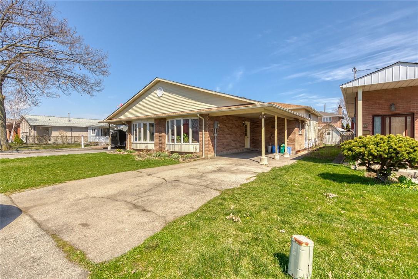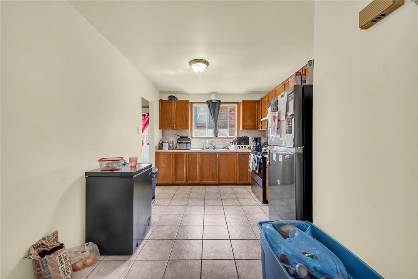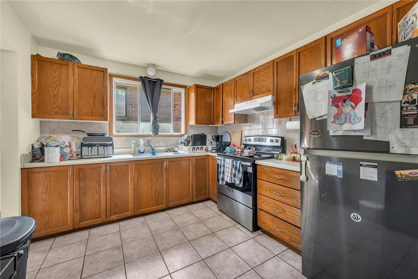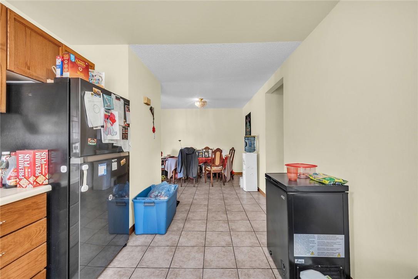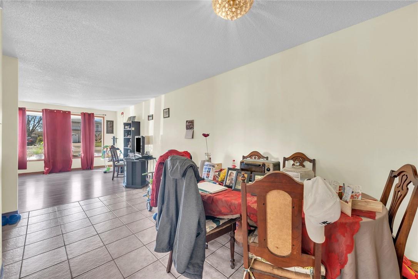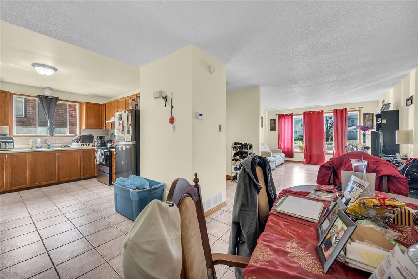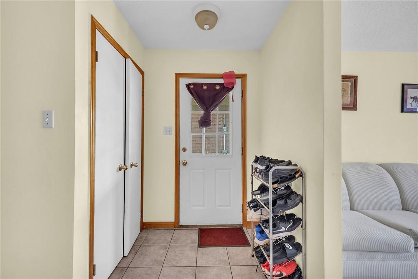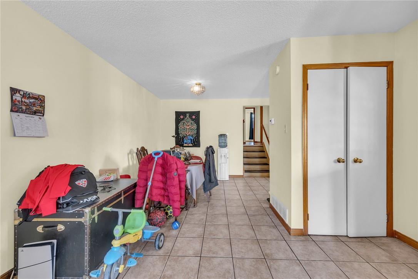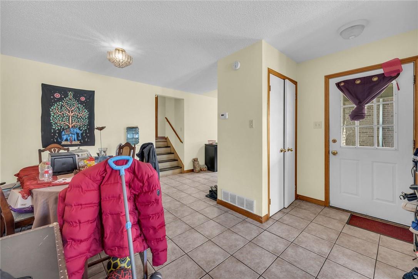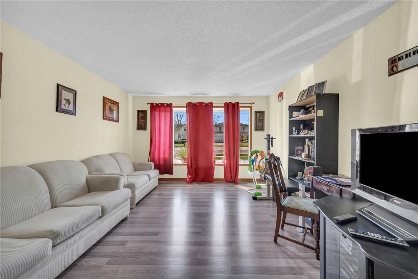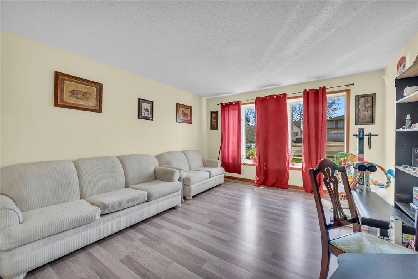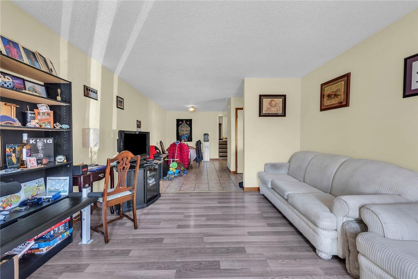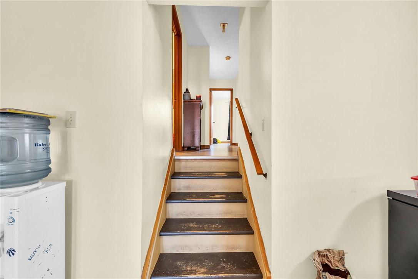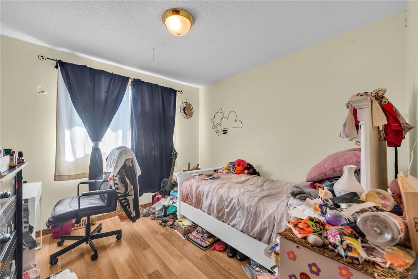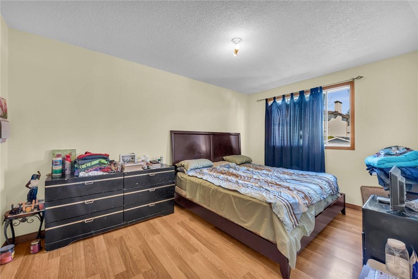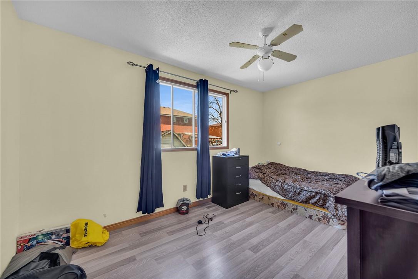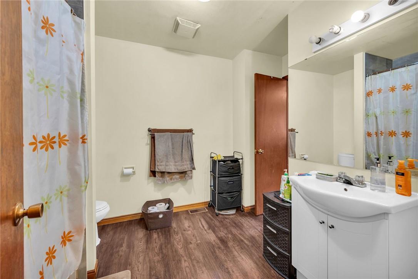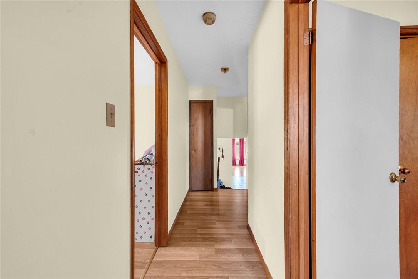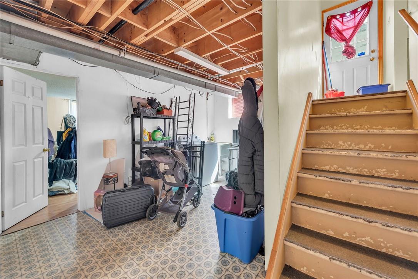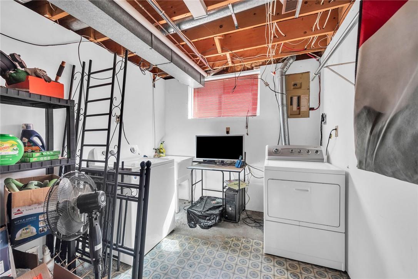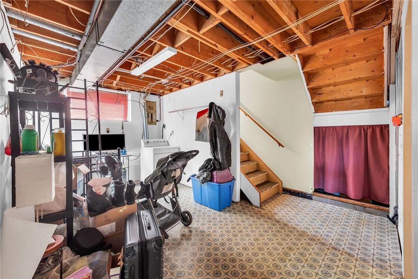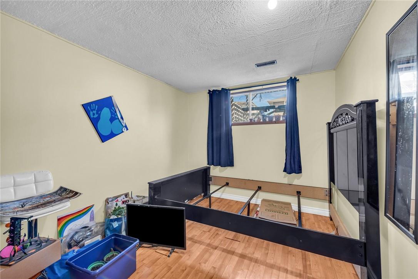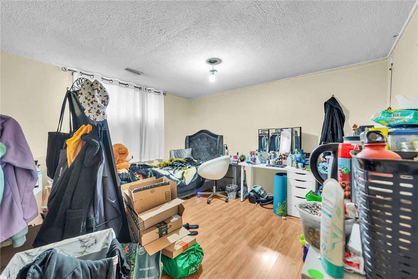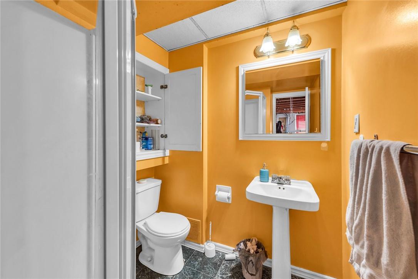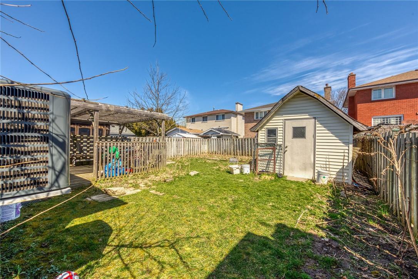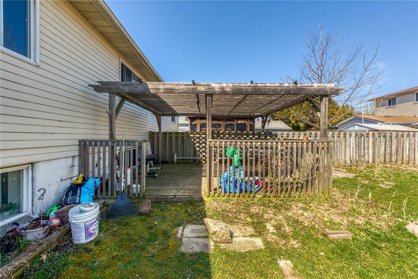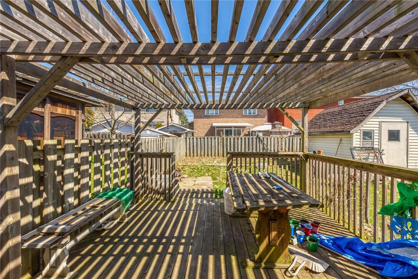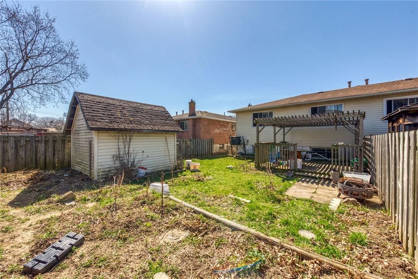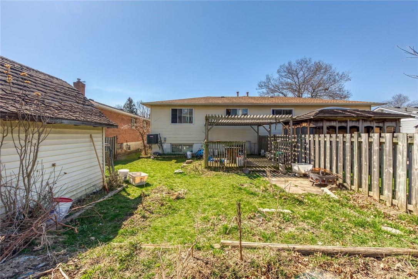967 Stone Church Road E Hamilton, Ontario - MLS#: H4190681
$679,900
Great rental investment. Possible in-law suite. 3+2 bedrooms, 3 full baths. Lots of potential. Need 24 hours notice for all showings. RSA 801 and Sched B for all offers. (id:51158)
MLS# H4190681 – FOR SALE : 967 Stone Church Road E Hamilton – 5 Beds, 1 Baths Semi-detached House ** Great rental investment. Possible in-law suite. 3+2 bedrooms, 3 full baths. Lots of potential. Need 24 hours notice for all showings. RSA 801 and Sched B for all offers. (id:51158) ** 967 Stone Church Road E Hamilton **
⚡⚡⚡ Disclaimer: While we strive to provide accurate information, it is essential that you to verify all details, measurements, and features before making any decisions.⚡⚡⚡
📞📞📞Please Call me with ANY Questions, 416-477-2620📞📞📞
Property Details
| MLS® Number | H4190681 |
| Property Type | Single Family |
| Amenities Near By | Schools |
| Equipment Type | Water Heater |
| Features | Park Setting, Park/reserve, Paved Driveway, Country Residential, In-law Suite |
| Parking Space Total | 3 |
| Rental Equipment Type | Water Heater |
| Structure | Shed |
About 967 Stone Church Road E, Hamilton, Ontario
Building
| Bathroom Total | 1 |
| Bedrooms Above Ground | 3 |
| Bedrooms Below Ground | 2 |
| Bedrooms Total | 5 |
| Basement Development | Partially Finished |
| Basement Type | Full (partially Finished) |
| Construction Style Attachment | Semi-detached |
| Exterior Finish | Aluminum Siding, Brick |
| Foundation Type | Block |
| Heating Fuel | Natural Gas |
| Heating Type | Forced Air |
| Size Exterior | 1490 Sqft |
| Size Interior | 1490 Sqft |
| Type | House |
| Utility Water | Municipal Water |
Parking
| Carport |
Land
| Acreage | No |
| Land Amenities | Schools |
| Sewer | Municipal Sewage System |
| Size Depth | 120 Ft |
| Size Frontage | 32 Ft |
| Size Irregular | 32.19 X 120 |
| Size Total Text | 32.19 X 120|under 1/2 Acre |
Rooms
| Level | Type | Length | Width | Dimensions |
|---|---|---|---|---|
| Second Level | Primary Bedroom | 14' 3'' x 9' 9'' | ||
| Sub-basement | Utility Room | Measurements not available | ||
| Sub-basement | Laundry Room | 15' 2'' x 8' 7'' | ||
| Sub-basement | 3pc Bathroom | 7' 3'' x 5' 5'' | ||
| Sub-basement | Bedroom | 12' 2'' x 9' 1'' | ||
| Sub-basement | Bedroom | 13' 9'' x 12' 8'' | ||
| Ground Level | Bedroom | 10' 3'' x 10' 1'' | ||
| Ground Level | Bedroom | 13' 1'' x 9' 6'' | ||
| Ground Level | Kitchen | 12' 3'' x 9' 7'' | ||
| Ground Level | Dining Room | 15' 1'' x 8' 1'' | ||
| Ground Level | Living Room | 13' 6'' x 12' 9'' | ||
| Ground Level | Foyer | 5' 3'' x 3' 1'' |
https://www.realtor.ca/real-estate/26744465/967-stone-church-road-e-hamilton
Interested?
Contact us for more information

