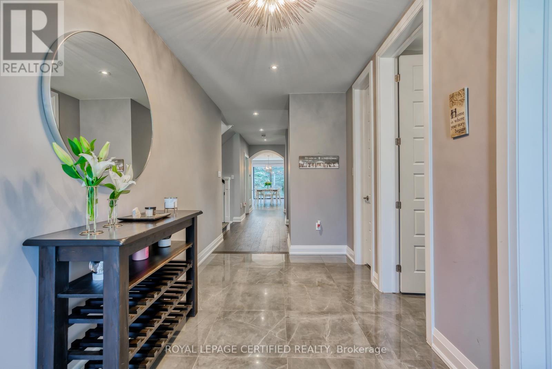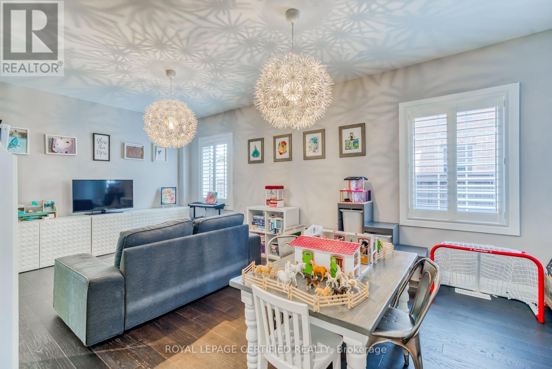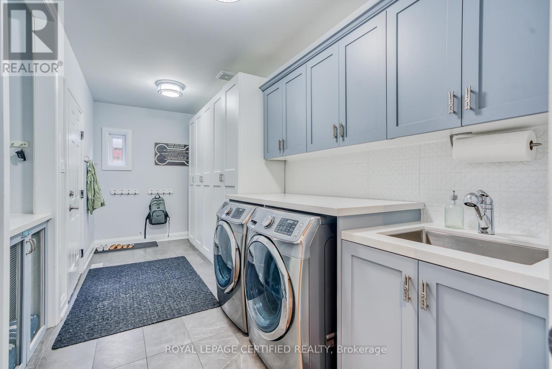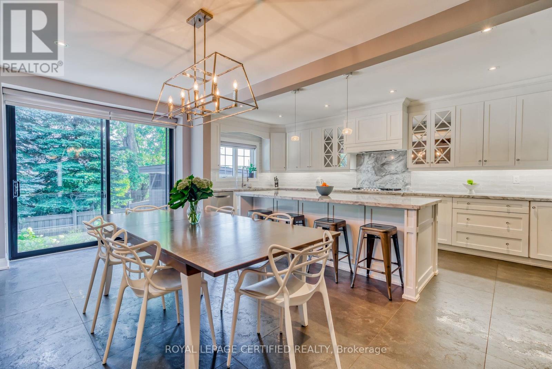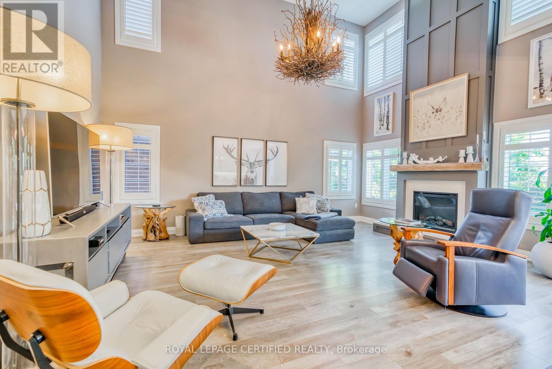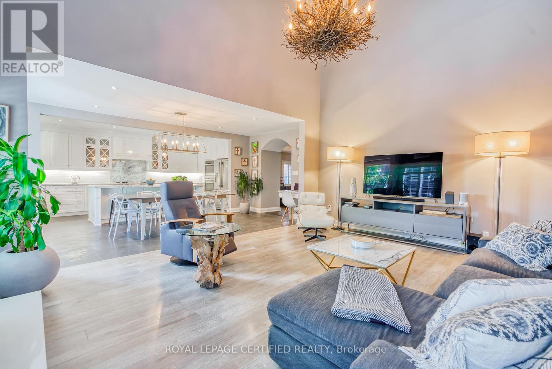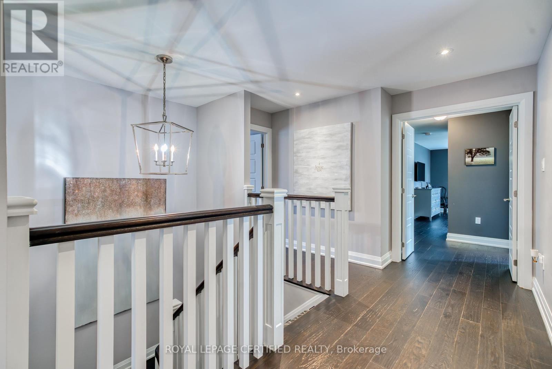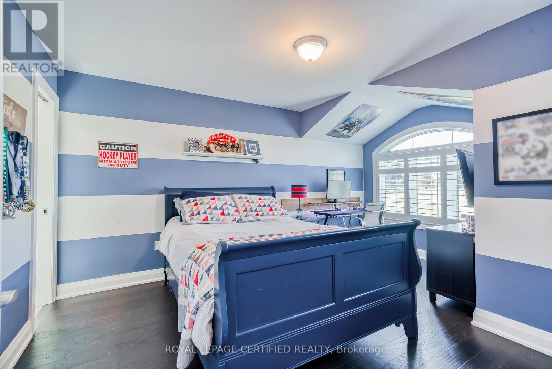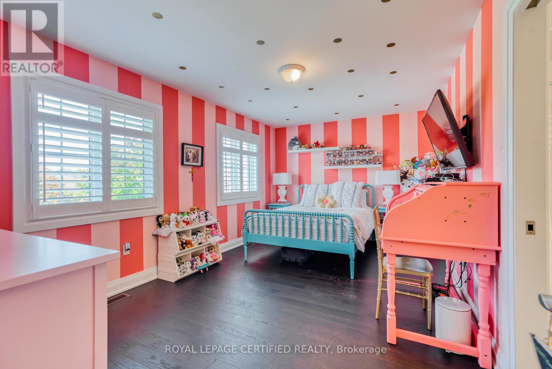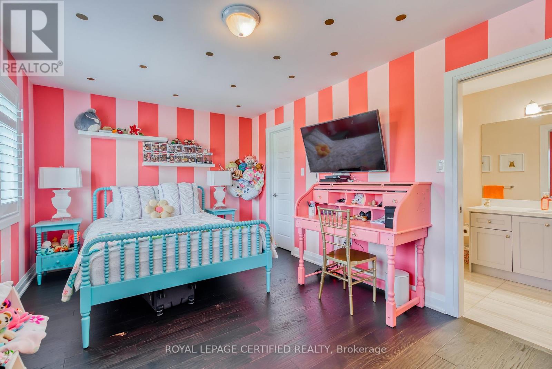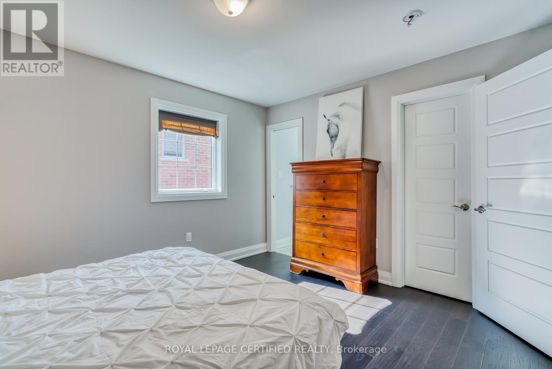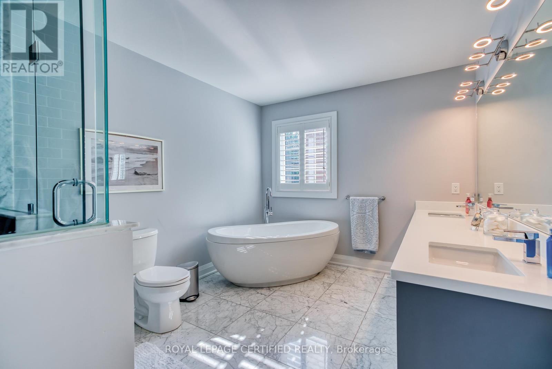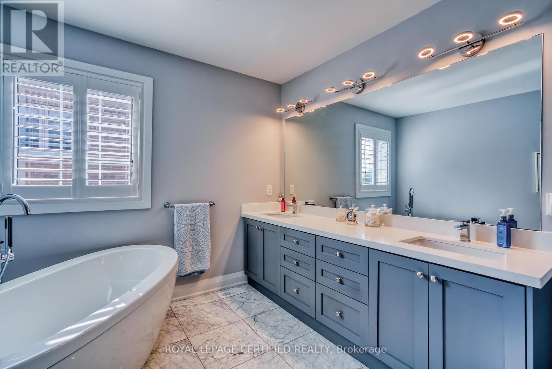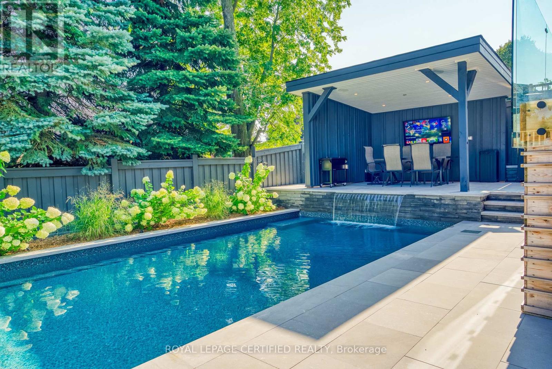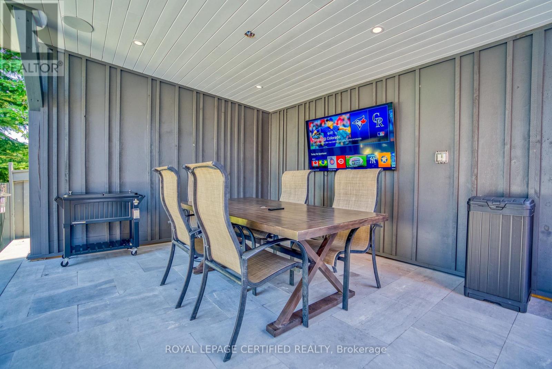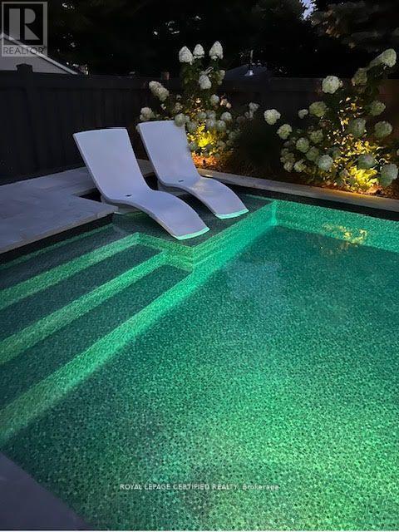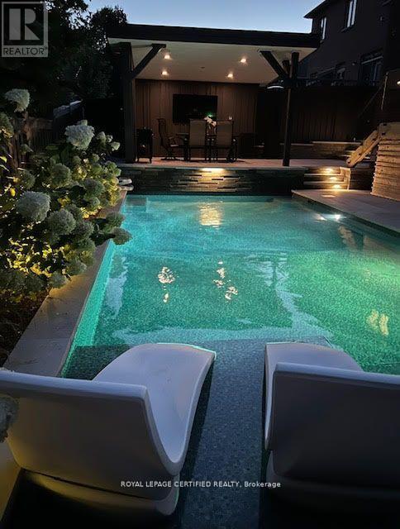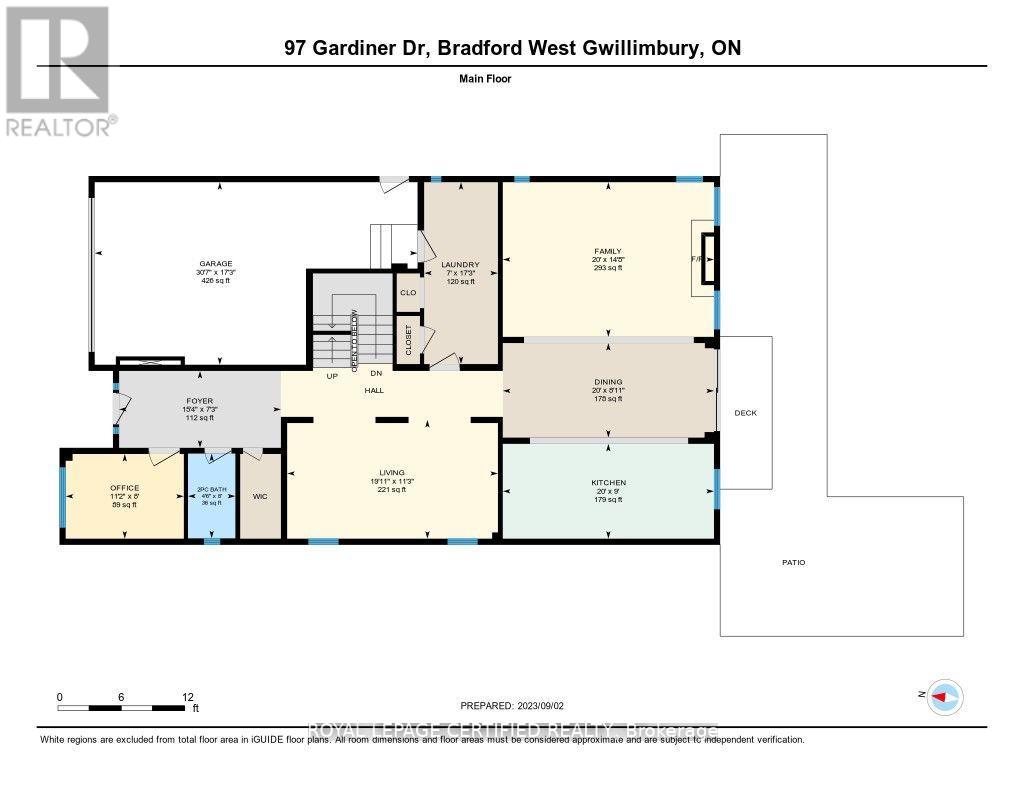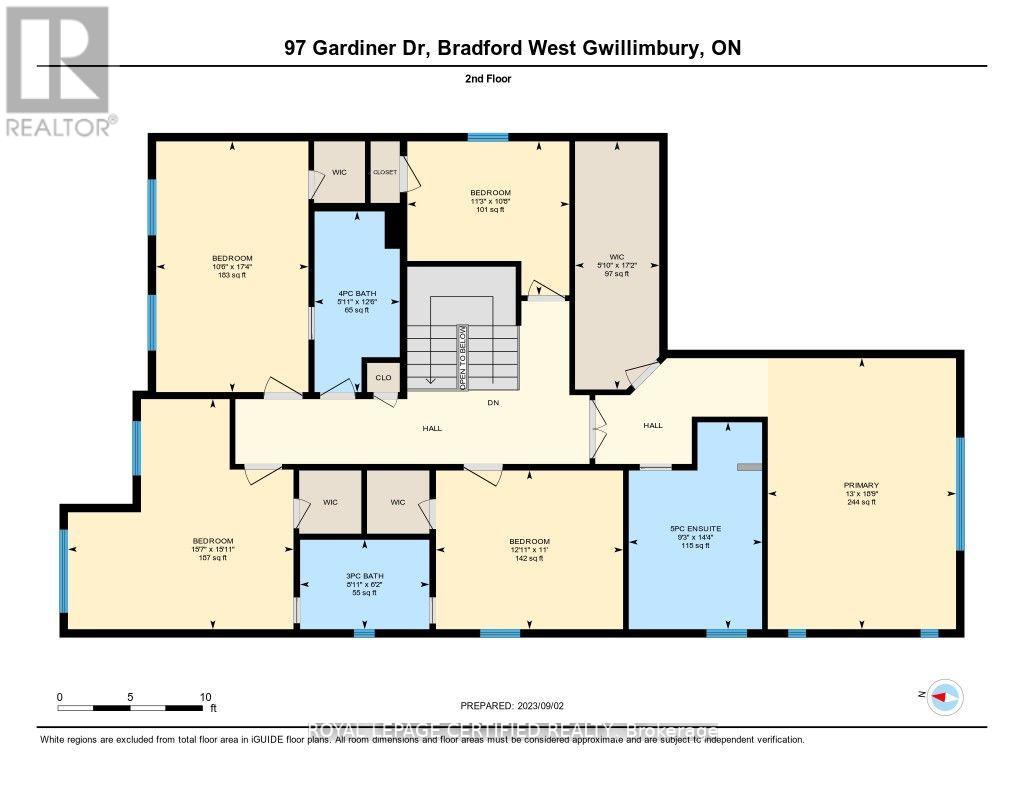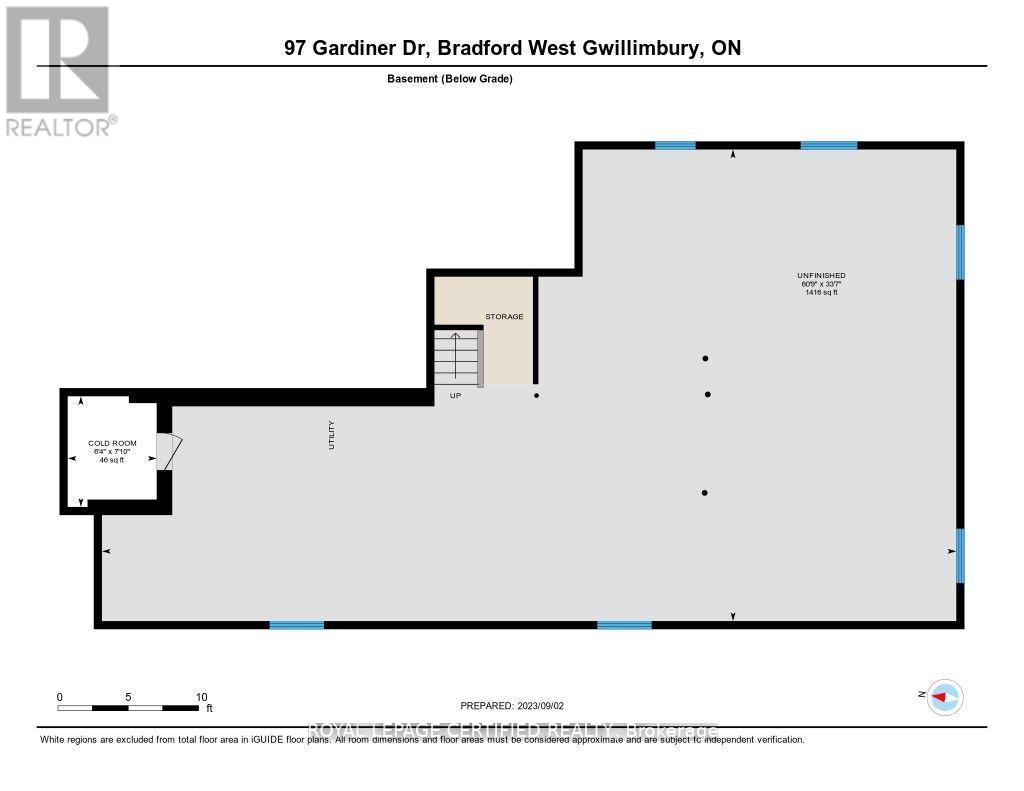97 Gardiner Dr Bradford West Gwillimbury, Ontario - MLS#: N8162446
$1,819,900
Stunning just under 3500 sq. ft. custom built home located across from a park on a premium lot in one of Bradford's most desirable neighbourhoods. This 5 BR home boasts a large chef's eat-in kitchen with granite counters, upgraded flooring, built in ovens and walkout to meticulously landscaped yard with inground saltwater pool. Large family room with cathedral ceiling, pot lights and electric fireplace. Large mudroom with extended cabinetry and quartz counter tops and convenient garage access. Primary bedroom features 5 pc ensuite with marble flooring, glass shower, double sinks and huge walk-in closet. Upper level with hardwood in 4 other bedrooms and 2 additional ensuite baths with quartz counter tops and marble flooring. **** EXTRAS **** Saltwater pool installed (2021) with waterfall, fully landscaped backyard and raised cabana. Front entry design incorporating unique walk/in closet feature. Oversized above grade basement windows. (id:51158)
MLS# N8162446 – FOR SALE : 97 Gardiner Dr Bradford Bradford West Gwillimbury – 5 Beds, 4 Baths Detached House ** Stunning just under 3500 sq. ft. custom built home located across from a park on a premium lot in one of Bradford’s most desirable neighbourhoods. This 5 BR home boasts a large chef’s eat-in kitchen with granite counters, upgraded flooring, built in ovens and walkout to meticulously landscaped yard with inground saltwater pool. Large family room with cathedral ceiling, pot lights and electric fireplace. Large mudroom with extended cabinetry and quartz counter tops and convenient garage access. Primary bedroom features 5 pc ensuite with marble flooring, glass shower, double sinks and huge walk-in closet. Upper level with hardwood in 4 other bedrooms and 2 additional ensuite baths with quartz counter tops and marble flooring. **** EXTRAS **** Saltwater pool installed (2021) with waterfall, fully landscaped backyard and raised cabana. Front entry design incorporating unique walk/in closet feature. Oversized above grade basement windows. (id:51158) ** 97 Gardiner Dr Bradford Bradford West Gwillimbury **
⚡⚡⚡ Disclaimer: While we strive to provide accurate information, it is essential that you to verify all details, measurements, and features before making any decisions.⚡⚡⚡
📞📞📞Please Call me with ANY Questions, 416-477-2620📞📞📞
Property Details
| MLS® Number | N8162446 |
| Property Type | Single Family |
| Community Name | Bradford |
| Parking Space Total | 6 |
| Pool Type | Inground Pool |
About 97 Gardiner Dr, Bradford West Gwillimbury, Ontario
Building
| Bathroom Total | 4 |
| Bedrooms Above Ground | 5 |
| Bedrooms Total | 5 |
| Basement Development | Unfinished |
| Basement Type | Full (unfinished) |
| Construction Style Attachment | Detached |
| Cooling Type | Central Air Conditioning |
| Exterior Finish | Brick |
| Fireplace Present | Yes |
| Heating Fuel | Natural Gas |
| Heating Type | Forced Air |
| Stories Total | 2 |
| Type | House |
Parking
| Garage |
Land
| Acreage | No |
| Size Irregular | 49.44 X 130 Ft |
| Size Total Text | 49.44 X 130 Ft |
Rooms
| Level | Type | Length | Width | Dimensions |
|---|---|---|---|---|
| Second Level | Primary Bedroom | 5.72 m | 3.97 m | 5.72 m x 3.97 m |
| Second Level | Bedroom 2 | 4.85 m | 4.76 m | 4.85 m x 4.76 m |
| Second Level | Bedroom 3 | 5.29 m | 3.21 m | 5.29 m x 3.21 m |
| Second Level | Bedroom 4 | 3.35 m | 3.95 m | 3.35 m x 3.95 m |
| Second Level | Bedroom 5 | 3.25 m | 3.42 m | 3.25 m x 3.42 m |
| Main Level | Living Room | 6.08 m | 3.43 m | 6.08 m x 3.43 m |
| Main Level | Eating Area | 6.09 m | 2.43 m | 6.09 m x 2.43 m |
| Main Level | Kitchen | 6.09 m | 2.74 m | 6.09 m x 2.74 m |
| Main Level | Family Room | 6.09 m | 4.46 m | 6.09 m x 4.46 m |
| Main Level | Office | 3.41 m | 2.44 m | 3.41 m x 2.44 m |
https://www.realtor.ca/real-estate/26652563/97-gardiner-dr-bradford-west-gwillimbury-bradford
Interested?
Contact us for more information



