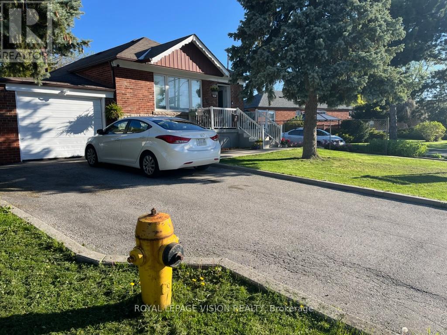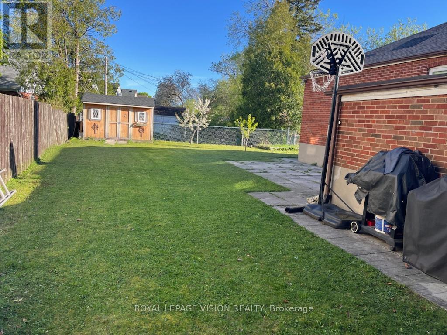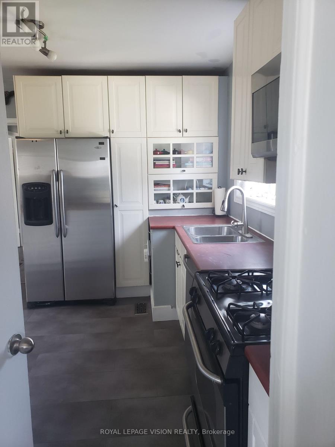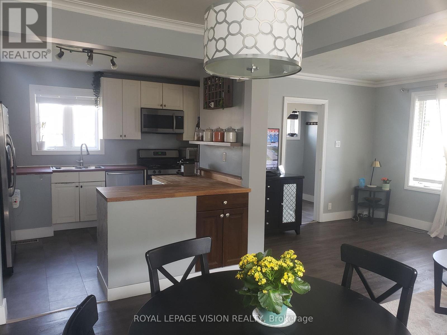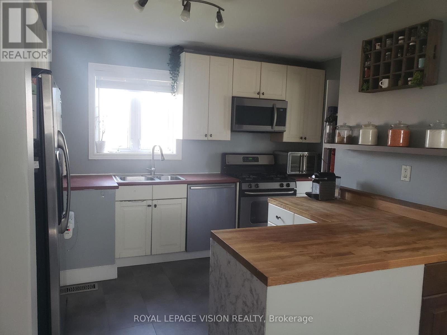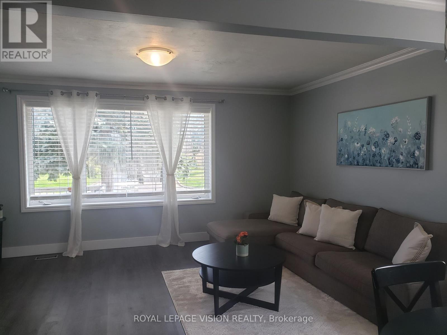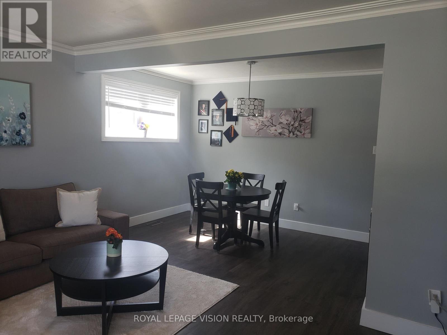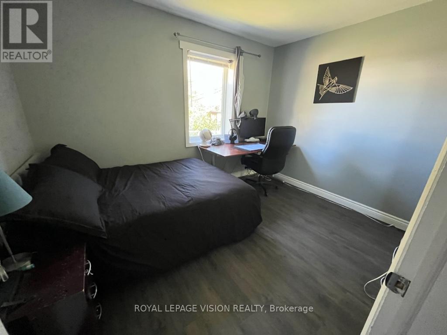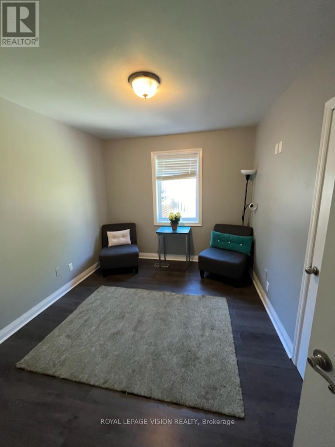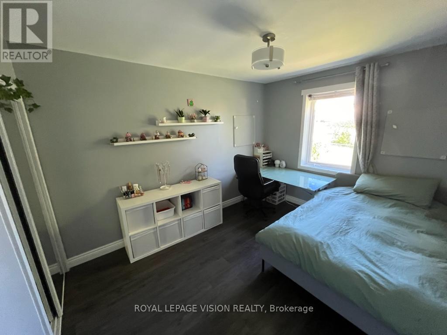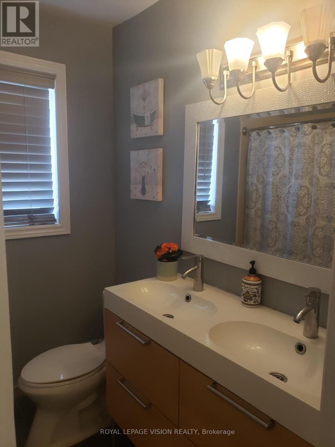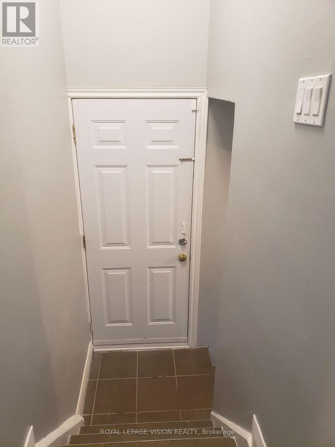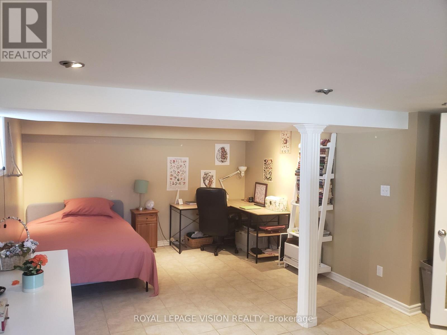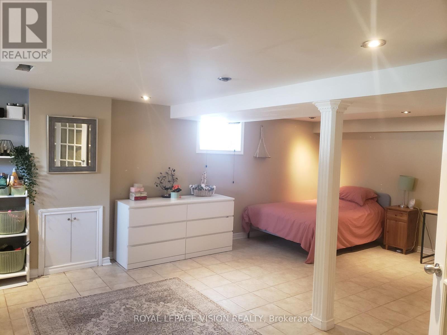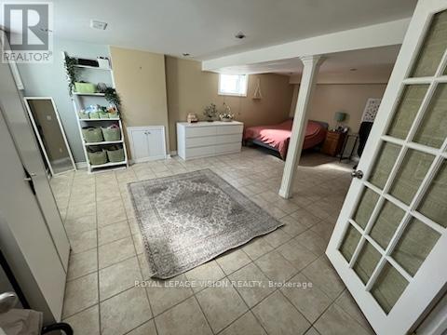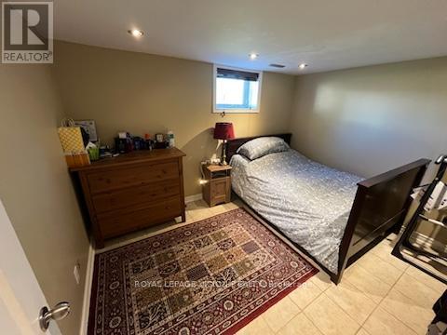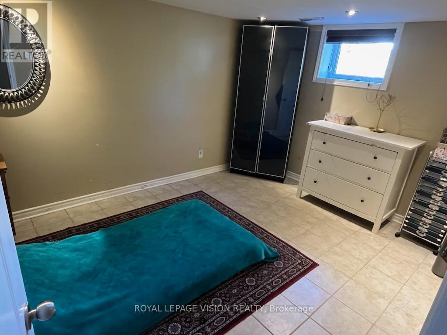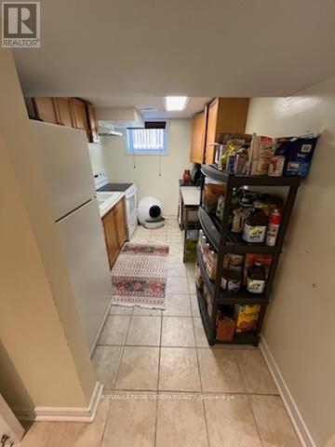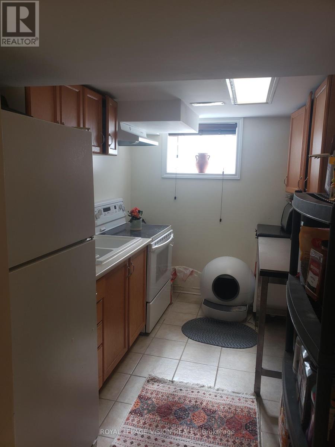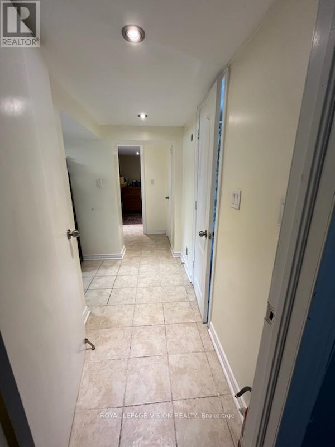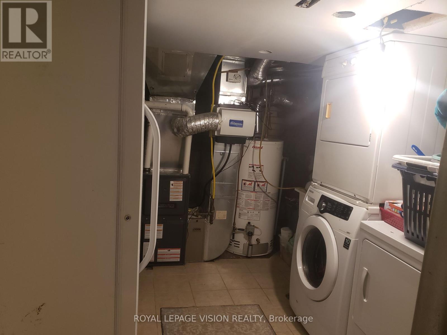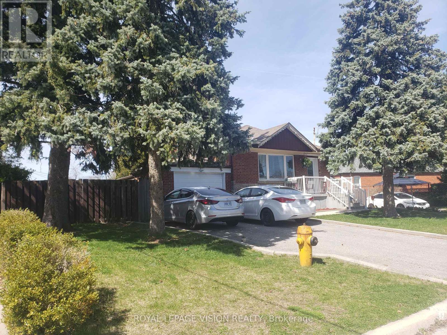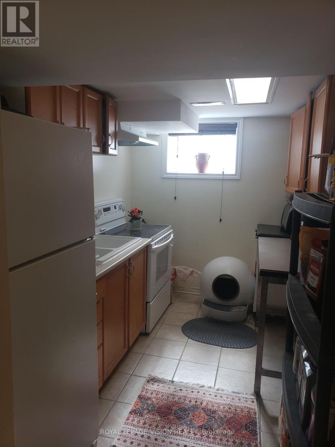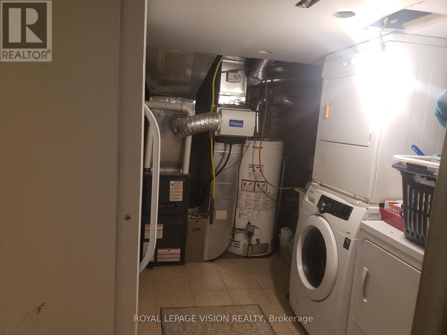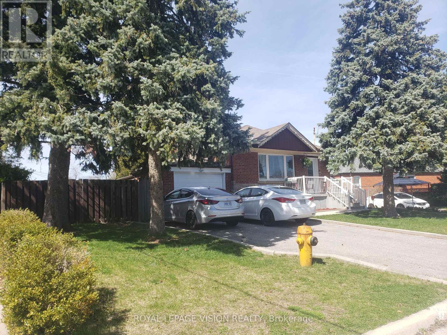98 Flora Drive Toronto, Ontario - MLS#: E8306378
$1,150,000
OPPORTUNITY! 60 FOOT LOT IN AREA WITH 45 FOOT LOTS, SPACE TO BUILD 3 CAR GARAGE OR ADDITIONS. RETROFITTED BASEMENT APARTMENT FOR FIRE. NEW ROOF SHINGLES. SOME NEW WINDOWS. EXCELLENT LOCATION AND NEIGHBORHOOD. AREA KNOWN AS DOWNTOWN SCARBOROUGH, WALK TO TTC, 5 MINS TO KENNEDY SUBWAY, MINS TO 401 AND SCARBOROUGH TOWN CENTRE, PLAZA- SHOPPING, SURROUNDED BY PUBLIC JUNIOR AND HIGH SCHOOLS AND CATHOLIC SCHOOLS. EXCELLENT LOCATION FOR GROWING A FAMILY. **** EXTRAS **** ELECTRIC LIGHT FIXTURES, 2 STOVES, FREEZER, WASHER/DRYER, DISH-WASHER, HOT WATER TANK (id:51158)
MLS# E8306378 – FOR SALE : 98 Flora Dr Wexford-maryvale Toronto – 5 Beds, 2 Baths Detached House ** OPPORTUNITY! 60 FOOT LOT IN AREA WITH 45 FOOT LOTS, SPACE TO BUILD 3 CAR GARAGE OR ADDITIONS. RETROFITTED BASEMENT APARTMENT FOR FIRE. NEW ROOF SHINGLES. EXCELLENT LOCATION AND NEIGHBORHOOD. **** EXTRAS **** ELECTRIC LIGHT FIXTURES, 2 STOVES, FREEZER, WASHER/DRYER, DISH-WASHER, HOT WATER TANK (id:51158) ** 98 Flora Dr Wexford-maryvale Toronto **
⚡⚡⚡ Disclaimer: While we strive to provide accurate information, it is essential that you to verify all details, measurements, and features before making any decisions.⚡⚡⚡
📞📞📞Please Call me with ANY Questions, 416-477-2620📞📞📞
Property Details
| MLS® Number | E8306378 |
| Property Type | Single Family |
| Community Name | Wexford-Maryvale |
| Parking Space Total | 5 |
About 98 Flora Drive, Toronto, Ontario
Building
| Bathroom Total | 2 |
| Bedrooms Above Ground | 3 |
| Bedrooms Below Ground | 2 |
| Bedrooms Total | 5 |
| Architectural Style | Bungalow |
| Basement Features | Apartment In Basement |
| Basement Type | N/a |
| Construction Style Attachment | Detached |
| Cooling Type | Central Air Conditioning |
| Exterior Finish | Brick |
| Foundation Type | Unknown |
| Heating Fuel | Natural Gas |
| Heating Type | Forced Air |
| Stories Total | 1 |
| Type | House |
| Utility Water | Municipal Water |
Parking
| Attached Garage |
Land
| Acreage | No |
| Sewer | Sanitary Sewer |
| Size Irregular | 60 X 106 Ft |
| Size Total Text | 60 X 106 Ft |
Rooms
| Level | Type | Length | Width | Dimensions |
|---|---|---|---|---|
| Other | Living Room | 5 m | 3.35 m | 5 m x 3.35 m |
| Other | Laundry Room | Measurements not available | ||
| Other | Dining Room | 3.66 m | 2.5 m | 3.66 m x 2.5 m |
| Other | Kitchen | 3.12 m | 3.5 m | 3.12 m x 3.5 m |
| Other | Primary Bedroom | 3.66 m | 2.95 m | 3.66 m x 2.95 m |
| Other | Bedroom 2 | 3.58 m | 2.81 m | 3.58 m x 2.81 m |
| Other | Bedroom 3 | 3.58 m | 2.66 m | 3.58 m x 2.66 m |
| Other | Recreational, Games Room | 3.76 m | 6.58 m | 3.76 m x 6.58 m |
| Other | Kitchen | 2.13 m | 3.66 m | 2.13 m x 3.66 m |
| Other | Bedroom | 2.95 m | 5.28 m | 2.95 m x 5.28 m |
| Other | Bedroom | 3.58 m | 3 m | 3.58 m x 3 m |
https://www.realtor.ca/real-estate/26847882/98-flora-drive-toronto-wexford-maryvale
Interested?
Contact us for more information

