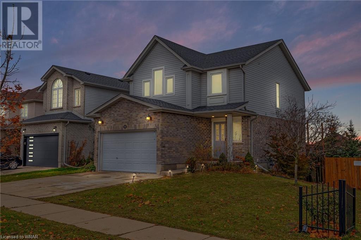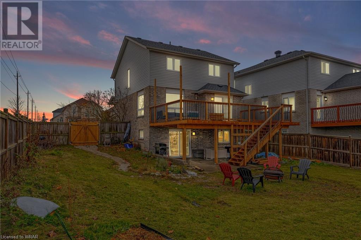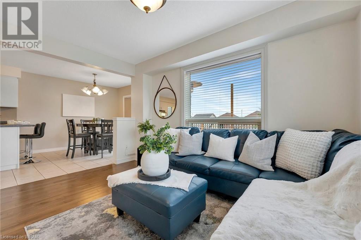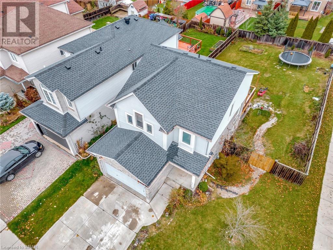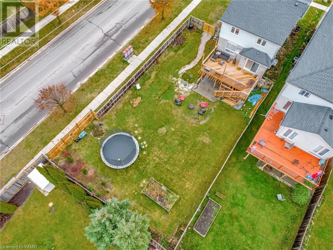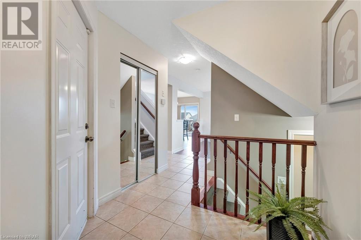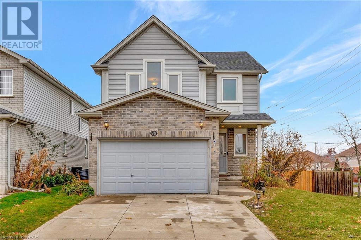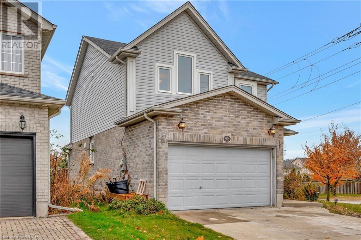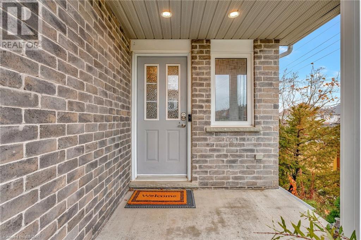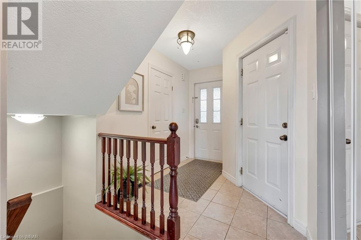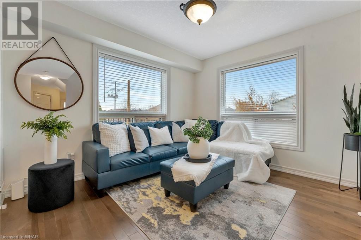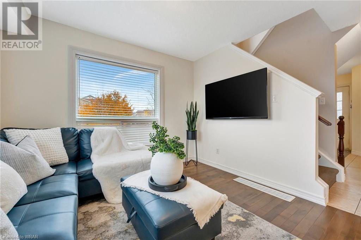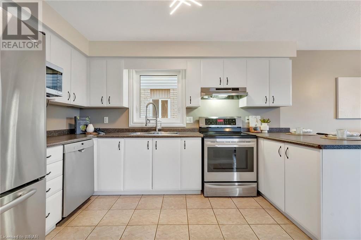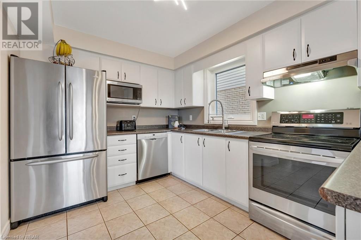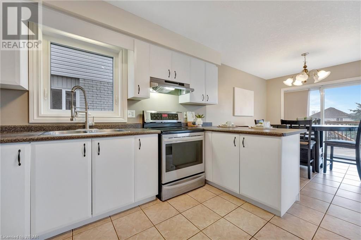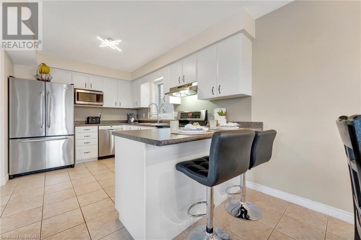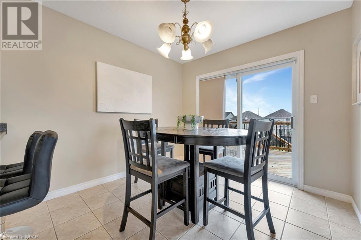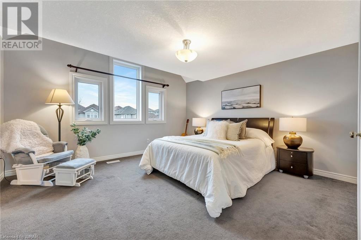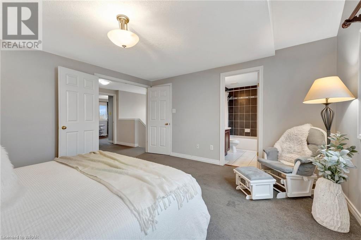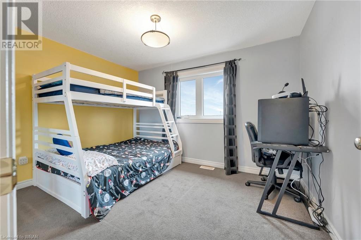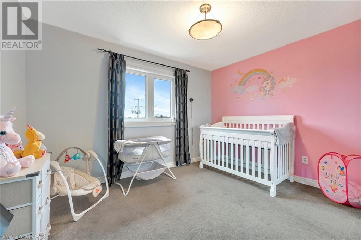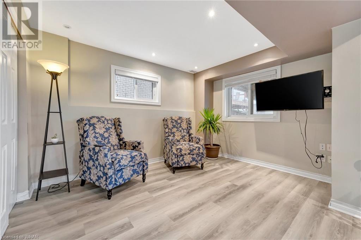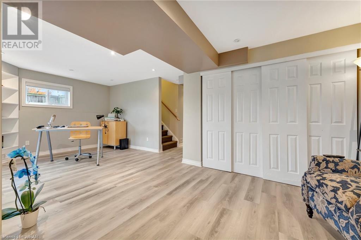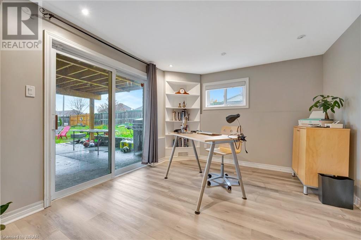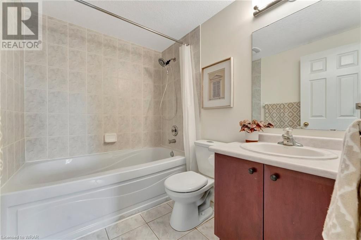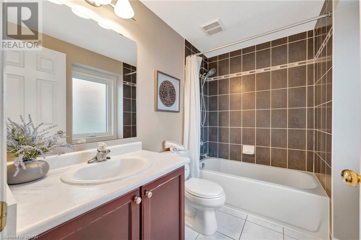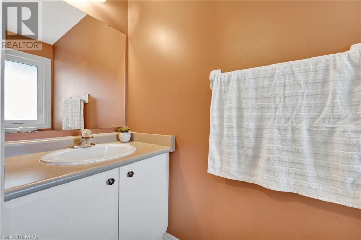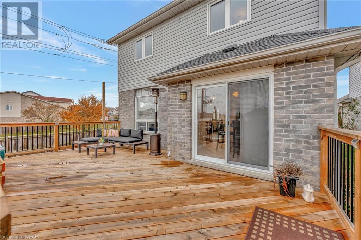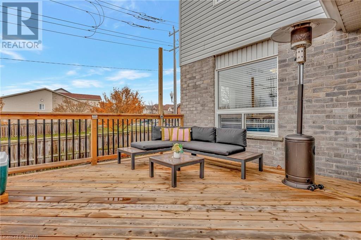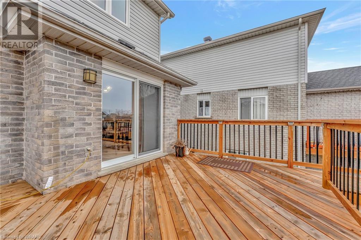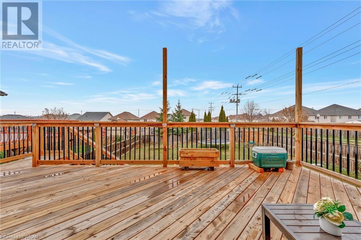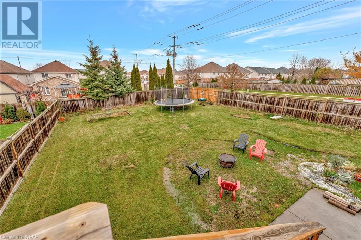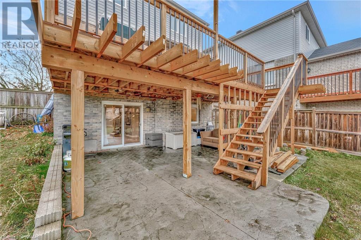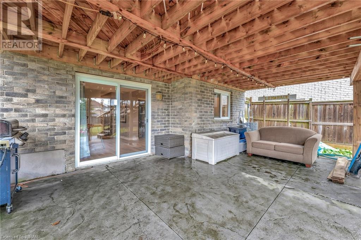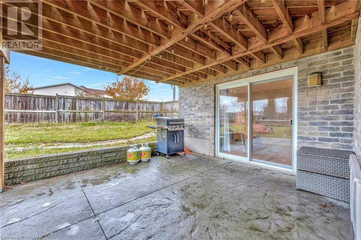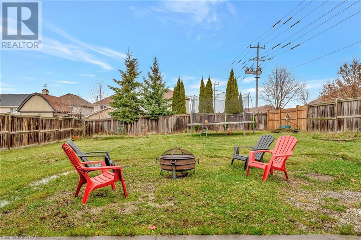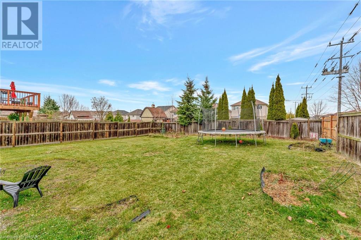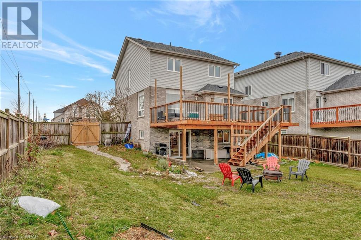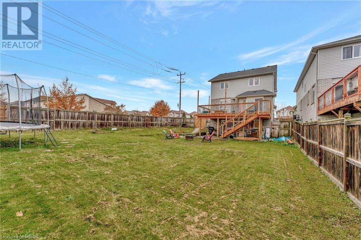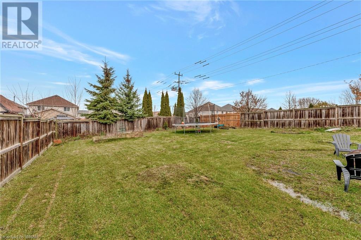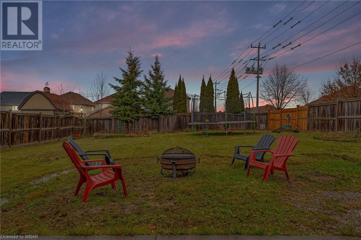98 Steepleridge Street Kitchener, Ontario - MLS#: 40555880
$899,000
Welcome to a pool-sized corner lot with walk-out basement and unlimited potential. This is 98 Steepleridge Street - offering 3 bedrooms and 3 bathrooms, a bright atmosphere and an unbeatable view of its tranquil, fully-fenced yard from a new sturdy deck. On the main floor, you have a modern kitchen with stainless-steel appliances, freshly painted cabinets and an open-concept living/dining area. Wide sliding patio doors lead outdoors and oversized windows on this floor allow the light to flood the space, including the upper level, where the primary bedroom with ensuite and two more generously-sized rooms plus main bathroom are situated. A corner lot is rare to find and this home provides even a walk-out ground floor that caters to multiple living scenarios (perhaps as a bedroom, playroom or office). Whether you seek to have more land within the city or host large outdoor get-togethers, you will find opportunity here with a monumental lot depth of 143 feet and a stamped concrete patio outside. Take advantage of nearby walking trails, excellent schools, a less than 5-minute drive to HWY 401 and close-by farmers markets on the outskirts of town. Visit today for a chance to live in one of Kitchener's most loved neighbourhoods, Doon South.Newer roof, deck and windows, water softener and furnace (2022). (id:51158)
MLS# 40555880 – FOR SALE : 98 Steepleridge Street Kitchener – 4 Beds, 3 Baths Detached House ** Welcome to a pool-sized corner lot with walk-out basement and unlimited potential. This is 98 Steepleridge Street – offering 3+1 bedrooms and 3 bathrooms, a bright atmosphere and an unbeatable view of its tranquil, fully-fenced yard from a new sturdy deck. On the main floor, you have a modern kitchen with stainless-steel appliances, freshly painted cabinets and an open-concept living/dining area. Wide sliding patio doors lead outdoors and oversized windows on this floor allow the light to flood the space, including the upper level, where the primary bedroom with ensuite and two more generously-sized rooms plus main bathroom are situated. A corner lot is rare to find and this home provides even a walk-out ground floor that caters to multiple living scenarios (perhaps as a bedroom, playroom or office). Whether you seek to have more land within the city or host large outdoor get-togethers, you will find opportunity here with a monumental lot depth of 143 feet and a stamped concrete patio outside. Take advantage of nearby walking trails, excellent schools, a less than 5-minute drive to HWY 401 and close-by farmers markets on the outskirts of town. Visit today for a chance to live in one of Kitchener’s most loved neighbourhoods, Doon South.Newer roof, deck and windows, water softener and furnace (2022). (id:51158) ** 98 Steepleridge Street Kitchener **
⚡⚡⚡ Disclaimer: While we strive to provide accurate information, it is essential that you to verify all details, measurements, and features before making any decisions.⚡⚡⚡
📞📞📞Please Call me with ANY Questions, 416-477-2620📞📞📞
Property Details
| MLS® Number | 40555880 |
| Property Type | Single Family |
| Amenities Near By | Golf Nearby, Park, Place Of Worship, Playground, Public Transit, Schools |
| Community Features | Community Centre, School Bus |
| Equipment Type | Rental Water Softener, Water Heater |
| Features | Corner Site, Conservation/green Belt, Automatic Garage Door Opener |
| Parking Space Total | 3 |
| Rental Equipment Type | Rental Water Softener, Water Heater |
About 98 Steepleridge Street, Kitchener, Ontario
Building
| Bathroom Total | 3 |
| Bedrooms Above Ground | 3 |
| Bedrooms Total | 3 |
| Appliances | Dishwasher, Dryer, Refrigerator, Stove, Water Softener, Washer, Microwave Built-in |
| Architectural Style | 2 Level |
| Basement Development | Finished |
| Basement Type | Full (finished) |
| Constructed Date | 2004 |
| Construction Style Attachment | Detached |
| Cooling Type | Central Air Conditioning |
| Exterior Finish | Brick, Vinyl Siding |
| Fire Protection | Smoke Detectors |
| Foundation Type | Poured Concrete |
| Half Bath Total | 1 |
| Heating Fuel | Natural Gas |
| Heating Type | Forced Air |
| Stories Total | 2 |
| Size Interior | 1477 |
| Type | House |
| Utility Water | Municipal Water |
Parking
| Attached Garage |
Land
| Access Type | Highway Access |
| Acreage | No |
| Land Amenities | Golf Nearby, Park, Place Of Worship, Playground, Public Transit, Schools |
| Sewer | Municipal Sewage System |
| Size Depth | 144 Ft |
| Size Frontage | 58 Ft |
| Size Total Text | Under 1/2 Acre |
| Zoning Description | R4 |
Rooms
| Level | Type | Length | Width | Dimensions |
|---|---|---|---|---|
| Second Level | 4pc Bathroom | 7'6'' x 5'8'' | ||
| Second Level | Bedroom | 10'9'' x 10'6'' | ||
| Second Level | Bedroom | 10'11'' x 9'2'' | ||
| Second Level | Full Bathroom | 7'9'' x 5'9'' | ||
| Second Level | Primary Bedroom | 13'11'' x 13'11'' | ||
| Basement | Laundry Room | 11'6'' x 14'8'' | ||
| Basement | Family Room | 21'7'' x 11'11'' | ||
| Main Level | 2pc Bathroom | 3'1'' x 8'0'' | ||
| Main Level | Dining Room | 9'4'' x 9'7'' | ||
| Main Level | Living Room | 12'8'' x 10'10'' | ||
| Main Level | Kitchen | 11'4'' x 12'9'' | ||
| Main Level | Foyer | 1'9'' x 2'10'' |
https://www.realtor.ca/real-estate/26635471/98-steepleridge-street-kitchener
Interested?
Contact us for more information

