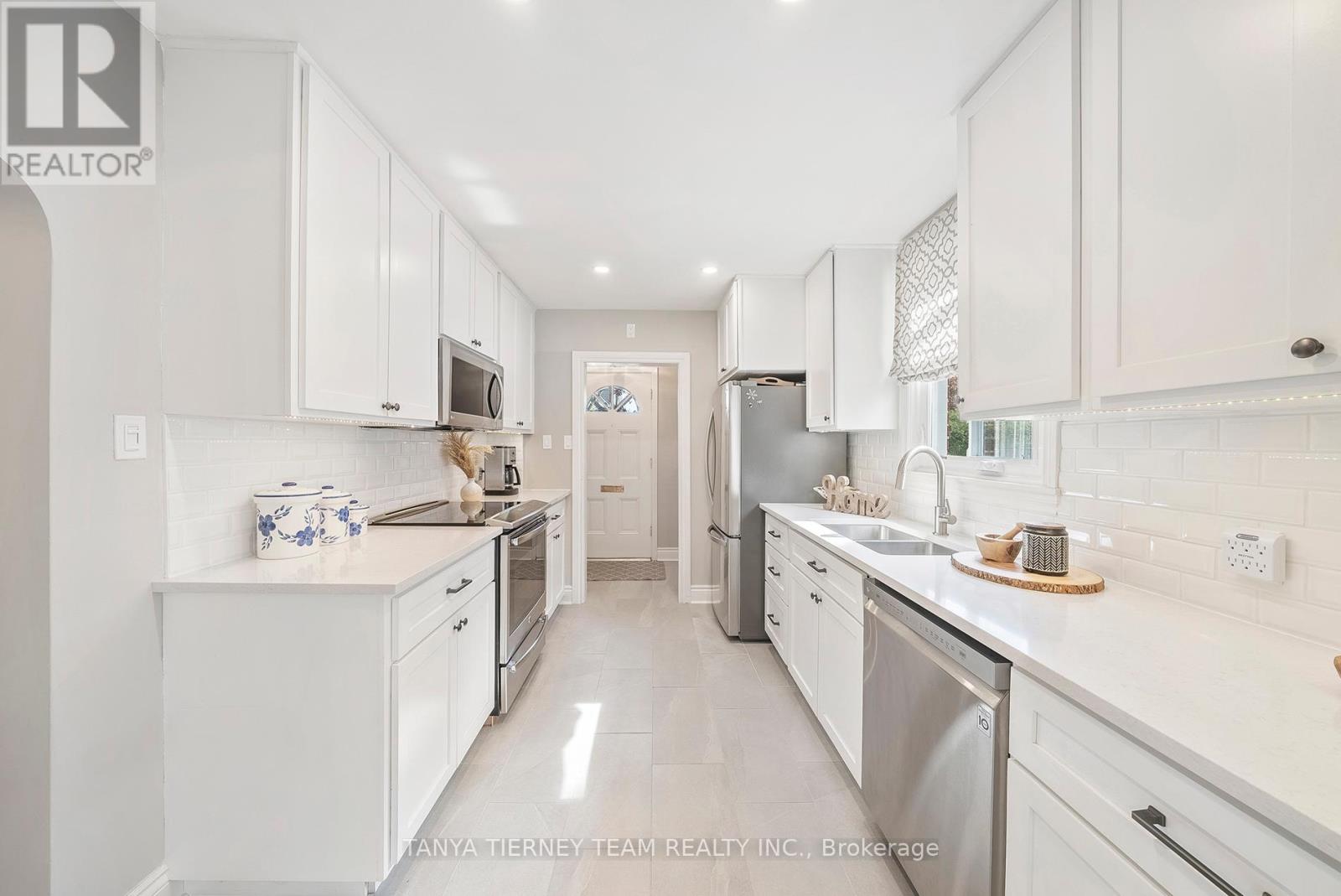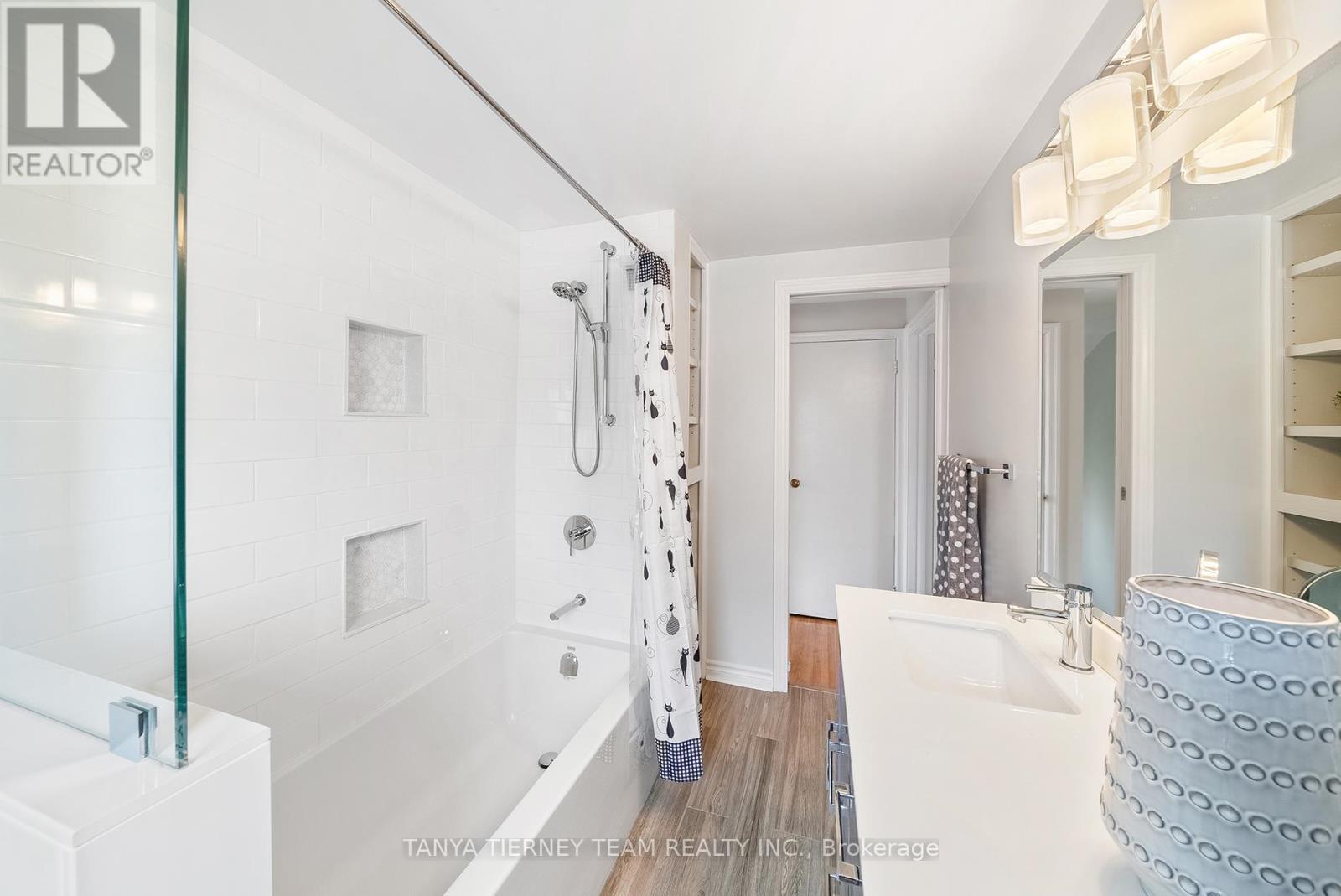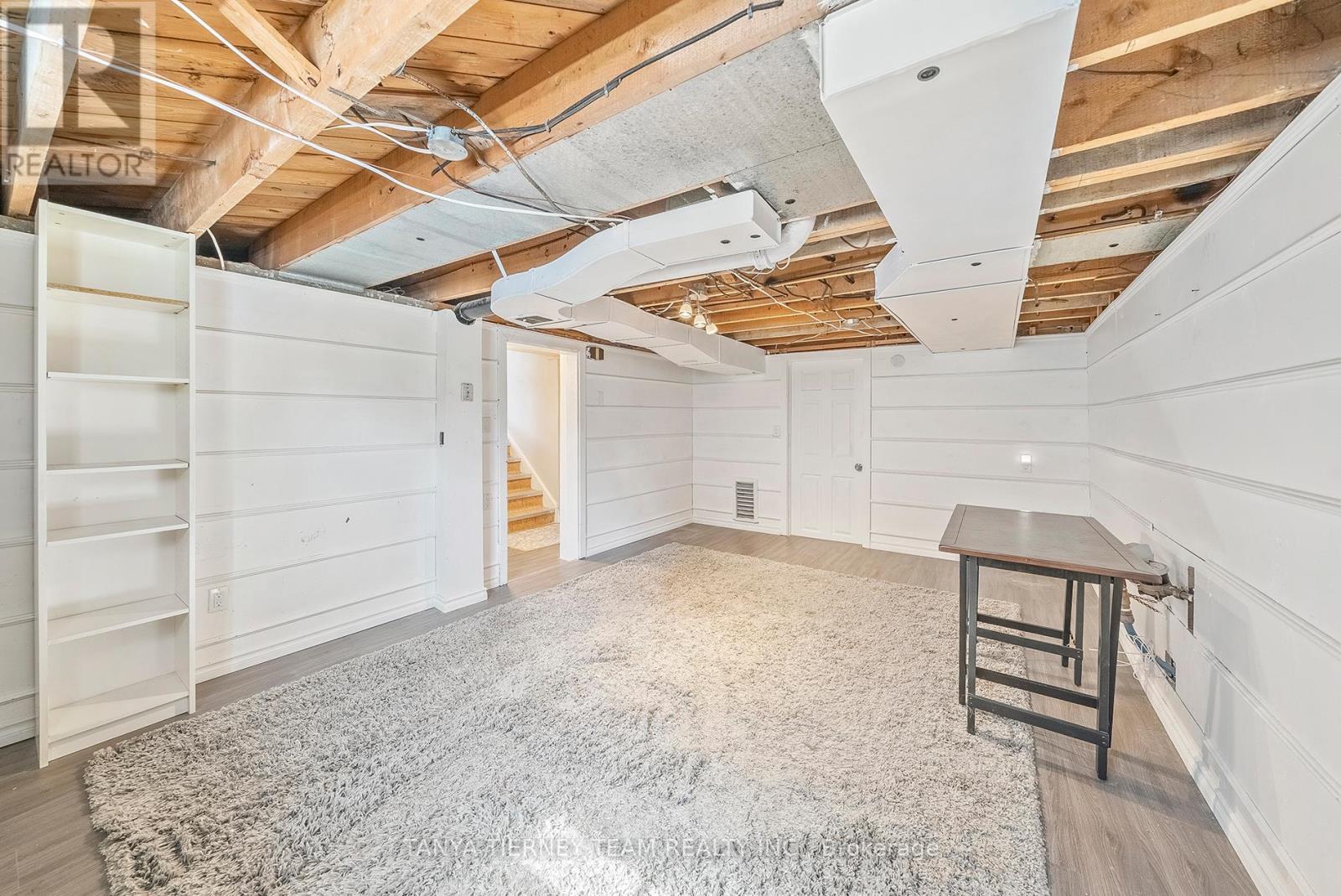98 Sutherland Avenue Oshawa, Ontario - MLS#: E8418546
$799,900
Stunning 3+1 bedroom family home situated on an immaculate 46 x 120 premium lot! Featuring lush gardens, new front porch, garage with separate entry to the backyard oasis with mature trees, patio & gazebo! Inside offers a sun filled main floor plan with gorgeous gourmet kitchen boasting quartz counters accented by the elegant under cabinet lighting, subway tile backsplash, pot lights, stainless steel appliances & spacious breakfast area with arched entry, built-in cabinetry & backyard views! Impressive family room with brick wood burning fireplace, sconce lighting, french door, hardwood floors & picture window. Main floor primary retreat with 2pc ensuite. Upstairs offers 2 very generous bedrooms both with vaulted ceilings & walk-in closets! Room to grow in the finished basement complete with 2nd entry to the backyard, large above grade windows, roughed-in 2pc bath, 4th bedroom, rec area, laundry room & ample storage space. Nestled in a highly sought after community in O'Neill. Steps to shops, schools, Oshawa hospital with Alexandria Park & down the street from picturesque Connaught Park! **** EXTRAS **** Roof 2020, windows 2021, furnace 2017, central air 2017, owned hot water tank 2017. New siding & dormers, eaves, facia & soffits, concrete pad under the gazebo, broadloom stair runner. (id:51158)
MLS# E8418546 – FOR SALE : 98 Sutherland Avenue O’neill Oshawa – 4 Beds, 2 Baths Detached House ** Stunning 3+1 bedroom family home situated on an immaculate 46 x 120 premium lot! Featuring lush gardens, new front porch, garage with separate entry to the backyard oasis with mature trees, patio & gazebo! Inside offers a sun filled main floor plan with gorgeous gourmet kitchen boasting quartz counters accented by the elegant under cabinet lighting, subway tile backsplash, pot lights, stainless steel appliances & spacious breakfast area with arched entry, built-in cabinetry & backyard views! Impressive family room with brick wood burning fireplace, sconce lighting, french door, hardwood floors & picture window. Main floor primary retreat with 2pc ensuite. Upstairs offers 2 very generous bedrooms both with vaulted ceilings & walk-in closets! Room to grow in the finished basement complete with 2nd entry to the backyard, large above grade windows, roughed-in 2pc bath, 4th bedroom, rec area, laundry room & ample storage space. Nestled in a highly sought after community in O’Neill. Steps to shops, schools, Oshawa hospital with Alexandria Park & down the street from picturesque Connaught Park! **** EXTRAS **** Roof 2020, windows 2021, furnace 2017, central air 2017, owned hot water tank 2017. New siding & dormers, eaves, facia & soffits, concrete pad under the gazebo, broadloom stair runner. (id:51158) ** 98 Sutherland Avenue O’neill Oshawa **
⚡⚡⚡ Disclaimer: While we strive to provide accurate information, it is essential that you to verify all details, measurements, and features before making any decisions.⚡⚡⚡
📞📞📞Please Call me with ANY Questions, 416-477-2620📞📞📞
Property Details
| MLS® Number | E8418546 |
| Property Type | Single Family |
| Community Name | O'Neill |
| Features | Level |
| Parking Space Total | 3 |
| Structure | Porch, Patio(s) |
About 98 Sutherland Avenue, Oshawa, Ontario
Building
| Bathroom Total | 2 |
| Bedrooms Above Ground | 3 |
| Bedrooms Below Ground | 1 |
| Bedrooms Total | 4 |
| Appliances | Garage Door Opener Remote(s), Water Heater, Garage Door Opener, Window Coverings |
| Basement Development | Finished |
| Basement Features | Separate Entrance |
| Basement Type | N/a (finished) |
| Construction Style Attachment | Detached |
| Cooling Type | Central Air Conditioning |
| Exterior Finish | Brick, Vinyl Siding |
| Fireplace Present | Yes |
| Fireplace Total | 1 |
| Foundation Type | Unknown |
| Heating Fuel | Natural Gas |
| Heating Type | Forced Air |
| Stories Total | 2 |
| Type | House |
| Utility Water | Municipal Water |
Parking
| Attached Garage |
Land
| Acreage | No |
| Landscape Features | Landscaped |
| Sewer | Sanitary Sewer |
| Size Irregular | 46 X 120 Ft ; Private Mature Lot! |
| Size Total Text | 46 X 120 Ft ; Private Mature Lot!|under 1/2 Acre |
Rooms
| Level | Type | Length | Width | Dimensions |
|---|---|---|---|---|
| Second Level | Bedroom 2 | 4.5 m | 3.15 m | 4.5 m x 3.15 m |
| Second Level | Bedroom 3 | 4.47 m | 2.72 m | 4.47 m x 2.72 m |
| Basement | Bedroom | 3.52 m | 2.71 m | 3.52 m x 2.71 m |
| Basement | Recreational, Games Room | 5.5 m | 3.65 m | 5.5 m x 3.65 m |
| Basement | Laundry Room | 3.44 m | 2.69 m | 3.44 m x 2.69 m |
| Main Level | Kitchen | 3.51 m | 3.25 m | 3.51 m x 3.25 m |
| Main Level | Eating Area | 2.44 m | 2.72 m | 2.44 m x 2.72 m |
| Main Level | Living Room | 3.84 m | 5.21 m | 3.84 m x 5.21 m |
| Main Level | Primary Bedroom | 3.43 m | 3.15 m | 3.43 m x 3.15 m |
Utilities
| Cable | Available |
| Sewer | Installed |
https://www.realtor.ca/real-estate/27011889/98-sutherland-avenue-oshawa-oneill
Interested?
Contact us for more information





































