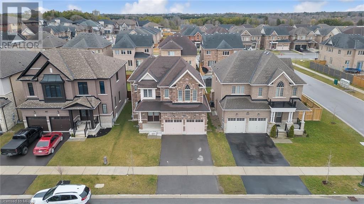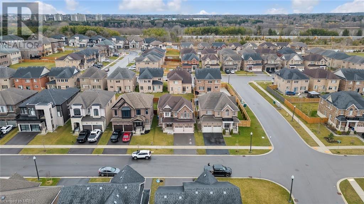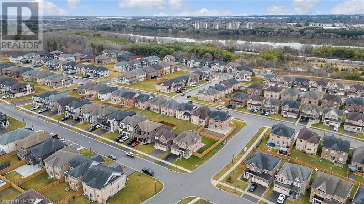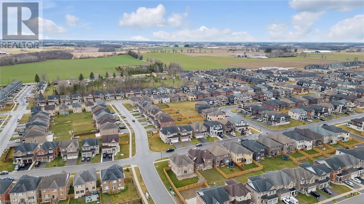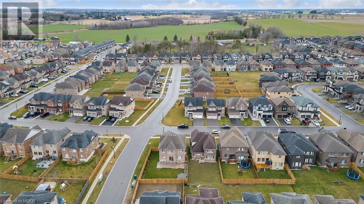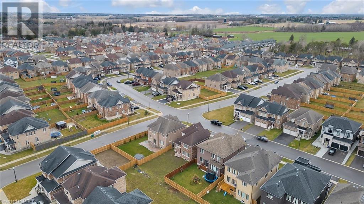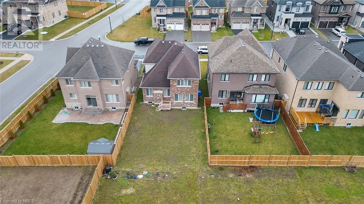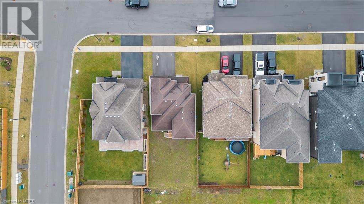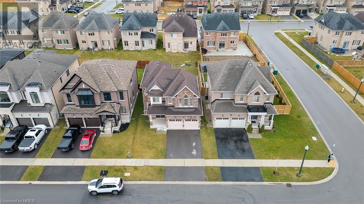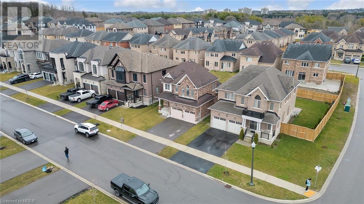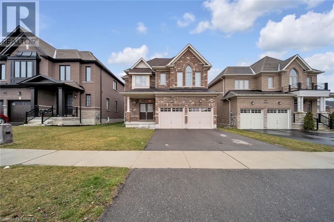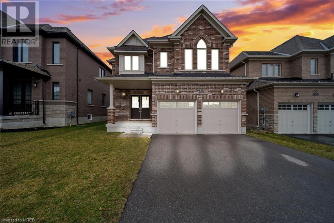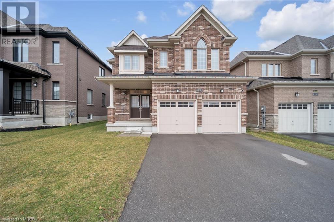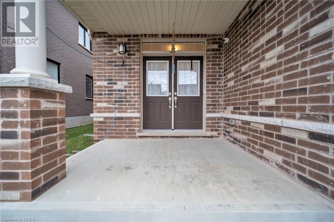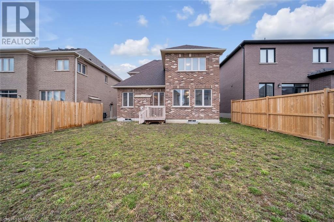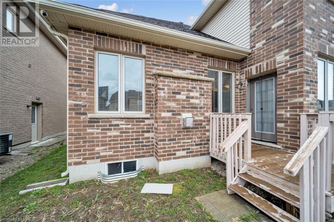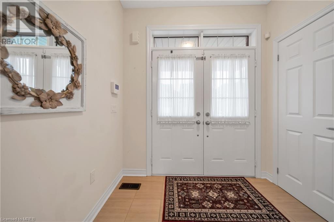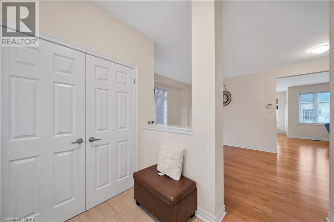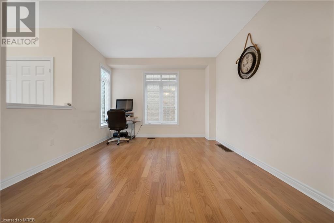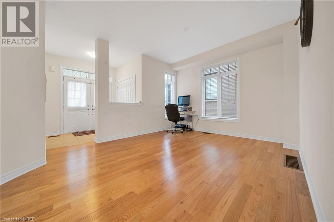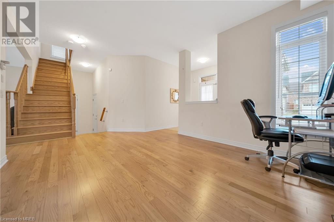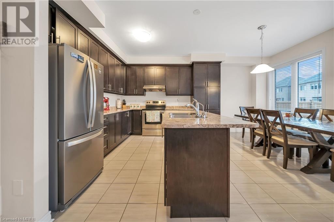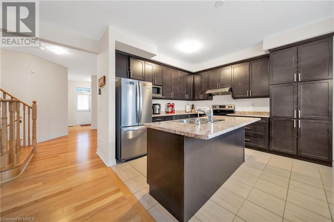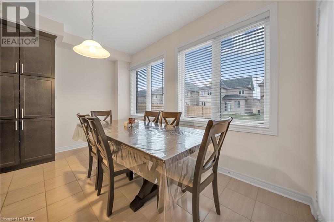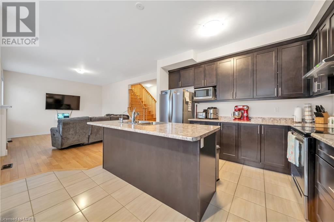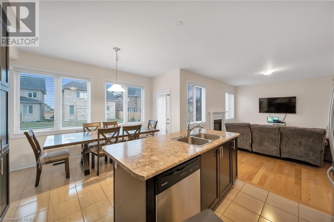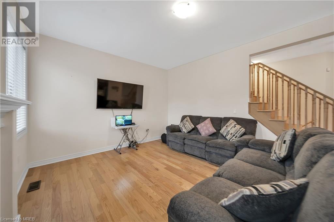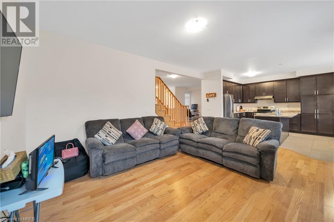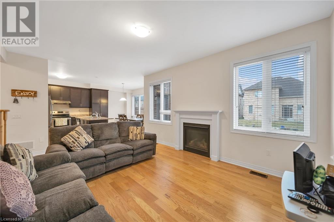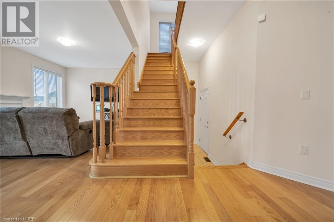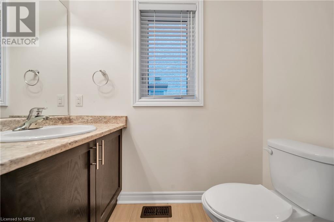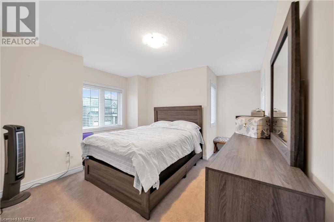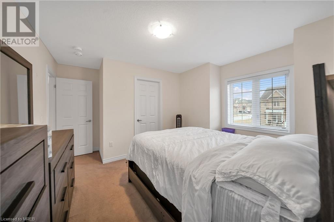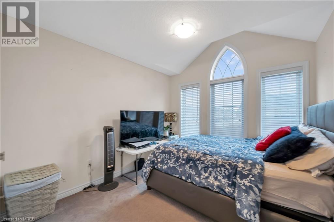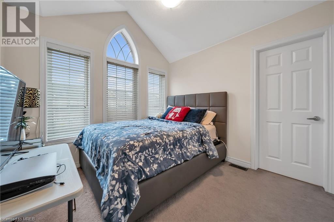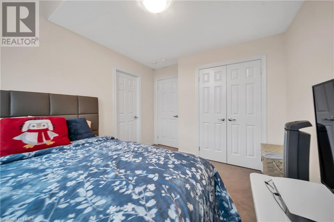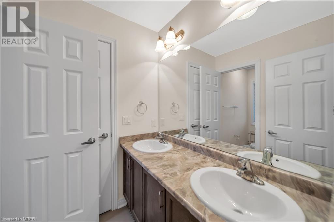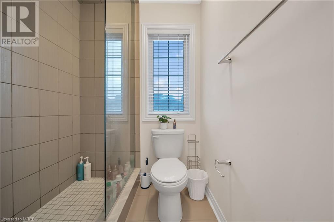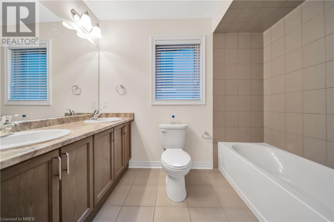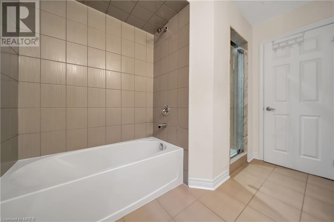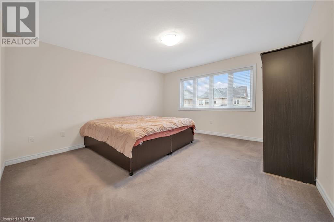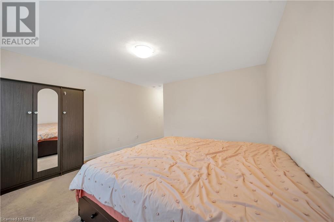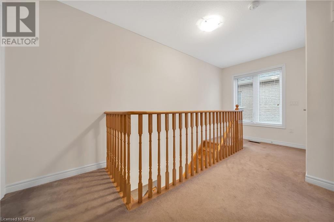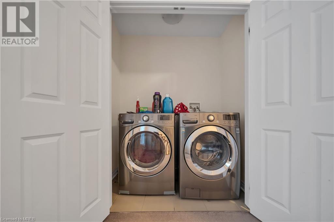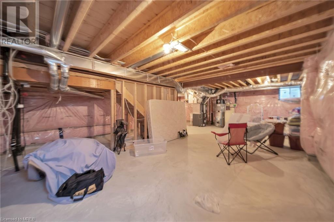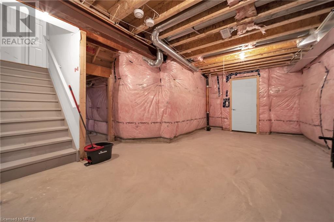983 Edinburgh Drive Drive Woodstock, Ontario - MLS#: 40568831
$899,999
Make This Beautiful Freshly Painted Detached house Yours. In High Demand Area Of Woodstock. This Home Features 3 Good Size Principal Rooms W A Large Basement (Unfnished). Hardwood Floors Throughout Main Floor W Oak Staircase. Upgraded Kitchen W Quartz Countertops, Built in Microwave, Dark High Kitchen Cabinets, W Laundary On Upper Level, W A Large Backyard. Make This Your Dream Home!! Live In One Of The Most Highly Exceptional Areas In Woodstock. (id:51158)
MLS# 40568831 – FOR SALE : 983 Edinburgh Drive Drive Woodstock – 3 Beds, 3 Baths Detached House ** Make This Beautiful Freshly Painted Detached house Yours. In High Demand Area Of Woodstock. This Home Features 3 Good Size Principal Rooms W A Large Basement (Unfnished). Hardwood Floors Throughout Main Floor W Oak Staircase. Upgraded Kitchen W Quartz Countertops, Built in Microwave, Dark High Kitchen Cabinets, W Laundary On Upper Level, W A Large Backyard. Make This Your Dream Home!! Live In One Of The Most Highly Exceptional Areas In Woodstock. (id:51158) ** 983 Edinburgh Drive Drive Woodstock **
⚡⚡⚡ Disclaimer: While we strive to provide accurate information, it is essential that you to verify all details, measurements, and features before making any decisions.⚡⚡⚡
📞📞📞Please Call me with ANY Questions, 416-477-2620📞📞📞
Property Details
| MLS® Number | 40568831 |
| Property Type | Single Family |
| Features | Country Residential |
| Parking Space Total | 4 |
About 983 Edinburgh Drive Drive, Woodstock, Ontario
Building
| Bathroom Total | 3 |
| Bedrooms Above Ground | 3 |
| Bedrooms Total | 3 |
| Appliances | Oven - Built-in, Microwave Built-in |
| Architectural Style | 2 Level |
| Basement Development | Unfinished |
| Basement Type | Full (unfinished) |
| Construction Style Attachment | Detached |
| Cooling Type | Central Air Conditioning |
| Exterior Finish | Brick |
| Foundation Type | Unknown |
| Half Bath Total | 1 |
| Heating Type | Forced Air |
| Stories Total | 2 |
| Size Interior | 1915 |
| Type | House |
| Utility Water | Municipal Water |
Parking
| Attached Garage | |
| None |
Land
| Acreage | No |
| Sewer | Municipal Sewage System |
| Size Depth | 110 Ft |
| Size Frontage | 42 Ft |
| Size Total Text | Under 1/2 Acre |
| Zoning Description | Residential |
Rooms
| Level | Type | Length | Width | Dimensions |
|---|---|---|---|---|
| Second Level | 5pc Bathroom | Measurements not available | ||
| Second Level | 5pc Bathroom | Measurements not available | ||
| Second Level | Bedroom | 9'1'' x 10'1'' | ||
| Second Level | Bedroom | 10'1'' x 10'1'' | ||
| Second Level | Primary Bedroom | 13'1'' x 14'1'' | ||
| Main Level | 2pc Bathroom | Measurements not available | ||
| Main Level | Dining Room | 10'1'' x 11'1'' | ||
| Main Level | Kitchen | 12'1'' x 8'1'' | ||
| Main Level | Family Room | 13'1'' x 8'1'' | ||
| Main Level | Great Room | 17'2'' x 12'1'' |
https://www.realtor.ca/real-estate/26766119/983-edinburgh-drive-drive-woodstock
Interested?
Contact us for more information

