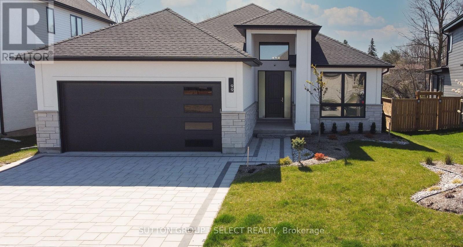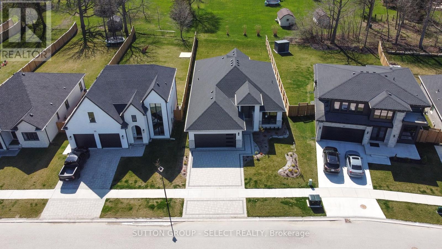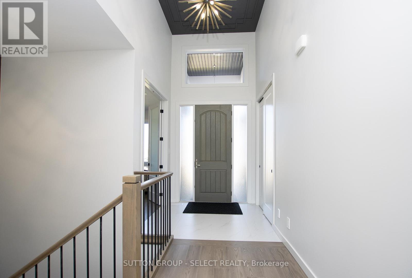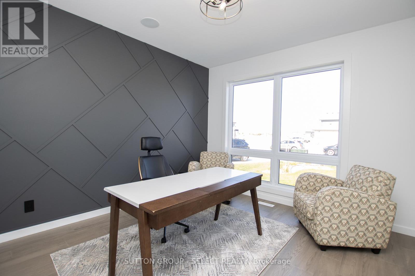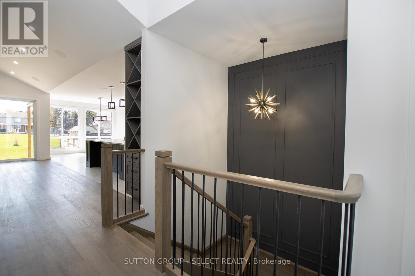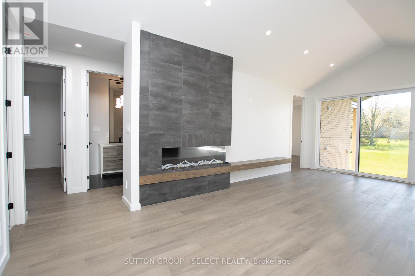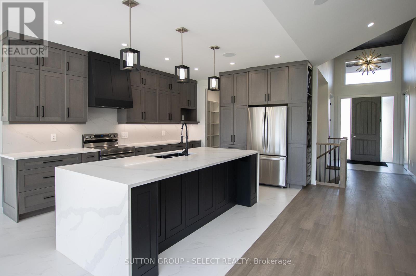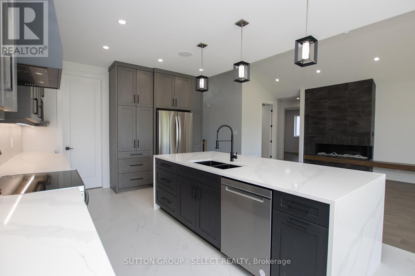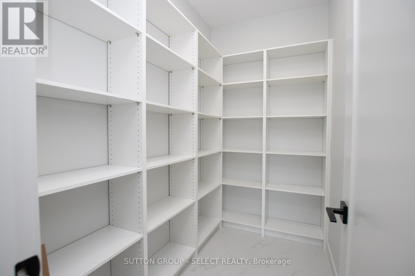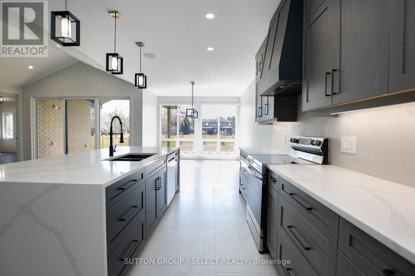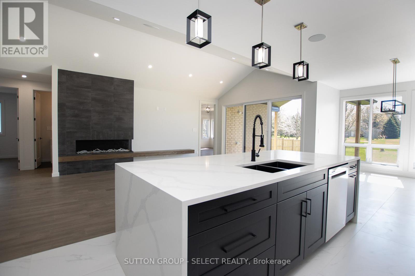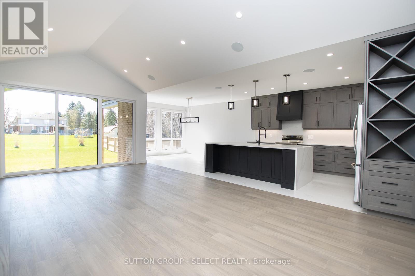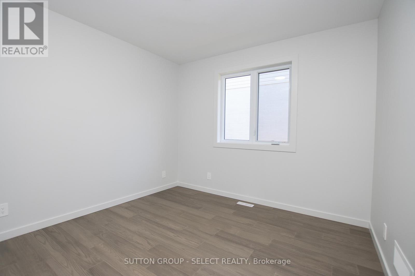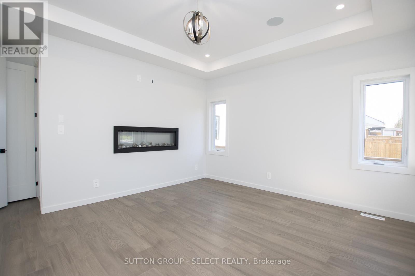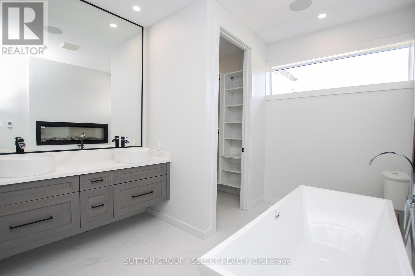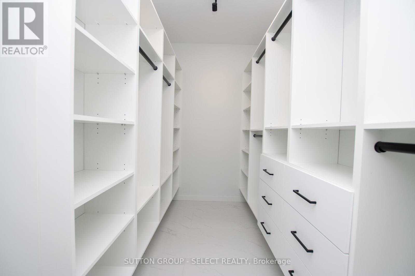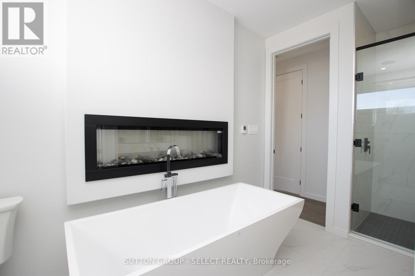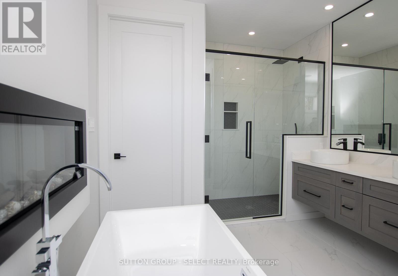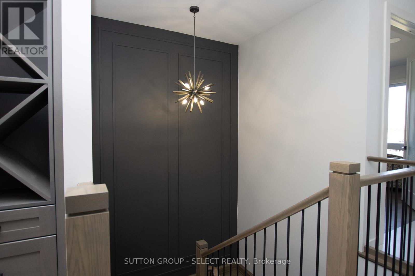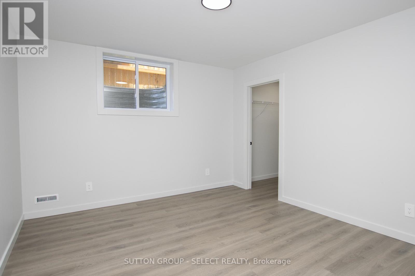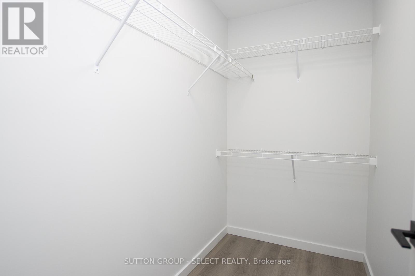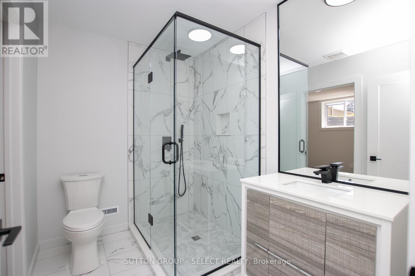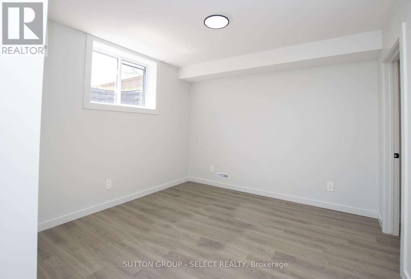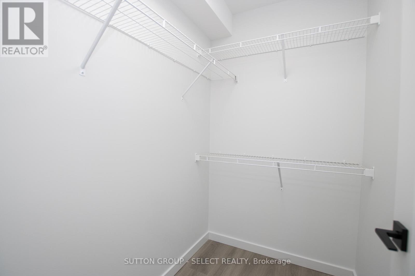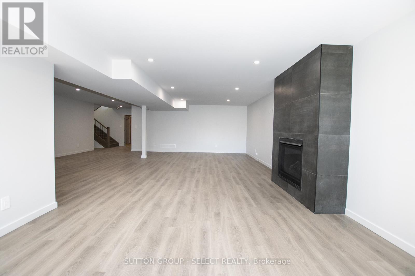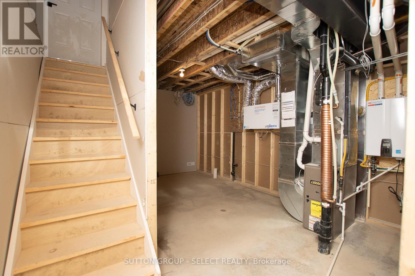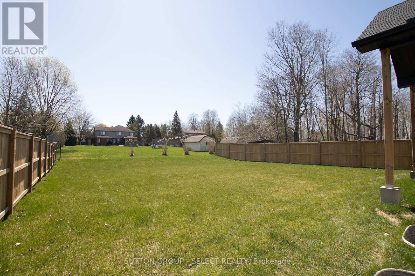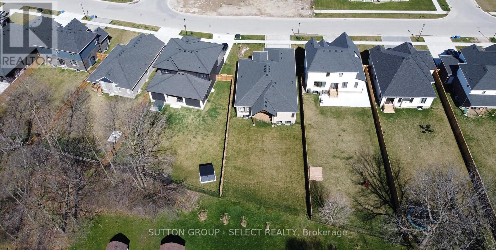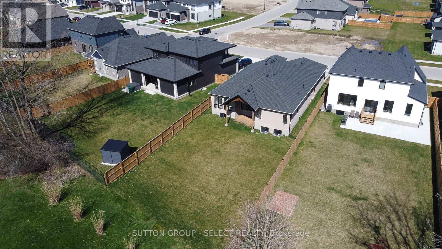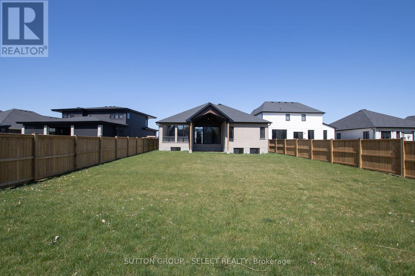99 Optimist Drive Southwold, Ontario - MLS#: X8265614
$1,188,888
Pine Tree Homes presents The Cottonwood. Over 2000 sq ft of expansive bugalow with 14 foot entry leadingto an open concept sun drenched kitchen, dinette, large great room with vaulted ceiling and walkout to covered patio area. Beautifully appointed kitchen with large island with waterfall quartz top, matching backsplash, along with walk in pantry. The master suite boasts a luxurious ensuite with heated floors, electric fireplace, shower built for two, soaker tub and walk thru closet. Other main floor features include additional bedroom with ensuite privelage to full bath, and den/office. The lower level boasts over 1400 sq ft of space with 8'-4"" wall height, oversized windows, and multi - family potential with walk up to the garage. Massive rec room with 2 bedrooms and 4 piece bath round out the finished space. And of course no Pine Tree home would be complete without the cold room below and oversized garage above. This home is a quick possession brand new build with full Tarion Warranty. Home includes appliance package, built in speaker system, and all closets outfitted to suit your families needs. (id:51158)
MLS# X8265614 – FOR SALE : 99 Optimist Dr Talbotville Southwold – 4 Beds, 3 Baths Detached House ** Pine Tree Homes presents The Cottonwood. Over 2000 sq ft of expansive bugalow with 14 foot entry leadingto an open concept sun drenched kitchen, dinette, large great room with vaulted ceiling and walkout to covered patio area. Beautifully appointed kitchen with large island with waterfall quartz top, matching backsplash, along with walk in pantry. The master suite boasts a luxurious ensuite with heated floors, electric fireplace, shower built for two, soaker tub and walk thru closet. Other main floor features include additional bedroom, full bath, and den/office. The lower level boasts over 1400 sq ft of space with 8′-4″” wall height, oversized windows, and multi – family potential with walk up to the garage. Massive rec room with 2 bedrooms and 4 piece bath round out the finished space. And of course no Pine Tree home would be complete without the cold room below and oversized garage above. This home is a quick possession brand new build with full Tarion Warranty. Home includes appliance package, built in speaker system, and all closets outfitted to suit your families needs. (id:51158) ** 99 Optimist Dr Talbotville Southwold **
⚡⚡⚡ Disclaimer: While we strive to provide accurate information, it is essential that you to verify all details, measurements, and features before making any decisions.⚡⚡⚡
📞📞📞Please Call me with ANY Questions, 416-477-2620📞📞📞
Property Details
| MLS® Number | X8265614 |
| Property Type | Single Family |
| Community Name | Talbotville |
| Features | Level |
| Parking Space Total | 4 |
About 99 Optimist Drive, Southwold, Ontario
Building
| Bathroom Total | 3 |
| Bedrooms Above Ground | 2 |
| Bedrooms Below Ground | 2 |
| Bedrooms Total | 4 |
| Appliances | Alarm System, Garage Door Opener Remote(s), Water Heater - Tankless, Dishwasher, Dryer, Refrigerator, Stove, Washer |
| Architectural Style | Bungalow |
| Basement Development | Partially Finished |
| Basement Features | Walk-up |
| Basement Type | N/a (partially Finished) |
| Construction Status | Insulation Upgraded |
| Construction Style Attachment | Detached |
| Cooling Type | Central Air Conditioning, Air Exchanger |
| Exterior Finish | Stone, Stucco |
| Fireplace Present | Yes |
| Fireplace Total | 3 |
| Foundation Type | Poured Concrete |
| Heating Fuel | Natural Gas |
| Heating Type | Forced Air |
| Stories Total | 1 |
| Type | House |
| Utility Water | Municipal Water |
Parking
| Attached Garage |
Land
| Acreage | No |
| Landscape Features | Landscaped |
| Sewer | Sanitary Sewer |
| Size Irregular | 54.13 X 166.27 Ft |
| Size Total Text | 54.13 X 166.27 Ft|under 1/2 Acre |
Rooms
| Level | Type | Length | Width | Dimensions |
|---|---|---|---|---|
| Lower Level | Recreational, Games Room | 11.28 m | 10.67 m | 11.28 m x 10.67 m |
| Lower Level | Bedroom 3 | 4.11 m | 3.51 m | 4.11 m x 3.51 m |
| Lower Level | Bedroom 4 | 4.11 m | 3.51 m | 4.11 m x 3.51 m |
| Main Level | Kitchen | 4.57 m | 3.56 m | 4.57 m x 3.56 m |
| Main Level | Dining Room | 4.57 m | 3.56 m | 4.57 m x 3.56 m |
| Main Level | Great Room | 5.94 m | 4.27 m | 5.94 m x 4.27 m |
| Main Level | Primary Bedroom | 4.78 m | 4.11 m | 4.78 m x 4.11 m |
| Main Level | Bedroom 2 | 3.43 m | 3.35 m | 3.43 m x 3.35 m |
| Main Level | Den | 3.91 m | 3.61 m | 3.91 m x 3.61 m |
Utilities
| Sewer | Installed |
| Cable | Installed |
https://www.realtor.ca/real-estate/26794135/99-optimist-drive-southwold-talbotville
Interested?
Contact us for more information

