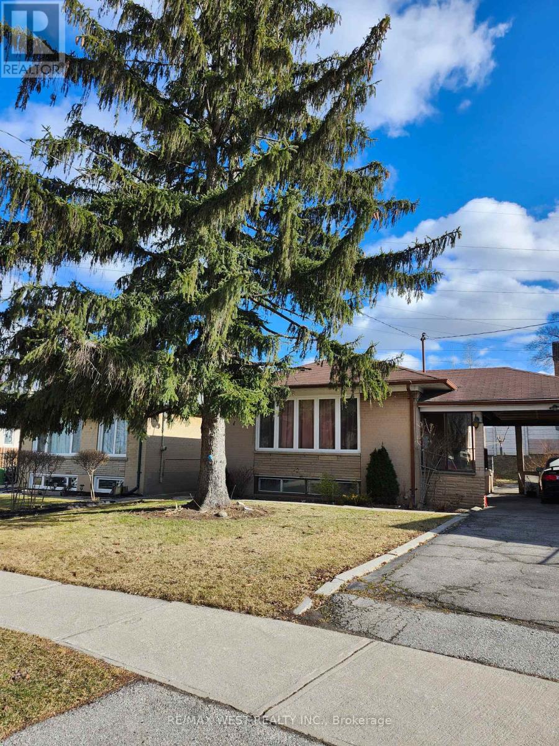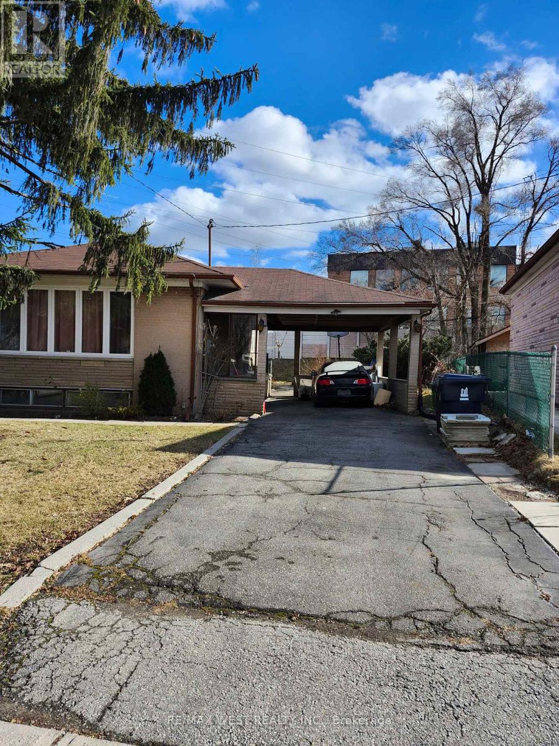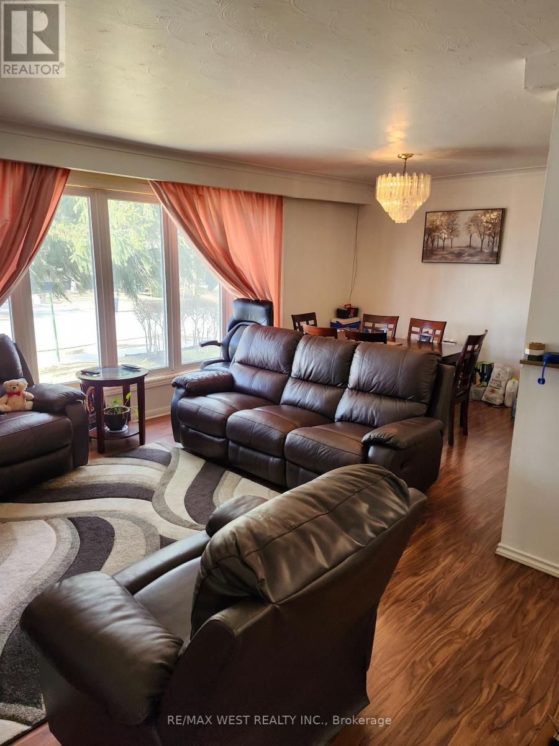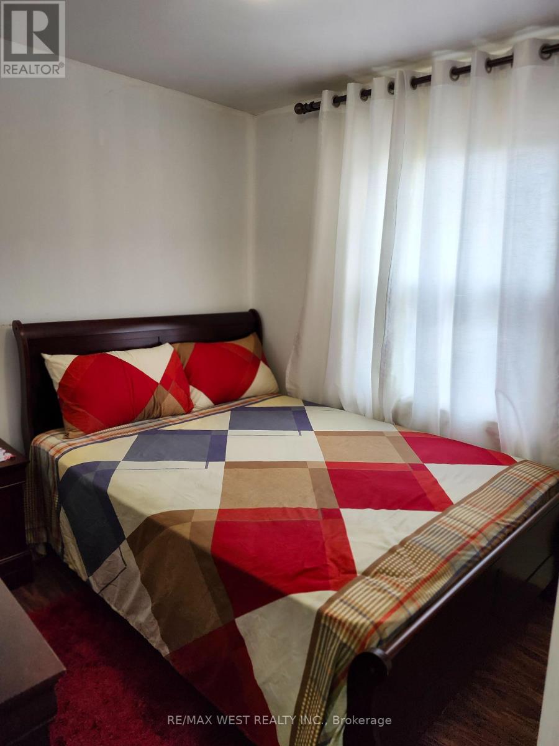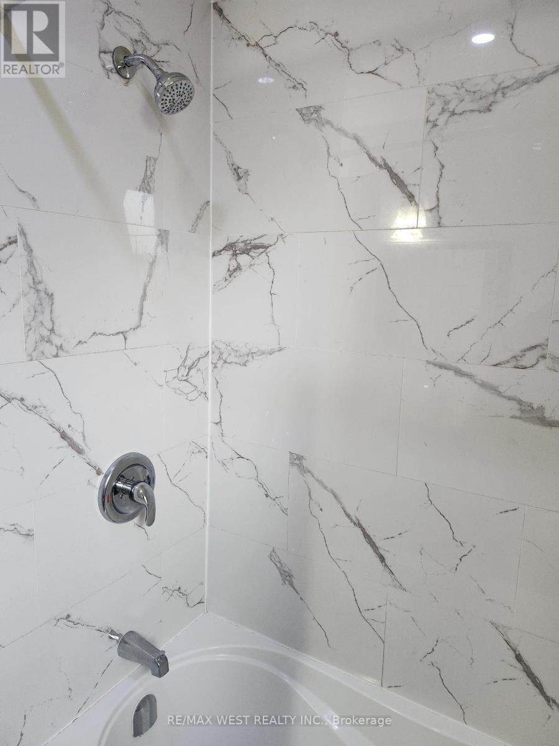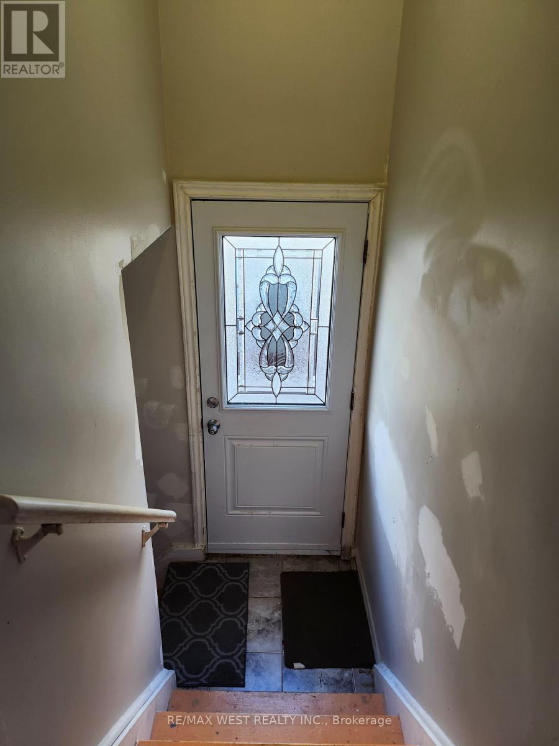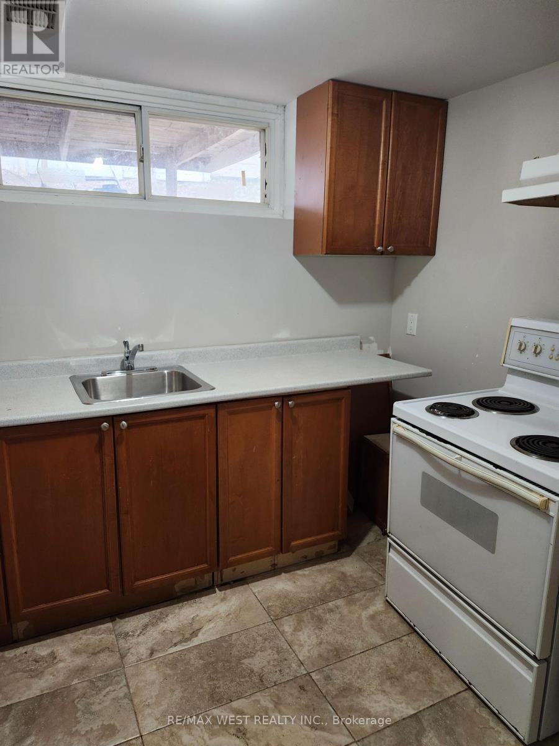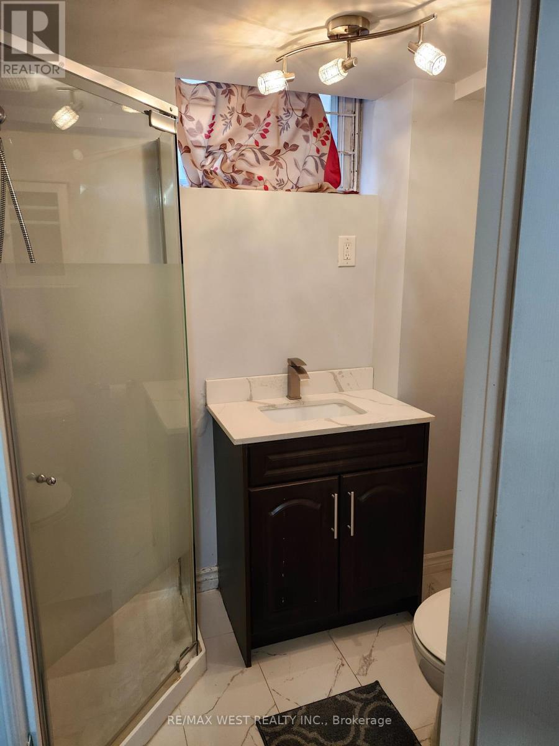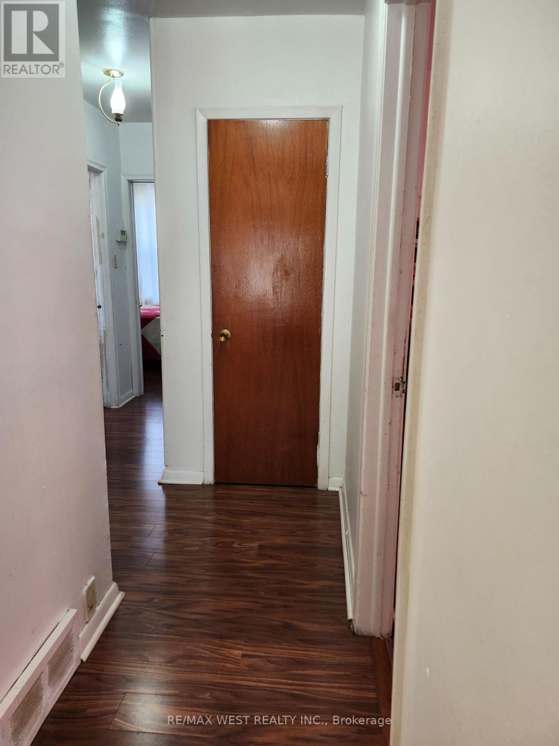99 Stavely Crescent Toronto, Ontario - MLS#: W8103606
$999,999
Location, Location, Location! A Rare and Extra Spacious 3+2 Bedroom Bungalow Sitting On 66 Foot Frontage! (66 X 110 Feet). This Family Home Features 3large Bedrooms on Main Floor, Laminate Floors Thru-Out! The Kitchen Overlooks the Large and Backyard with Patio! A Separate Entrance to The Lower Level Perfect for Basement Apartment/ In-Law Suite. Great Space and Storage. Move-In, Renovate or Rent Opportunities Are Endless! Large 1-Car Car Port and Driveway Parking, Additional Custom Storage Shed. 401/400/427 In Minutes. (id:51158)
MLS# W8103606 – FOR SALE : 99 Stavely Cres Rexdale-kipling Toronto – 5 Beds, 2 Baths Detached House ** Location, Location, Location! A Rare and Extra Spacious 3+2 Bedroom Bungalow Sitting On 66 Foot Frontage! (66 X 110 Feet). This Family Home Features 3large Bedrooms on Main Floor, Laminate Floors Thru-Out! The Kitchen Overlooks the Large and Backyard with Patio! A Separate Entrance to The Lower Level Perfect for Basement Apartment/ In-Law Suite. Great Space and Storage. Move-In, Renovate or Rent Opportunities Are Endless! Large 1-Car Car Port and Driveway Parking, Additional Custom Storage Shed. 401/400/427 In Minutes. (id:51158) ** 99 Stavely Cres Rexdale-kipling Toronto **
⚡⚡⚡ Disclaimer: While we strive to provide accurate information, it is essential that you to verify all details, measurements, and features before making any decisions.⚡⚡⚡
📞📞📞Please Call me with ANY Questions, 416-477-2620📞📞📞
Property Details
| MLS® Number | W8103606 |
| Property Type | Single Family |
| Community Name | Rexdale-Kipling |
| Parking Space Total | 4 |
About 99 Stavely Crescent, Toronto, Ontario
Building
| Bathroom Total | 2 |
| Bedrooms Above Ground | 3 |
| Bedrooms Below Ground | 2 |
| Bedrooms Total | 5 |
| Appliances | Dryer, Refrigerator, Stove, Washer, Window Coverings |
| Architectural Style | Bungalow |
| Basement Development | Finished |
| Basement Features | Separate Entrance |
| Basement Type | N/a (finished) |
| Construction Style Attachment | Detached |
| Cooling Type | Central Air Conditioning |
| Exterior Finish | Brick |
| Heating Fuel | Natural Gas |
| Heating Type | Forced Air |
| Stories Total | 1 |
| Type | House |
| Utility Water | Municipal Water |
Parking
| Carport |
Land
| Acreage | No |
| Sewer | Sanitary Sewer |
| Size Irregular | 66.08 X 110.13 Ft |
| Size Total Text | 66.08 X 110.13 Ft |
Rooms
| Level | Type | Length | Width | Dimensions |
|---|---|---|---|---|
| Basement | Kitchen | Measurements not available | ||
| Basement | Bedroom | Measurements not available | ||
| Basement | Bedroom | Measurements not available | ||
| Main Level | Family Room | Measurements not available | ||
| Main Level | Dining Room | 3.1 m | 2.6 m | 3.1 m x 2.6 m |
| Main Level | Kitchen | Measurements not available | ||
| Main Level | Primary Bedroom | 3.43 m | 3.3 m | 3.43 m x 3.3 m |
| Main Level | Bedroom 2 | Measurements not available | ||
| Main Level | Bedroom 3 | Measurements not available |
https://www.realtor.ca/real-estate/26567347/99-stavely-crescent-toronto-rexdale-kipling
Interested?
Contact us for more information

