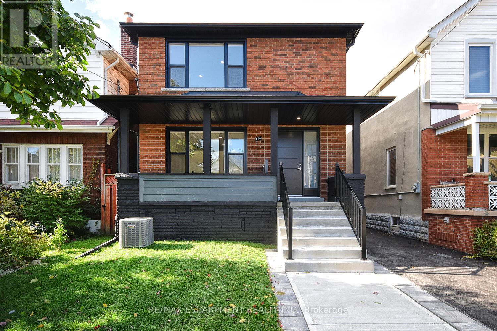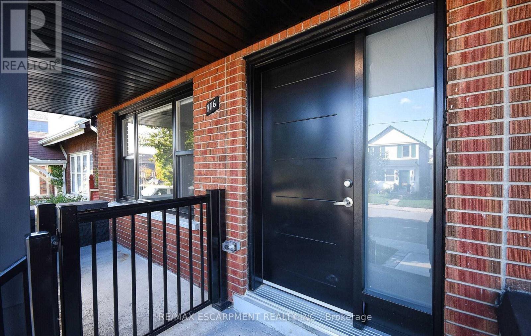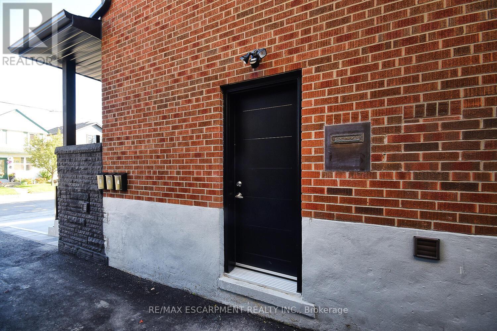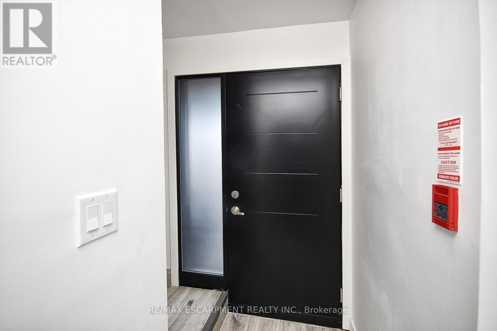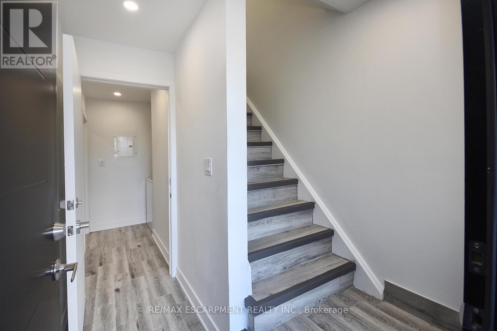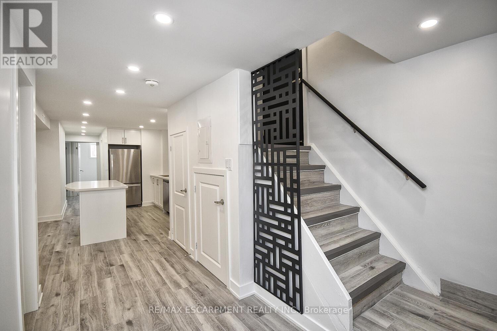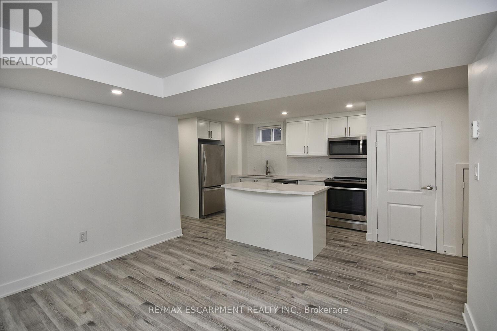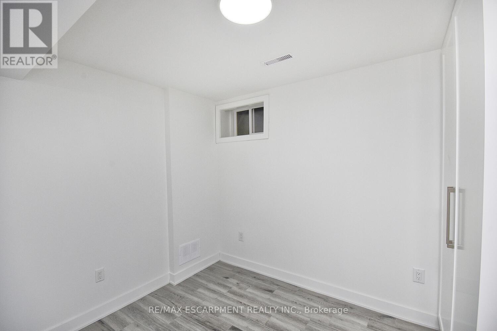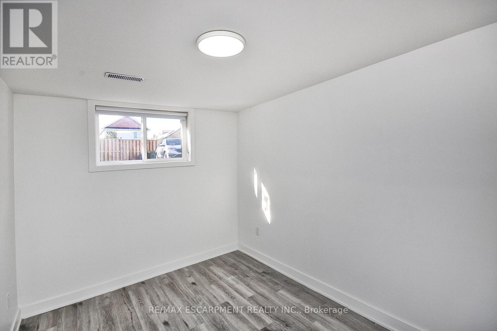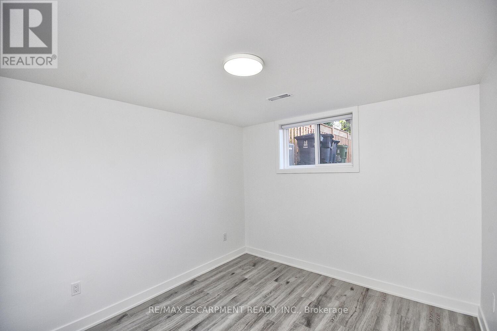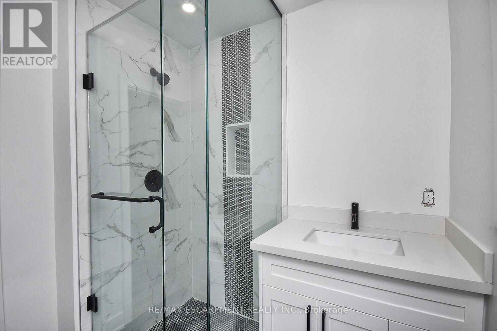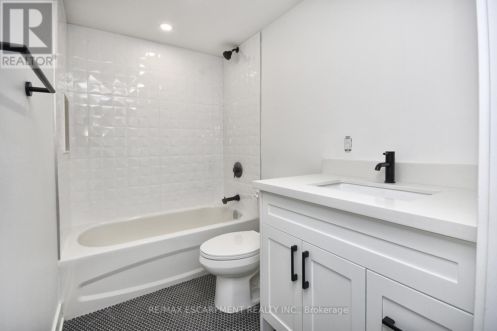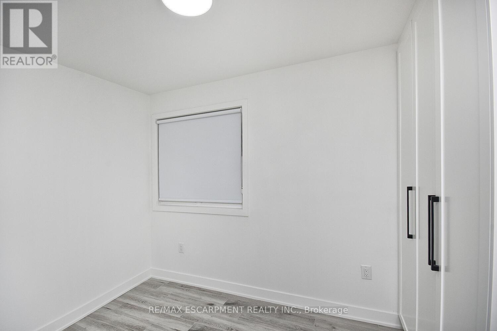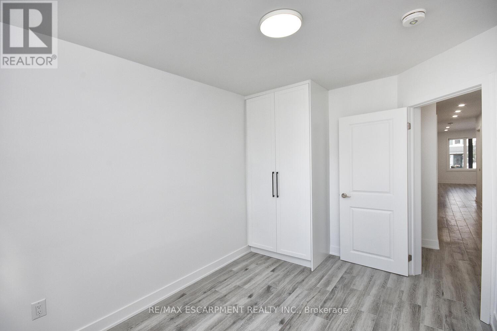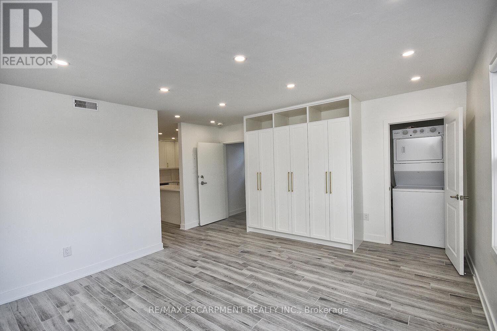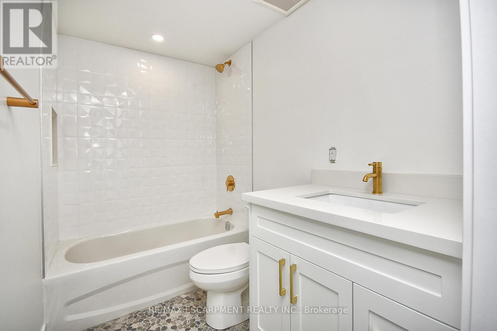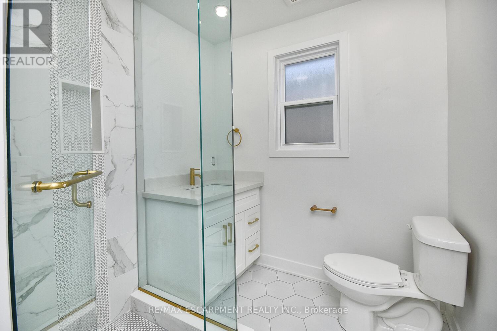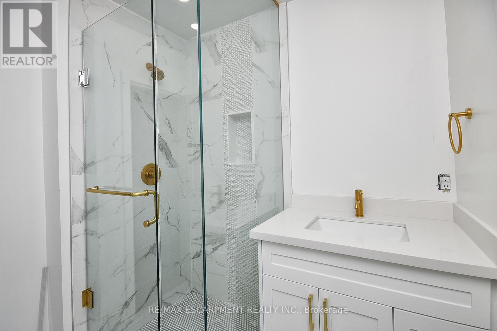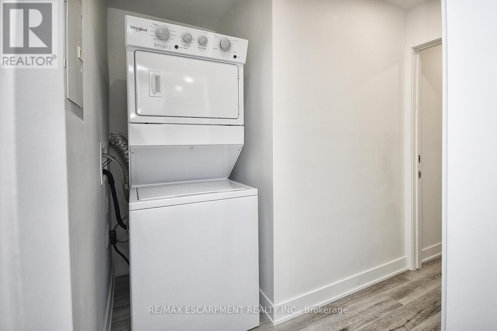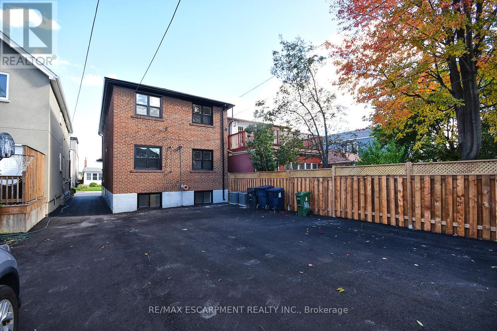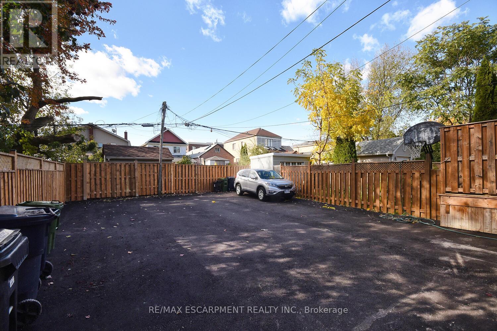B - 116 Twenty Second Street Toronto, Ontario - MLS#: W8157566
$3,200 Monthly
SELF CONTAINED BASEMENT UNIT - Renovated home in the heart of South Etobicoke! High end finishes throughout include stainless appliances, white cabinetry, quartz counters and wood look porcelain flooring. 3 bedrooms and 2 baths, bedrooms with custom closets. Approximately 950 SF of living space. 1 parking spot included. Great location at Kipling & Lakeshore, close to shopping, Colonel Samuel Smith Park, bistros, minutes to Toronto, easy highway access. Tenant pays utilities. (id:51158)
MLS# W8157566 – FOR RENT : #b -116 Twenty Second St Long Branch Toronto – 3 Beds, 2 Baths Detached House ** SELF CONTAINED BASEMENT UNIT – Renovated home in the heart of South Etobicoke! High end finishes throughout include stainless appliances, white cabinetry, quartz counters and wood look porcelain flooring. 3 bedrooms and 2 baths, bedrooms with custom closets. Approximately 950 SF of living space. 1 parking spot included. Great location at Kipling & Lakeshore, close to shopping, Colonel Samuel Smith Park, bistros, minutes to Toronto, easy highway access. Tenant pays utilities. (id:51158) ** #b -116 Twenty Second St Long Branch Toronto **
⚡⚡⚡ Disclaimer: While we strive to provide accurate information, it is essential that you to verify all details, measurements, and features before making any decisions.⚡⚡⚡
📞📞📞Please Call me with ANY Questions, 416-477-2620📞📞📞
Property Details
| MLS® Number | W8157566 |
| Property Type | Single Family |
| Community Name | Long Branch |
| Amenities Near By | Park, Place Of Worship, Public Transit, Schools |
| Parking Space Total | 1 |
About B - 116 Twenty Second Street, Toronto, Ontario
Building
| Bathroom Total | 2 |
| Bedrooms Above Ground | 3 |
| Bedrooms Total | 3 |
| Appliances | Dishwasher, Dryer, Microwave, Refrigerator, Stove, Washer, Window Coverings |
| Basement Development | Finished |
| Basement Type | Full (finished) |
| Construction Style Attachment | Detached |
| Cooling Type | Central Air Conditioning |
| Exterior Finish | Brick |
| Heating Fuel | Natural Gas |
| Heating Type | Forced Air |
| Stories Total | 2 |
| Type | House |
| Utility Water | Municipal Water |
Land
| Acreage | No |
| Land Amenities | Park, Place Of Worship, Public Transit, Schools |
| Sewer | Sanitary Sewer |
Rooms
| Level | Type | Length | Width | Dimensions |
|---|---|---|---|---|
| Basement | Kitchen | 4.75 m | 2.67 m | 4.75 m x 2.67 m |
| Basement | Living Room | 3.68 m | 2.97 m | 3.68 m x 2.97 m |
| Basement | Dining Room | 3.68 m | 2.97 m | 3.68 m x 2.97 m |
| Basement | Primary Bedroom | 3.76 m | 3.05 m | 3.76 m x 3.05 m |
| Basement | Bedroom 2 | 3.76 m | 2.51 m | 3.76 m x 2.51 m |
| Basement | Bedroom 3 | 3.2 m | 2.64 m | 3.2 m x 2.64 m |
| Basement | Laundry Room | Measurements not available |
https://www.realtor.ca/real-estate/26645306/b-116-twenty-second-street-toronto-long-branch
Interested?
Contact us for more information

