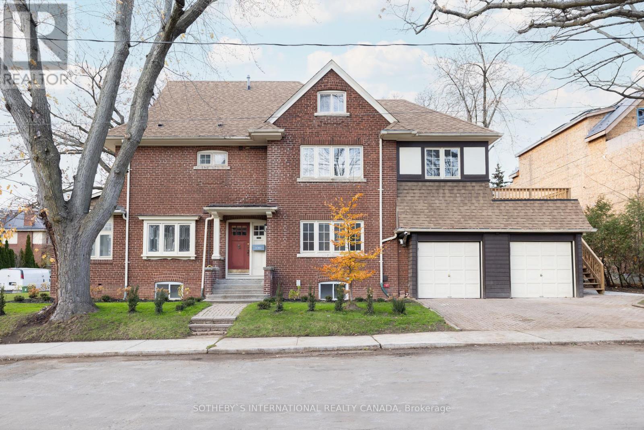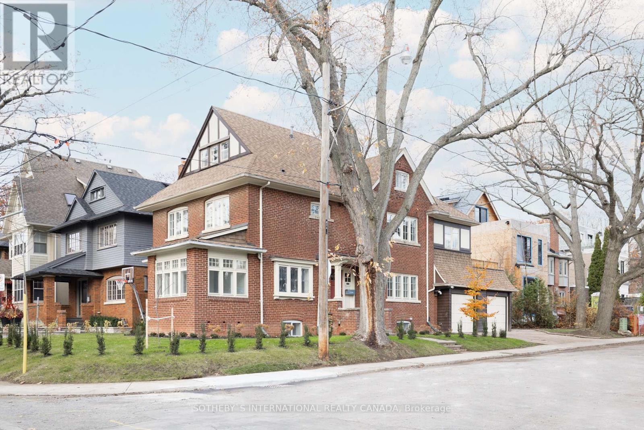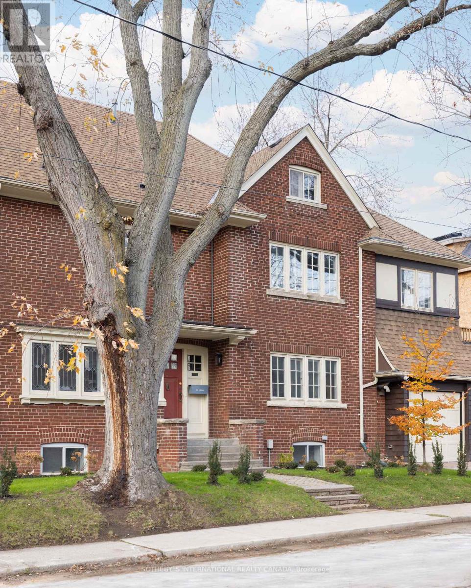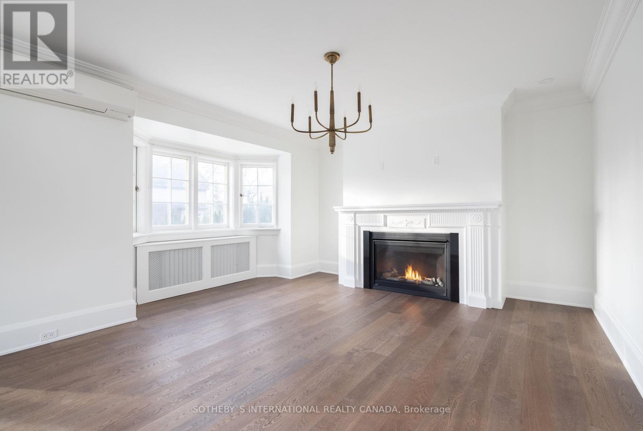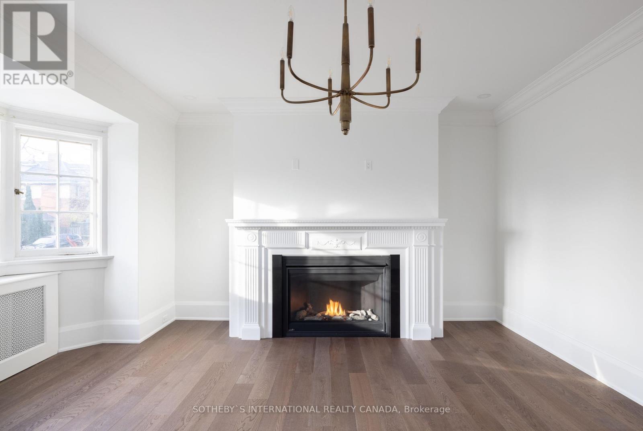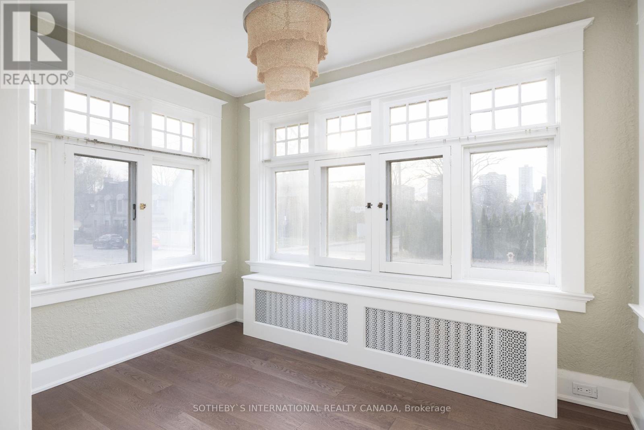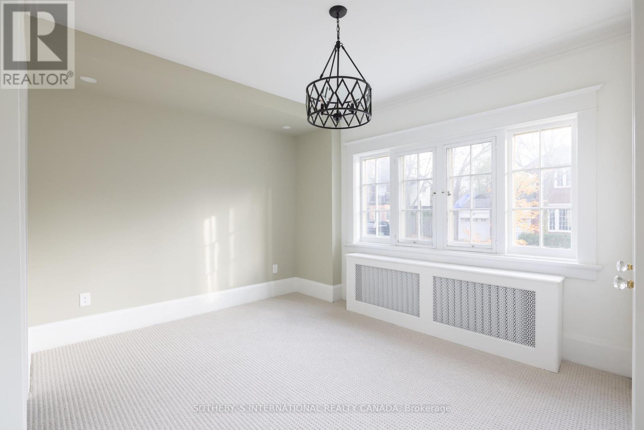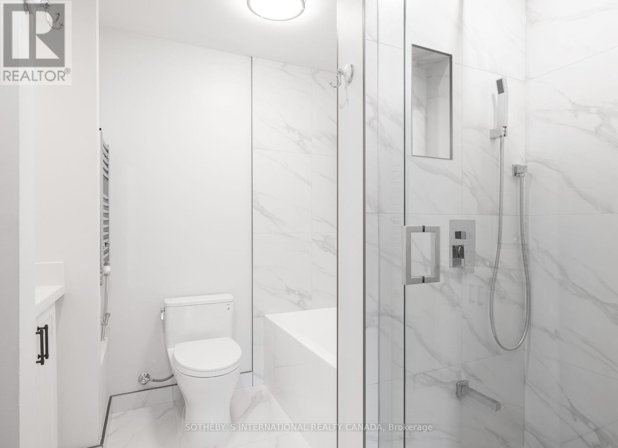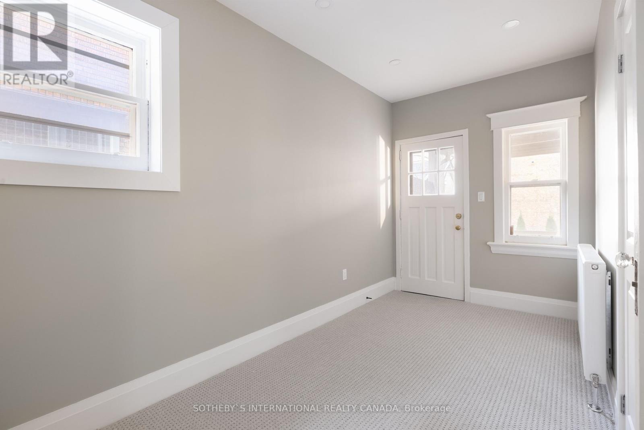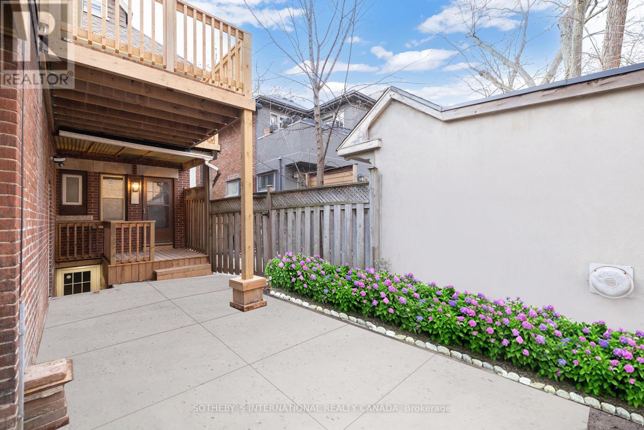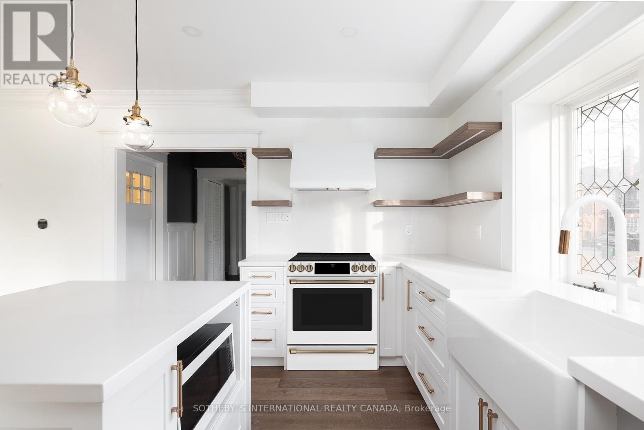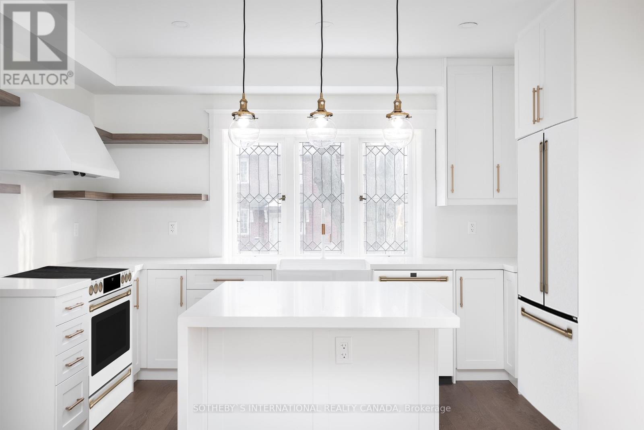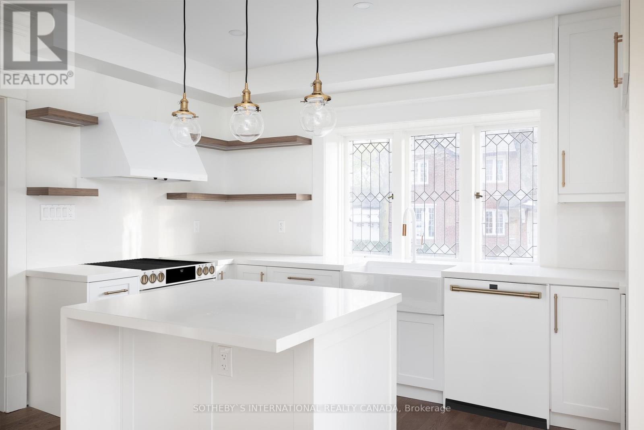B - 53 Clifton Road Toronto, Ontario - MLS#: C8310180
$4,000 Monthly
Fully Renovated Top To Bottom! Main Floor Unit In This Gorgeous Duplex, Located In The Highly Sought After Moore Park Neighbourhood. Professionally Upgraded Throughout, Including Built-In Sonos Speakers In Every Room And Brand New High-End Appliances. Ideal For A Couple Or Young Family And Perfect For Working From Home. Just Steps From David Belfour Park. One Private Parking Garage & Exclusive Driveway Parking Space! **** EXTRAS **** Fridge, Stove, Dishwasher, Microwave, Washer & Dryer, 1 Private Garage & 1 Exclusive Driveway Parking Included. Tenants pays their own gas, plus 35% of hydro, water and sewage bills (id:51158)
MLS# C8310180 – FOR RENT : #b -53 Clifton Rd Rosedale-moore Park Toronto – 3 Beds, 1 Baths Duplex ** Fully Renovated Top To Bottom! Main Floor Unit In This Gorgeous Duplex, Located In The Highly Sought After Moore Park Neighbourhood. Professionally Upgraded Throughout, Including Built-In Sonos Speakers In Every Room And Brand New High-End Appliances. Ideal For A Couple Or Young Family And Perfect For Working From Home. Just Steps From David Belfour Park. One Private Parking Garage & Exclusive Driveway Parking Space! **** EXTRAS **** Fridge, Stove, Dishwasher, Microwave, Washer & Dryer, 1 Private Garage & 1 Exclusive Driveway Parking Included. Tenants pays their own gas, plus 35% of hydro, water and sewage bills (id:51158) ** #b -53 Clifton Rd Rosedale-moore Park Toronto **
⚡⚡⚡ Disclaimer: While we strive to provide accurate information, it is essential that you to verify all details, measurements, and features before making any decisions.⚡⚡⚡
📞📞📞Please Call me with ANY Questions, 416-477-2620📞📞📞
Property Details
| MLS® Number | C8310180 |
| Property Type | Single Family |
| Community Name | Rosedale-Moore Park |
| Amenities Near By | Park, Place Of Worship, Public Transit, Schools |
| Parking Space Total | 2 |
| View Type | View |
About B - 53 Clifton Road, Toronto, Ontario
Building
| Bathroom Total | 1 |
| Bedrooms Above Ground | 2 |
| Bedrooms Below Ground | 1 |
| Bedrooms Total | 3 |
| Appliances | Dishwasher, Dryer, Microwave, Refrigerator, Stove, Washer |
| Cooling Type | Wall Unit |
| Exterior Finish | Brick |
| Fireplace Present | Yes |
| Foundation Type | Unknown |
| Heating Fuel | Natural Gas |
| Heating Type | Radiant Heat |
| Stories Total | 3 |
| Type | Duplex |
| Utility Water | Municipal Water |
Parking
| Attached Garage |
Land
| Acreage | No |
| Land Amenities | Park, Place Of Worship, Public Transit, Schools |
| Sewer | Sanitary Sewer |
| Size Irregular | 37.5 X 95.75 Ft |
| Size Total Text | 37.5 X 95.75 Ft |
Rooms
| Level | Type | Length | Width | Dimensions |
|---|---|---|---|---|
| Main Level | Living Room | 4.26 m | 4.6 m | 4.26 m x 4.6 m |
| Main Level | Dining Room | 4.26 m | 4.6 m | 4.26 m x 4.6 m |
| Main Level | Kitchen | 1.93 m | 2.7 m | 1.93 m x 2.7 m |
| Main Level | Primary Bedroom | 3.02 m | 3.71 m | 3.02 m x 3.71 m |
| Main Level | Bedroom 2 | 4.45 m | 2.49 m | 4.45 m x 2.49 m |
| Main Level | Den | 3.07 m | 1.85 m | 3.07 m x 1.85 m |
https://www.realtor.ca/real-estate/26852799/b-53-clifton-road-toronto-rosedale-moore-park
Interested?
Contact us for more information

