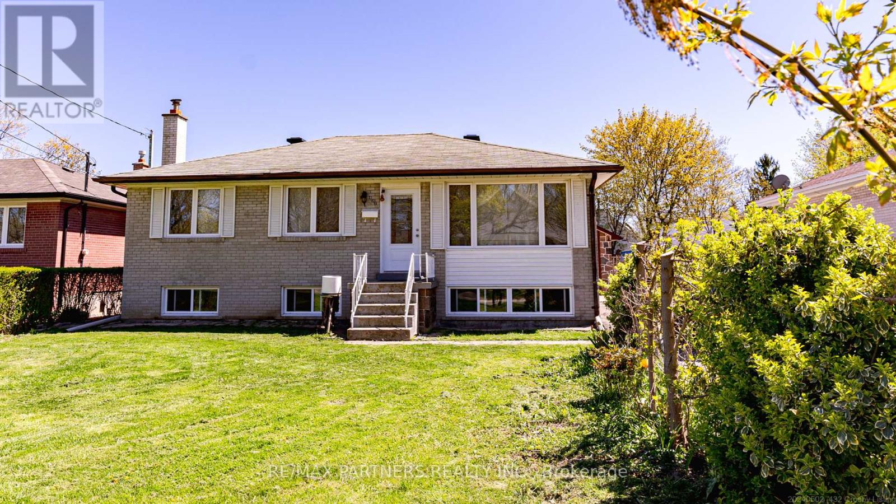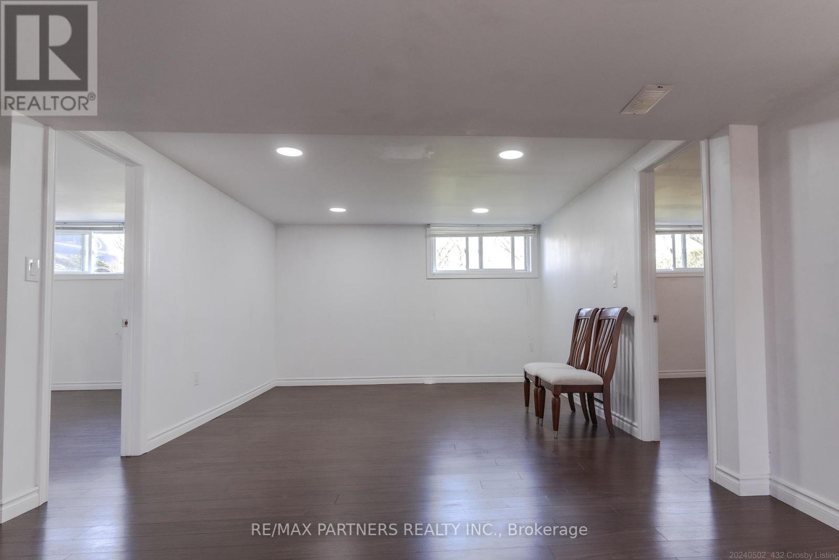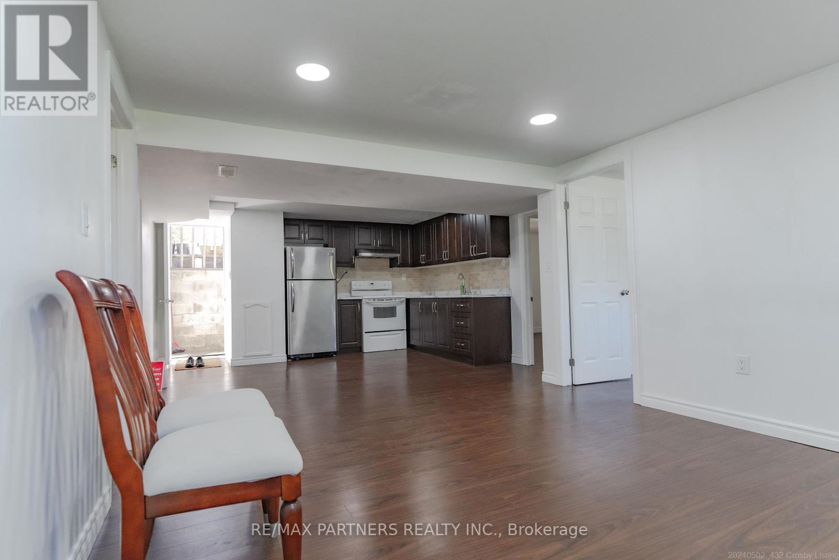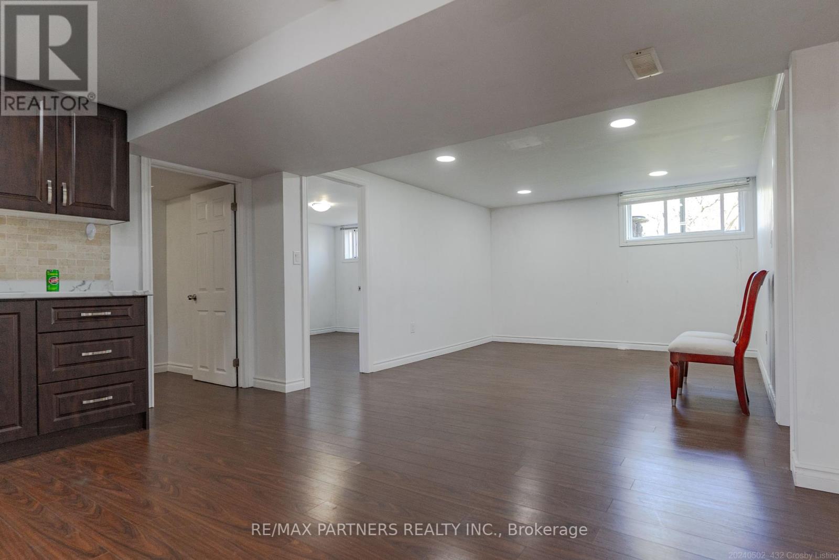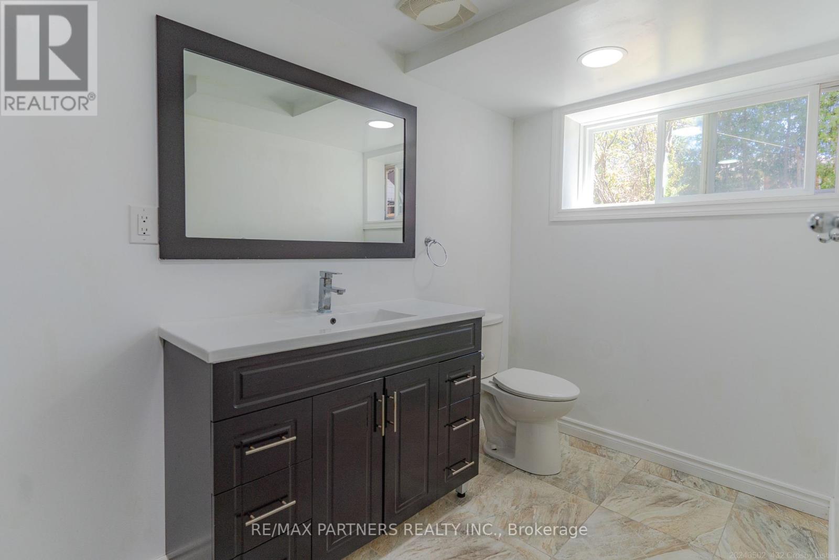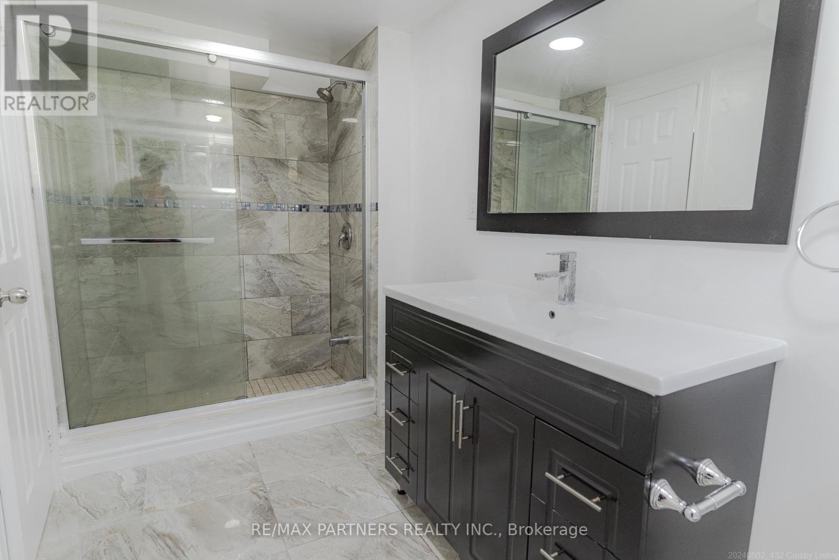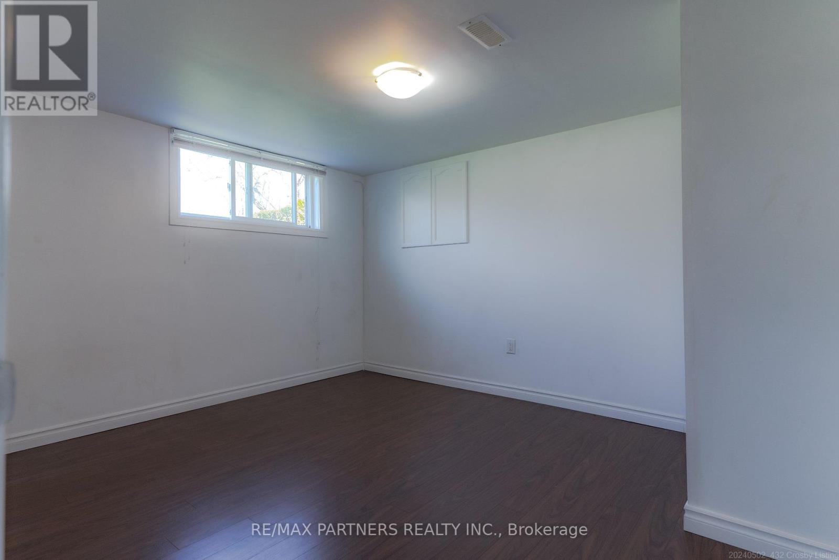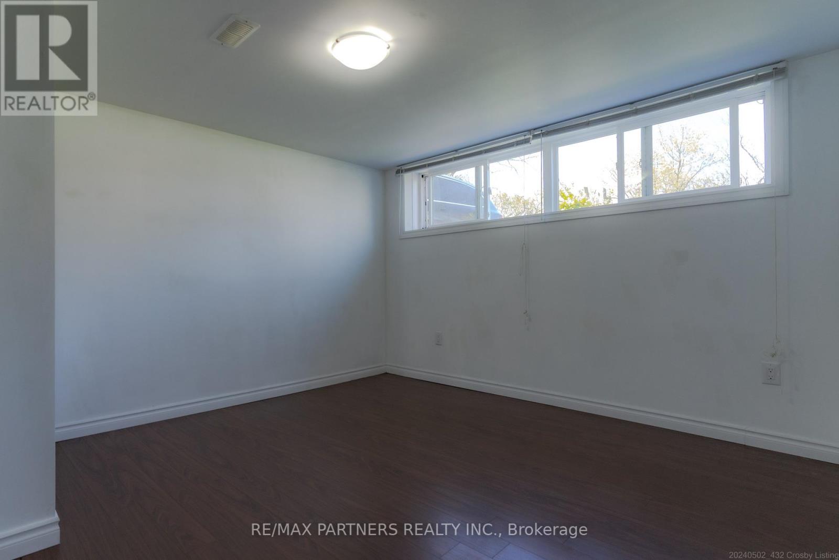Basemnt - 432 Crosby Avenue Richmond Hill, Ontario - MLS#: N8300280
$2,200 Monthly
Basement Apartment Home In High Demand Area, Prime Richmond Hill Location, Top School Zone Crosby Heights & Bayview Secondary. Close To All Amenities, Shopping, Public Transit (Viva & Go) & Entertainment. Bright Spacious Well Maintained 3 Large Bedrooms With Bathroom, Ensuite Laundry And Sep Entrance. **** EXTRAS **** Fridge, Stove, Washer/Dryer, Range Hood, All Window Covering, All Electrical Light Fixtures (id:51158)
MLS# N8300280 – FOR RENT : #basemnt -432 Crosby Ave Crosby Richmond Hill – 3 Beds, 1 Baths Detached House ** Basement Apartment Home In High Demand Area, Prime Richmond Hill Location, Top School Zone Crosby Heights & Bayview Secondary. Close To All Amenities, Shopping, Public Transit (Viva & Go) & Entertainment. Bright Spacious Well Maintained 3 Large Bedrooms With Bathroom, Ensuite Laundry And Sep Entrance. **** EXTRAS **** Fridge, Stove, Washer/Dryer, Range Hood, All Window Covering, All Electrical Light Fixtures (id:51158) ** #basemnt -432 Crosby Ave Crosby Richmond Hill **
⚡⚡⚡ Disclaimer: While we strive to provide accurate information, it is essential that you to verify all details, measurements, and features before making any decisions.⚡⚡⚡
📞📞📞Please Call me with ANY Questions, 416-477-2620📞📞📞
Property Details
| MLS® Number | N8300280 |
| Property Type | Single Family |
| Community Name | Crosby |
| Amenities Near By | Hospital, Park, Place Of Worship, Schools, Public Transit |
| Features | Carpet Free |
| Parking Space Total | 2 |
About Basemnt - 432 Crosby Avenue, Richmond Hill, Ontario
Building
| Bathroom Total | 1 |
| Bedrooms Above Ground | 3 |
| Bedrooms Total | 3 |
| Architectural Style | Bungalow |
| Basement Features | Apartment In Basement, Separate Entrance |
| Basement Type | N/a |
| Construction Style Attachment | Detached |
| Cooling Type | Central Air Conditioning |
| Exterior Finish | Brick |
| Foundation Type | Concrete |
| Heating Fuel | Natural Gas |
| Heating Type | Forced Air |
| Stories Total | 1 |
| Type | House |
| Utility Water | Municipal Water |
Parking
| Detached Garage |
Land
| Acreage | No |
| Land Amenities | Hospital, Park, Place Of Worship, Schools, Public Transit |
| Sewer | Sanitary Sewer |
Rooms
| Level | Type | Length | Width | Dimensions |
|---|---|---|---|---|
| Lower Level | Primary Bedroom | 3.85 m | 3.4 m | 3.85 m x 3.4 m |
| Lower Level | Bedroom 2 | 3.7 m | 3.5 m | 3.7 m x 3.5 m |
| Lower Level | Bedroom 3 | 3.8 m | 2.9 m | 3.8 m x 2.9 m |
| Lower Level | Living Room | 6.9 m | 3.65 m | 6.9 m x 3.65 m |
| Lower Level | Dining Room | 6.9 m | 3.65 m | 6.9 m x 3.65 m |
| Lower Level | Kitchen | 6.9 m | 3.65 m | 6.9 m x 3.65 m |
https://www.realtor.ca/real-estate/26839164/basemnt-432-crosby-avenue-richmond-hill-crosby
Interested?
Contact us for more information

