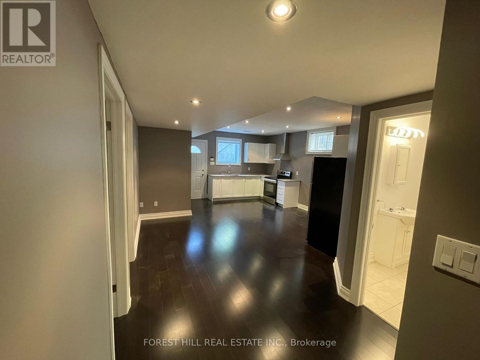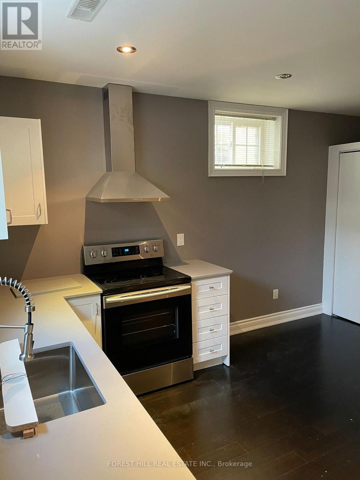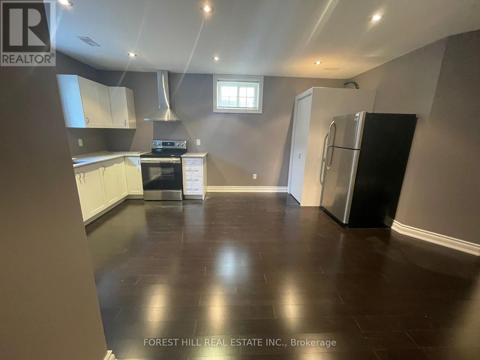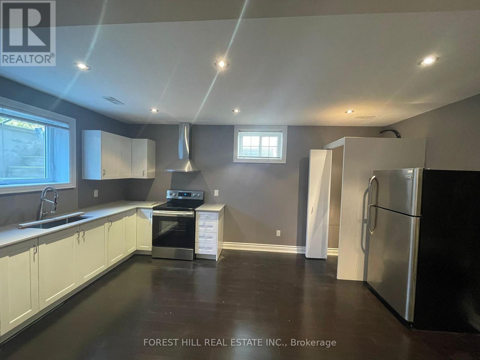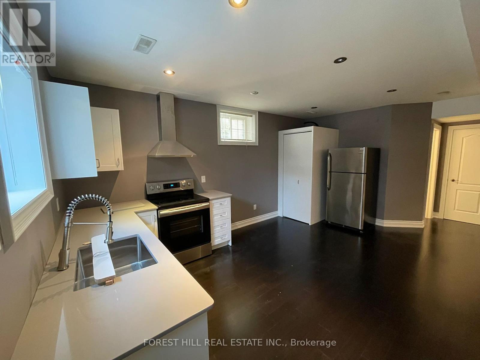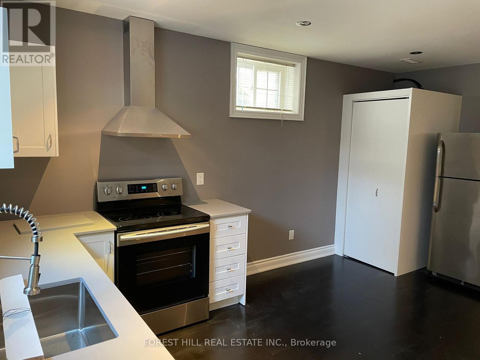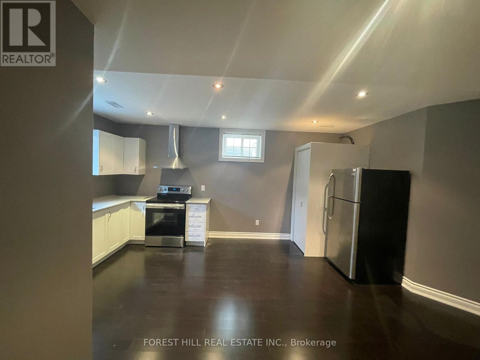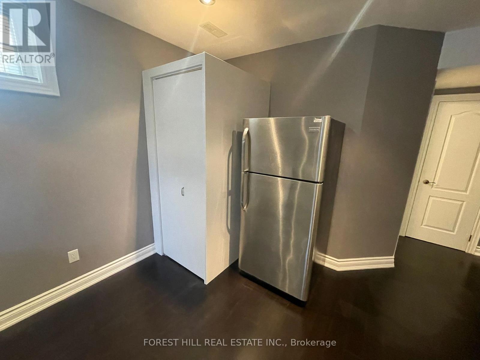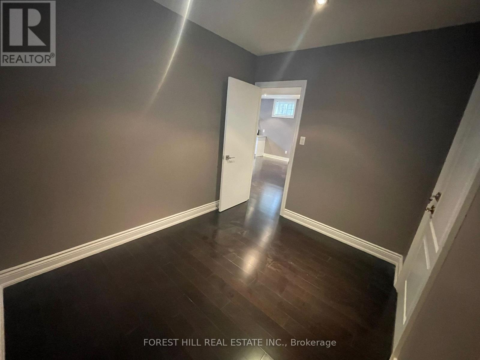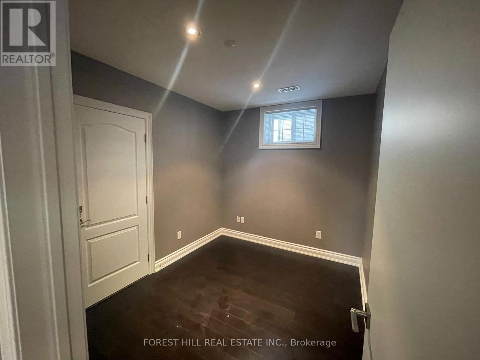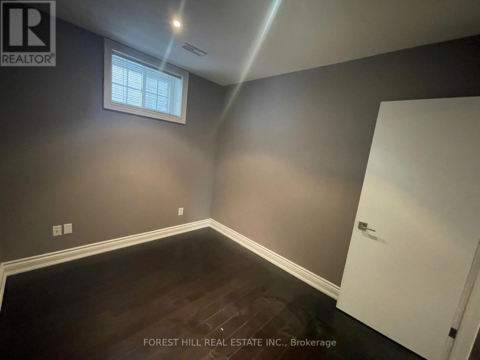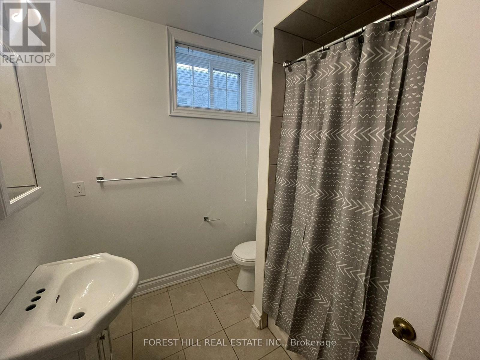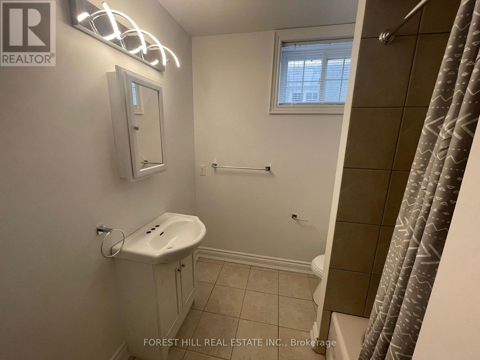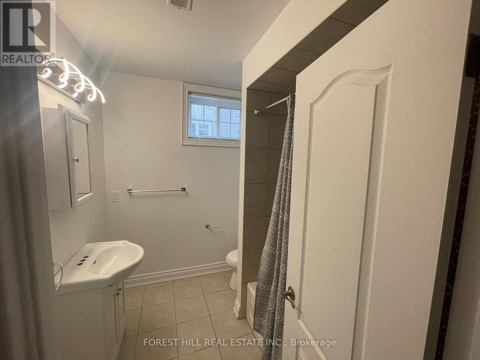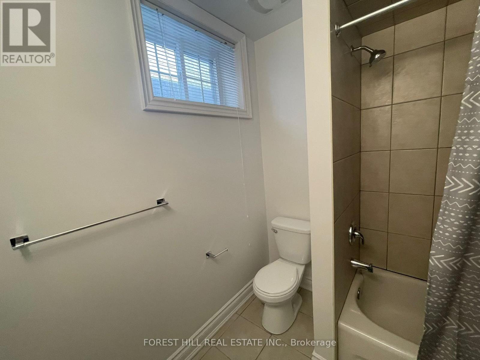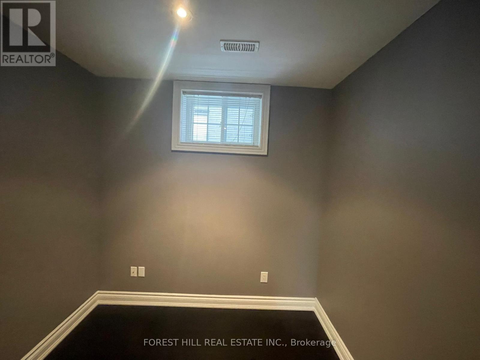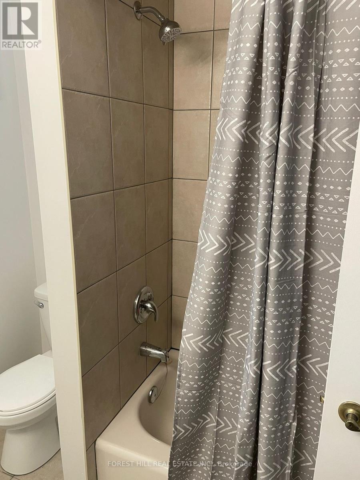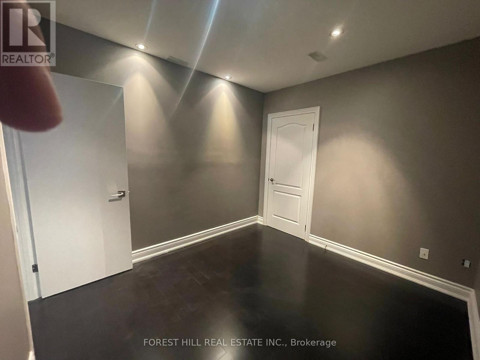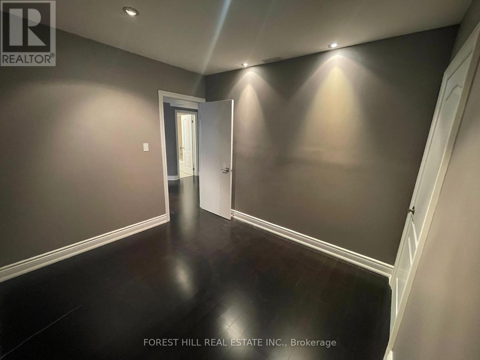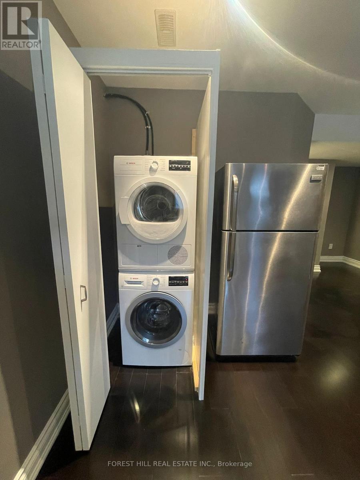Bsmt - 1208 Glencairn Avenue Toronto, Ontario - MLS#: W8212928
$2,100 Monthly
Renovated unit. Hardwood floor throughout. Pot Lights. 2 nice sized bedrooms, 4 piece bath. Open concept kitchen with stainless steel appliances. Washer & dryer. Good storage space. Utilities included (except cable & internet). Close to subway, Hwy 401. Landlord prefers no more than a couple/single person. **** EXTRAS **** Landlord prefers - single or adult couple. Lower Level only. (id:51158)
MLS# W8212928 – FOR RENT : #bsmt -1208 Glencairn Ave Yorkdale-glen Park Toronto – 2 Beds, 1 Baths Detached House ** Renovated unit. Hardwood floor throughout. Pot Lights. 2 nice sized bedrooms, 4 piece bath. Open concept kitchen with stainless steel appliances. Washer & dryer. Good storage space. Utilities included (except cable & internet). Close to subway, Hwy 401. Landlord prefers no more than a couple/single person. **** EXTRAS **** Landlord prefers – single or adult couple. Lower Level only. (id:51158) ** #bsmt -1208 Glencairn Ave Yorkdale-glen Park Toronto **
⚡⚡⚡ Disclaimer: While we strive to provide accurate information, it is essential that you to verify all details, measurements, and features before making any decisions.⚡⚡⚡
📞📞📞Please Call me with ANY Questions, 416-477-2620📞📞📞
Property Details
| MLS® Number | W8212928 |
| Property Type | Single Family |
| Community Name | Yorkdale-Glen Park |
| Features | Carpet Free |
| Parking Space Total | 1 |
About Bsmt - 1208 Glencairn Avenue, Toronto, Ontario
Building
| Bathroom Total | 1 |
| Bedrooms Above Ground | 2 |
| Bedrooms Total | 2 |
| Appliances | Dryer, Oven, Refrigerator, Washer |
| Basement Development | Finished |
| Basement Features | Walk Out |
| Basement Type | N/a (finished) |
| Construction Style Attachment | Detached |
| Cooling Type | Central Air Conditioning |
| Exterior Finish | Brick |
| Foundation Type | Unknown |
| Heating Fuel | Natural Gas |
| Heating Type | Forced Air |
| Type | House |
| Utility Water | Municipal Water |
Land
| Acreage | No |
| Sewer | Sanitary Sewer |
Rooms
| Level | Type | Length | Width | Dimensions |
|---|---|---|---|---|
| Lower Level | Living Room | 5.42 m | 2.2 m | 5.42 m x 2.2 m |
| Lower Level | Dining Room | 5.42 m | 2.2 m | 5.42 m x 2.2 m |
| Lower Level | Kitchen | 3.96 m | 2.54 m | 3.96 m x 2.54 m |
| Lower Level | Bedroom | 3.96 m | 2.54 m | 3.96 m x 2.54 m |
| Lower Level | Bedroom 2 | 2.83 m | 2.65 m | 2.83 m x 2.65 m |
| Lower Level | Laundry Room | 1.1 m | 0.8 m | 1.1 m x 0.8 m |
https://www.realtor.ca/real-estate/26720180/bsmt-1208-glencairn-avenue-toronto-yorkdale-glen-park
Interested?
Contact us for more information

