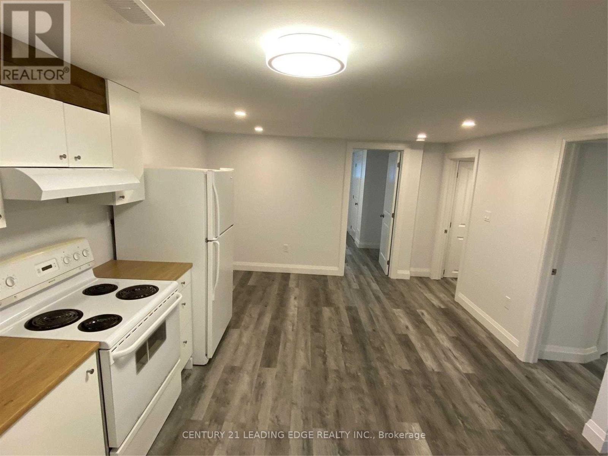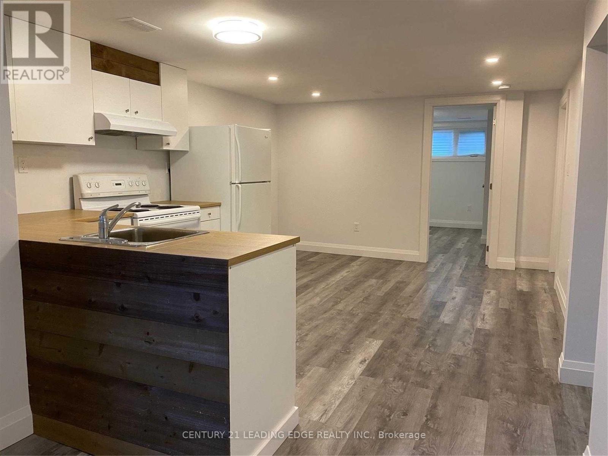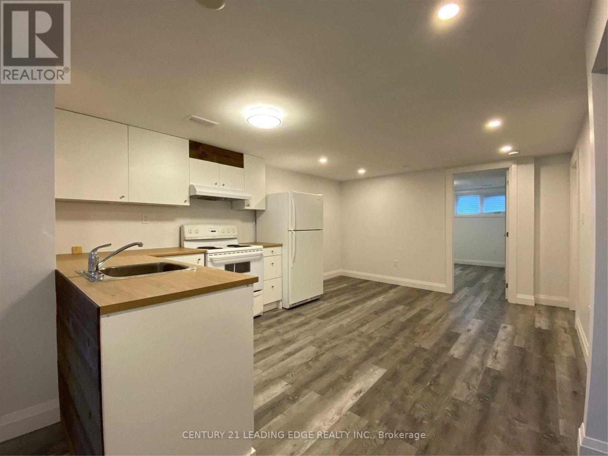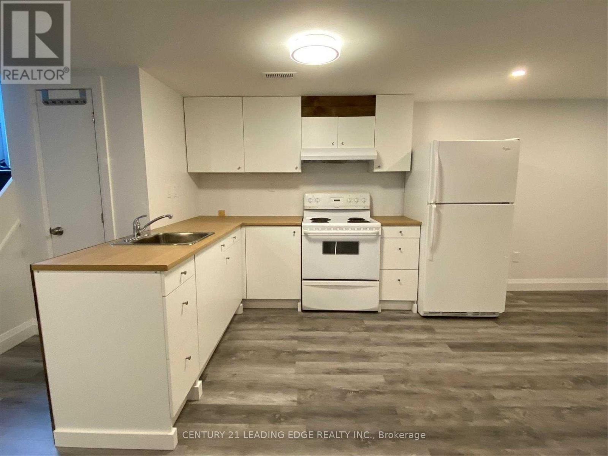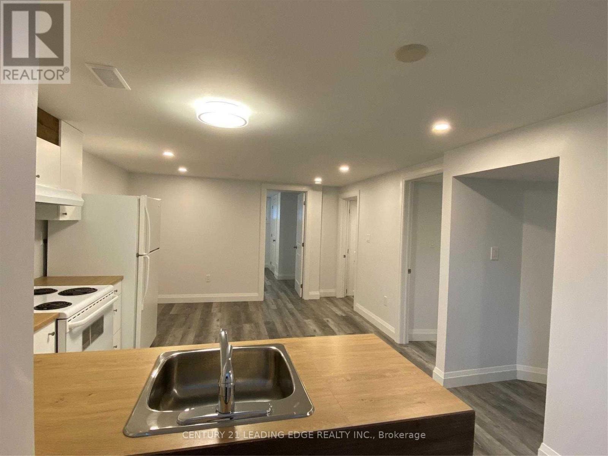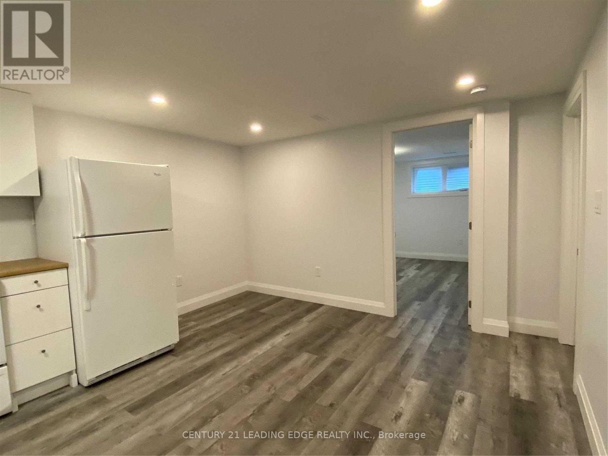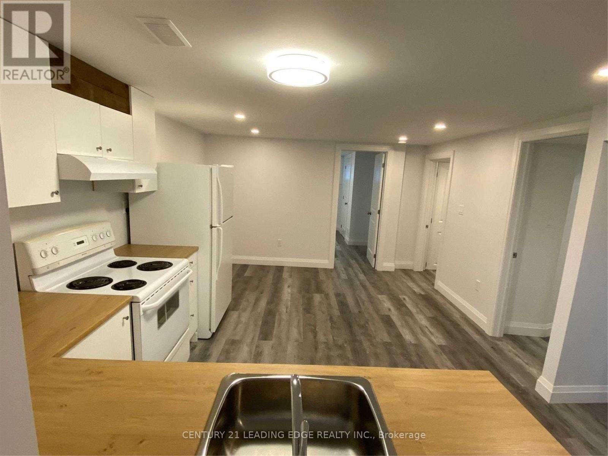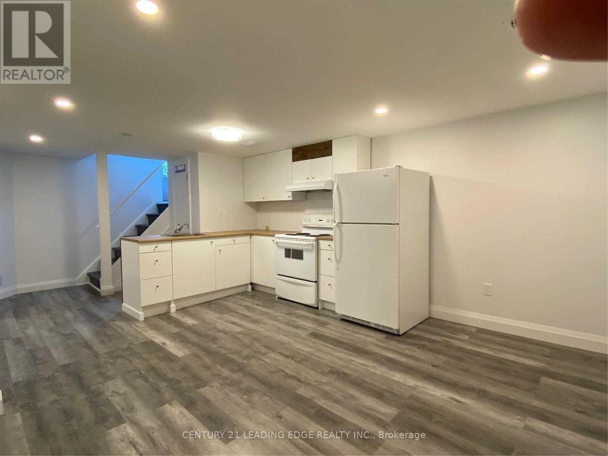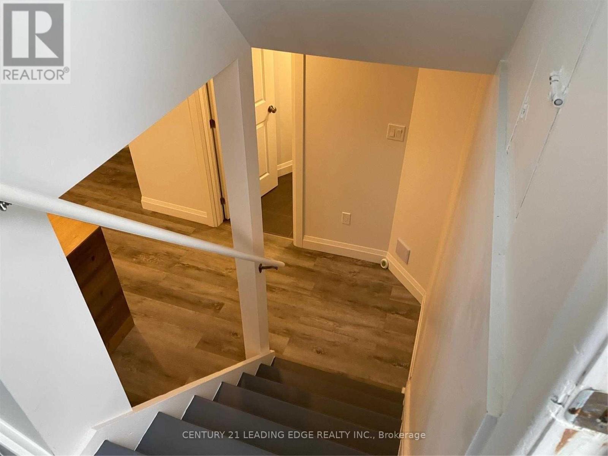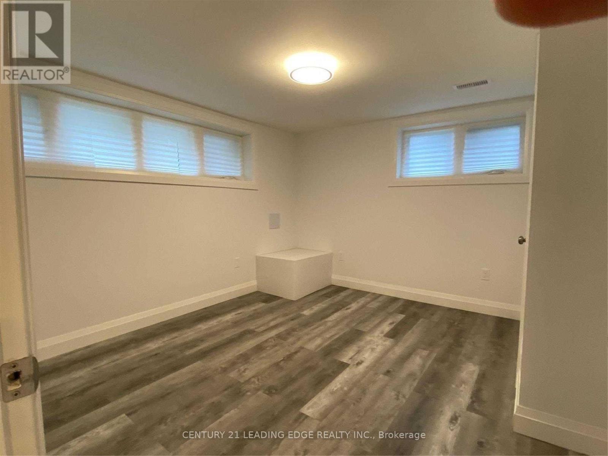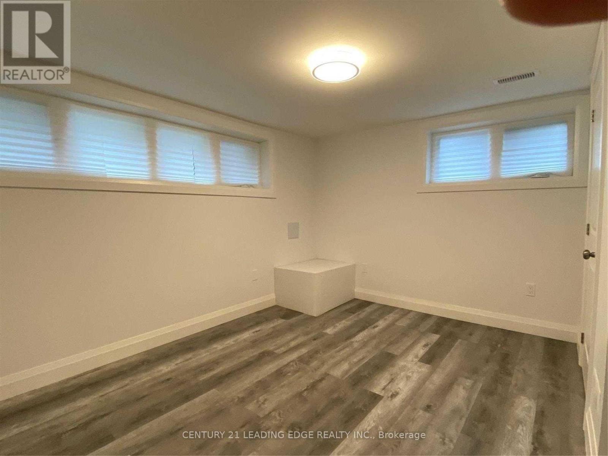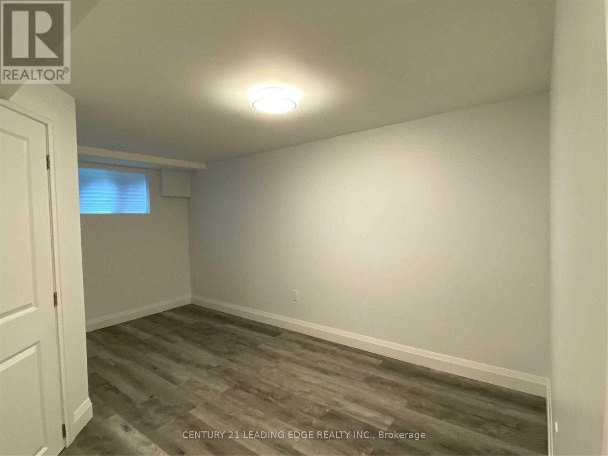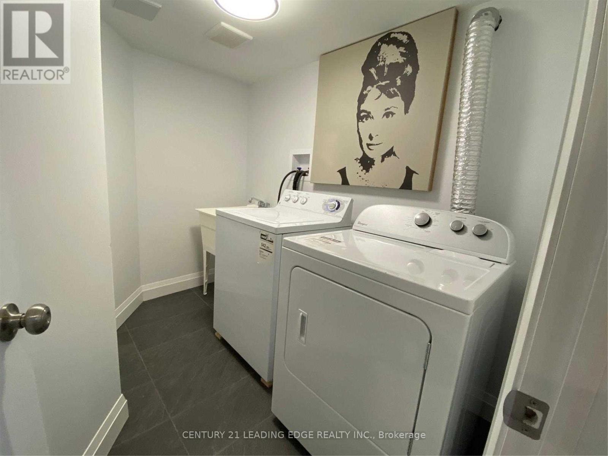#bsmt -706 Burns St W Whitby, Ontario - MLS#: E8151214
$2,100 Monthly
Located in one of the most desired areas of Whitby. This 3 bedrooms sun filled Basement with separate entrances boasting 3 Bedrooms, Open concept Living & Kitchen combined, Large kitchen with plenty of cabinets,laminate floors throughout, full 4 piece Bathroom, spacious bedrooms all with above ground windows, plenty of closet and storage space available. Including one car parking space on driveway, Close To All Amenities,Shopping, Go station and Hwy 401. (id:51158)
MLS# E8151214 – FOR RENT : #bsmt -706 Burns St W Downtown Whitby Whitby – 3 Beds, 1 Baths Detached House ** Located in one of the most desired areas of Whitby. This 3 bedrooms sun filled Basement with separate entrances boasting 3 Bedrooms, Open concept Living & Kitchen combined, Large kitchen with plenty of cabinets,laminate floors throughout, full 4 piece Bathroom, spacious bedrooms all with above ground windows, plenty of closet and storage space available. Including one car parking space on driveway, Close To All Amenities,Shopping, Go station and Hwy 401. (id:51158) ** #bsmt -706 Burns St W Downtown Whitby Whitby **
⚡⚡⚡ Disclaimer: While we strive to provide accurate information, it is essential that you to verify all details, measurements, and features before making any decisions.⚡⚡⚡
📞📞📞Please Call me with ANY Questions, 416-477-2620📞📞📞
Property Details
| MLS® Number | E8151214 |
| Property Type | Single Family |
| Community Name | Downtown Whitby |
| Parking Space Total | 1 |
About #bsmt -706 Burns St W, Whitby, Ontario
Building
| Bathroom Total | 1 |
| Bedrooms Above Ground | 3 |
| Bedrooms Total | 3 |
| Architectural Style | Bungalow |
| Basement Development | Finished |
| Basement Features | Separate Entrance |
| Basement Type | N/a (finished) |
| Construction Style Attachment | Detached |
| Cooling Type | Central Air Conditioning |
| Exterior Finish | Brick |
| Heating Fuel | Natural Gas |
| Heating Type | Forced Air |
| Stories Total | 1 |
| Type | House |
Land
| Acreage | No |
| Size Irregular | 60 X 124 Ft |
| Size Total Text | 60 X 124 Ft |
Rooms
| Level | Type | Length | Width | Dimensions |
|---|---|---|---|---|
| Basement | Living Room | Measurements not available | ||
| Basement | Kitchen | Measurements not available | ||
| Basement | Primary Bedroom | Measurements not available | ||
| Basement | Bedroom 2 | Measurements not available | ||
| Basement | Bedroom 3 | Measurements not available | ||
| Basement | Bathroom | Measurements not available | ||
| Basement | Laundry Room | Measurements not available |
https://www.realtor.ca/real-estate/26636801/bsmt-706-burns-st-w-whitby-downtown-whitby
Interested?
Contact us for more information

