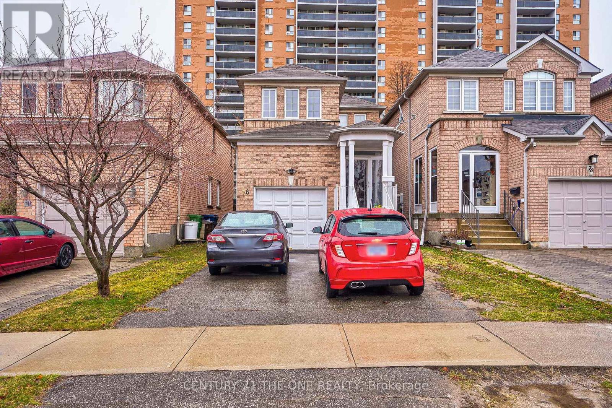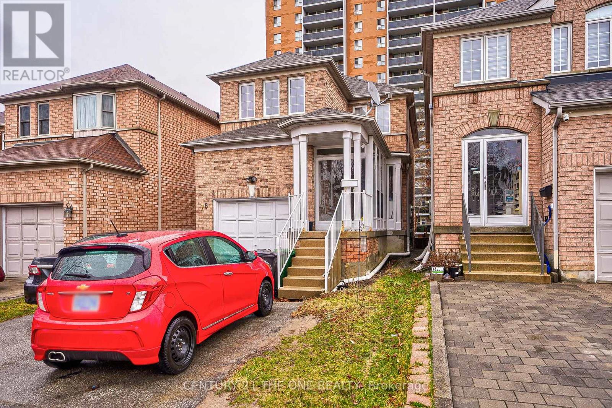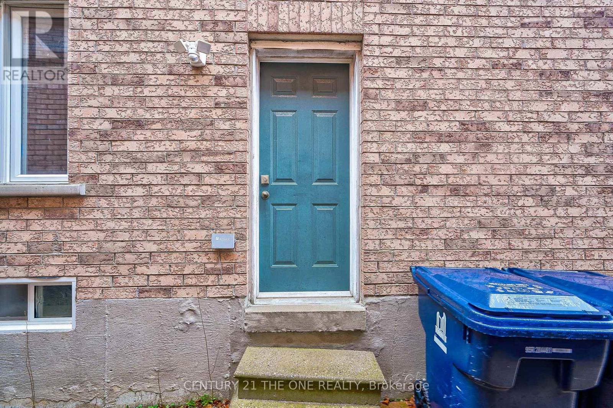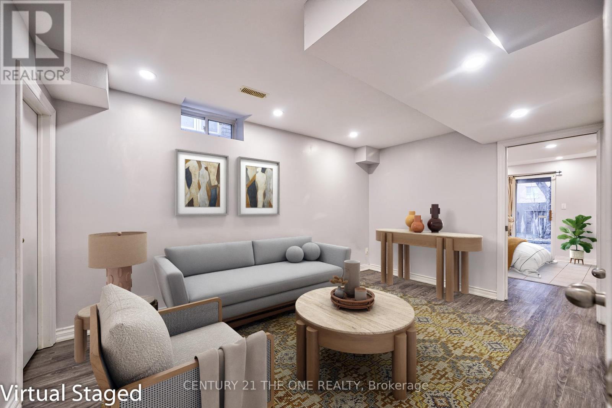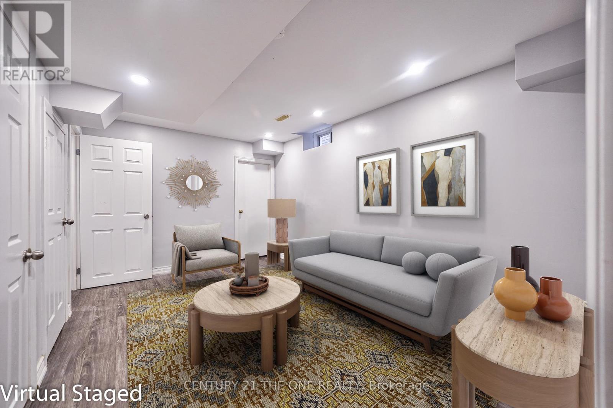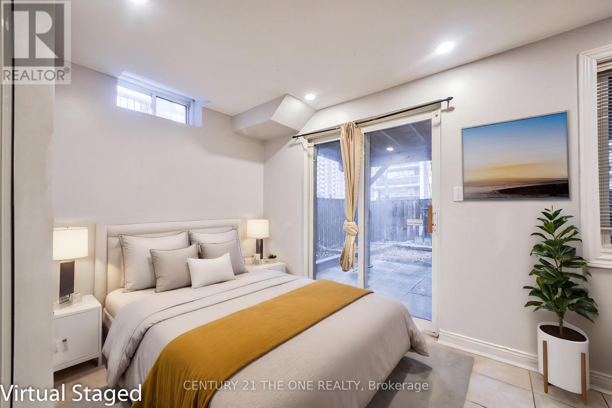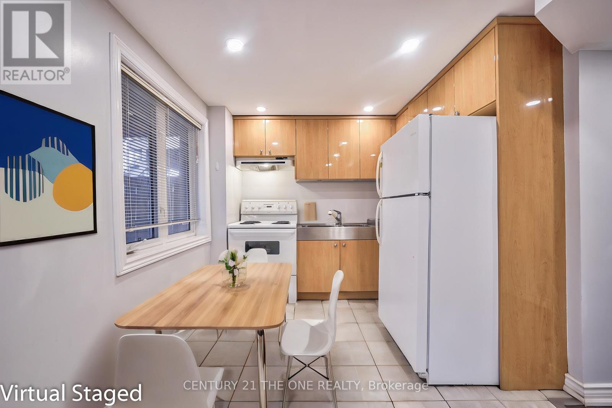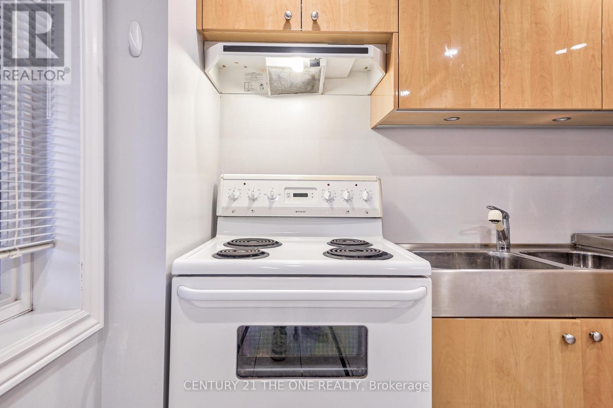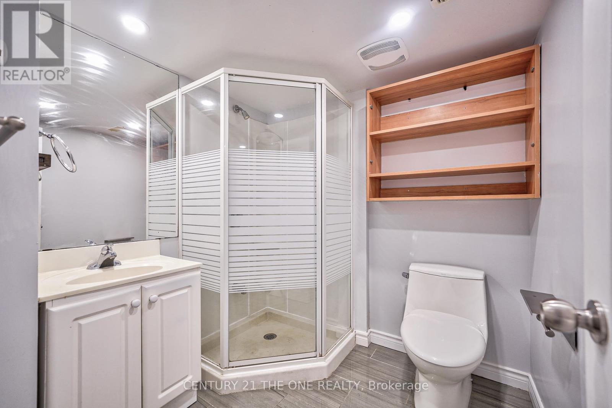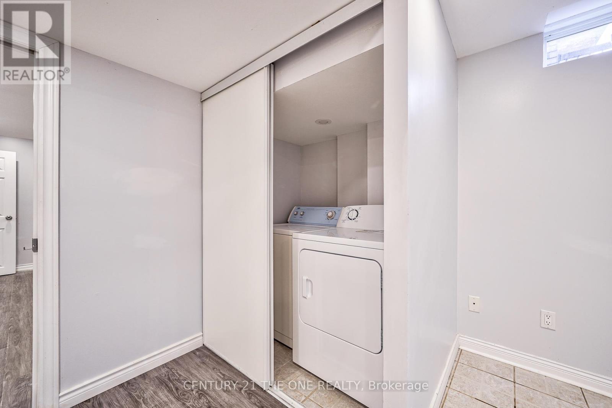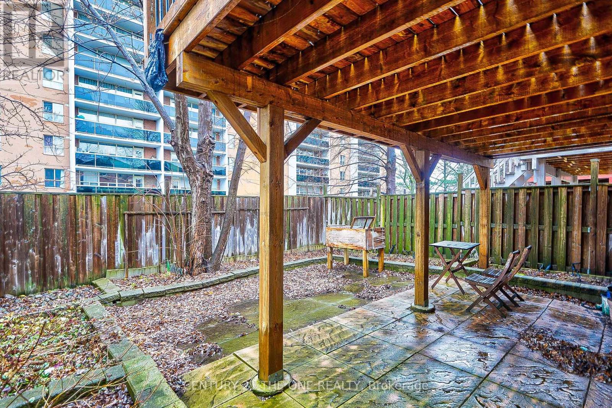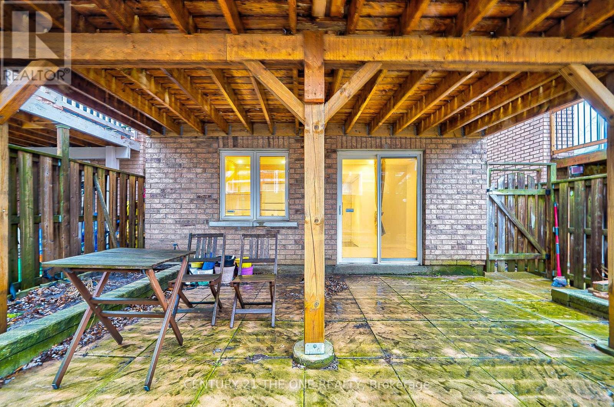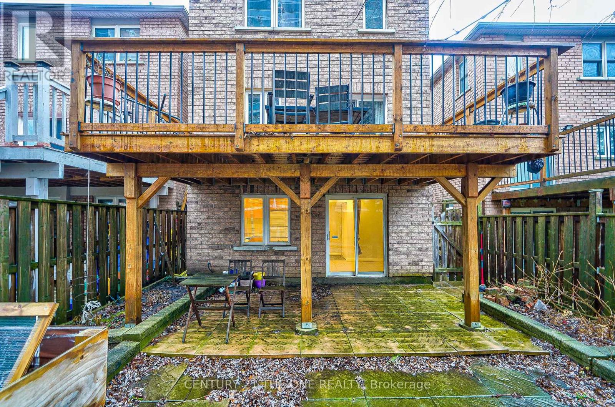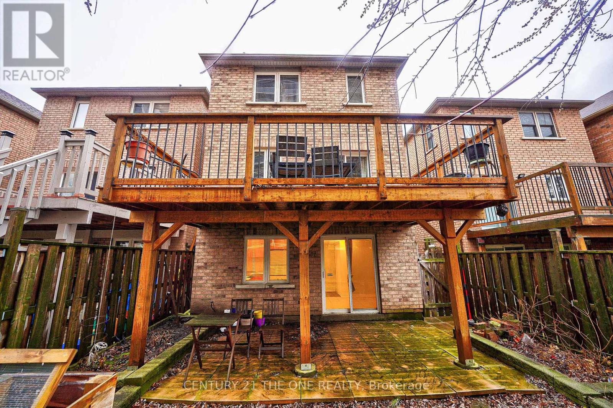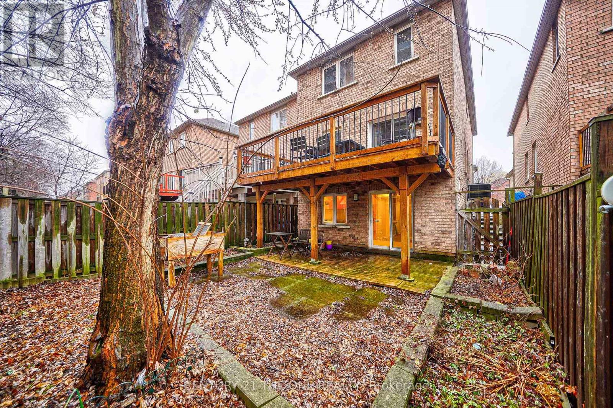Bsmt - 76 Highhill Drive Toronto, Ontario - MLS#: E8296156
$2,200 Monthly
Beautiful Home In Prime Wishing Well Area. Nestled On Secluded Child Friendly Cul-De-Sac. Steps To Elementary School, Parks & Public Transits. Ample Space For A Growing Family. Newly Renovation, Many Updates, Close To Fairview Mall And Shopping Centres, Close To School And Public Transit, Public Library, Minutes To 404, 401.Surrounded W/Tons Of New Development. ** This is a linked property.** **** EXTRAS **** Property Inside Photos Are Done By Virtual Staging For References Only. (id:51158)
MLS# E8296156 – FOR RENT : #bsmt -76 Highhill Dr Tam O’shanter-sullivan Toronto – 2 Beds, 1 Baths Detached House ** Beautiful Home In Prime Wishing Well Area. Nestled On Secluded Child Friendly Cul-De-Sac. Steps To Elementary School, Parks & Public Transits. Ample Space For A Growing Family. Newly Renovation, Many Updates, Close To Fairview Mall And Shopping Centres, Close To School And Public Transit, Public Library, Minutes To 404, 401.Surrounded W/Tons Of New Development. ** This is a linked property.** **** EXTRAS **** Property Inside Photos Are Done By Virtual Staging For References Only. (id:51158) ** #bsmt -76 Highhill Dr Tam O’shanter-sullivan Toronto **
⚡⚡⚡ Disclaimer: While we strive to provide accurate information, it is essential that you to verify all details, measurements, and features before making any decisions.⚡⚡⚡
📞📞📞Please Call me with ANY Questions, 416-477-2620📞📞📞
Property Details
| MLS® Number | E8296156 |
| Property Type | Single Family |
| Community Name | Tam O'Shanter-Sullivan |
| Parking Space Total | 1 |
About Bsmt - 76 Highhill Drive, Toronto, Ontario
Building
| Bathroom Total | 1 |
| Bedrooms Above Ground | 1 |
| Bedrooms Below Ground | 1 |
| Bedrooms Total | 2 |
| Basement Features | Apartment In Basement |
| Basement Type | N/a |
| Construction Style Attachment | Detached |
| Cooling Type | Central Air Conditioning, Ventilation System |
| Exterior Finish | Brick |
| Foundation Type | Insulated Concrete Forms |
| Heating Fuel | Natural Gas |
| Heating Type | Forced Air |
| Stories Total | 2 |
| Type | House |
| Utility Water | Municipal Water |
Parking
| Detached Garage |
Land
| Acreage | No |
| Sewer | Sanitary Sewer |
Rooms
| Level | Type | Length | Width | Dimensions |
|---|---|---|---|---|
| Basement | Bedroom | 5.58 m | 3.05 m | 5.58 m x 3.05 m |
| Basement | Kitchen | 2.44 m | 2.44 m | 2.44 m x 2.44 m |
| Basement | Living Room | 2 m | 2.5 m | 2 m x 2.5 m |
| Basement | Den | 12.9 m | 10 m | 12.9 m x 10 m |
https://www.realtor.ca/real-estate/26833151/bsmt-76-highhill-drive-toronto-tam-oshanter-sullivan
Interested?
Contact us for more information

