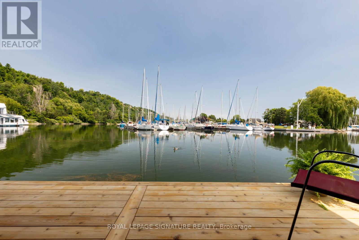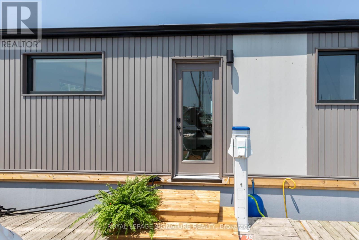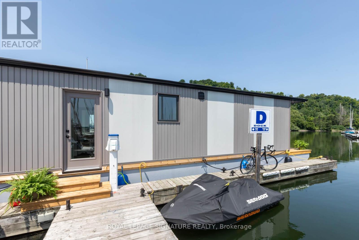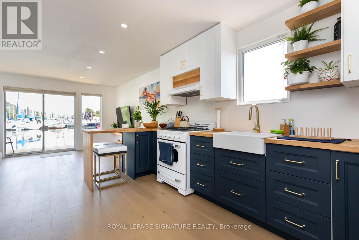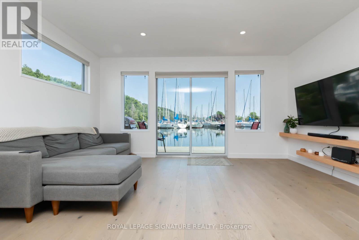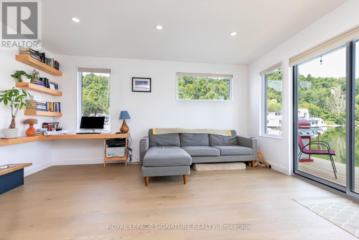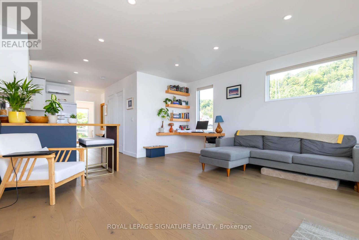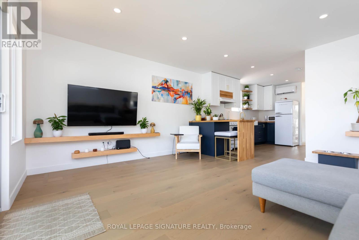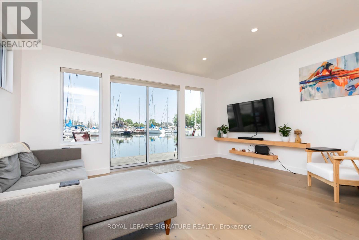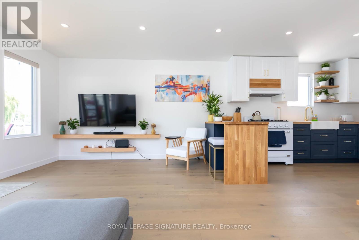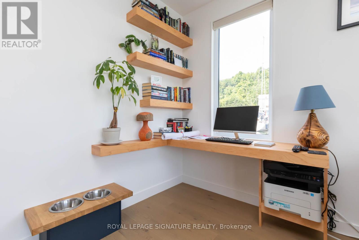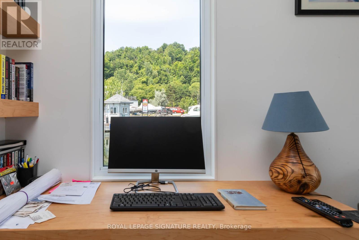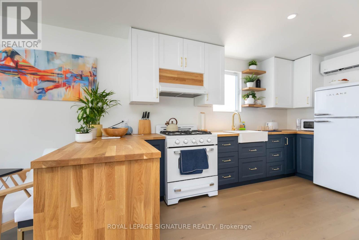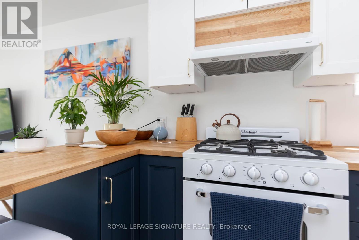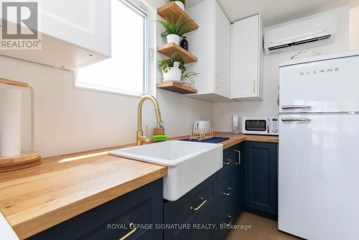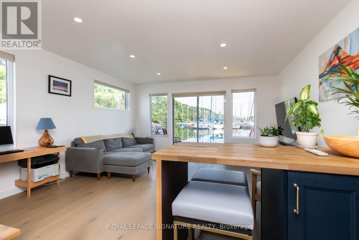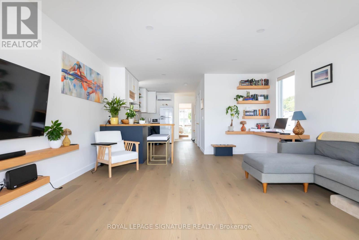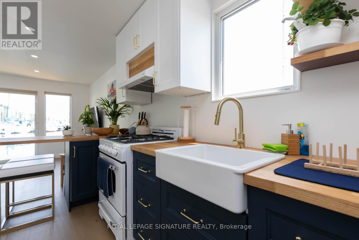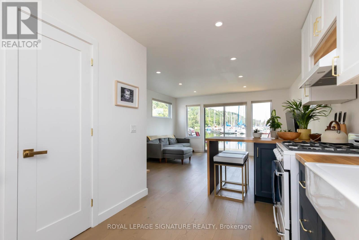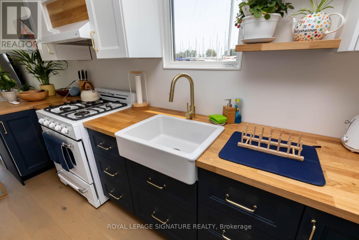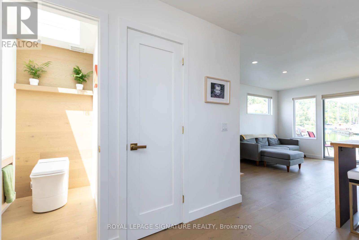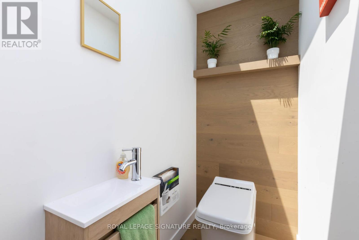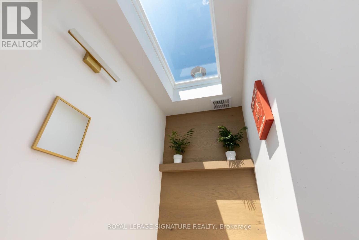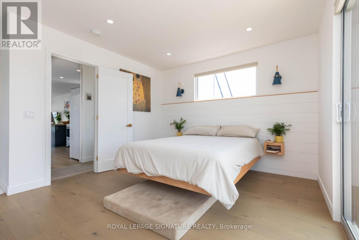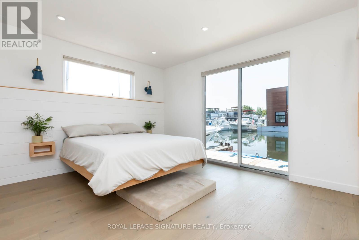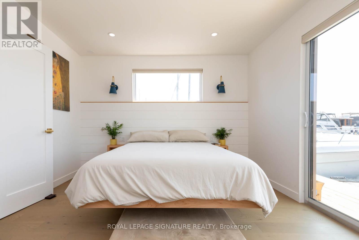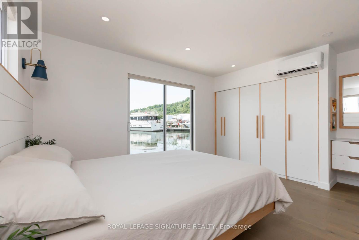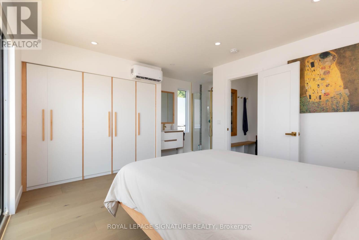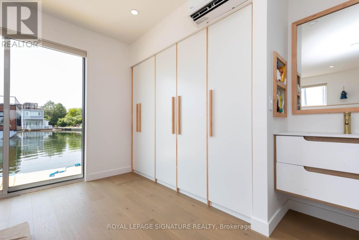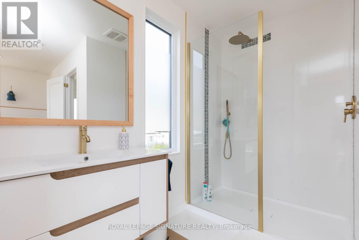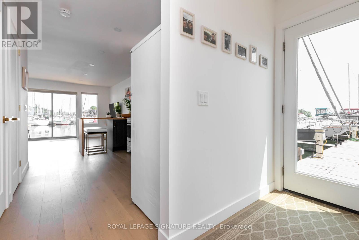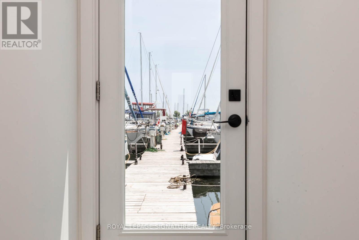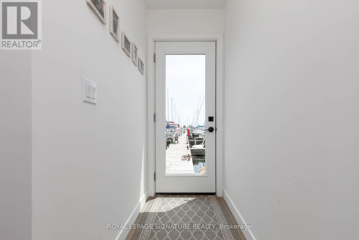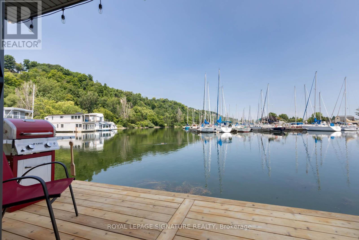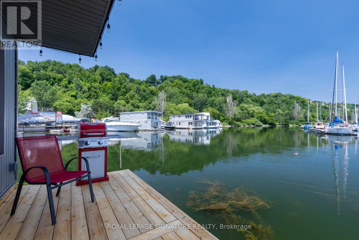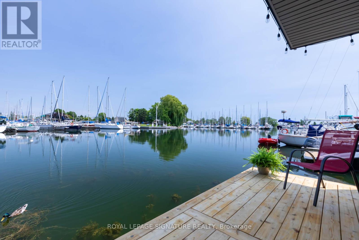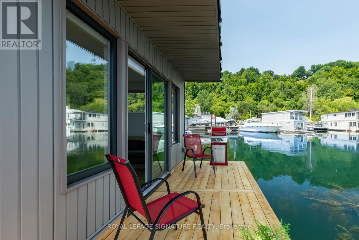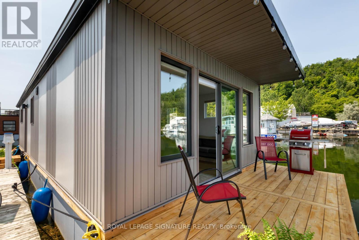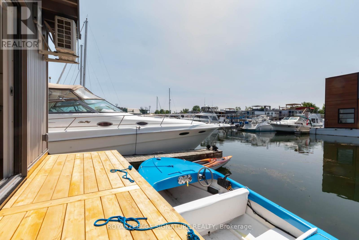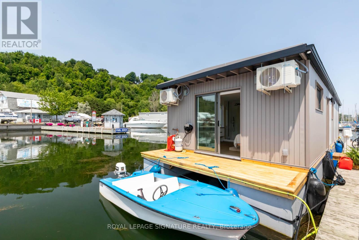E05 - 7 Brimley Road S Toronto, Ontario - MLS#: E8139202
$569,000Maintenance,
$1,200 Monthly
Maintenance,
$1,200 MonthlyCustom Built in 2022 with all the modern day comforts of home. Boasts over 650 sq.ft. of nautical style living on the water! White Oak plank flooring, LED pot lights throughout. Open concept layout w/built-in desk, floating entertainment shelving & a two seater breakfast bar. The two-tone navy blue lower cabinets w/white upper cabinets includes oak counters & accented with gold handles bringing a real nautical look to the modern vibe of the place. White propane Classic by Unique Stove , the Galanz glossy white fridge w/matching microwave lends itself to the modern but classic style of a house on the water. Primary bedroom includes a built-in White Oak Queen bedframe w/floating side tables along with nautical overhead lamps for night time reading. The wall-to-wall closet boasts loads of storage with organizers and pull-out drawers. The view through the sliding doors overlooking the 65 sqft. cedar deck is perfect for sunrises. A 90 sq.ft. Cedar deck off the living room is just perfect. (id:51158)
MLS# E8139202 – FOR SALE : #e05 -7 Brimley Rd S Cliffcrest Toronto – 1 Beds, 2 Baths Apartment ** Custom Built in 2022 with all the modern day comforts of home. Boasts over 650 sq.ft. of nautical style living on the water! White Oak plank flooring, LED pot lights throughout. Open concept layout w/built-in desk, floating entertainment shelving & a two seater breakfast bar. The two-tone navy blue lower cabinets w/white upper cabinets includes oak counters & accented with gold handles bringing a real nautical look to the modern vibe of the place. White propane Classic by Unique Stove , the Galanz glossy white fridge w/matching microwave lends itself to the modern but classic style of a house on the water. Primary bedroom includes a built-in White Oak Queen bedframe w/floating side tables along with nautical overhead lamps for night time reading. The wall-to-wall closet boasts loads of storage with organizers and pull-out drawers. The view through the sliding doors overlooking the 65 sqft. cedar deck is perfect for sunrises. A 90 sq.ft. Cedar deck off the living room is just perfect. (id:51158) ** #e05 -7 Brimley Rd S Cliffcrest Toronto **
⚡⚡⚡ Disclaimer: While we strive to provide accurate information, it is essential that you to verify all details, measurements, and features before making any decisions.⚡⚡⚡
📞📞📞Please Call me with ANY Questions, 416-477-2620📞📞📞
Property Details
| MLS® Number | E8139202 |
| Property Type | Single Family |
| Community Name | Cliffcrest |
| Amenities Near By | Beach, Marina, Park |
| Community Features | Pet Restrictions |
| Features | Balcony |
| Parking Space Total | 1 |
About E05 - 7 Brimley Road S, Toronto, Ontario
Building
| Bathroom Total | 2 |
| Bedrooms Above Ground | 1 |
| Bedrooms Total | 1 |
| Amenities | Security/concierge, Party Room |
| Appliances | Window Coverings |
| Cooling Type | Wall Unit |
| Exterior Finish | Aluminum Siding |
| Heating Fuel | Electric |
| Heating Type | Heat Pump |
| Type | Apartment |
Land
| Acreage | No |
| Land Amenities | Beach, Marina, Park |
Rooms
| Level | Type | Length | Width | Dimensions |
|---|---|---|---|---|
| Main Level | Living Room | 4.57 m | 4.57 m | 4.57 m x 4.57 m |
| Main Level | Kitchen | 3.66 m | 2.74 m | 3.66 m x 2.74 m |
| Main Level | Primary Bedroom | 3.51 m | 3.81 m | 3.51 m x 3.81 m |
https://www.realtor.ca/real-estate/26617743/e05-7-brimley-road-s-toronto-cliffcrest
Interested?
Contact us for more information

