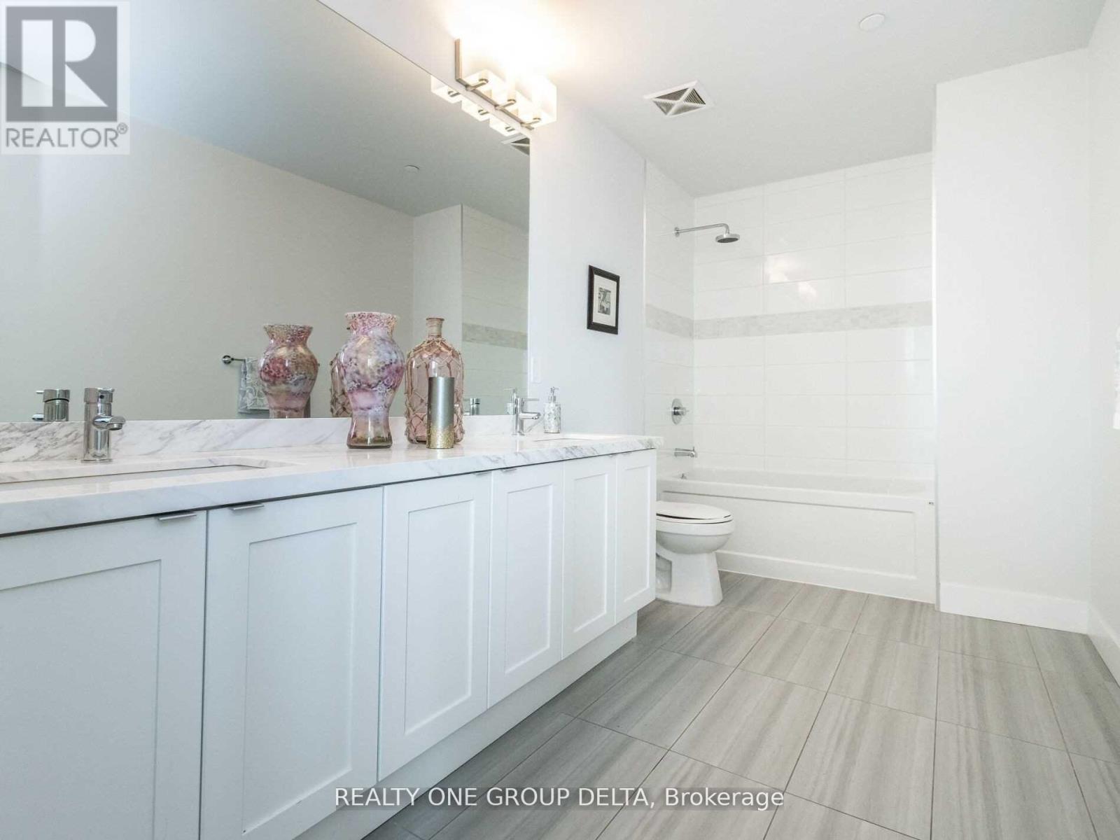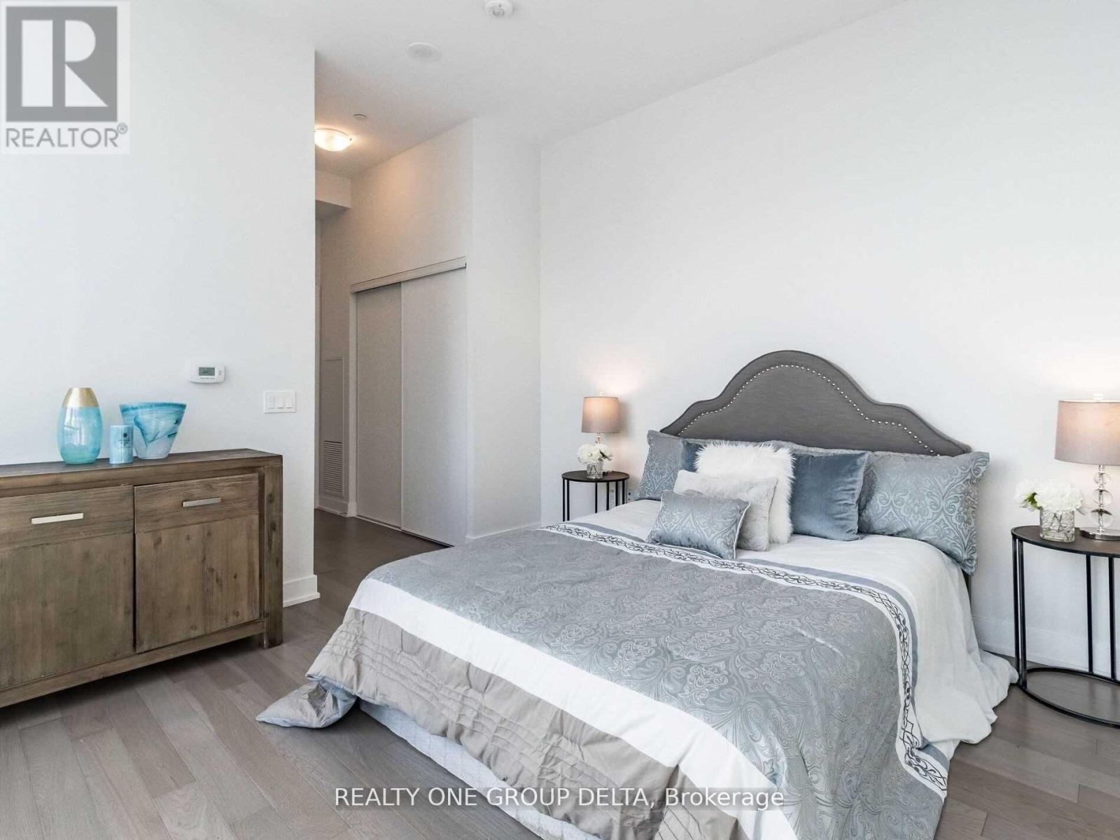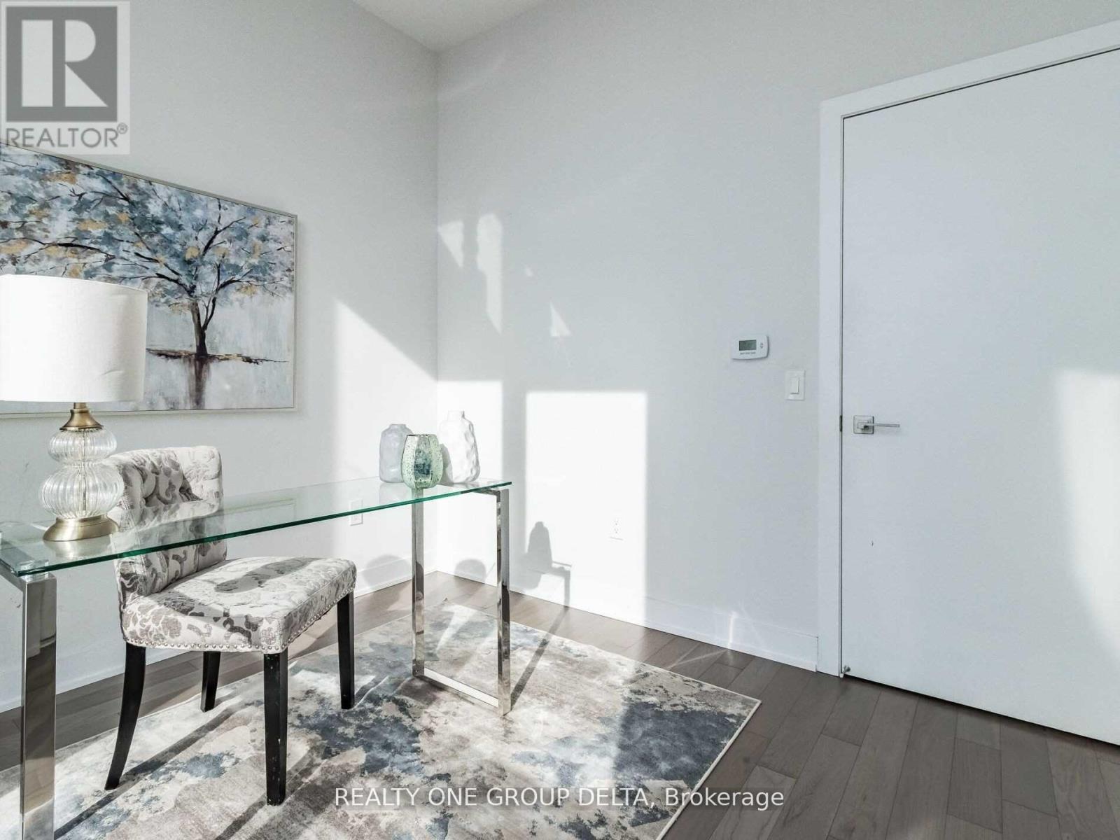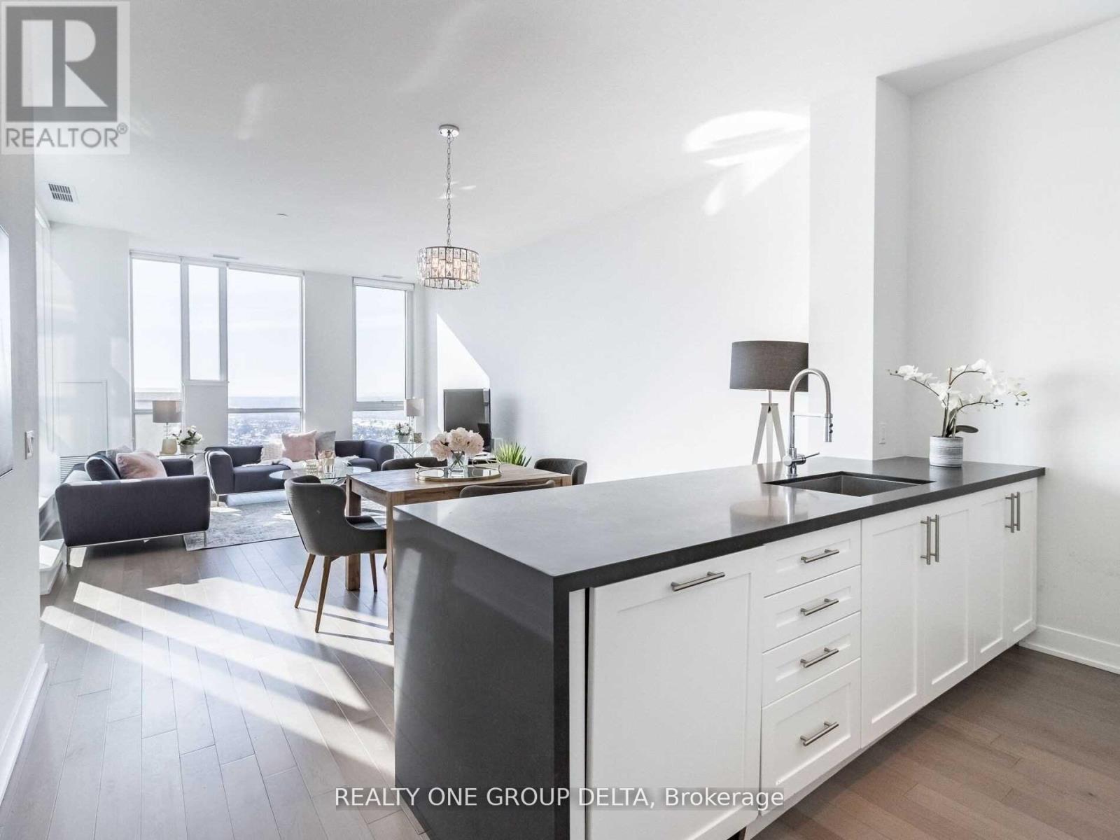Gph2 - 4055 Parkside Village Drive N Mississauga, Ontario - MLS#: W8372892
$1,249,000Maintenance,
$799 Monthly
Maintenance,
$799 MonthlyAbsolutely Spectacular! This Beautiful Grand Penthouse Has It All: Only 2 Penthouse On This Floor, Smooth Ceiling, Upgraded Engineered Hardwood Floors, Polished Quartz Counters, Upgraded Kitchen Cupboards With Flat Panels On Fridge And Dishwasher And Dove Grey Backsplash. Amazing Panoramic Views From The Wrap Around Terrace. Access To Terrace From Living Room And Both Bedrooms. RARE OPPORTUNITY!! **** EXTRAS **** All Elfs, Window Blinds, Kitchen Aid Appliances Including Fridge, Stove, Hood Fan, Microwave, B/I Dishwasher. Washer And Dryer. Central Vacuum And Equipment. One Parking And One Locker (id:51158)
MLS# W8372892 – FOR SALE : Gph2 – 4055 Parkside Village Drive N City Centre Mississauga – 2 Beds, 2 Baths Apartment ** Absolutely Spectacular! This Beautiful Grand Penthouse Has It All: Only 2 Penthouse On This Floor, Smooth Ceiling, Upgraded Engineered Hardwood Floors, Polished Quartz Counters, Upgraded Kitchen Cupboards With Flat Panels On Fridge And Dishwasher And Dove Grey Backsplash. Amazing Panoramic Views From The Wrap Around Terrace. Access To Terrace From Living Room And Both Bedrooms. RARE OPPORTUNITY!! **** EXTRAS **** All Elfs, Window Blinds, Kitchen Aid Appliances Including Fridge, Stove, Hood Fan, Microwave, B/I Dishwasher. Washer And Dryer. Central Vacuum And Equipment. One Parking And One Locker (id:51158) ** Gph2 – 4055 Parkside Village Drive N City Centre Mississauga **
⚡⚡⚡ Disclaimer: While we strive to provide accurate information, it is essential that you to verify all details, measurements, and features before making any decisions.⚡⚡⚡
📞📞📞Please Call me with ANY Questions, 416-477-2620📞📞📞
Property Details
| MLS® Number | W8372892 |
| Property Type | Single Family |
| Community Name | City Centre |
| Community Features | Pet Restrictions |
| Features | In Suite Laundry |
| Parking Space Total | 1 |
| View Type | View |
About Gph2 - 4055 Parkside Village Drive N, Mississauga, Ontario
Building
| Bathroom Total | 2 |
| Bedrooms Above Ground | 2 |
| Bedrooms Total | 2 |
| Amenities | Security/concierge, Storage - Locker |
| Cooling Type | Central Air Conditioning |
| Exterior Finish | Concrete |
| Fire Protection | Security Guard, Monitored Alarm |
| Heating Fuel | Natural Gas |
| Heating Type | Forced Air |
| Type | Apartment |
Parking
| Underground |
Land
| Acreage | No |
Rooms
| Level | Type | Length | Width | Dimensions |
|---|---|---|---|---|
| Main Level | Living Room | 7.25 m | 4.5 m | 7.25 m x 4.5 m |
| Main Level | Dining Room | 7.25 m | 4.5 m | 7.25 m x 4.5 m |
| Main Level | Kitchen | 2.4384 m | 3.048 m | 2.4384 m x 3.048 m |
| Main Level | Primary Bedroom | 3.6576 m | 3.6576 m | 3.6576 m x 3.6576 m |
| Main Level | Bedroom 2 | 3.048 m | 3.1394 m | 3.048 m x 3.1394 m |
Interested?
Contact us for more information


























