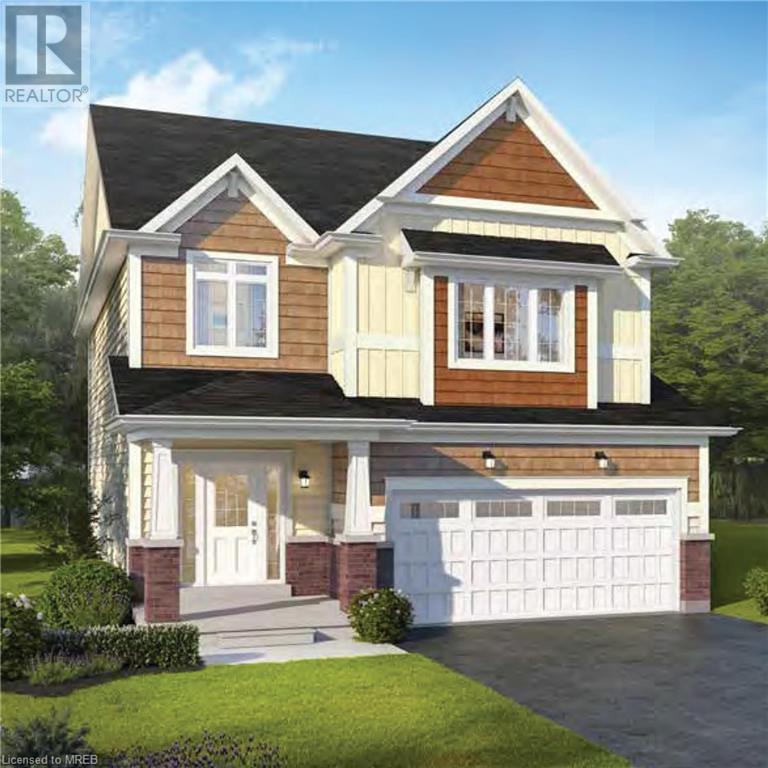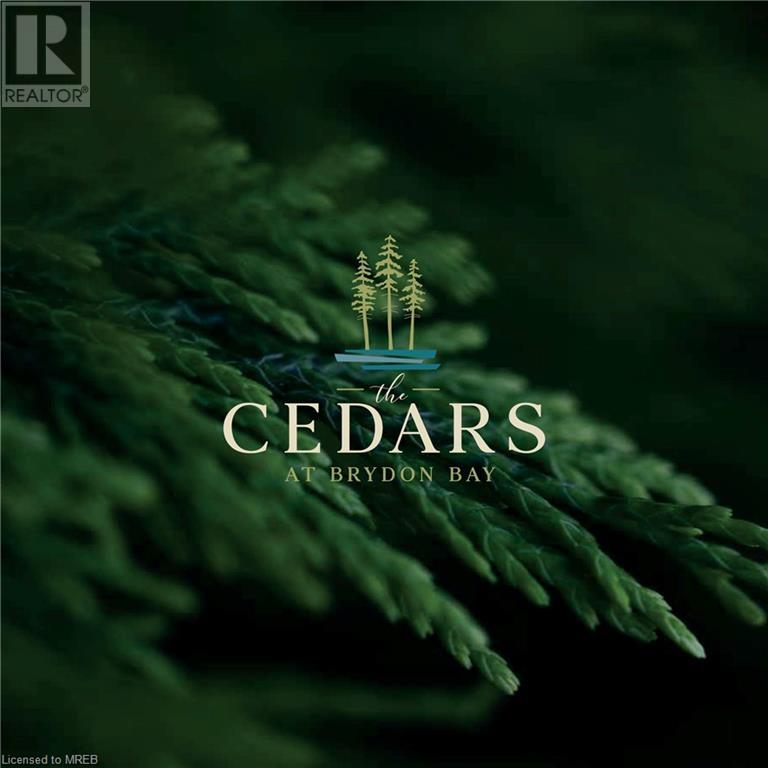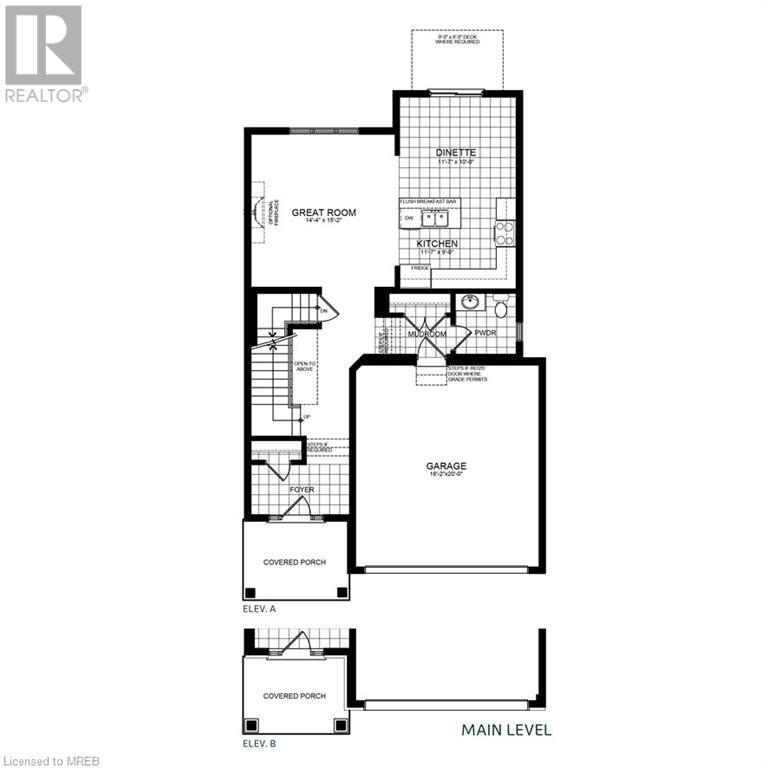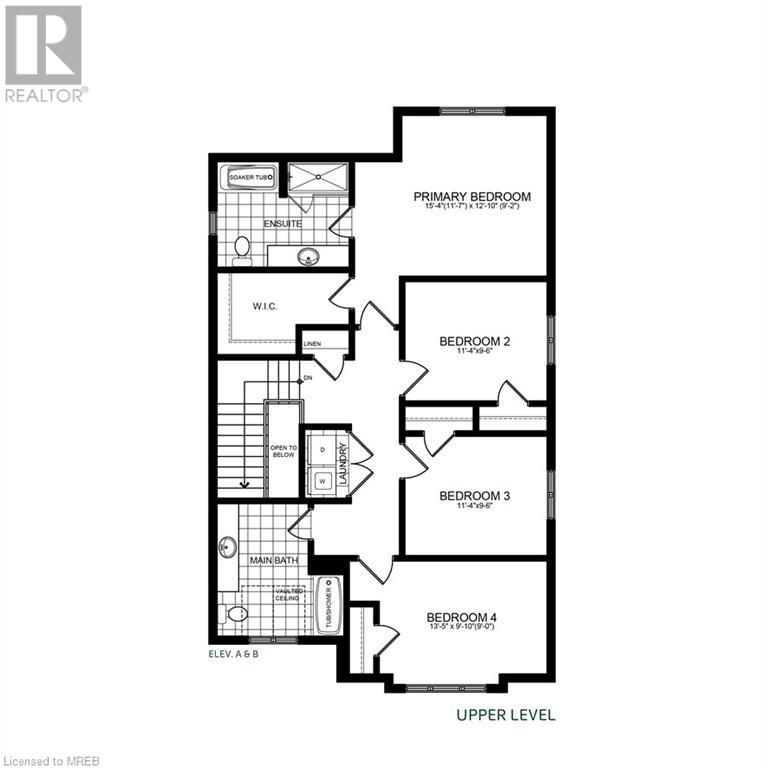Lot 30 Beechwood Forest Lane Gravenhurst, Ontario - MLS#: 40548531
$919,000
Welcome to your dream home! Nestled in the heart of Gravenhurst this charming 4 bedroom, 4 bathroom residence offers a perfect blend of modern convenience and timeless elegance. Brand New Home (Muskoka 3b Phase 1) Detach Home with just over 2000 sqf of living space plus unfinished basement. over 50 k worth of builder upgrades, 10 foot ceiling, quartz counter top and vinyl floor and many more. This beautiful under construction home could be what you are looking for. Do not miss the opportunity to get into Phase one of this great community. (id:51158)
MLS# 40548531 – FOR SALE : Lot 30 Beechwood Forest Lane Gravenhurst – 4 Beds, 3 Baths Detached House ** Welcome to your dream home! Nestled in the heart of Gravenhurst this charming 4 bedroom, 4 bathroom residence offers a perfect blend of modern convenience and timeless elegance. Brand New Home (Muskoka 3b Phase 1) Detach Home with just over 2000 sqf of living space plus unfinished basement. over 50 k worth of builder upgrades, quartz counter top and vinyl floor. This beautiful under construction home could be what you are looking for. Do not miss the opportunity to get into Phase one of this great community. (id:51158) ** Lot 30 Beechwood Forest Lane Gravenhurst **
⚡⚡⚡ Disclaimer: While we strive to provide accurate information, it is essential that you to verify all details, measurements, and features before making any decisions.⚡⚡⚡
📞📞📞Please Call me with ANY Questions, 416-477-2620📞📞📞
Property Details
| MLS® Number | 40548531 |
| Property Type | Single Family |
| Amenities Near By | Playground, Schools, Shopping |
| Community Features | School Bus |
| Features | Sump Pump, In-law Suite |
| Parking Space Total | 4 |
About Lot 30 Beechwood Forest Lane, Gravenhurst, Ontario
Building
| Bathroom Total | 3 |
| Bedrooms Above Ground | 4 |
| Bedrooms Total | 4 |
| Appliances | Central Vacuum, Hot Tub |
| Architectural Style | 2 Level |
| Basement Development | Unfinished |
| Basement Type | Full (unfinished) |
| Construction Style Attachment | Detached |
| Cooling Type | Central Air Conditioning |
| Exterior Finish | Vinyl Siding |
| Half Bath Total | 1 |
| Heating Type | Forced Air |
| Stories Total | 2 |
| Size Interior | 2030 |
| Type | House |
| Utility Water | Municipal Water |
Parking
| Attached Garage |
Land
| Acreage | No |
| Land Amenities | Playground, Schools, Shopping |
| Sewer | Municipal Sewage System |
| Size Depth | 106 Ft |
| Size Frontage | 36 Ft |
| Size Total Text | Under 1/2 Acre |
| Zoning Description | Res |
Rooms
| Level | Type | Length | Width | Dimensions |
|---|---|---|---|---|
| Second Level | Laundry Room | Measurements not available | ||
| Second Level | 3pc Bathroom | Measurements not available | ||
| Second Level | Bedroom | 13'5'' x 9'10'' | ||
| Second Level | Bedroom | 11'4'' x 9'6'' | ||
| Second Level | Bedroom | 11'4'' x 9'6'' | ||
| Second Level | Full Bathroom | Measurements not available | ||
| Second Level | Workshop | Measurements not available | ||
| Second Level | Primary Bedroom | 15'4'' x 12'10'' | ||
| Main Level | Foyer | Measurements not available | ||
| Main Level | Mud Room | Measurements not available | ||
| Main Level | 2pc Bathroom | Measurements not available | ||
| Main Level | Dinette | 11'7'' x 10'0'' | ||
| Main Level | Kitchen | 11'7'' x 9'0'' | ||
| Main Level | Great Room | 14'4'' x 15'2'' |
https://www.realtor.ca/real-estate/26580373/lot-30-beechwood-forest-lane-gravenhurst
Interested?
Contact us for more information







