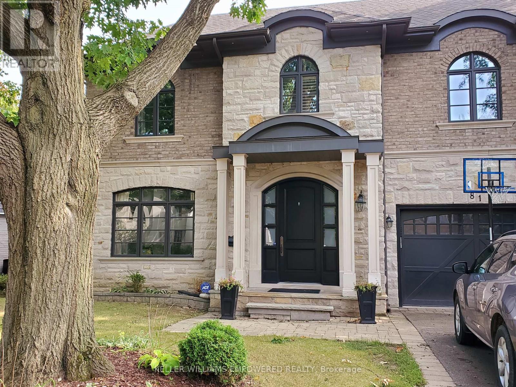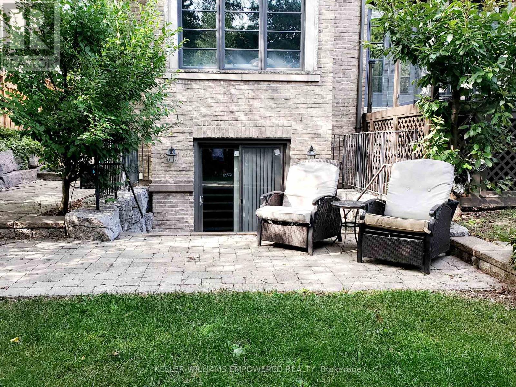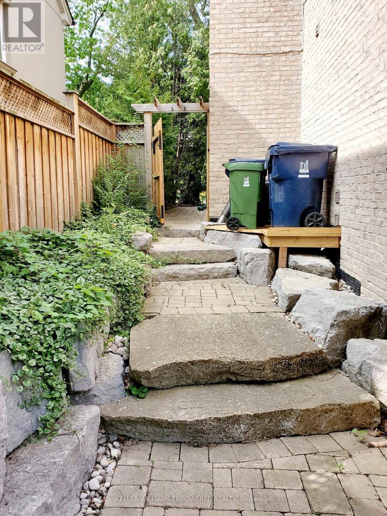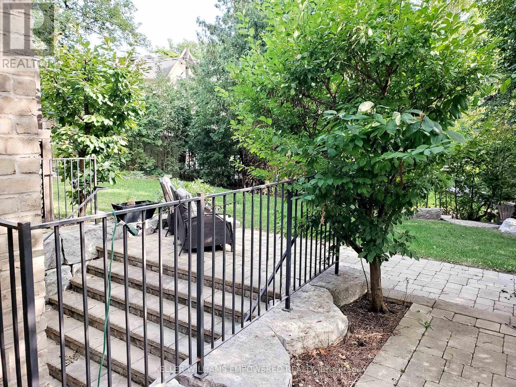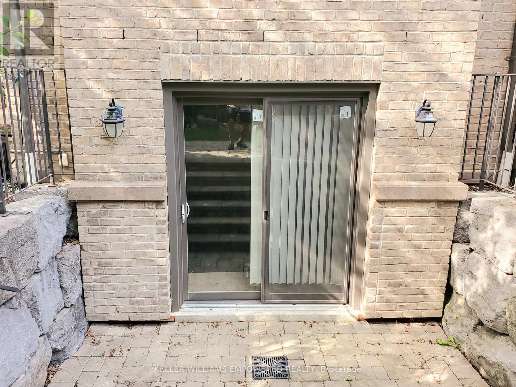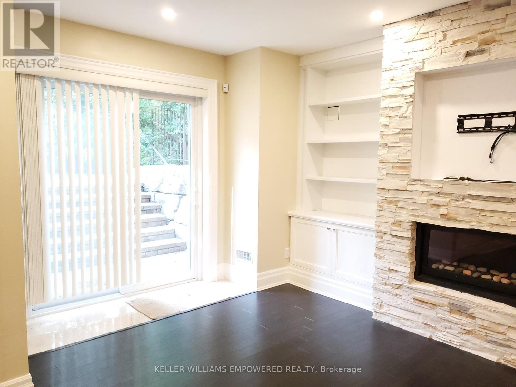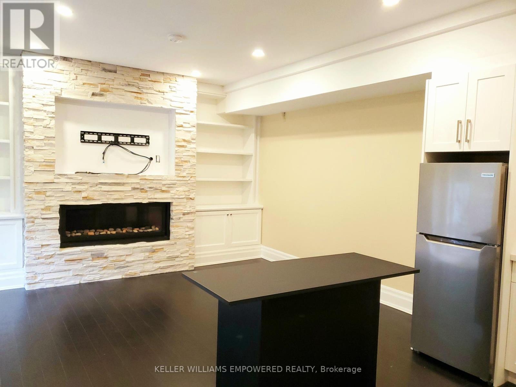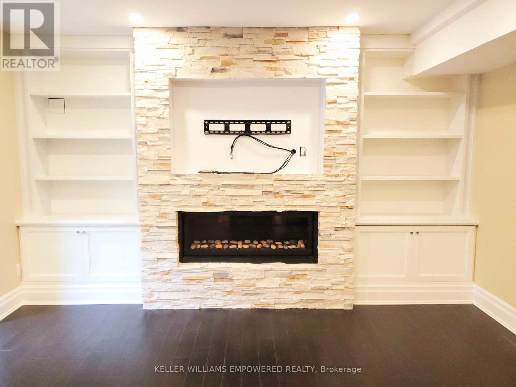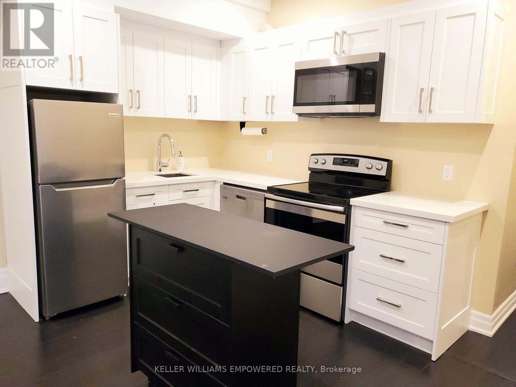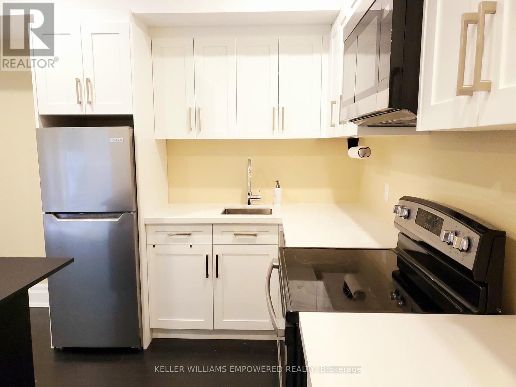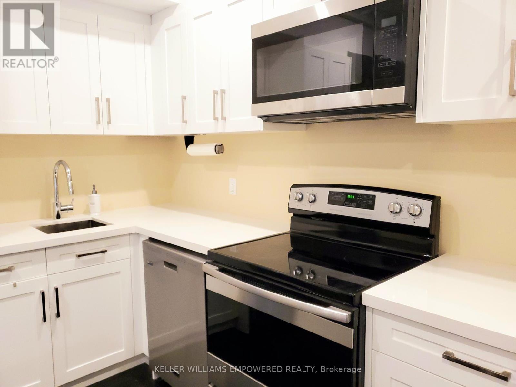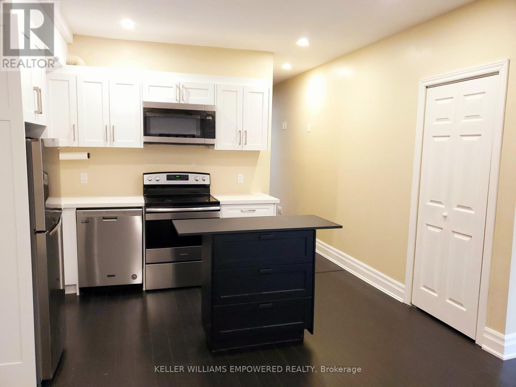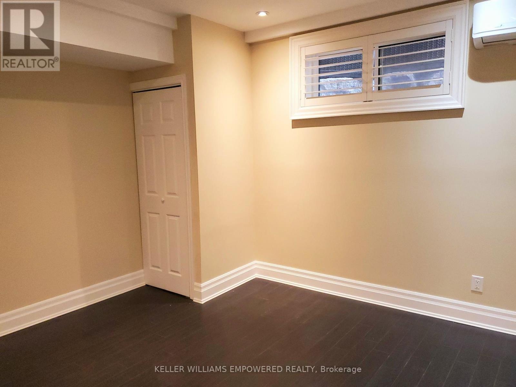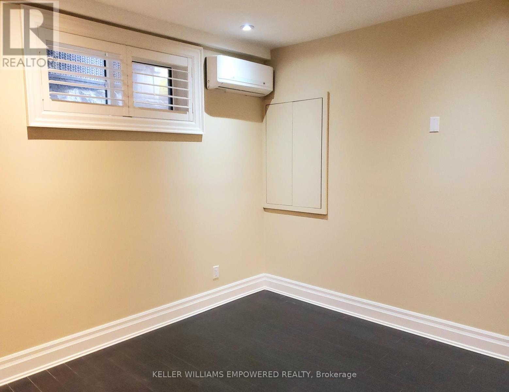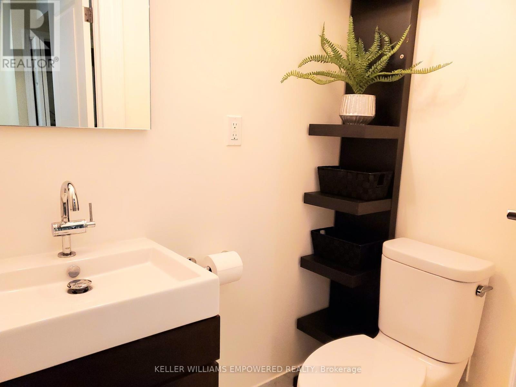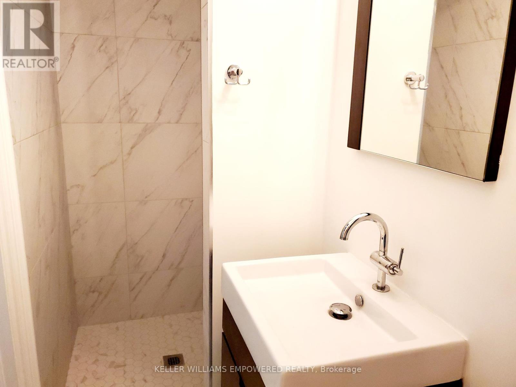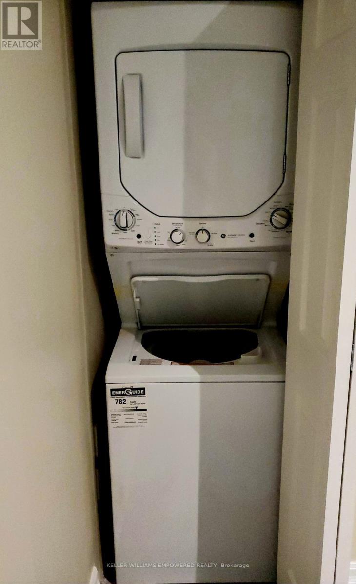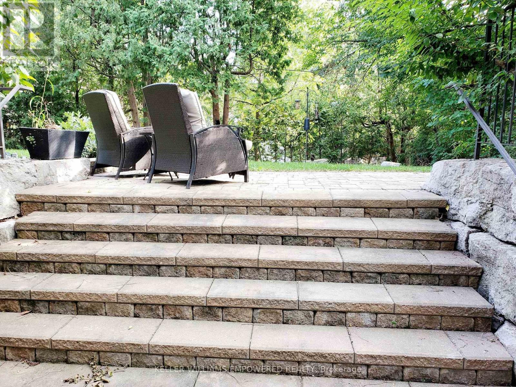Lower - 81 Chestnut Hills Parkway Toronto, Ontario - MLS#: W8233054
$2,450 Monthly
Fantastic Lower Apartment Of A Custom Luxury Home On Quiet, Tree-Lined Street In Renowned Chestnut Hills/Humber Valley Neighborhood. 4 Yrs New Custom Finishes. Private Entrance From Lush Green Backyard. 8.5 Ft Tall Ceiling, Prem. Hardwood Floors & Pot Lights Thru-Out. Chic Living Rm W/Custom Wall-Unit W/Gas Fireplace & Smart-Tv Set-Up. Modern Kitchen W/Center Island, Caesarstone Counters & Full Stainless Steel Appliances. Primary Bdrm W/Access To 3Pc Wshrm. **** EXTRAS **** 1 Car Parking In Driveway. All Utilities & Internet Included!! Close To Islington Subway Stn, Groceries, Restaurants, Parks And Golf Courses. Humber Valley Village JMS & Etobicoke CI Schools. (id:51158)
MLS# W8233054 – FOR RENT : #lower -81 Chestnut Hills Pkwy Edenbridge-humber Valley Toronto – 1 Beds, 1 Baths Other ** Fantastic Lower Apartment Of A Custom Luxury Home On Quiet, Tree-Lined Street In Renowned Chestnut Hills/Humber Valley Neighborhood. 4 Yrs New Custom Finishes. Private Entrance From Lush Green Backyard. 8.5 Ft Tall Ceiling, Prem. Hardwood Floors & Pot Lights Thru-Out. Chic Living Rm W/Custom Wall-Unit W/Gas Fireplace & Smart-Tv Set-Up. Modern Kitchen W/Center Island, Caesarstone Counters & Full Stainless Steel Appliances. Primary Bdrm W/Access To 3Pc Wshrm. **** EXTRAS **** 1 Car Parking In Driveway. All Utilities & Internet Included!! Close To Islington Subway Stn, Groceries, Restaurants, Parks And Golf Courses. Humber Valley Village JMS & Etobicoke CI Schools. (id:51158) ** #lower -81 Chestnut Hills Pkwy Edenbridge-humber Valley Toronto **
⚡⚡⚡ Disclaimer: While we strive to provide accurate information, it is essential that you to verify all details, measurements, and features before making any decisions.⚡⚡⚡
📞📞📞Please Call me with ANY Questions, 416-477-2620📞📞📞
Property Details
| MLS® Number | W8233054 |
| Property Type | Single Family |
| Community Name | Edenbridge-Humber Valley |
| Amenities Near By | Park, Public Transit |
| Features | Carpet Free |
| Parking Space Total | 1 |
About Lower - 81 Chestnut Hills Parkway, Toronto, Ontario
Building
| Bathroom Total | 1 |
| Bedrooms Above Ground | 1 |
| Bedrooms Total | 1 |
| Appliances | Blinds, Dishwasher, Dryer, Microwave, Refrigerator, Stove, Washer |
| Basement Features | Apartment In Basement, Separate Entrance |
| Basement Type | N/a |
| Cooling Type | Central Air Conditioning |
| Exterior Finish | Brick |
| Fireplace Present | Yes |
| Fireplace Total | 1 |
| Foundation Type | Insulated Concrete Forms |
| Heating Fuel | Natural Gas |
| Heating Type | Forced Air |
| Type | Other |
| Utility Water | Municipal Water |
Land
| Acreage | No |
| Land Amenities | Park, Public Transit |
| Sewer | Sanitary Sewer |
| Size Irregular | . |
| Size Total Text | . |
Rooms
| Level | Type | Length | Width | Dimensions |
|---|---|---|---|---|
| Basement | Kitchen | 3.81 m | 2.65 m | 3.81 m x 2.65 m |
| Basement | Primary Bedroom | 3.78 m | 3.32 m | 3.78 m x 3.32 m |
| Basement | Bathroom | 2.8 m | 1.17 m | 2.8 m x 1.17 m |
Utilities
| Sewer | Installed |
| Cable | Installed |
Interested?
Contact us for more information

