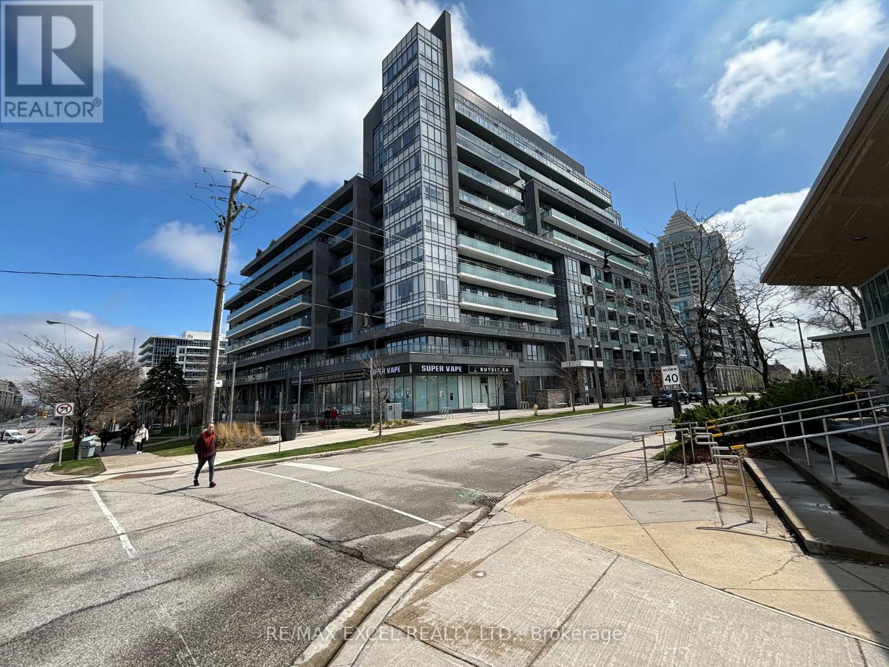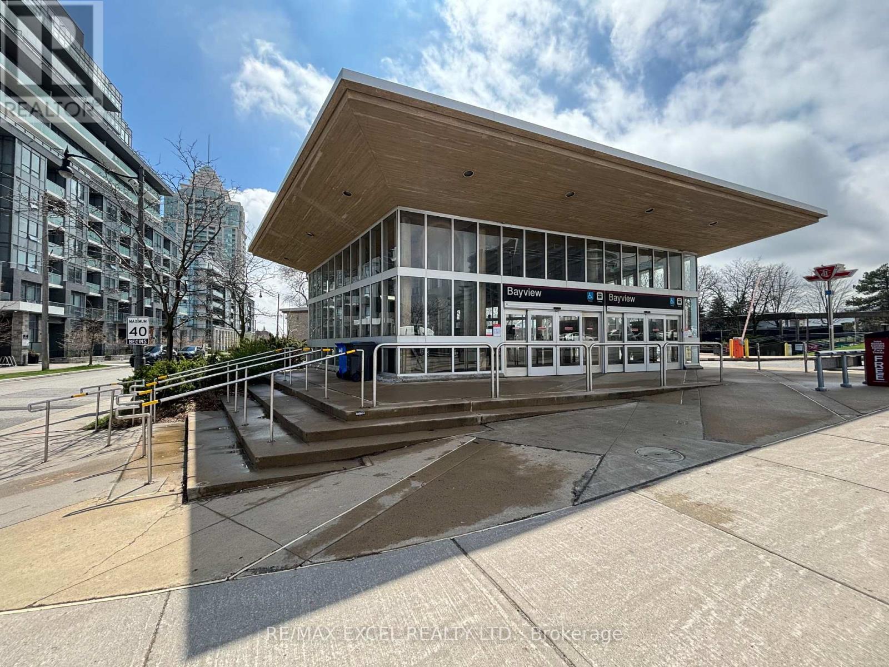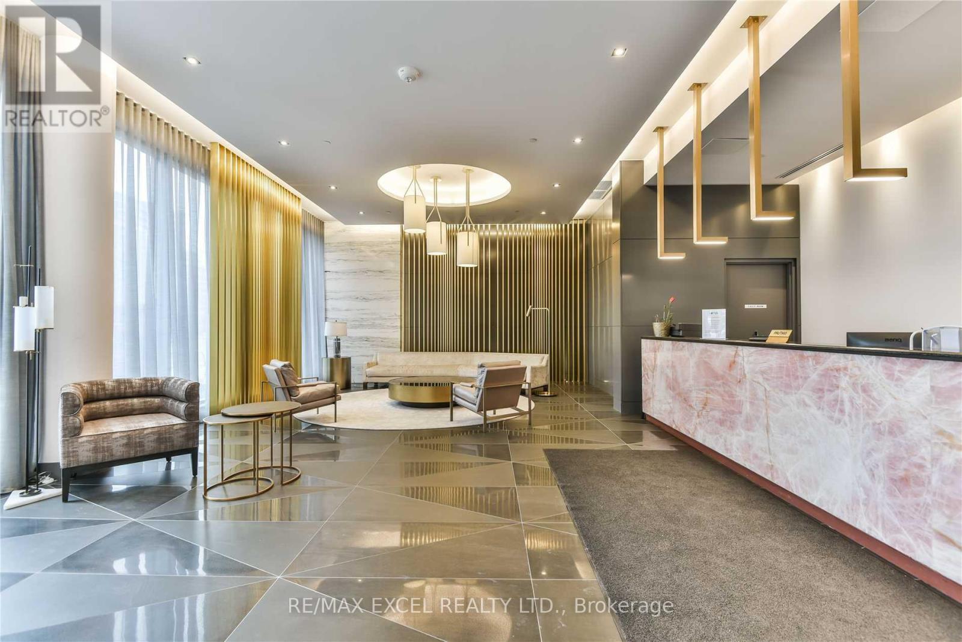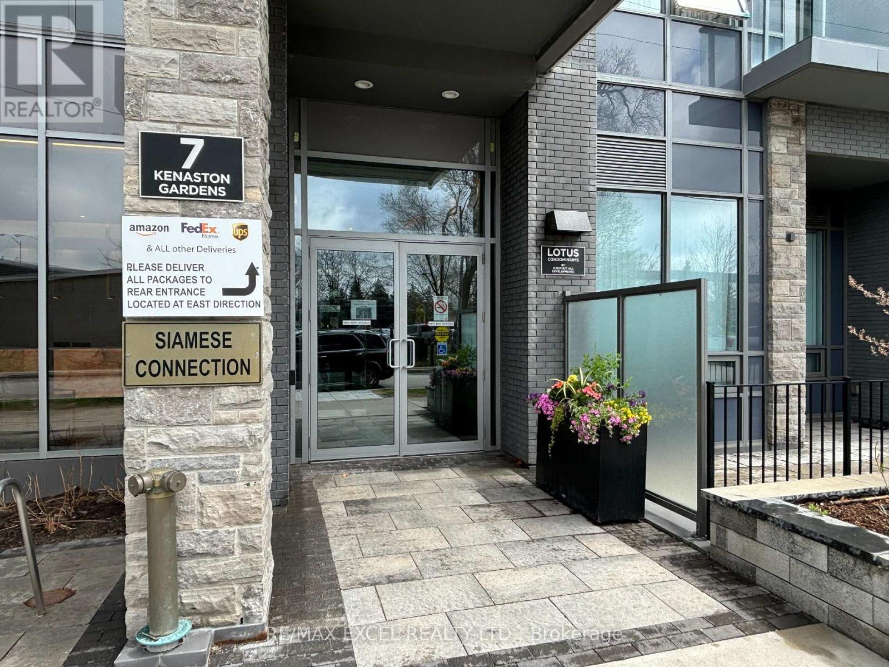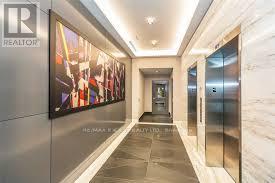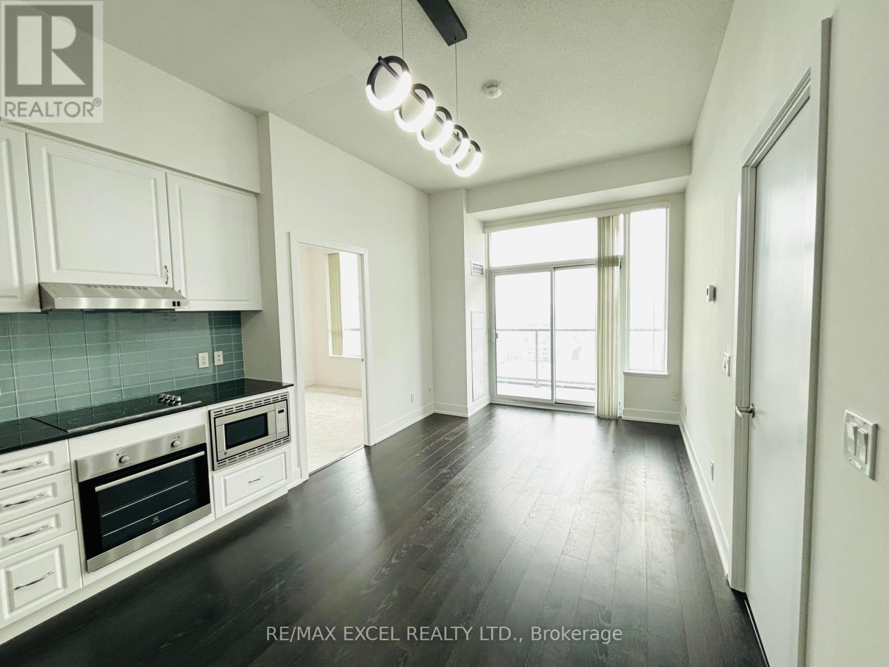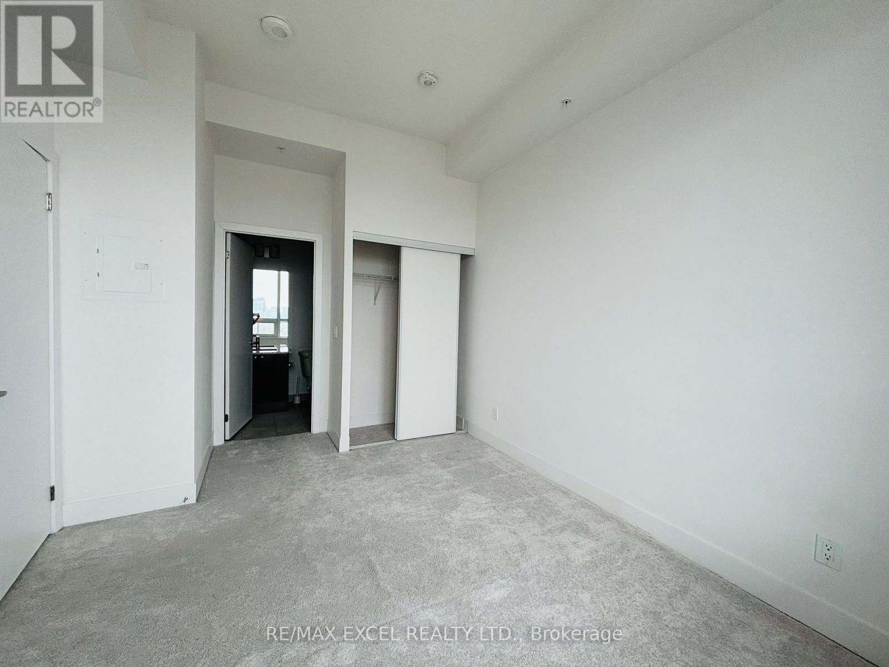Lph5 - 7 Kenaston Gardens Toronto, Ontario - MLS#: C8250300
$3,150 Monthly
Stunning Lower Penthouse Unit in Lotus Condo. Bright 2 Bedrooms 2 Bathrooms. 10' Ceiling. Great and Convenient Location. Step to Bayview Subway Station Across The Building, Steps To Bayview Village, Loblaws, Ikea, Canadian Tire, Library, YMCA, Parks, Hospital And Schools. Mins To 401,404, Go & More!! **** EXTRAS **** All Existing S/S Fridge, Electrical Cook Top, Oven,Microwave, Rangehood, B/I Dishwasher, Washer & Dryer. Window Coverings. All Light Fixtures. (id:51158)
MLS# C8250300 – FOR RENT : #lph5 -7 Kenaston Gdns Bayview Village Toronto – 2 Beds, 2 Baths Apartment ** Stunning Lower Penthouse Unit in Lotus Condo. Bright 2 Bedrooms 2 Bathrooms. 10′ Ceiling. Great and Convenient Location. Step to Bayview Subway Station Across The Building, Steps To Bayview Village, Loblaws, Ikea, Canadian Tire, Library, YMCA, Parks, Hospital And Schools. Mins To 401,404, Go & More!! **** EXTRAS **** All Existing S/S Fridge, Electrical Cook Top, Oven,Microwave, Rangehood, B/I Dishwasher, Washer & Dryer. Window Coverings. All Light Fixtures. (id:51158) ** #lph5 -7 Kenaston Gdns Bayview Village Toronto **
⚡⚡⚡ Disclaimer: While we strive to provide accurate information, it is essential that you to verify all details, measurements, and features before making any decisions.⚡⚡⚡
📞📞📞Please Call me with ANY Questions, 416-477-2620📞📞📞
Property Details
| MLS® Number | C8250300 |
| Property Type | Single Family |
| Community Name | Bayview Village |
| Amenities Near By | Hospital, Park, Public Transit |
| Community Features | Pet Restrictions |
| Features | Balcony, In Suite Laundry |
| Parking Space Total | 1 |
| View Type | View |
About Lph5 - 7 Kenaston Gardens, Toronto, Ontario
Building
| Bathroom Total | 2 |
| Bedrooms Above Ground | 2 |
| Bedrooms Total | 2 |
| Amenities | Security/concierge, Exercise Centre, Party Room, Visitor Parking, Storage - Locker |
| Appliances | Oven - Built-in |
| Cooling Type | Central Air Conditioning |
| Exterior Finish | Brick |
| Heating Fuel | Natural Gas |
| Heating Type | Forced Air |
| Type | Apartment |
Parking
| Underground |
Land
| Acreage | No |
| Land Amenities | Hospital, Park, Public Transit |
Rooms
| Level | Type | Length | Width | Dimensions |
|---|---|---|---|---|
| Main Level | Living Room | 6.63 m | 3.05 m | 6.63 m x 3.05 m |
| Main Level | Dining Room | 6.63 m | 3.05 m | 6.63 m x 3.05 m |
| Main Level | Kitchen | 6.63 m | 3.05 m | 6.63 m x 3.05 m |
| Main Level | Primary Bedroom | 3.58 m | 3.05 m | 3.58 m x 3.05 m |
| Main Level | Bedroom 2 | 3.35 m | 3 m | 3.35 m x 3 m |
https://www.realtor.ca/real-estate/26773831/lph5-7-kenaston-gardens-toronto-bayview-village
Interested?
Contact us for more information

