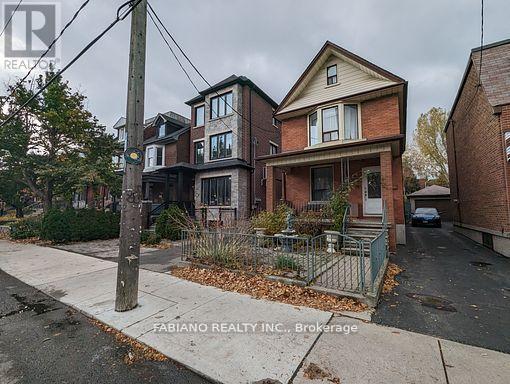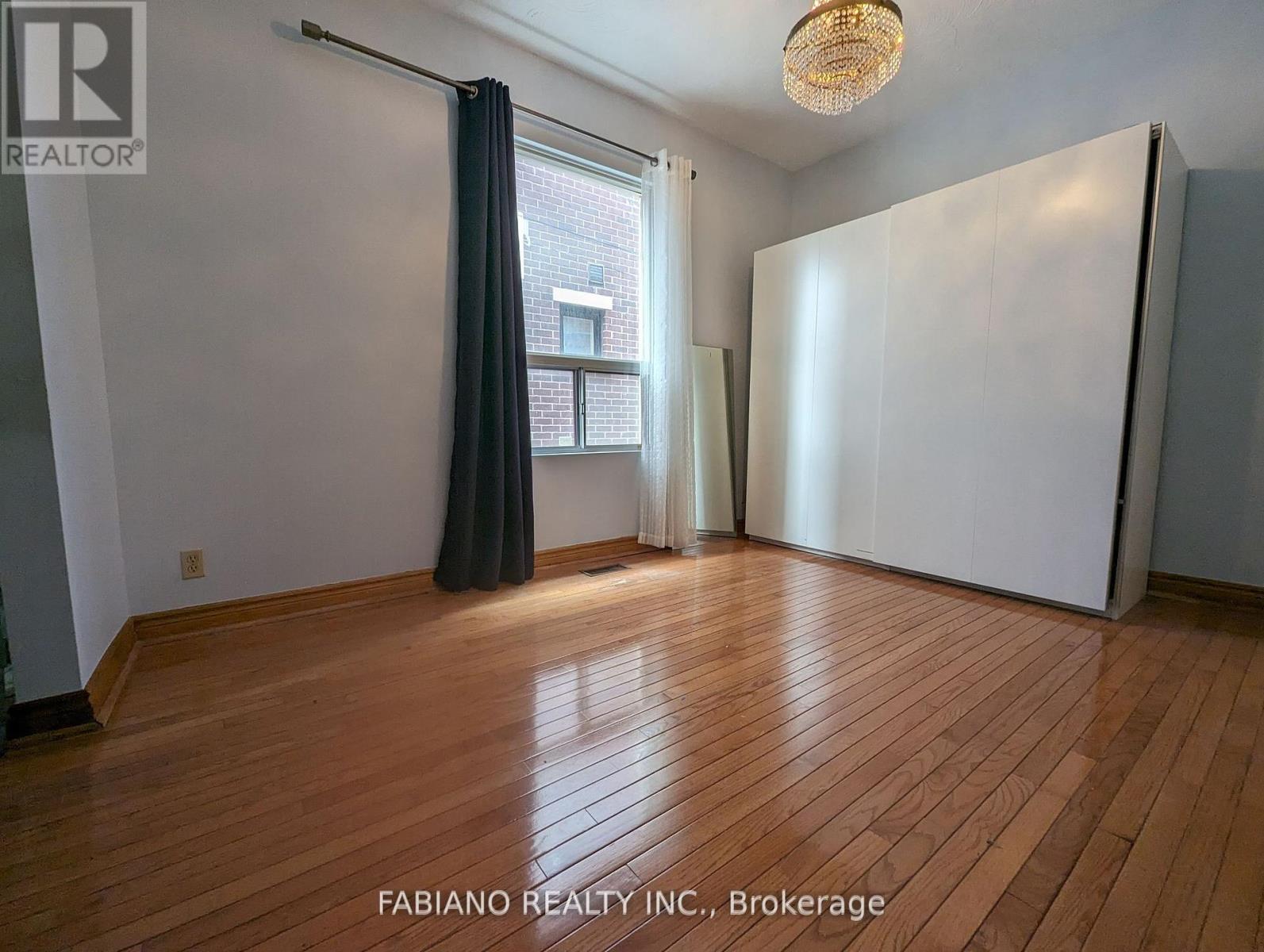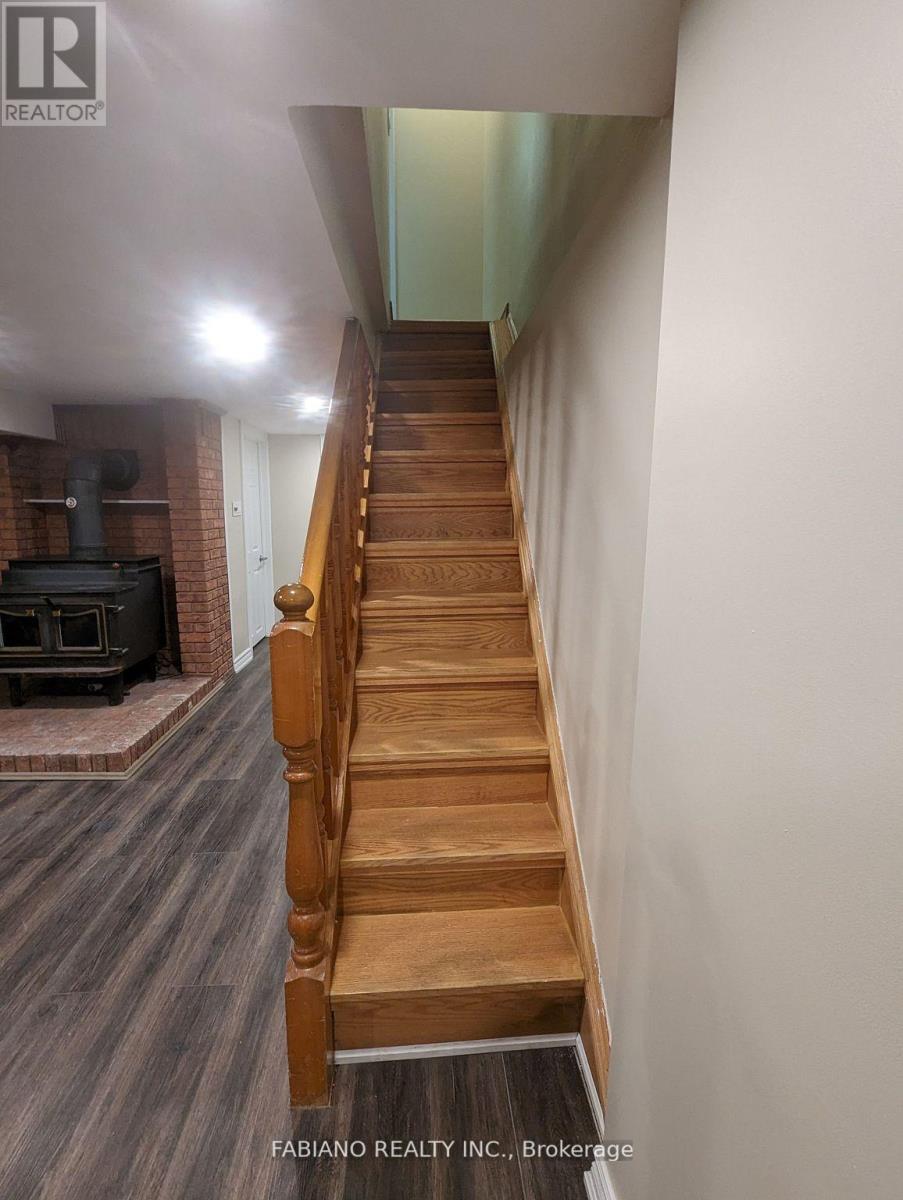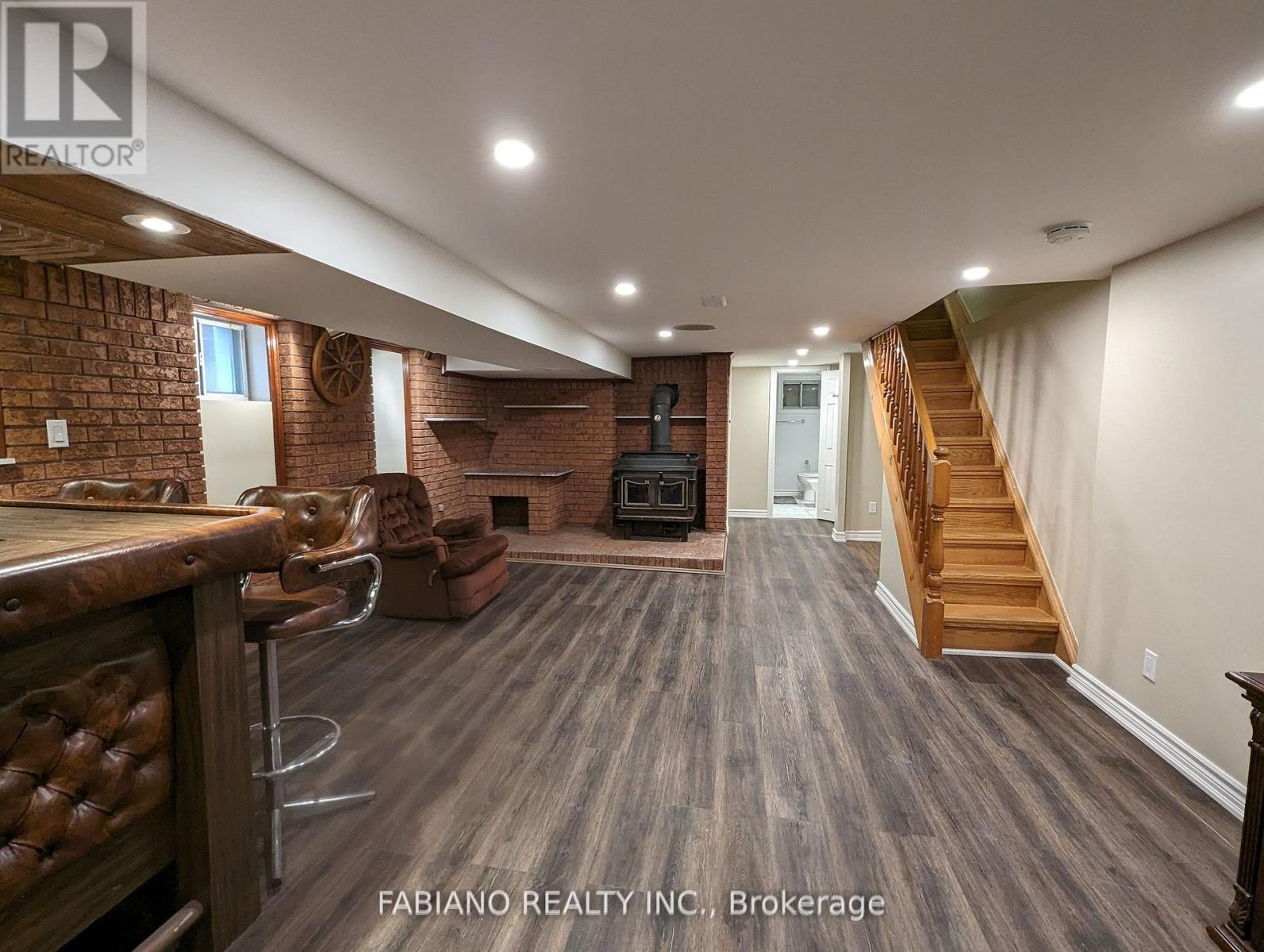Main - 1038 Dovercourt Road Toronto, Ontario - MLS#: W8400030
$2,600 Monthly
**Main Floor & Basement** The Spacious & Bright Main Floor Features a Large Eat-in Kitchen, Large Bedroom & a Family Room Can be Used as a Den or Office. The Newly Renovated Open Concept Basement is Complete with an Updated 5 Piece Bath, LED Pot Lights and a Retro Bar! Additional Storage in Cold Room. High Efficiency Furnace & Central A/C. 1 Parking Spot at the Rear of the Home is Included. **** EXTRAS **** Prime Location Walk to TTC Bus or Subway, Dupont/Geary Restos, Bars, Schools, Parks + So Much More! Appliances - Stove, B/I Dishwasher, Double Door Fridge. Tenant Pays Utilities 50% of all Utilities. Laundry is Shared with Upstairs Tenant. (id:51158)
MLS# W8400030 – FOR RENT : Main – 1038 Dovercourt Road Dovercourt-wallace Emerson-junction Toronto – 2 Beds, 1 Baths Detached House ** **Main Floor & Basement** The Spacious & Bright Main Floor Features a Large Eat-in Kitchen, Large Bedroom & a Family Room Can be Used as a Den or Office. The Newly Renovated Open Concept Basement is Complete with an Updated 5 Piece Bath, LED Pot Lights and a Retro Bar! Additional Storage in Cold Room. High Efficiency Furnace & Central A/C. 1 Parking Spot at the Rear of the Home is Included. **** EXTRAS **** Prime Location Walk to TTC Bus or Subway, Dupont/Geary Restos, Bars, Schools, Parks + So Much More! Appliances – Stove, B/I Dishwasher, Double Door Fridge. Tenant Pays Utilities 50% of all Utilities. Laundry is Shared with Upstairs Tenant. (id:51158) ** Main – 1038 Dovercourt Road Dovercourt-wallace Emerson-junction Toronto **
⚡⚡⚡ Disclaimer: While we strive to provide accurate information, it is essential that you to verify all details, measurements, and features before making any decisions.⚡⚡⚡
📞📞📞Please Call me with ANY Questions, 416-477-2620📞📞📞
Property Details
| MLS® Number | W8400030 |
| Property Type | Single Family |
| Community Name | Dovercourt-Wallace Emerson-Junction |
| Amenities Near By | Park, Place Of Worship, Public Transit, Schools |
| Community Features | Community Centre |
| Parking Space Total | 1 |
About Main - 1038 Dovercourt Road, Toronto, Ontario
Building
| Bathroom Total | 1 |
| Bedrooms Above Ground | 1 |
| Bedrooms Below Ground | 1 |
| Bedrooms Total | 2 |
| Basement Development | Finished |
| Basement Type | N/a (finished) |
| Construction Style Attachment | Detached |
| Cooling Type | Central Air Conditioning |
| Exterior Finish | Brick |
| Foundation Type | Concrete |
| Heating Fuel | Natural Gas |
| Heating Type | Forced Air |
| Stories Total | 3 |
| Type | House |
| Utility Water | Municipal Water |
Land
| Acreage | No |
| Land Amenities | Park, Place Of Worship, Public Transit, Schools |
| Sewer | Sanitary Sewer |
Rooms
| Level | Type | Length | Width | Dimensions |
|---|---|---|---|---|
| Basement | Recreational, Games Room | 7.32 m | 4.5 m | 7.32 m x 4.5 m |
| Main Level | Primary Bedroom | 3.26 m | 3 m | 3.26 m x 3 m |
| Main Level | Living Room | 3.26 m | 3.35 m | 3.26 m x 3.35 m |
| Main Level | Kitchen | 4.99 m | 3.15 m | 4.99 m x 3.15 m |
Interested?
Contact us for more information






























