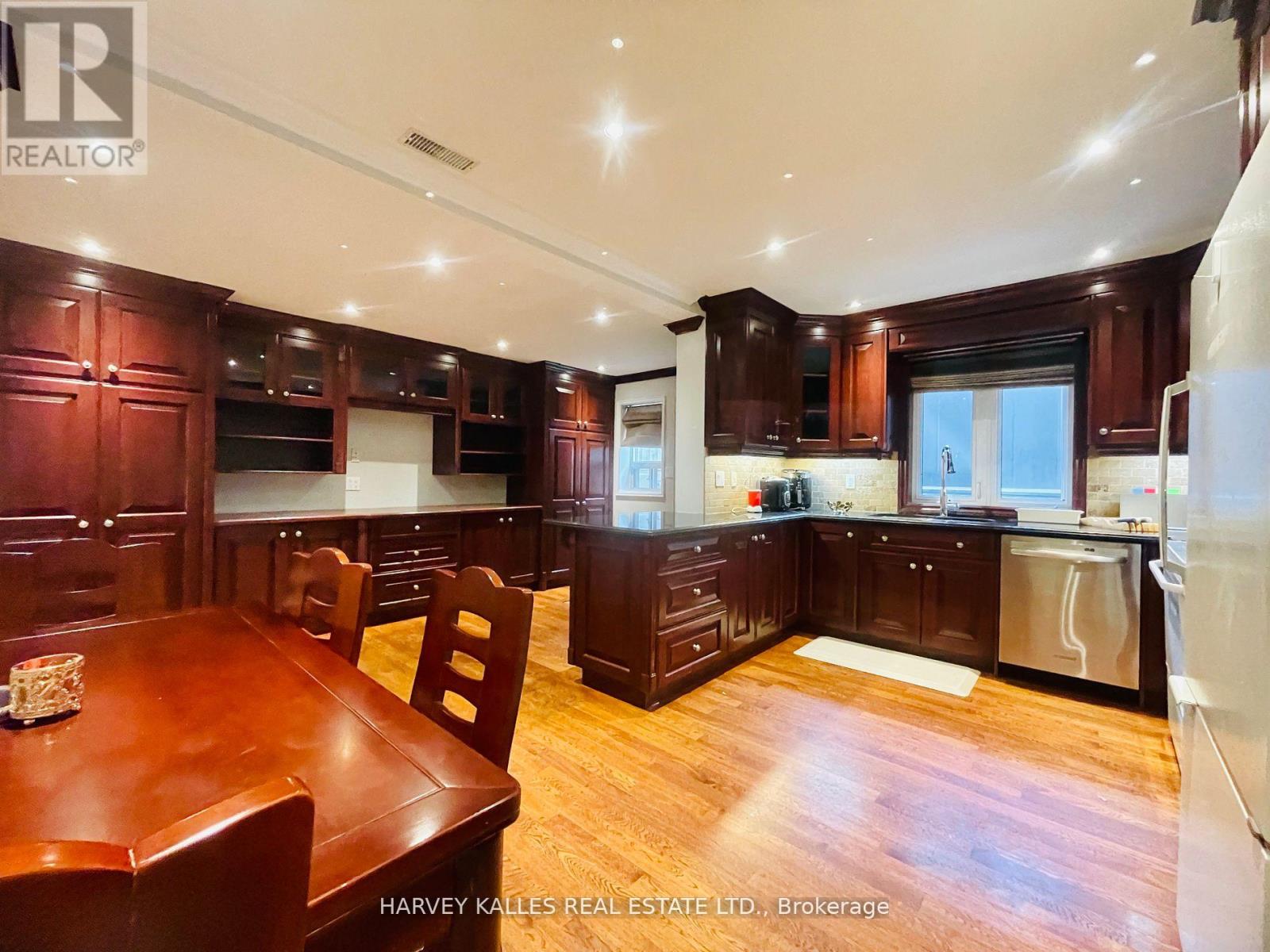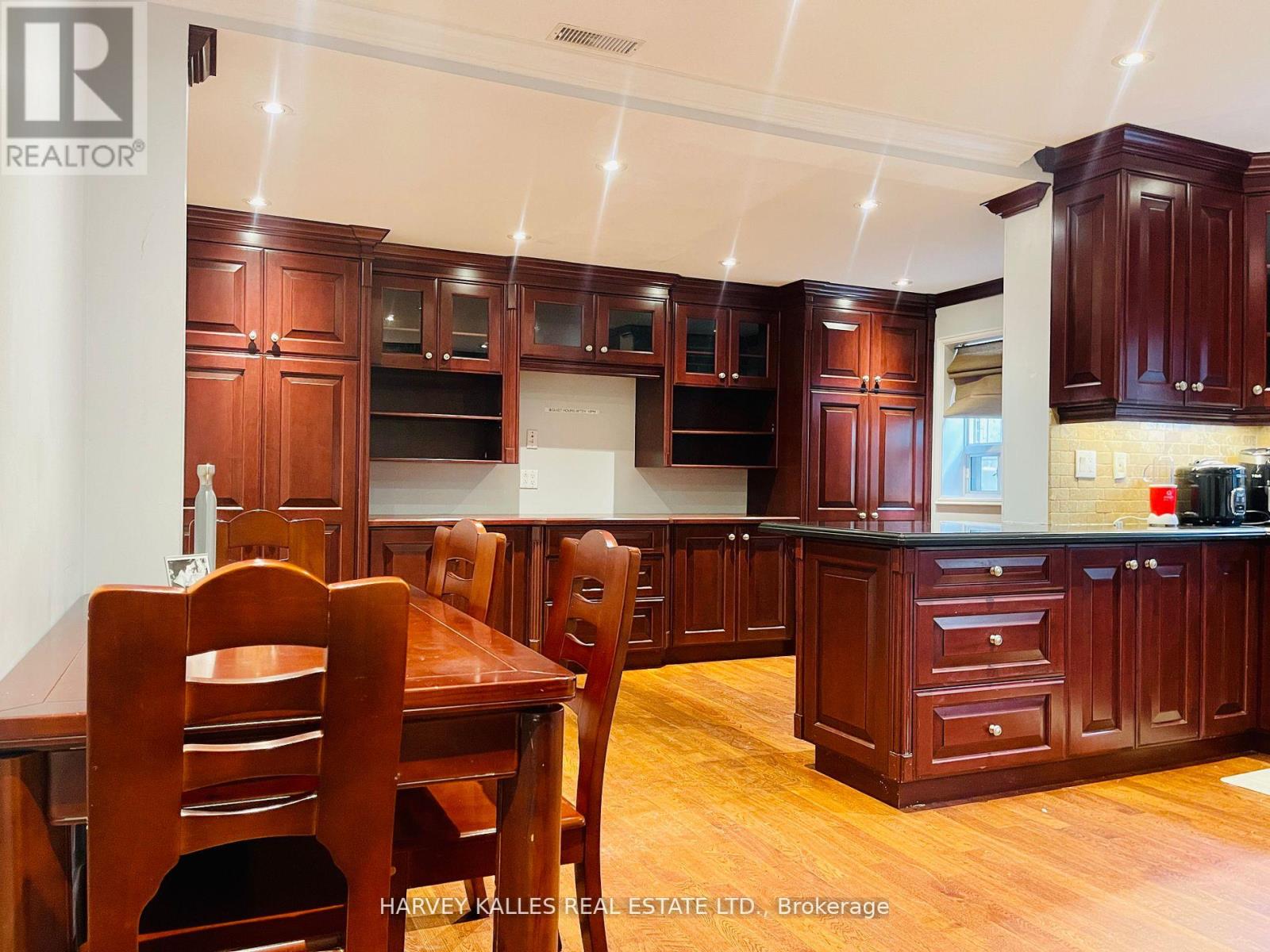Main - 1538 Davenport Road Toronto, Ontario - MLS#: W8399312
$2,450 Monthly
Corso Italia, One of most sought after neighbourhoods presents you a spacious two-bedroom w/office unit on the main level of a well-maintained semi-detached brick house! Crown moulding all through the unit. Pot lights with built-in wall unit in the spacious eat-in kitchen and dining room. Master bedroom w/ large window and spacious office. Laundry ensuite. Street parking permit. Steps to transit & amenities. Perfect for students and professionals to start new life in Toronto. Simply must be seen! (id:51158)
MLS# W8399312 – FOR RENT : Main – 1538 Davenport Road Corso Italia-davenport Toronto – 3 Beds, 1 Baths Semi-detached House ** Corso Italia, One of most sought after neighbourhoods presents you a spacious two-bedroom w/office unit on the main level of a well-maintained semi-detached brick house! Crown moulding all through the unit. Pot lights with built-in wall unit in the spacious eat-in kitchen and dining room. Master bedroom w/ large window and spacious office. Laundry ensuite. Street parking permit. Steps to transit & amenities. Perfect for students and professionals to start new life in Toronto. Simply must be seen! (id:51158) ** Main – 1538 Davenport Road Corso Italia-davenport Toronto **
⚡⚡⚡ Disclaimer: While we strive to provide accurate information, it is essential that you to verify all details, measurements, and features before making any decisions.⚡⚡⚡
📞📞📞Please Call me with ANY Questions, 416-477-2620📞📞📞
Property Details
| MLS® Number | W8399312 |
| Property Type | Single Family |
| Community Name | Corso Italia-Davenport |
About Main - 1538 Davenport Road, Toronto, Ontario
Building
| Bathroom Total | 1 |
| Bedrooms Above Ground | 2 |
| Bedrooms Below Ground | 1 |
| Bedrooms Total | 3 |
| Appliances | Dishwasher, Hood Fan, Microwave, Oven, Refrigerator, Stove, Window Coverings |
| Basement Development | Finished |
| Basement Type | N/a (finished) |
| Construction Style Attachment | Semi-detached |
| Cooling Type | Central Air Conditioning |
| Exterior Finish | Brick |
| Heating Fuel | Natural Gas |
| Heating Type | Hot Water Radiator Heat |
| Stories Total | 2 |
| Type | House |
| Utility Water | Municipal Water |
Parking
| Garage |
Land
| Acreage | No |
| Sewer | Sanitary Sewer |
Rooms
| Level | Type | Length | Width | Dimensions |
|---|---|---|---|---|
| Main Level | Kitchen | 5.73 m | 4.82 m | 5.73 m x 4.82 m |
| Main Level | Dining Room | 5.73 m | 4.82 m | 5.73 m x 4.82 m |
| Main Level | Bedroom | 3.69 m | 2.87 m | 3.69 m x 2.87 m |
| Main Level | Office | 3.69 m | 2.71 m | 3.69 m x 2.71 m |
| Main Level | Bedroom 2 | 3.69 m | 2.71 m | 3.69 m x 2.71 m |
https://www.realtor.ca/real-estate/26981914/main-1538-davenport-road-toronto-corso-italia-davenport
Interested?
Contact us for more information

















