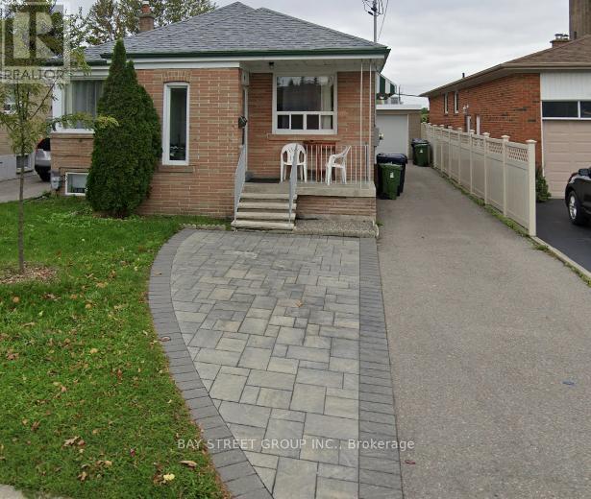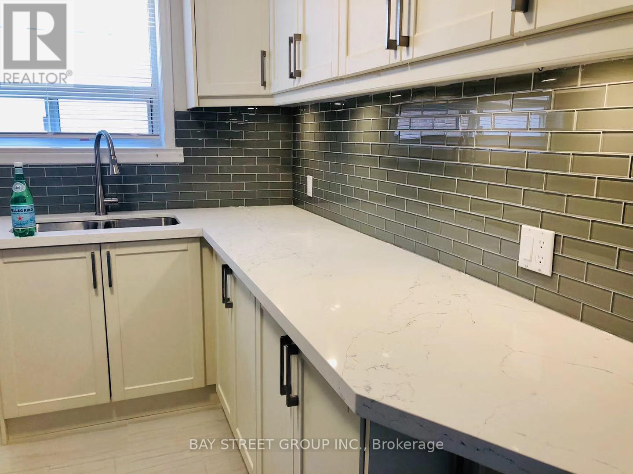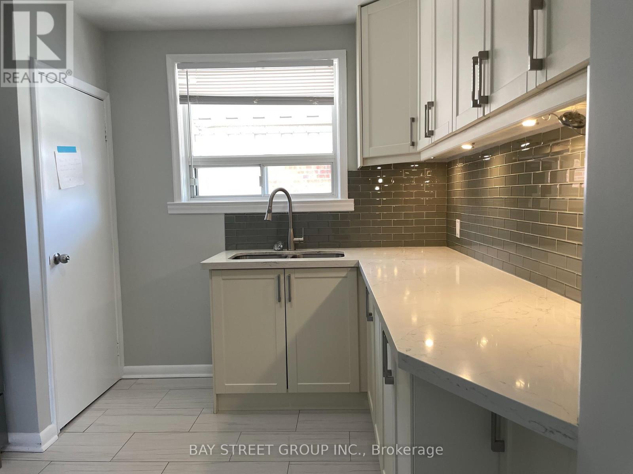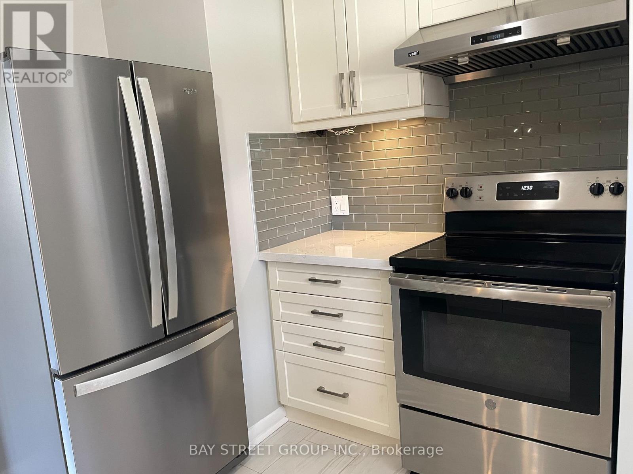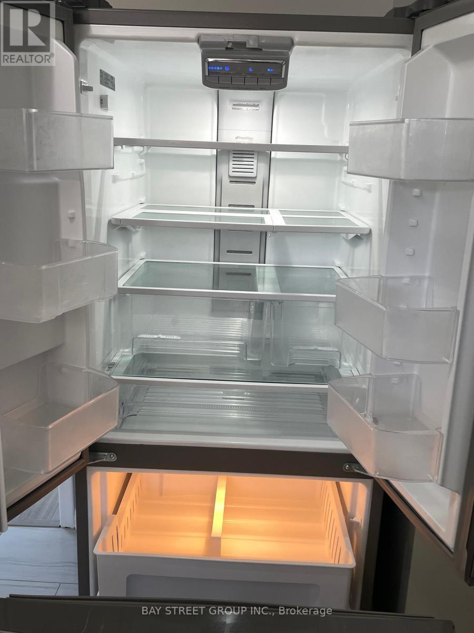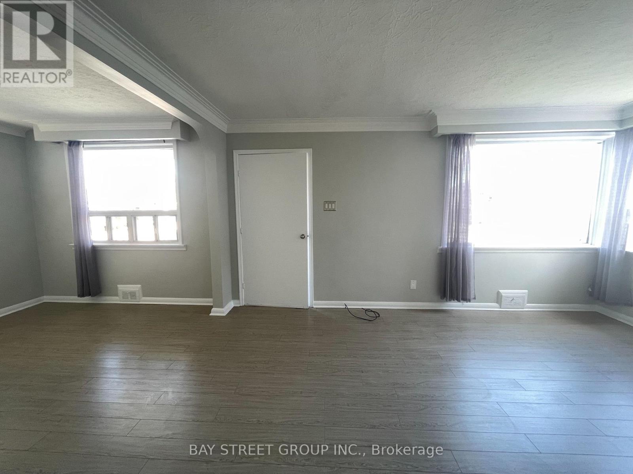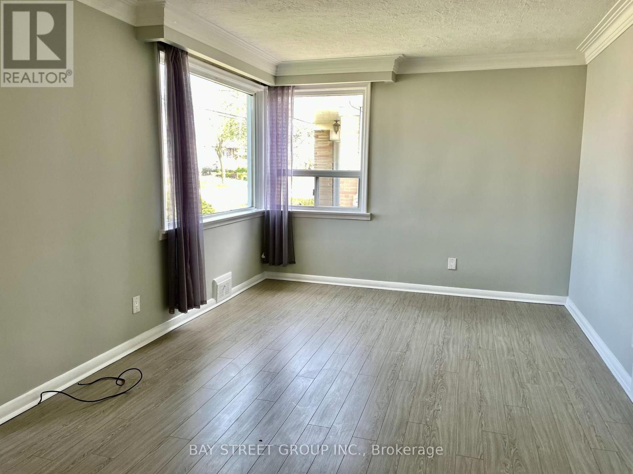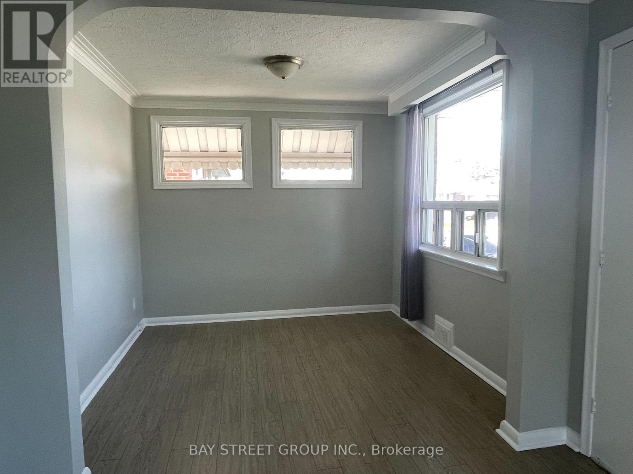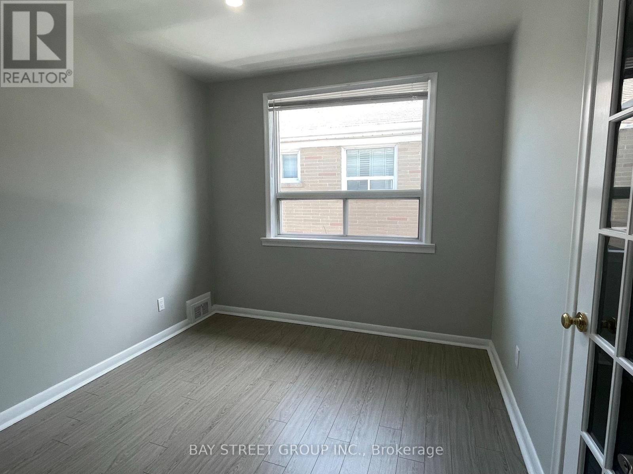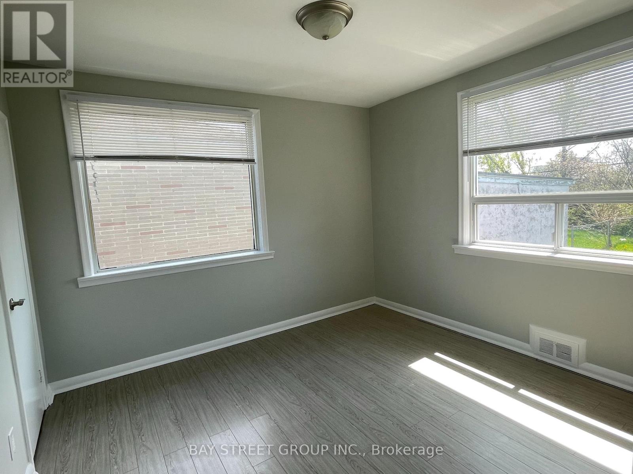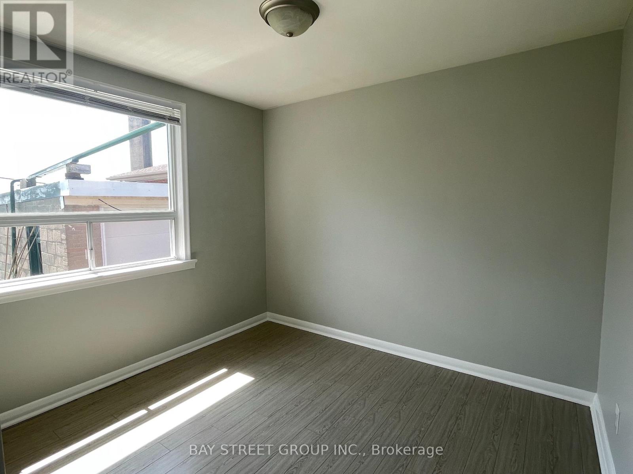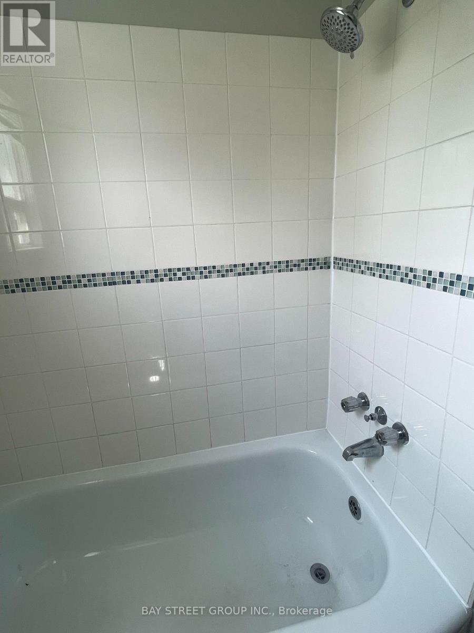Main - 33 Bentworth Avenue Toronto, Ontario - MLS#: W8297448
$3,350 Monthly
Make It Your Home! New Painting and Deep cleaning! SS Appliances! Bright & Spacious 3 Bedroom Detached! Close To Yorkdale Mall/401/Ttc/Subway/York University. Front Load Washer & Dryer. Don't Miss It! Bsmt Is Not Included. Utilities(Water&Hydro&Gas) included for family of 4 people. **** EXTRAS **** Ss Fridge, Stove, Front Load Washer & Dryer. Per 1 more person needs to pay extra 100 utility fee per month. (id:51158)
MLS# W8297448 – FOR RENT : #main -33 Bentworth Ave Yorkdale-glen Park Toronto – 3 Beds, 1 Baths Detached House ** Make It Your Home! New Painting and Deep cleaning! SS Appliances! Bright & Spacious 3 Bedroom Detached! Close To Yorkdale Mall/401/Ttc/Subway/York University. Front Load Washer & Dryer. Don’t Miss It! Bsmt Is Not Included. Utilities(Water&Hydro&Gas) included for family of 4 people. **** EXTRAS **** Ss Fridge, Stove, Front Load Washer & Dryer. Per 1 more person needs to pay extra 100 utility fee per month. (id:51158) ** #main -33 Bentworth Ave Yorkdale-glen Park Toronto **
⚡⚡⚡ Disclaimer: While we strive to provide accurate information, it is essential that you to verify all details, measurements, and features before making any decisions.⚡⚡⚡
📞📞📞Please Call me with ANY Questions, 416-477-2620📞📞📞
Property Details
| MLS® Number | W8297448 |
| Property Type | Single Family |
| Community Name | Yorkdale-Glen Park |
| Equipment Type | Water Heater |
| Parking Space Total | 2 |
| Rental Equipment Type | Water Heater |
About Main - 33 Bentworth Avenue, Toronto, Ontario
Building
| Bathroom Total | 1 |
| Bedrooms Above Ground | 3 |
| Bedrooms Total | 3 |
| Architectural Style | Bungalow |
| Construction Style Attachment | Detached |
| Cooling Type | Central Air Conditioning |
| Exterior Finish | Brick |
| Foundation Type | Brick |
| Heating Fuel | Natural Gas |
| Heating Type | Forced Air |
| Stories Total | 1 |
| Type | House |
| Utility Water | Municipal Water |
Parking
| Detached Garage |
Land
| Acreage | No |
| Sewer | Sanitary Sewer |
Rooms
| Level | Type | Length | Width | Dimensions |
|---|---|---|---|---|
| Main Level | Living Room | 4.88 m | 3.3 m | 4.88 m x 3.3 m |
| Main Level | Dining Room | 2.87 m | 2.7 m | 2.87 m x 2.7 m |
| Main Level | Kitchen | 3.25 m | 3.22 m | 3.25 m x 3.22 m |
| Main Level | Primary Bedroom | 3.35 m | 3.05 m | 3.35 m x 3.05 m |
| Main Level | Bedroom 2 | 3.13 m | 2.79 m | 3.13 m x 2.79 m |
| Main Level | Bedroom 3 | 3.09 m | 2.79 m | 3.09 m x 2.79 m |
Utilities
| Sewer | Available |
https://www.realtor.ca/real-estate/26835065/main-33-bentworth-avenue-toronto-yorkdale-glen-park
Interested?
Contact us for more information

