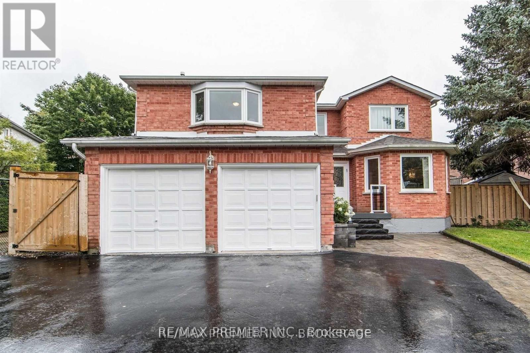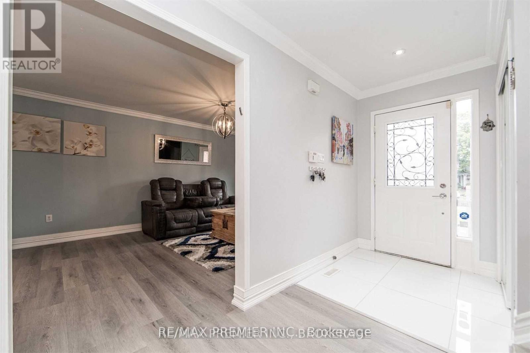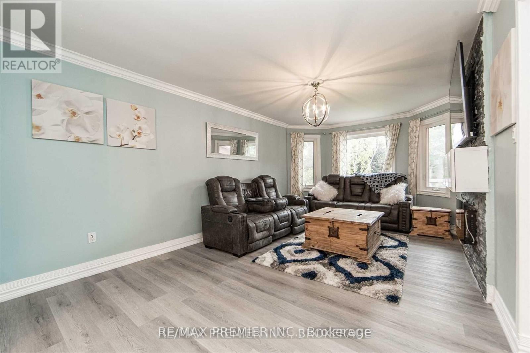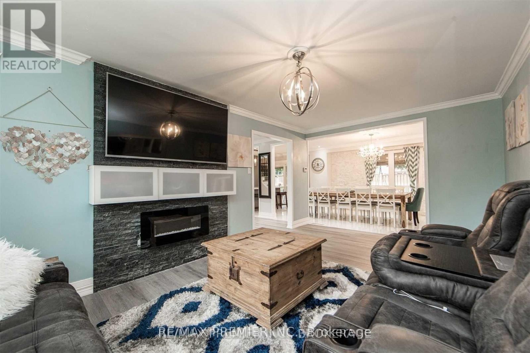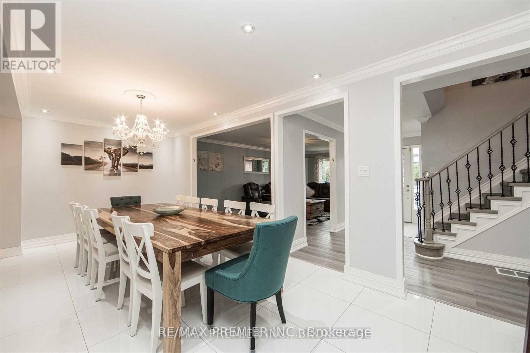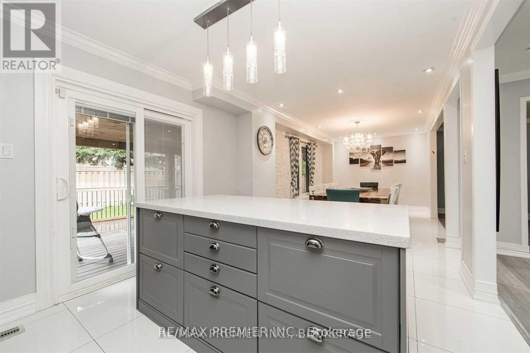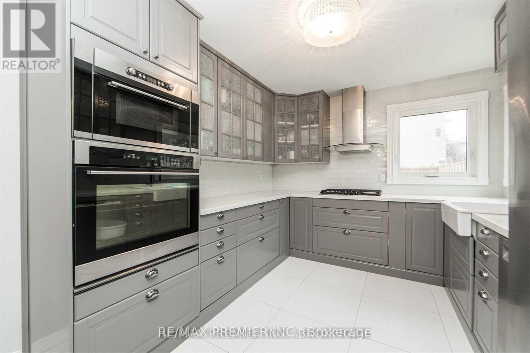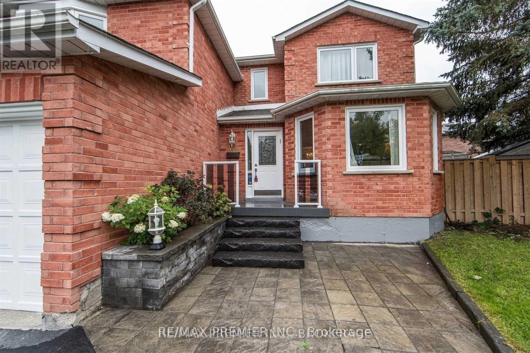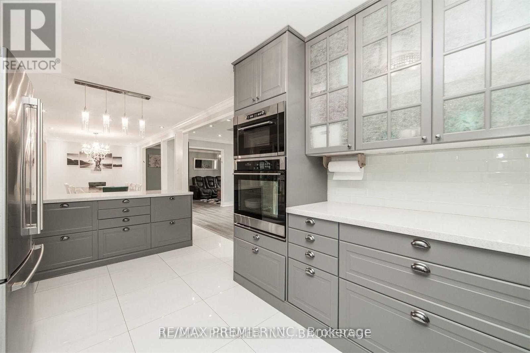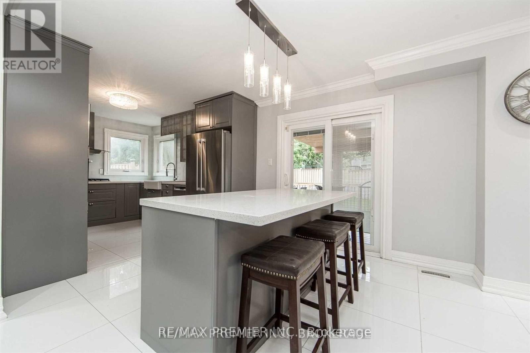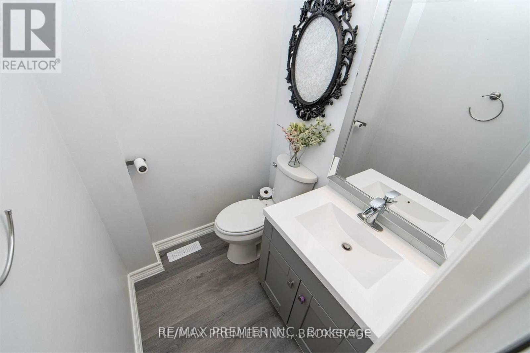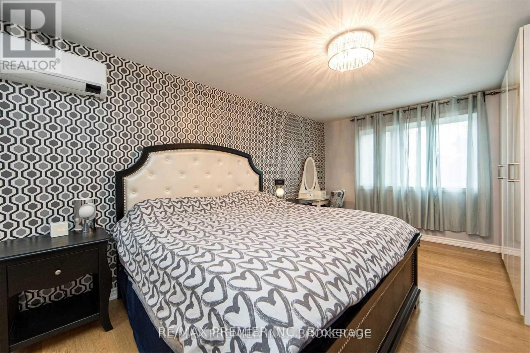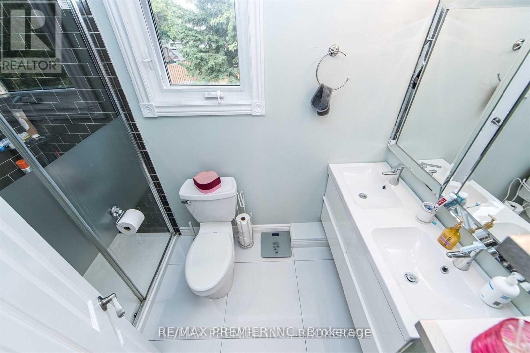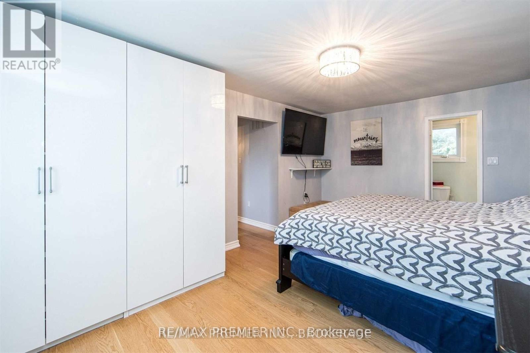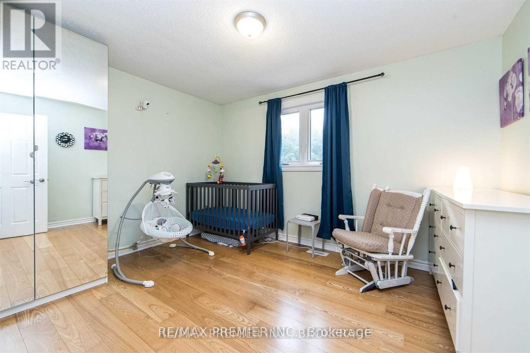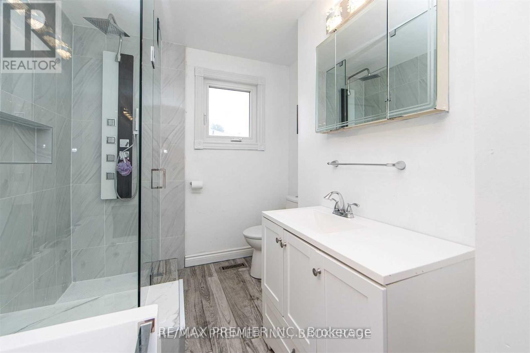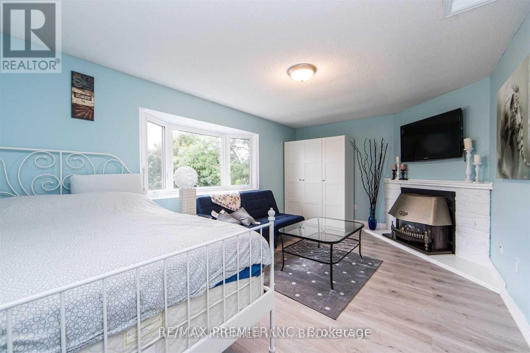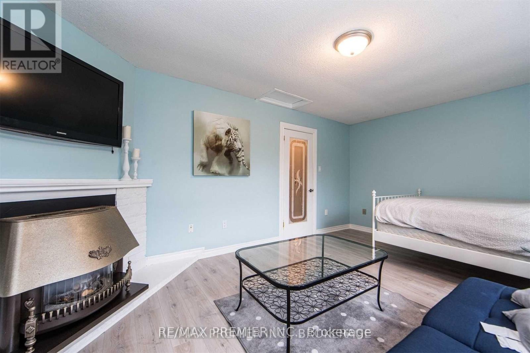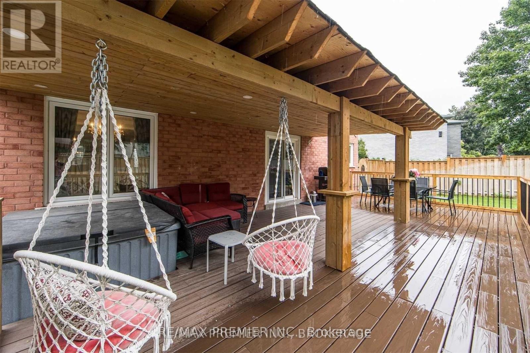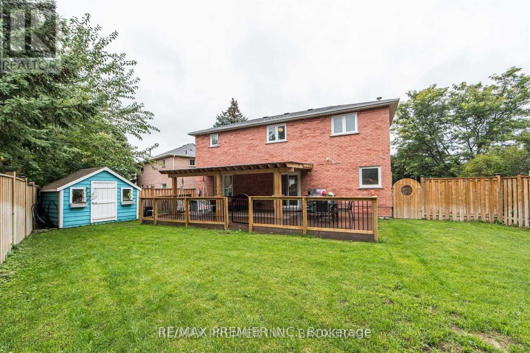Main - 376 Kelly Crescent Newmarket, Ontario - MLS#: N8263350
$3,900 Monthly
Huge Pie Shaped Lot - Big Backyard - 4 Bedroom with 3 Bathroom - Double Car Garage with Direct Entry to House - Fully Renovated Top to Bottom with High End Materials - Stops to Park Ravin School and Transit - 2 Driveway Spots and 2 Car Garage - Use of Backyard - Tenant to Pay for all Utilities - Basement Tenant Pays 1/3rd - Gorgeous House - Do Not Miss! ($300 Per Month for Landscaping and Snow Removal Can be Paid to Tenant (id:51158)
MLS# N8263350 – FOR RENT : #main -376 Kelly Cres Huron Heights-leslie Valley Newmarket – 4 Beds, 3 Baths Detached House ** Huge Pie Shaped Lot – Big Backyard – 4 Bedroom with 3 Bathroom – Double Car Garage with Direct Entry to House – Fully Renovated Top to Bottom with High End Materials – Stops to Park Ravin School and Transit – 2 Driveway Spots and 2 Car Garage – Use of Backyard – Tenant to Pay for all Utilities – Basement Tenant Pays 1/3rd – Gorgeous House – Do Not Miss! ($300 Per Month for Landscaping and Snow Removal Can be Paid to Tenant (id:51158) ** #main -376 Kelly Cres Huron Heights-leslie Valley Newmarket **
⚡⚡⚡ Disclaimer: While we strive to provide accurate information, it is essential that you to verify all details, measurements, and features before making any decisions.⚡⚡⚡
📞📞📞Please Call me with ANY Questions, 416-477-2620📞📞📞
Property Details
| MLS® Number | N8263350 |
| Property Type | Single Family |
| Community Name | Huron Heights-Leslie Valley |
| Features | Carpet Free |
| Parking Space Total | 4 |
About Main - 376 Kelly Crescent, Newmarket, Ontario
Building
| Bathroom Total | 3 |
| Bedrooms Above Ground | 4 |
| Bedrooms Total | 4 |
| Appliances | Cooktop, Dishwasher, Dryer, Microwave, Oven, Refrigerator, Washer |
| Construction Style Attachment | Detached |
| Cooling Type | Central Air Conditioning |
| Exterior Finish | Brick |
| Fireplace Present | Yes |
| Heating Fuel | Natural Gas |
| Heating Type | Forced Air |
| Stories Total | 2 |
| Type | House |
| Utility Water | Municipal Water |
Parking
| Garage |
Land
| Acreage | No |
| Sewer | Sanitary Sewer |
| Size Irregular | 43.86 X 121.97 Ft |
| Size Total Text | 43.86 X 121.97 Ft |
Rooms
| Level | Type | Length | Width | Dimensions |
|---|---|---|---|---|
| Second Level | Primary Bedroom | 5.15 m | 3.45 m | 5.15 m x 3.45 m |
| Second Level | Bedroom 3 | 3.85 m | 3 m | 3.85 m x 3 m |
| Second Level | Bedroom 4 | 3.85 m | 3 m | 3.85 m x 3 m |
| Main Level | Family Room | 5.8 m | 3.45 m | 5.8 m x 3.45 m |
| Main Level | Dining Room | 5.4 m | 3.15 m | 5.4 m x 3.15 m |
| Main Level | Kitchen | 6 m | 3 m | 6 m x 3 m |
| In Between | Bedroom 2 | 5.58 m | 3.8 m | 5.58 m x 3.8 m |
Interested?
Contact us for more information

