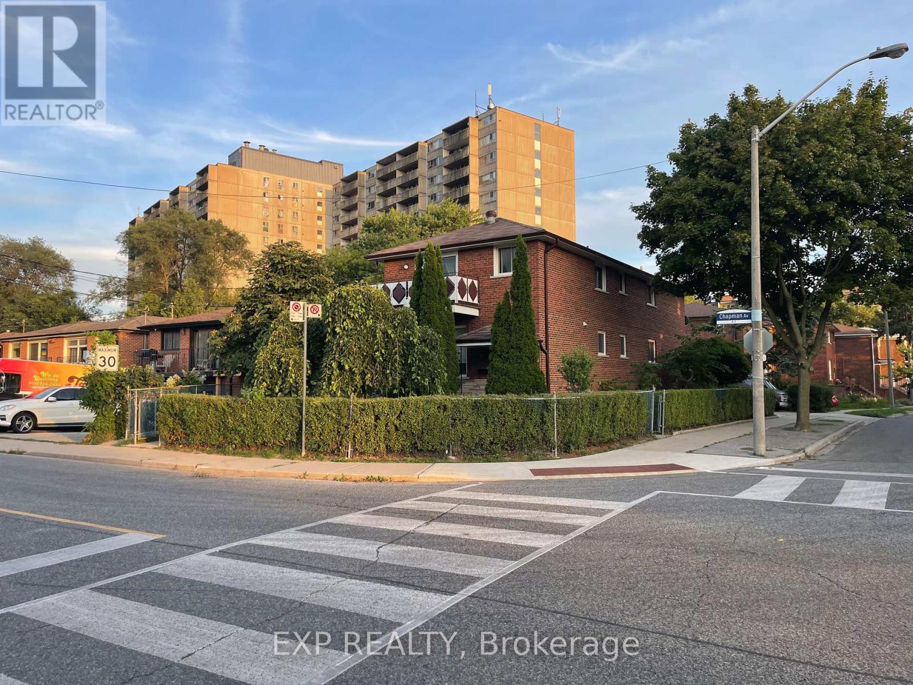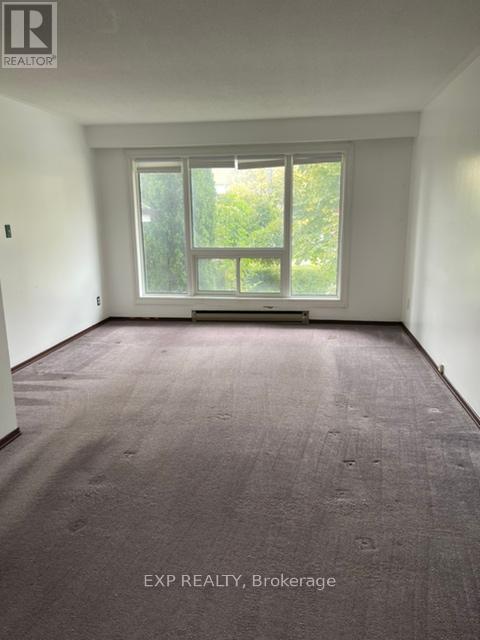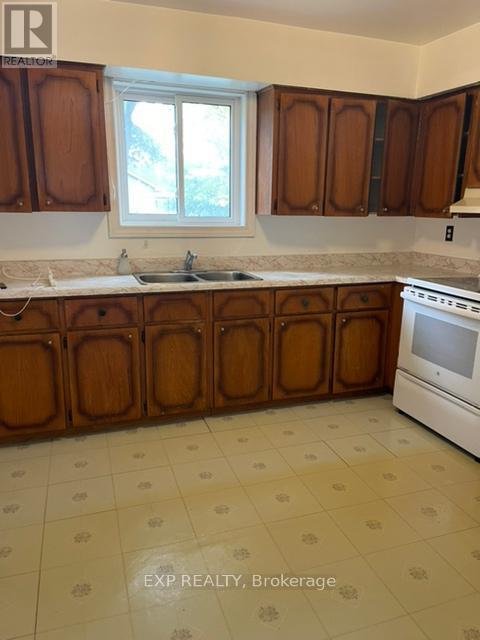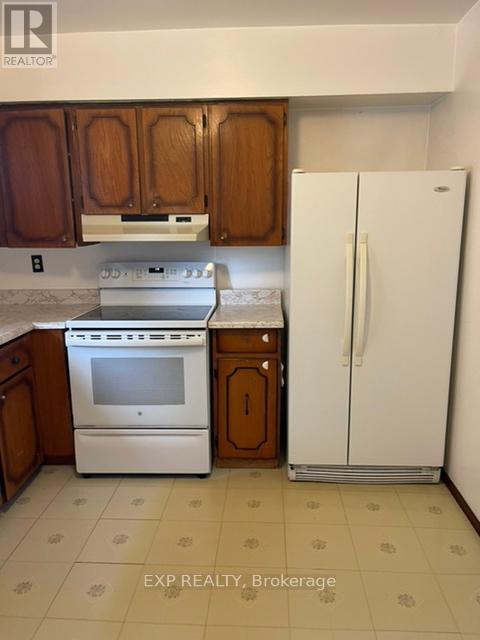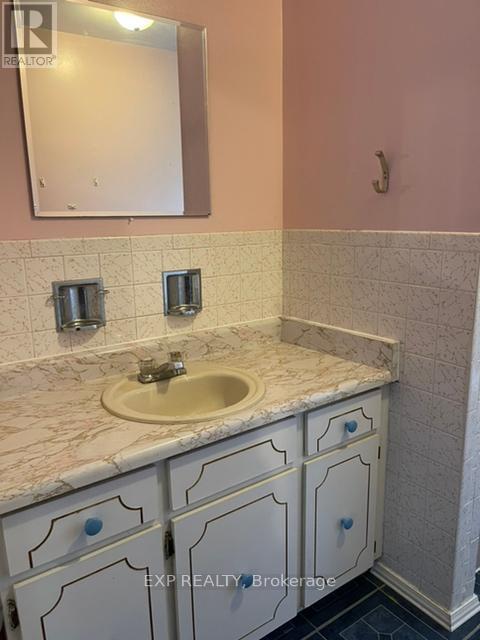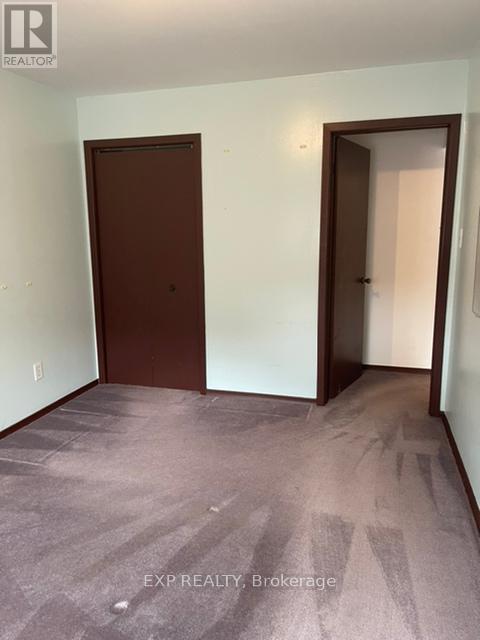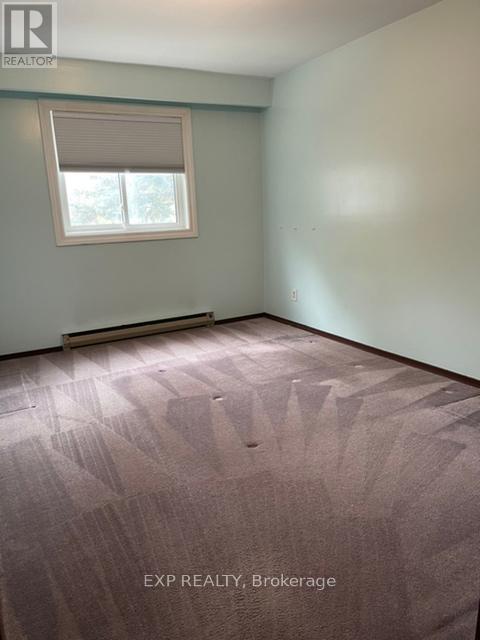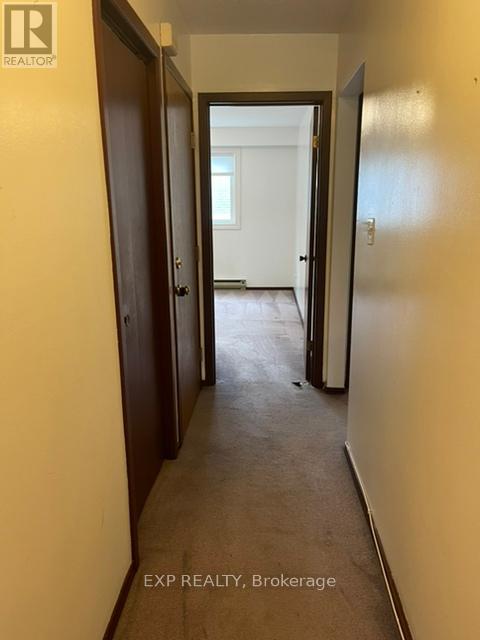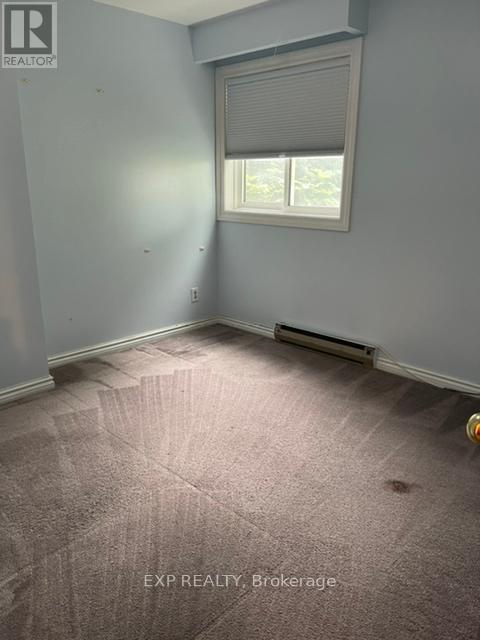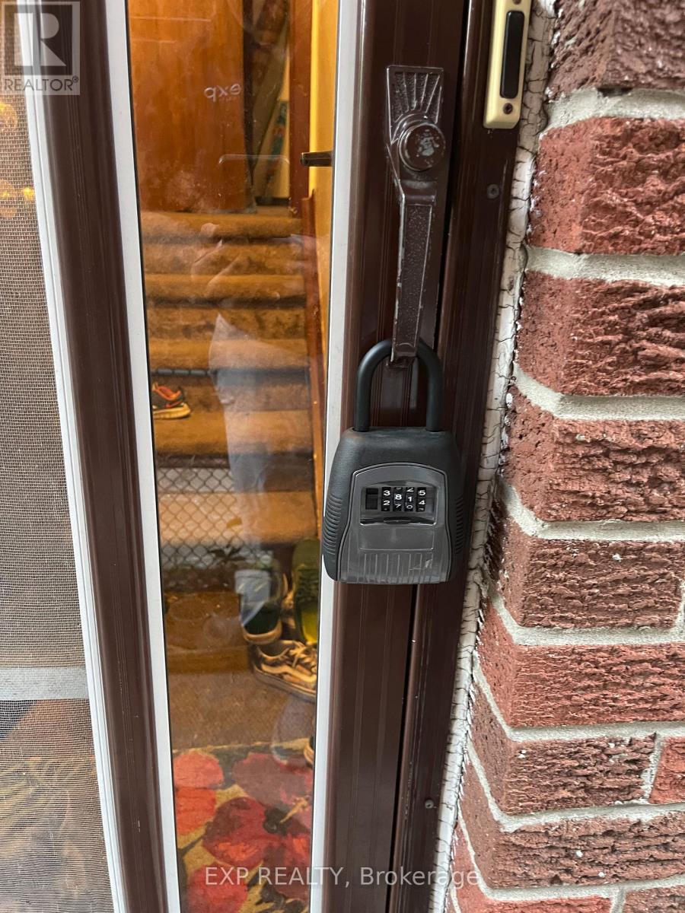Main - 43 Chapman Avenue Toronto, Ontario - MLS#: E8187094
$2,700 Monthly
Bright and spacious sunfilled main unit in a well maintained triplex located in the Heart of East York, Close to public transit, Parks and Schools, large eat in kitchen, broadloom throughout, ensuite laundry, 1 parking spot (outdoor uncovered) included on private driveway. Perfect for a small family. **** EXTRAS **** Stove, Fridge, hood fan, washer & dryer, A/C window units to be installed by Landlord by start of tenancy,Tenant to pay own hydro, water and parking in included in lease price. (id:51158)
MLS# E8187094 – FOR RENT : #main -43 Chapman Ave O’connor-parkview Toronto – 3 Beds, 1 Baths Triplex ** Bright and spacious sunfilled main unit in a well maintained triplex located in the Heart of East York, Close to public transit, Parks and Schools, large eat in kitchen, broadloom throughout, ensuite laundry, 1 parking spot (outdoor uncovered) included on private driveway. Perfect for a small family. **** EXTRAS **** Stove, Fridge, hood fan, washer & dryer, A/C window units to be installed by Landlord by start of tenancy,Tenant to pay own hydro, water and parking in included in lease price. (id:51158) ** #main -43 Chapman Ave O’connor-parkview Toronto **
⚡⚡⚡ Disclaimer: While we strive to provide accurate information, it is essential that you to verify all details, measurements, and features before making any decisions.⚡⚡⚡
📞📞📞Please Call me with ANY Questions, 416-477-2620📞📞📞
Property Details
| MLS® Number | E8187094 |
| Property Type | Single Family |
| Community Name | O'Connor-Parkview |
| Amenities Near By | Park, Public Transit, Schools |
| Parking Space Total | 1 |
About Main - 43 Chapman Avenue, Toronto, Ontario
Building
| Bathroom Total | 1 |
| Bedrooms Above Ground | 3 |
| Bedrooms Total | 3 |
| Cooling Type | Wall Unit |
| Exterior Finish | Brick |
| Foundation Type | Concrete |
| Heating Fuel | Electric |
| Heating Type | Baseboard Heaters |
| Stories Total | 3 |
| Type | Triplex |
| Utility Water | Municipal Water |
Land
| Acreage | No |
| Land Amenities | Park, Public Transit, Schools |
| Sewer | Sanitary Sewer |
Rooms
| Level | Type | Length | Width | Dimensions |
|---|---|---|---|---|
| Main Level | Primary Bedroom | 3.66 m | 5.49 m | 3.66 m x 5.49 m |
| Main Level | Bedroom 2 | 3.05 m | 3.66 m | 3.05 m x 3.66 m |
| Main Level | Bedroom 3 | 3.05 m | 3.66 m | 3.05 m x 3.66 m |
| Main Level | Laundry Room | 1.52 m | 1.83 m | 1.52 m x 1.83 m |
| Main Level | Kitchen | 3.05 m | 3.05 m | 3.05 m x 3.05 m |
| Main Level | Living Room | 3.05 m | 7.62 m | 3.05 m x 7.62 m |
| Main Level | Dining Room | 3.05 m | 7.62 m | 3.05 m x 7.62 m |
Utilities
| Sewer | Installed |
| Cable | Available |
https://www.realtor.ca/real-estate/26688114/main-43-chapman-avenue-toronto-oconnor-parkview
Interested?
Contact us for more information

